
701 N 15th Street Unit 504W, St. Louis City, 63103
$430,000
2 Beds
2 Baths
2,189 SqFt
Property Details:
List Price:
$430,000
Status:
Active
Days on Market:
MLS#:
19088789
Bedrooms:
2
Full baths:
2
Half-baths:
0
Living Sq. Ft:
2,189
Price Per Sq. Ft. :
$196
Sq. Ft. Above:
2,189
Total Living Area:
2,189
Subdivision:
City Museum Lofts
Municipality:
St. Louis City
School District:
St. Louis City
County:
St Louis City
Property Type:
Residential
Style Description:
Other
CDOM:
Buyer's Agent Commission
Buyers Agent: 2.70%
Property Description:
***DISPLAY UNIT IS NOW FOR SALE*** Step into the most extraordinary and creative loft development, where the innovative vision of renowned artist Bob Cassilly comes to life. After years of meticulous creation, City Museum Lofts unveils PHASE II --- each a unique masterpiece waiting to be called home. These distinctive lofts showcase carefully curated artifacts from across St. Louis and around the globe, embodying the whimsical spirit that makes City Museum an international destination. Access your private sanctuary through an ornate iron gate on the fifth floor, where you'll discover a world where artistic imagination knows no bounds. Each residence boasts its own character and ambiance, creating truly one-of-a-kind living spaces. Location: Corner Location, Downtown, Interior Unit, Upper Level
Additional Information:
Elementary School:
Jefferson Elem.
Jr. High School:
L'Ouverture Middle
Sr. High School:
Vashon High
Association Fee:
160
Architecture:
High-Rise-4+ Stories, Other, Contemporary, Historic
Construction:
Brick
Garage Spaces:
1
Parking Description:
Attached, Garage, Underground, Common, Storage
Basement Description:
None
Number of Fireplaces:
0
Fireplace Type:
None
Fireplace Location:
None
Lot Description:
Corner Lot, Level Lot, Sidewalks, Streetlights
Special Areas:
Entry Foyer, Great Room, Main Floor Laundry
Appliances:
Dishwasher, Disposal, Range/Oven-Electric, Refrigerator
Amenities:
Elevator, Security Lighting
Cooling:
Central Air, Electric
Sewer:
Public
Heating:
Forced Air, Electric
Water:
Public
Heat Source:
Electric
Kitchen:
Breakfast Bar, Center Island, Custom Cabinetry, Eat-In Kitchen, Granite Countertops
Interior Decor:
Elevator, Dining/Living Room Combo, Open Floorplan, Walk-In Closet(s), Breakfast Bar, Kitchen Island, Custom Cabinetry, Eat-in Kitchen, Granite Counters, Entrance Foyer
Taxes Paid:
$0.00
Selling Terms:
Cash Only


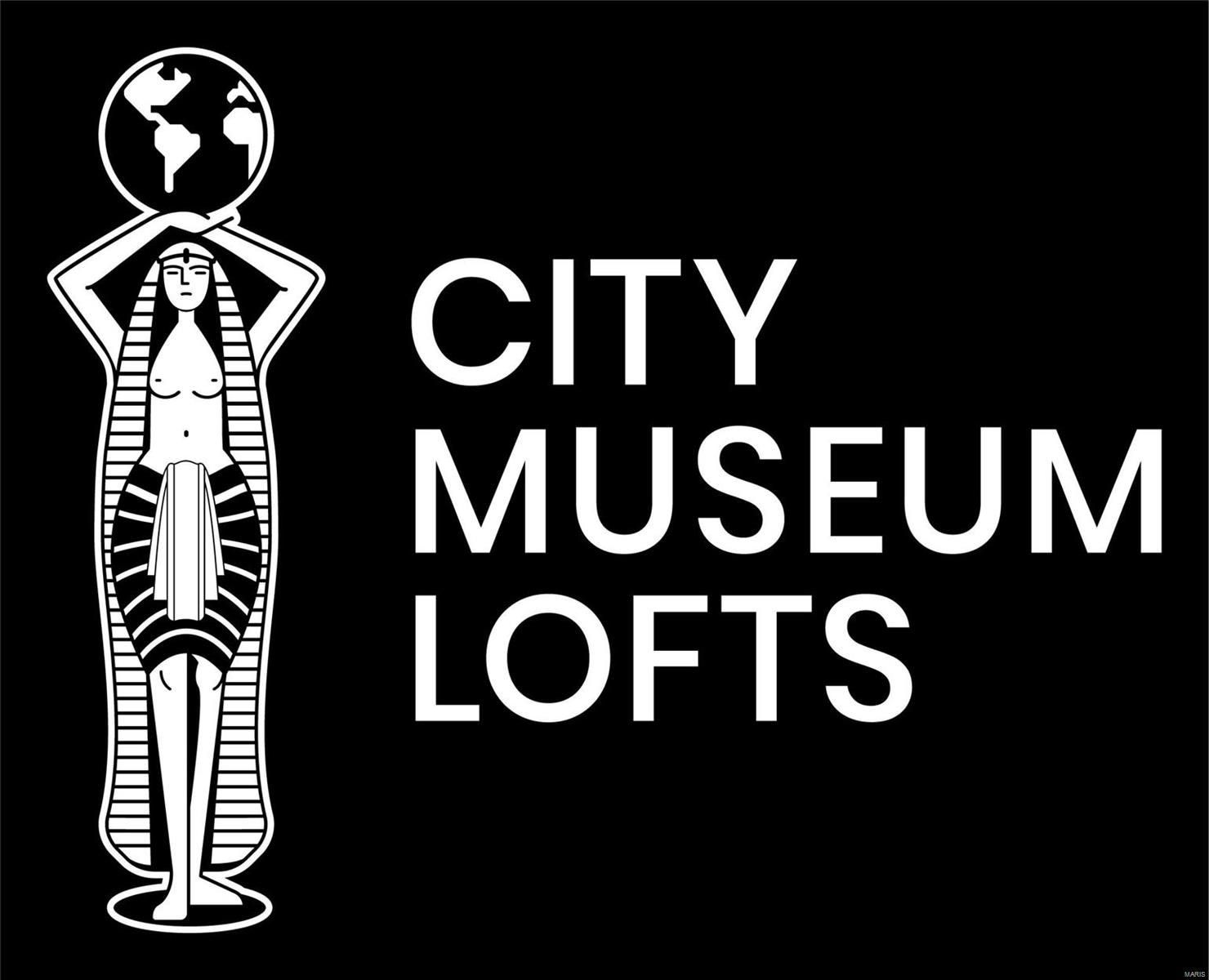
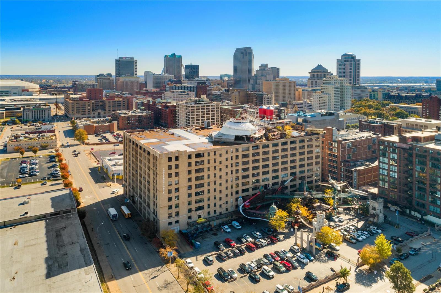
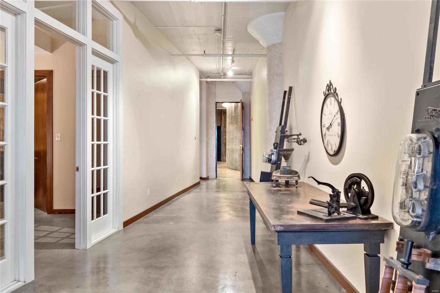
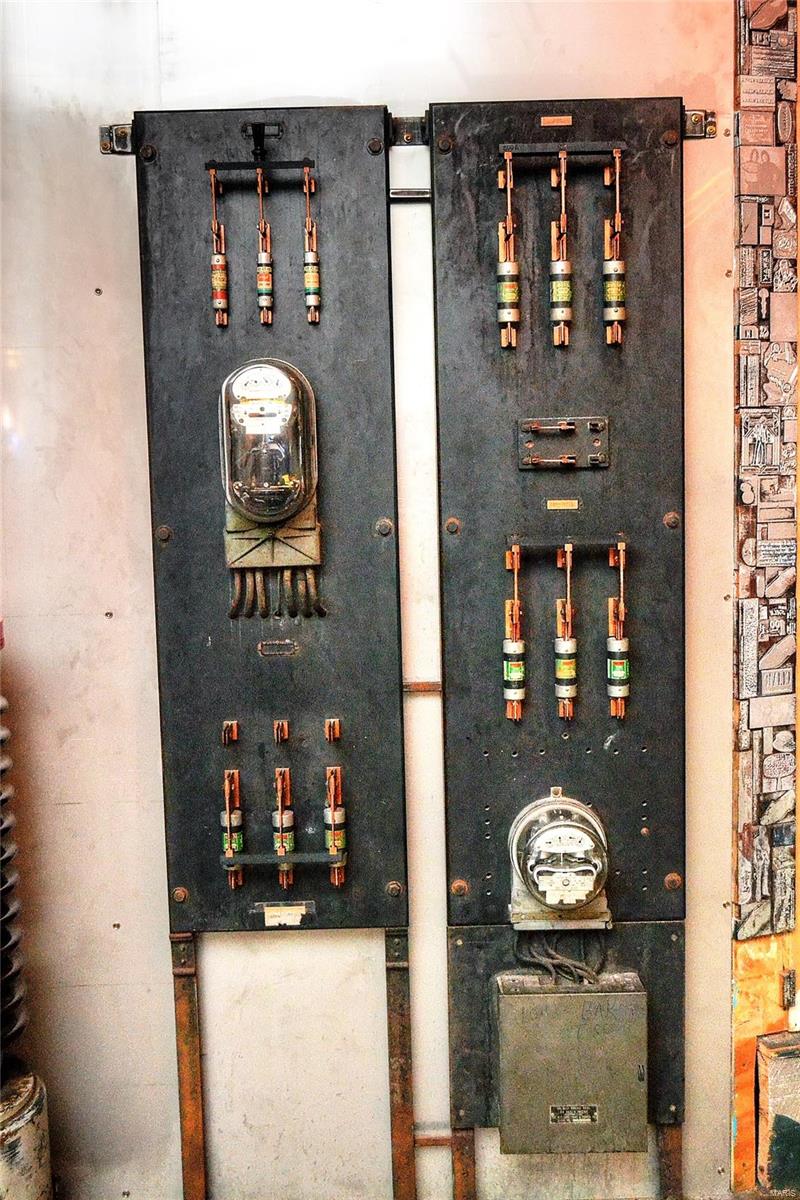
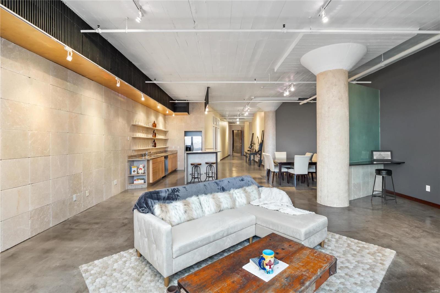
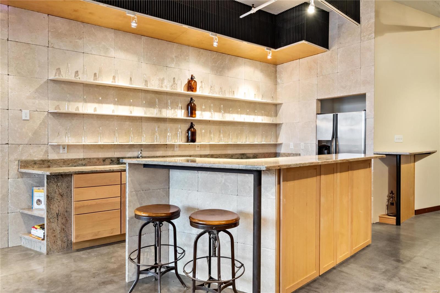
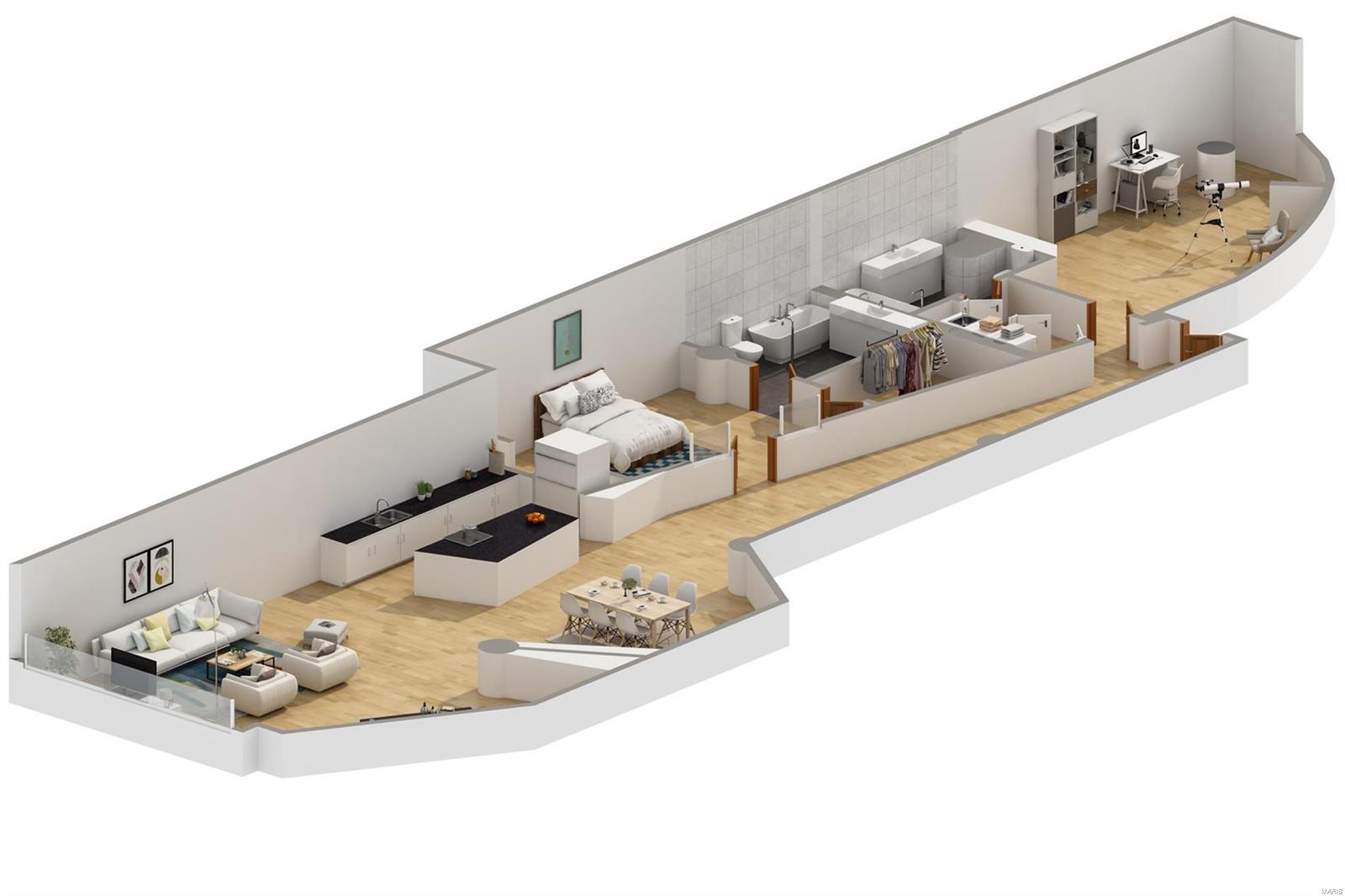
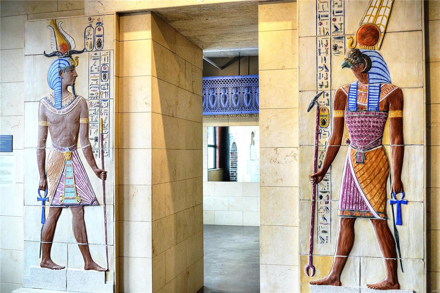

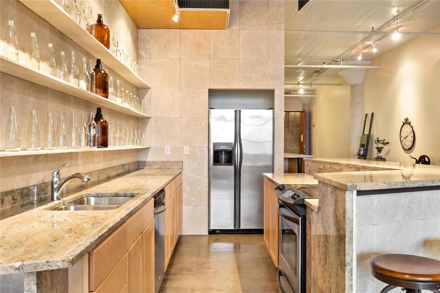
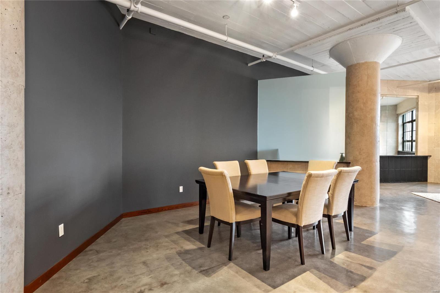
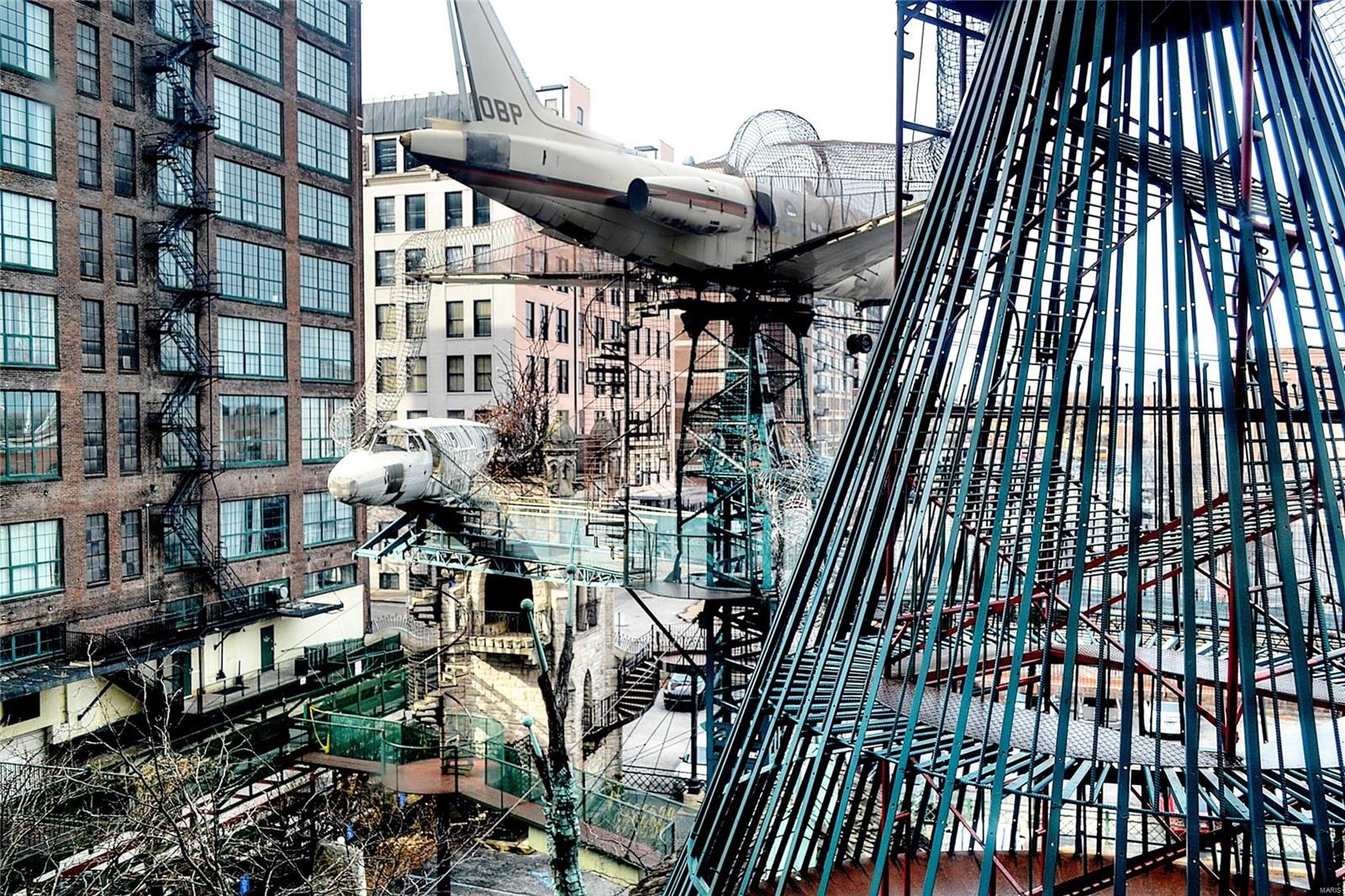
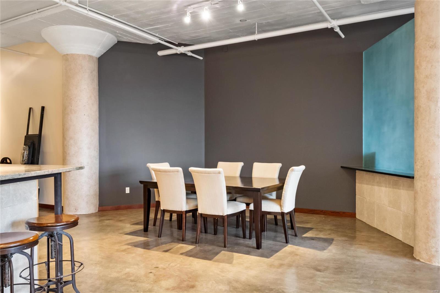
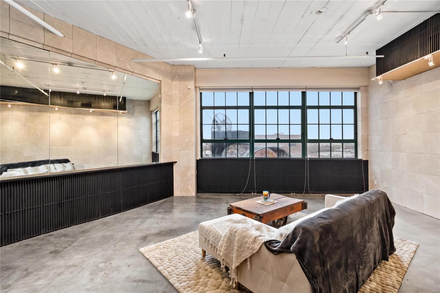
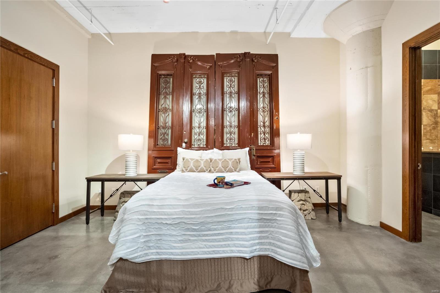
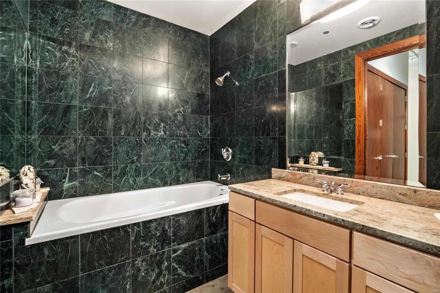
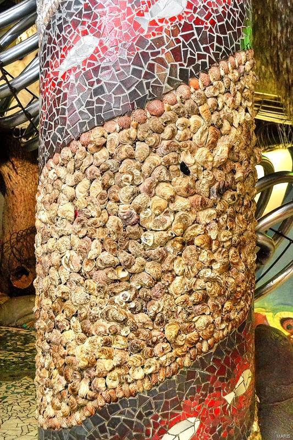
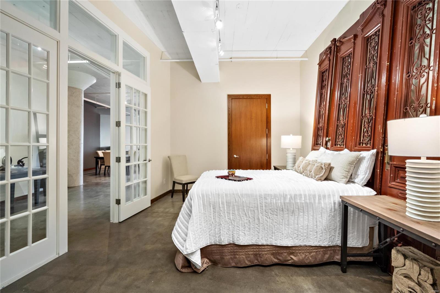
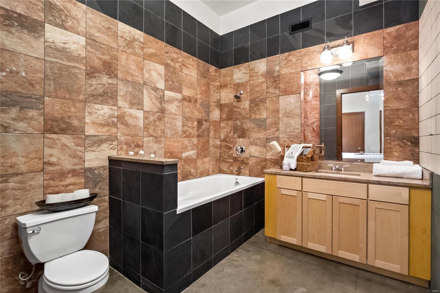
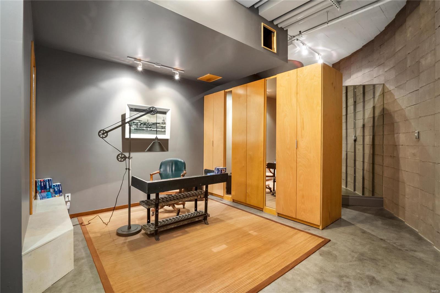
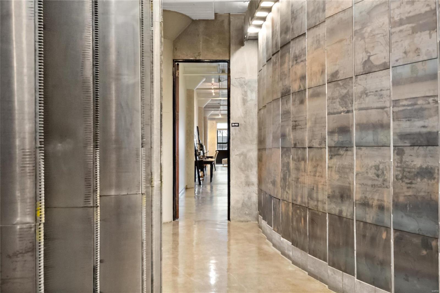
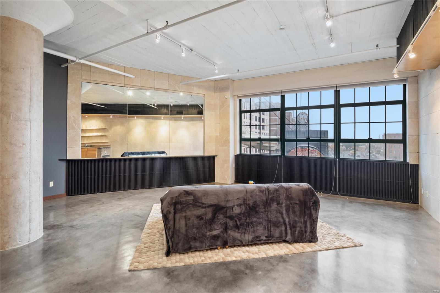
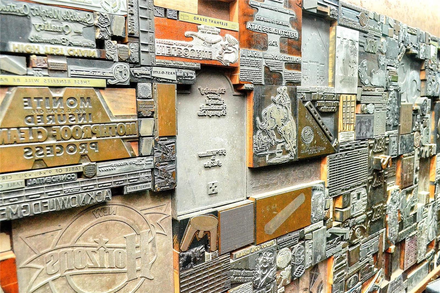
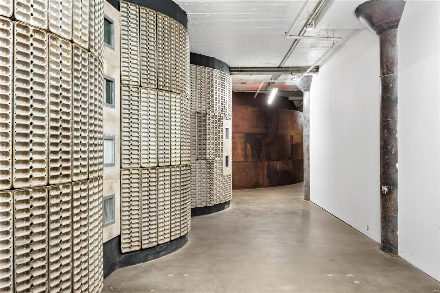
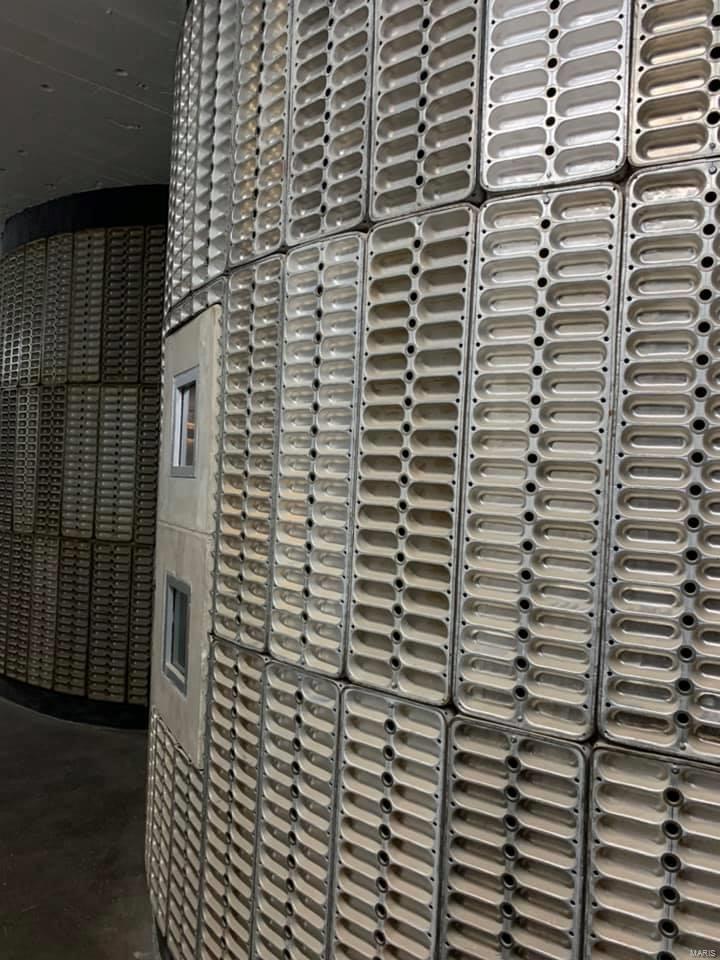
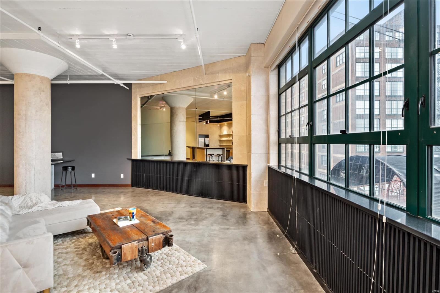
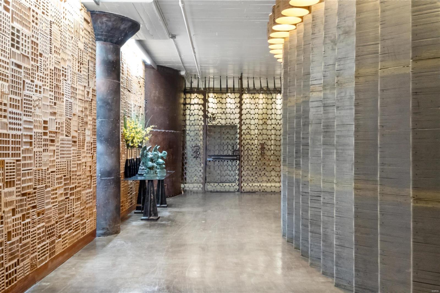
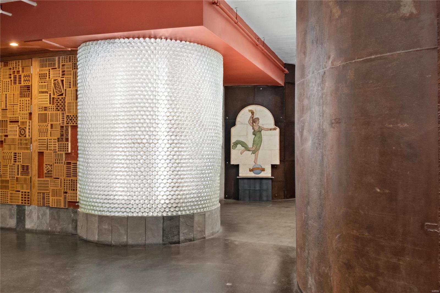
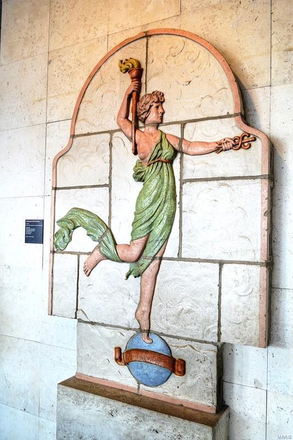
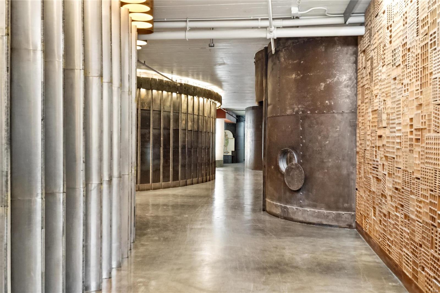
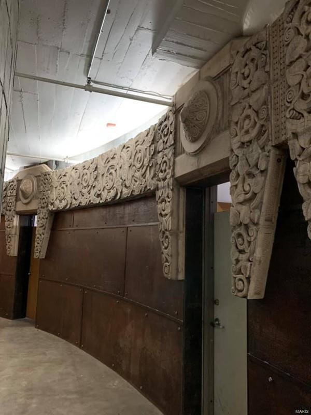

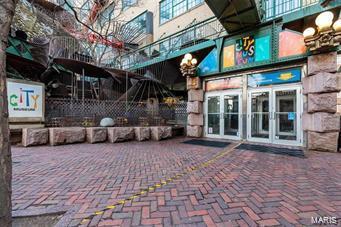
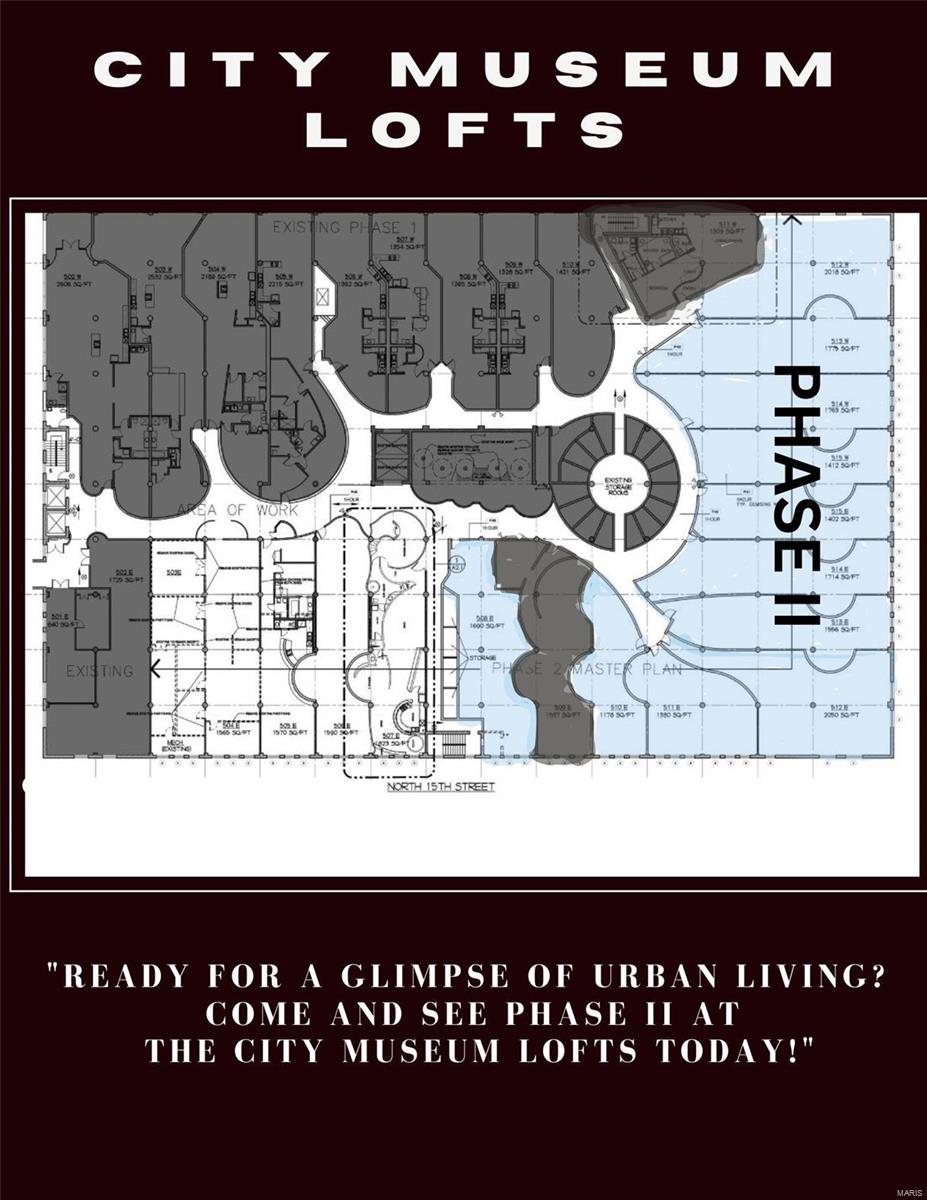
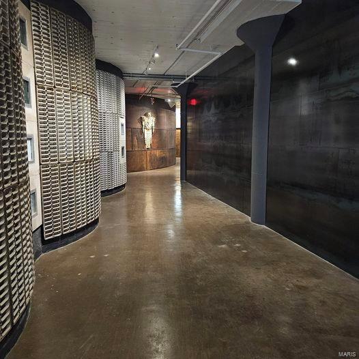






 Please wait while document is loading...
Please wait while document is loading...