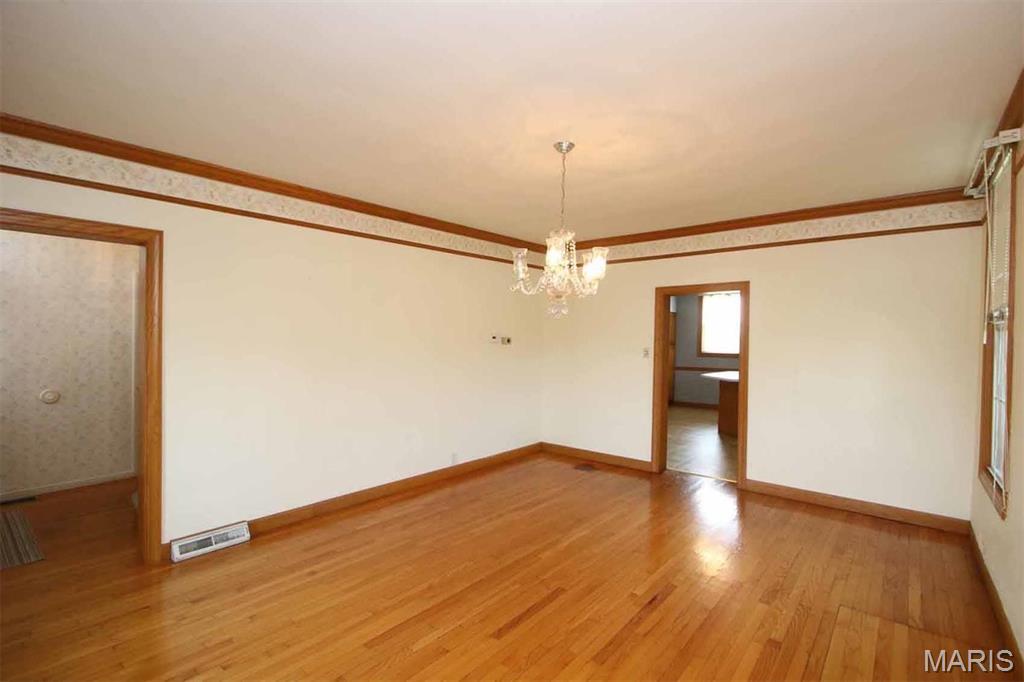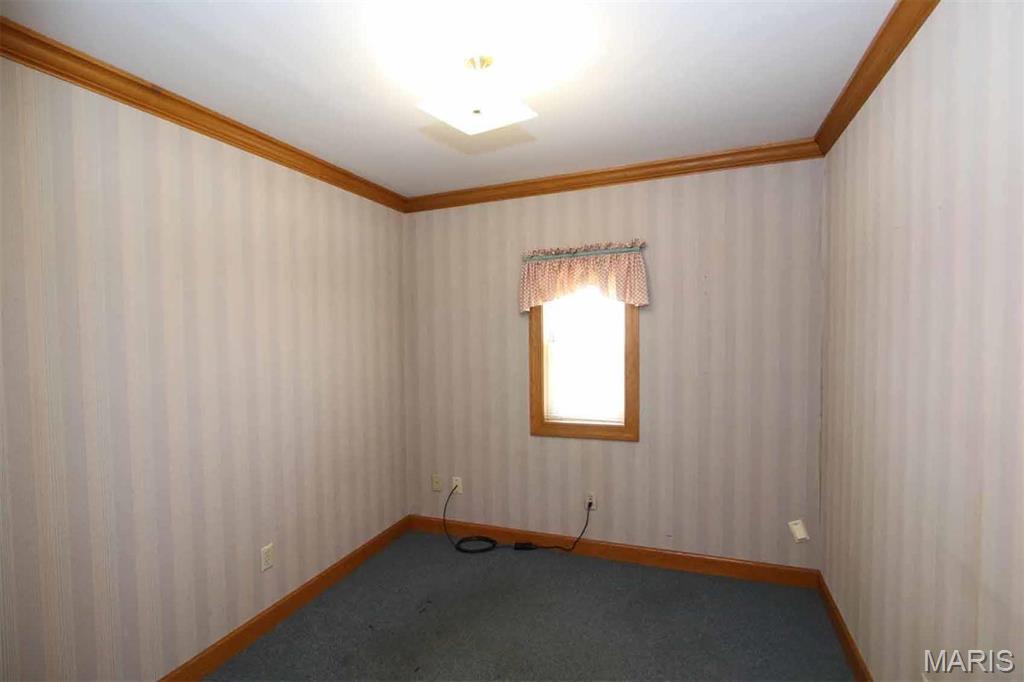
4204 Frank Scott Parkway West Parkway, Belleville, 62223
$399,900
3 Beds
2 Baths
3,244 SqFt
Property Details:
List Price:
$399,900
Status:
Active
Days on Market:
MLS#:
21064605
Bedrooms:
3
Full baths:
2
Half-baths:
0
Living Sq. Ft:
3,244
Lot Size:
333,234
Price Per Sq. Ft. :
$123
Sq. Ft. Above:
3,244
Total Living Area:
3,244
Acres:
7.6500
Subdivision:
Not In A Subdivision
Municipality:
Belleville
School District:
Belleville DIST 118
County:
St Clair-IL
Property Type:
Residential
Style Description:
Other
CDOM:
Buyer's Agent Commission
Buyers Agent: 2.25%
Property Description:
Motivated Seller!One-of-a-Kind property boasts Country living with City convenience! Approx. 7.65 acres of prime land, includes a stately 3200 sq. ft. house w/inviting front porch, 4 outbuildings including a Martin, 54' x 112.5' pole barn & 1 grain silo. The classic brick home is move-in ready. The center hall has wood flooring & is flanked by the Living room w/ built-ins and Dining room. The equipped Kitchen has a huge island, built-in desk & plenty of cooking/eating space. The main level, showcasing crown molding also has an office that can double as a bedroom, a huge rec. room w/ample closets & a spacious laundry room inclusive of a full bath, washer & dryer. Upstairs find 2 bedrooms, a bonus room w/closets & spacious full bath w/dual vanity. 2 car attached garage plus additional garage nearby. Walk outside-Patio w/fire pit, semi-fenced yard & approx. 1 acre Lake! City water. High speed cable-2020. Roof-2015. Main Furnace-2021, A/C Condenser-2018, Rec Room A/C coil-2017.
Additional Information:
Elementary School:
BELLEVILLE DIST 118
Jr. High School:
BELLEVILLE DIST 118
Sr. High School:
Belleville High School-West
Architecture:
Colonial, Other
Construction:
Brick Veneer
Garage Spaces:
2
Parking Description:
Additional Parking, Attached, Garage, Circular Driveway, Detached, Oversized, Storage, Workshop in Garage
Basement Description:
Cellar, Crawl Space
Number of Fireplaces:
0
Lot Dimensions:
466x726x448x201x24x539
Lot Description:
Level Lot, Partial Fencing, Pond/Lake, Suitable for Horses
Special Areas:
Bonus Room, Den/Office, Living Room, Main Floor Laundry
Appliances:
Dishwasher, Microwave, Range/Oven-Electric, Refrigerator
Amenities:
Workshop/Hobby Area
Cooling:
Central Air, Electric
Sewer:
Septic
Heating:
Forced Air, Electric, Natural Gas
Water:
Public
Heat Source:
Electric, Gas
Kitchen:
Breakfast Room, Center Island, Eat-In Kitchen
Interior Decor:
Workshop/Hobby Area, Separate Dining, Bookcases, Center Hall Floorplan, Breakfast Room, Kitchen Island, Eat-in Kitchen, High Speed Internet
Taxes Paid:
$2,021.00
Selling Terms:
Cash Only, Conventional



















































 Please wait while document is loading...
Please wait while document is loading...