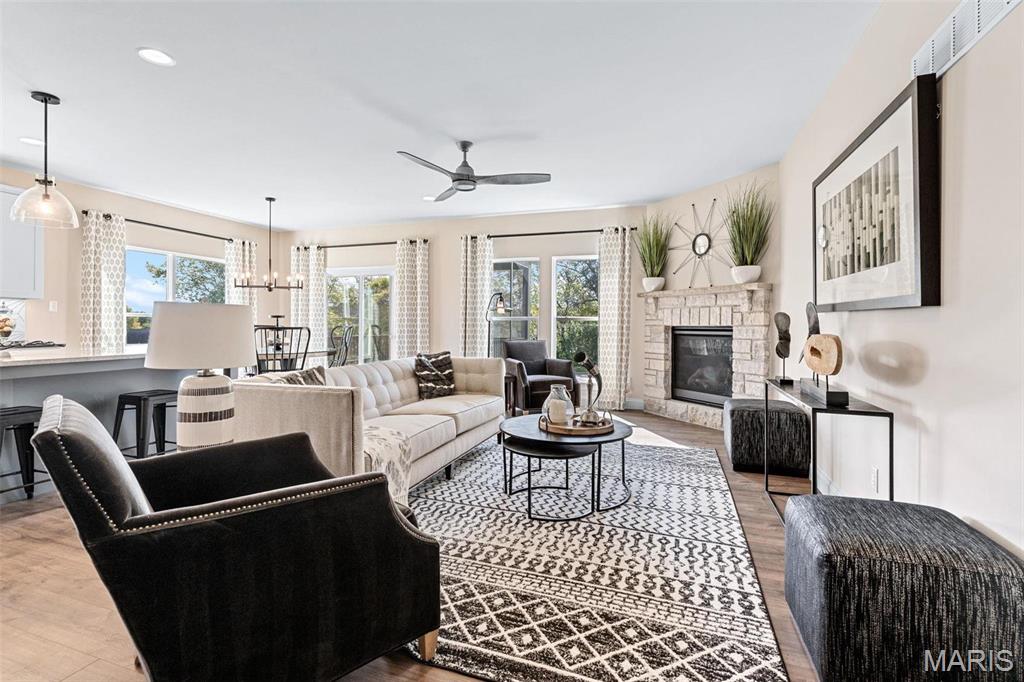
$622,423
2 Beds
2 Baths
1,826 SqFt
Property Details:
List Price:
$622,423
Status:
Active
Bedrooms:
2
Living Sq. Ft:
1,826
Price Per Sq. Ft. :
$0
Sq. Ft. Above:
1,826
Subdivision:
Columbia Meadows #1
School District:
Ft. Zumwalt R-II
County:
St Charles
Property Type:
Residential
Buyer's Agent Commission
Buyers Agent: 0.00%
Property Description:
Now through March 1st save on phase 1,2,3!!! 10,000 off options when you spend 60,000( restrictions apply) Select lots get a free 8foot walkout and more see manager for detials. Discover a portfolio of villa designs, encompassing the sought-after Columbia, Grand Columbia, Magnolia & Grand Magnolia plans. With base pricing from $415k-$542k, there's an home for every discerning owner.These villas showcase 1582 to a spacious 2647 sqft. With options from 2 to 5 bedrooms, ensuring space is never an issue.The versatility of 2 to 3-car garages. With several prime lots available there's never been a better time to stake your claim in this community. While the display home remains exclusive, our sales office is eager to assist and provide more insights.Your detached villa, tailored to your tastes, is just a decision away. Prices subject to change at anytime see manager for details. Photos are of the display home not all features are standard.
Additional Information:

































 Please wait while document is loading...
Please wait while document is loading...