
410 N Newstead Avenue Unit 6W, St. Louis City, 63108
$439,000
2 Beds
3 Baths
2,100 SqFt
Property Details:
List Price:
$439,000
Status:
Active
Days on Market:
MLS#:
24014538
Bedrooms:
2
Full baths:
2
Half-baths:
1
Living Sq. Ft:
2,100
Lot Size:
0
Price Per Sq. Ft. :
$214
Sq. Ft. Above:
2,100
Total Living Area:
2,100
Acres:
0.0000
Subdivision:
Fullertons Place Add
Municipality:
St. Louis City
School District:
St. Louis City
County:
St Louis City
Property Type:
Residential
Style Description:
Other
CDOM:
Buyer's Agent Commission
Buyers Agent: 2.50%
Property Description:
1ST 3 MONTHS HOA FEES PAID! Sophisticated urban design with original architectural style! This unit has had major renovations & is picture perfect! Stunning center hall gallery with beautiful arched ceiling, hardwood floors, fantastic open living & dining room - perfect for entertaining w/ amazing natural light & spectacular views of the Cathedral Basilica. Fantastic kitchen with classically simple design, high end stainless appliances, granite countertops, breakfast bar, & concrete floors. Adjoining open family room with built-in bookshelves, ventless fireplace, a clever flip down desk/computer station...lots of wall space for furniture to store your things. 2-bedroom ensuites w/ updated baths & walk-in closets. W/D, powder room, private balcony & extra storage. Premier high-rise building offers full-time property attendant, housekeeping, heated pool, landscaping, elevators, club rooms & an elegant foyer. Walk distance to the CWE. See attached list of enhancements. Location: City
Additional Information:
Elementary School:
Hickey Elem.
Jr. High School:
Yeatman-Liddell Middle School
Sr. High School:
Sumner High
Association Fee:
1271
Architecture:
Contemporary, Historic, High-Rise-4+ Stories, Other
Construction:
Brick
Garage Spaces:
1
Parking Description:
Assigned, Covered, Electric Vehicle Charging Station(s), Garage, Garage Door Opener, Underground, Common
Basement Description:
None
Number of Fireplaces:
1
Fireplace Type:
Electric
Fireplace Location:
Hearth Room
Lot Description:
Fencing, Level Lot, Sidewalks, Streetlights
Special Areas:
Balcony, Main Floor Laundry
Appliances:
Dishwasher, Dryer, Microwave, Range/Oven-Electric, Refrigerator, Washer
Amenities:
Clubhouse/Comm. Room, Common Laundry Fac., Elevator, Inground Pool, Private Laundry Hkup
Cooling:
Zoned
Sewer:
Public
Heating:
Electric
Water:
Public
Heat Source:
Electric
Kitchen:
Breakfast Bar, Center Island, Custom Cabinetry, Solid Surface Counter
Interior Decor:
Elevator, Dining/Living Room Combo, Center Hall Floorplan, High Ceilings, Open Floorplan, Special Millwork, Breakfast Bar, Kitchen Island, Custom Cabinetry, Solid Surface Countertop(s), Shower
Taxes Paid:
$5,687.00
Selling Terms:
Cash Only, Conventional


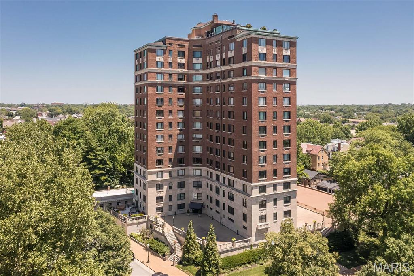
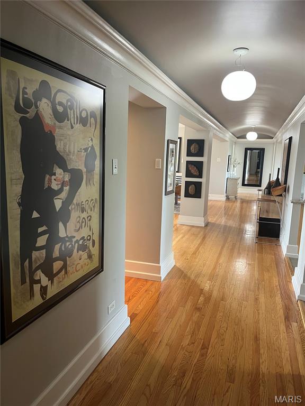
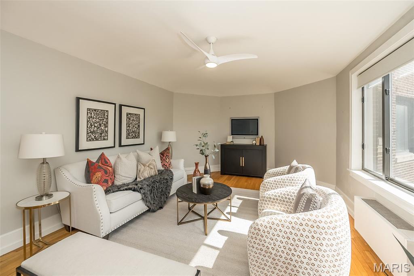
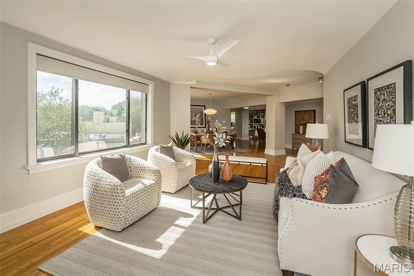
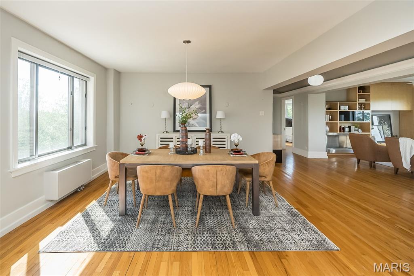
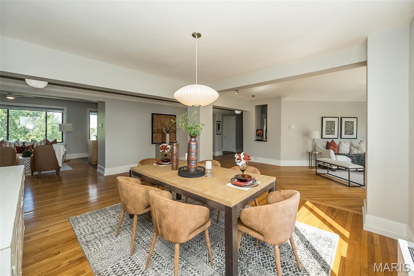
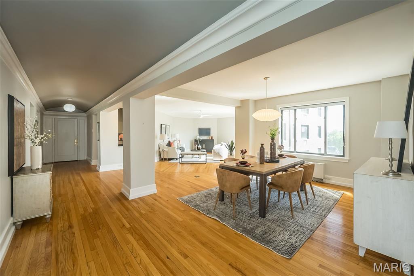
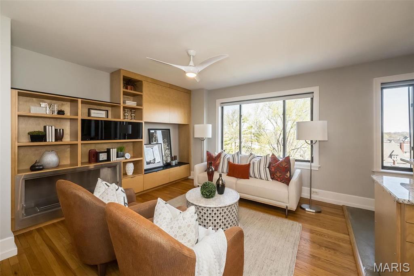
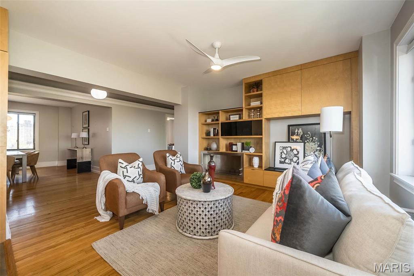
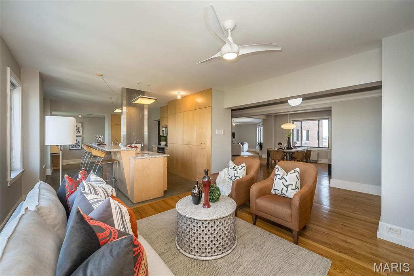
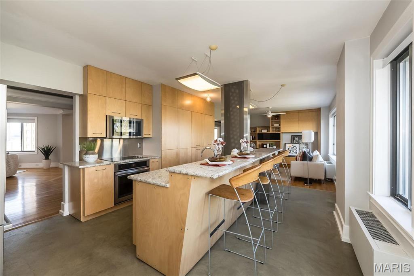
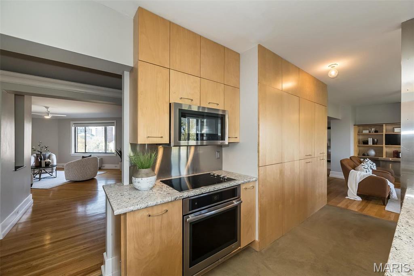
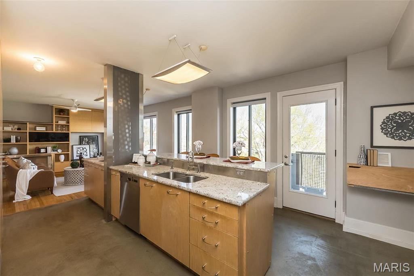
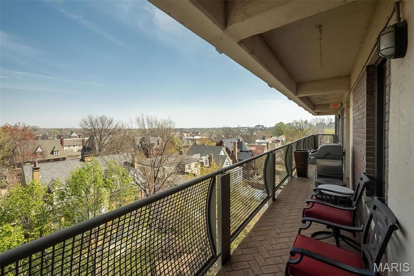
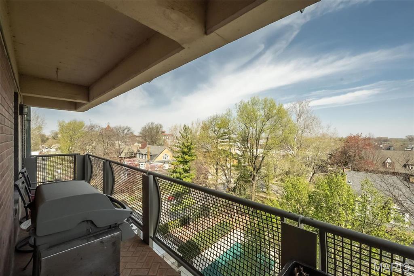
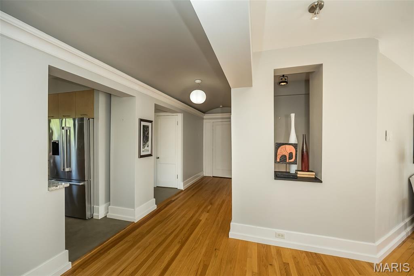
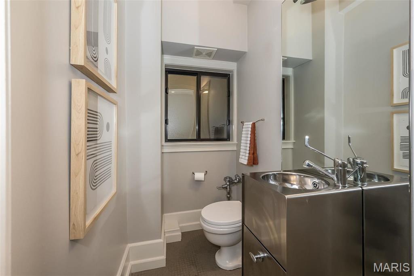
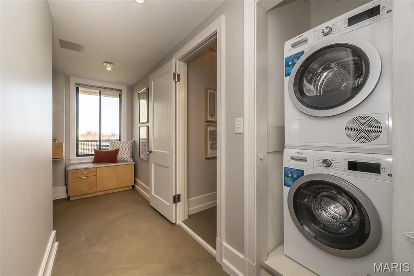
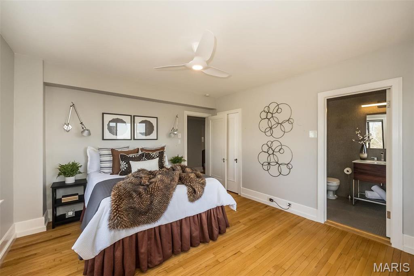
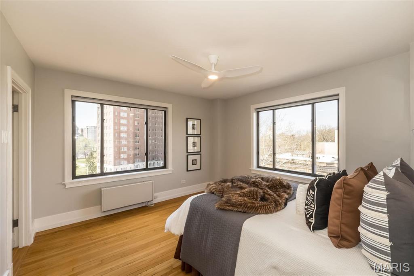
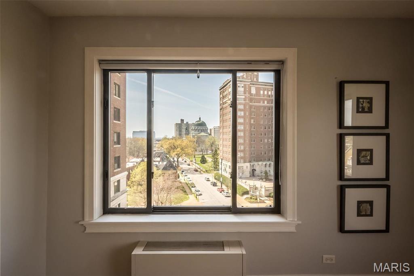
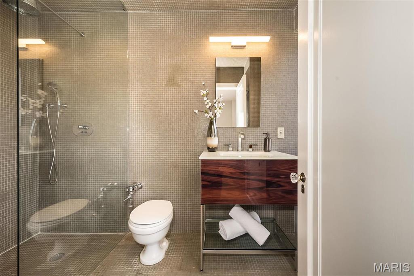
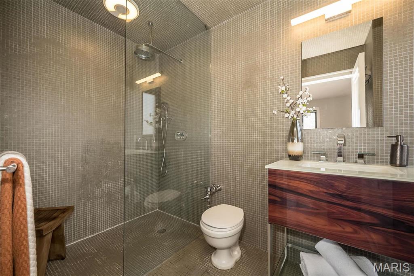
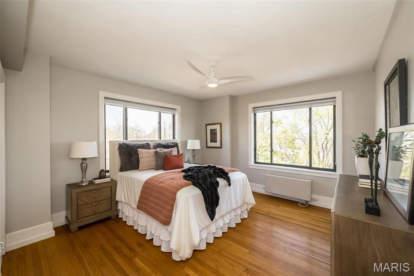
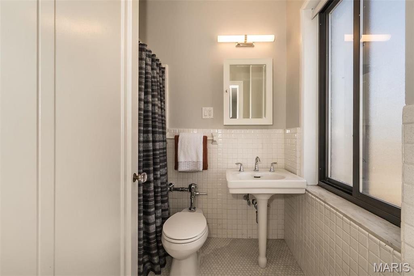
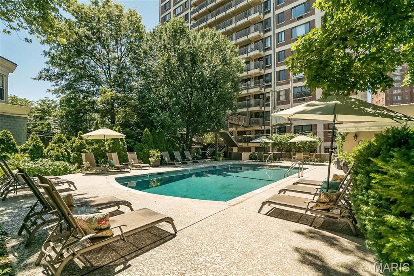
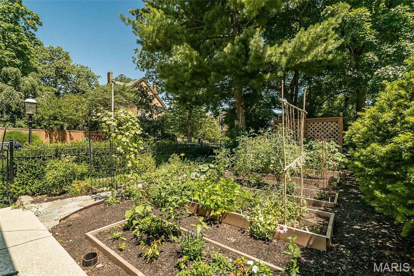
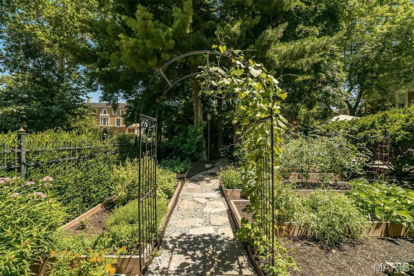
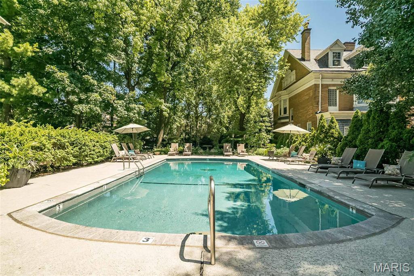
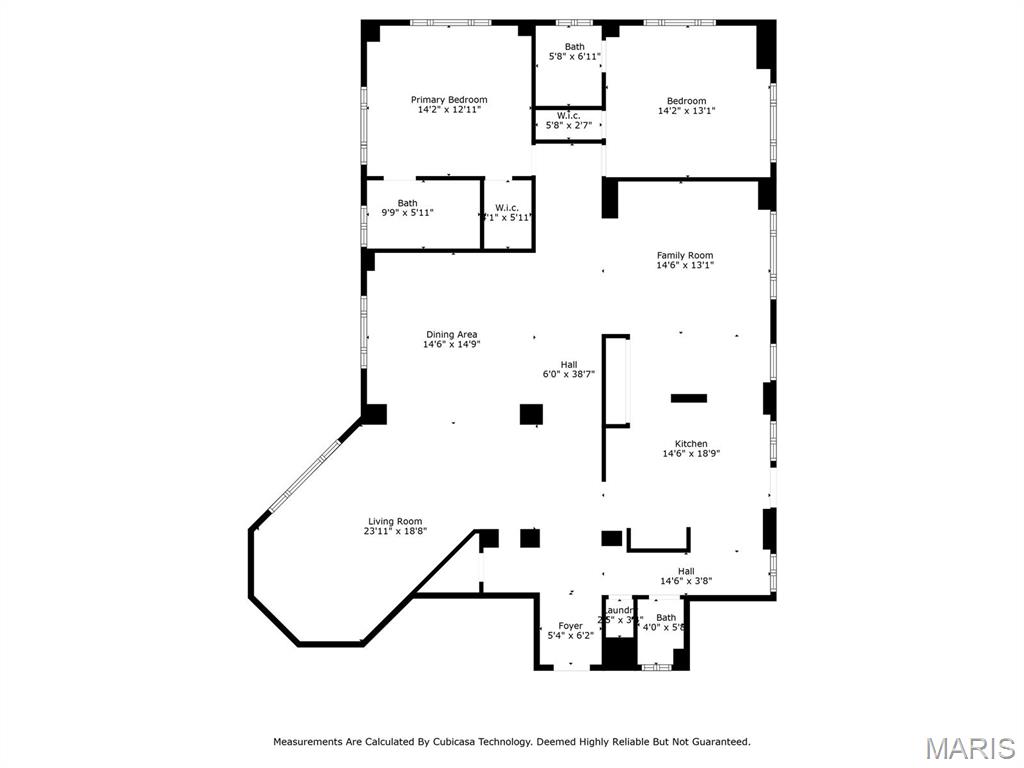






 Please wait while document is loading...
Please wait while document is loading...