
513 Ingleside Lane, O'Fallon, 62269
$582,000
4 Beds
3 Baths
2,165 SqFt
Property Details:
List Price:
$582,000
Status:
Active
Days on Market:
MLS#:
24015733
Bedrooms:
4
Full baths:
3
Half-baths:
0
Living Sq. Ft:
2,165
Lot Size:
17,860
Price Per Sq. Ft. :
$270
Sq. Ft. Above:
2,165
Total Living Area:
3,035
Acres:
0.4100
Subdivision:
Braeswood Trails 1st Add
Municipality:
O'Fallon
School District:
O Fallon DIST 90
County:
St Clair-IL
Property Type:
Residential
Style Description:
Ranch
CDOM:
Buyer's Agent Commission
Buyers Agent: 2.25%
Property Description:
Finally, HOME! Your Fabulous New Construction Home w/Impeccable Craftmanship & Detail In Sought Out BRAESWOOD TRIALS SUB WITHIN O’FALLON SCHOOLS DIST is ready. Your Open Concept 1 Story Ranch offers 4 Bedrms, 3 Baths. Primary Bedrm Suite w/WOW Factor of a Walkin Closet, Lux+ Bath w/Shower & Separate Soaker Tub. Foyer Greets into Vaulted Ceiling Great rm w/Firepl & Huge Picturesque Windows Carry Abundance of Natural Sunlight thruout. Elite Gourmet Kitchen W/Custom Cabinetry, Granite C-tops, Walkin Pantry, Pot Filler, Oversize Island & Dining area is Perfect for Family Gatherings. Patio doors leading to Covered Patio & Wooded Backyard. Entertain easily in your Huge LL Rec rm & Family rm. Sub Provides Amazing Lifestyle w/Walking Trials, Community Park & Lake Access. Mins to SAFB, Near I-64, Easy commute to Saint Louis, Local Entertainment, Shopping, Parks, Wineries & O'Fallon's hopping culinary scene. Call, Tour Today & Experience Your Lifestyle Upgrade! Be Part of This Amazing Community.
Additional Information:
Elementary School:
OFALLON DIST 90
Jr. High School:
OFALLON DIST 90
Sr. High School:
OFallon
Association Fee:
325
Architecture:
Traditional, Ranch
Construction:
Brick Veneer, Vinyl Siding
Garage Spaces:
3
Parking Description:
Attached, Garage, Garage Door Opener, Off Street, Tandem
Basement Description:
9 ft + Pour, Bathroom, Egress Window, Full, Partially Finished, Sump Pump
Number of Fireplaces:
1
Fireplace Type:
Recreation Room, Electric, Great Room
Fireplace Location:
Great Room
Lot Dimensions:
60x60x221x129x117
Lot Description:
Backs to Trees/Woods, Sidewalks, Streetlights, Wooded
Special Areas:
Entry Foyer, Family Room, Great Room, Main Floor Laundry
Appliances:
Dishwasher, Disposal, Range/Oven-Gas, Stainless Steel Appliances
Amenities:
Covered Porch, Patio
Cooling:
Central Air
Sewer:
Public
Heating:
Forced Air
Water:
Public
Kitchen:
Center Island, Custom Cabinetry, Granite Countertops, Walk-In Pantry
Interior Decor:
Dining/Living Room Combo, Kitchen/Dining Room Combo, Cathedral Ceiling(s), Coffered Ceiling(s), Open Floorplan, Vaulted Ceiling(s), Bar, Kitchen Island, Custom Cabinetry, Granite Counters, Walk-In Pantry, Walk-In Closet(s), Tub, Entrance Foyer
Taxes Paid:
$1,651.00
Selling Terms:
Cash Only, Conventional, FHA, VA






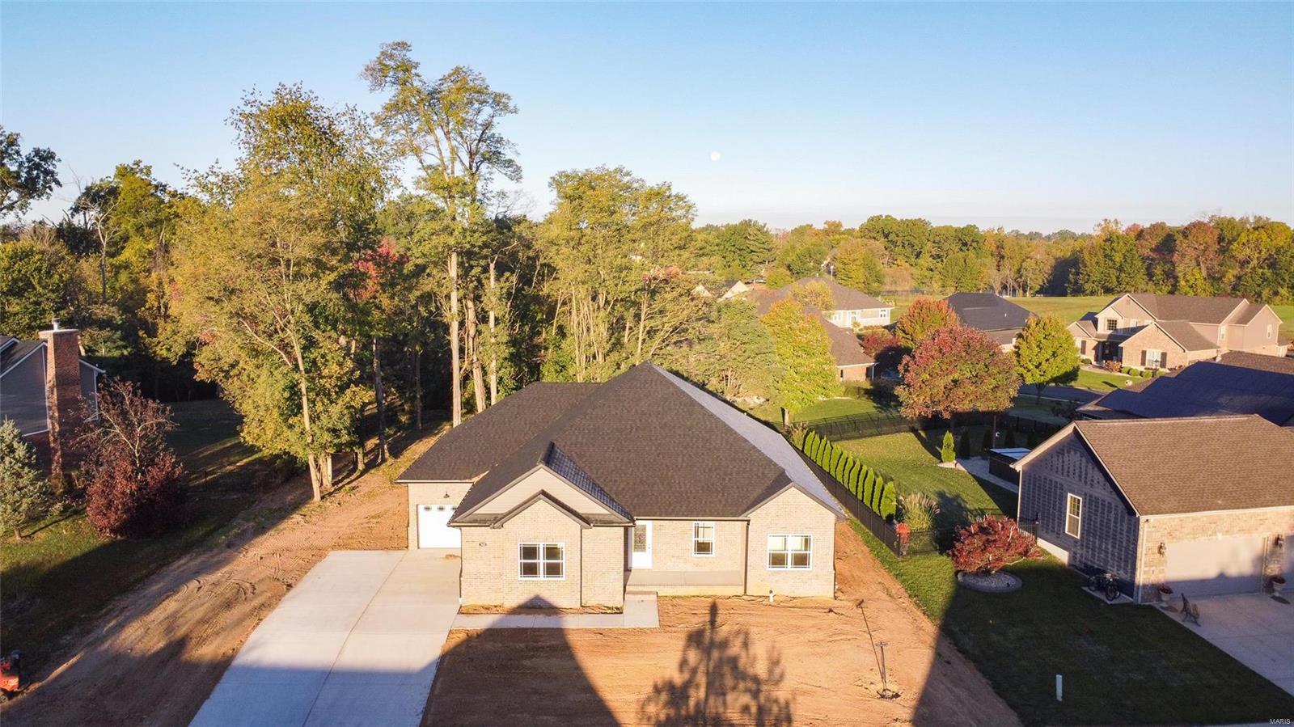








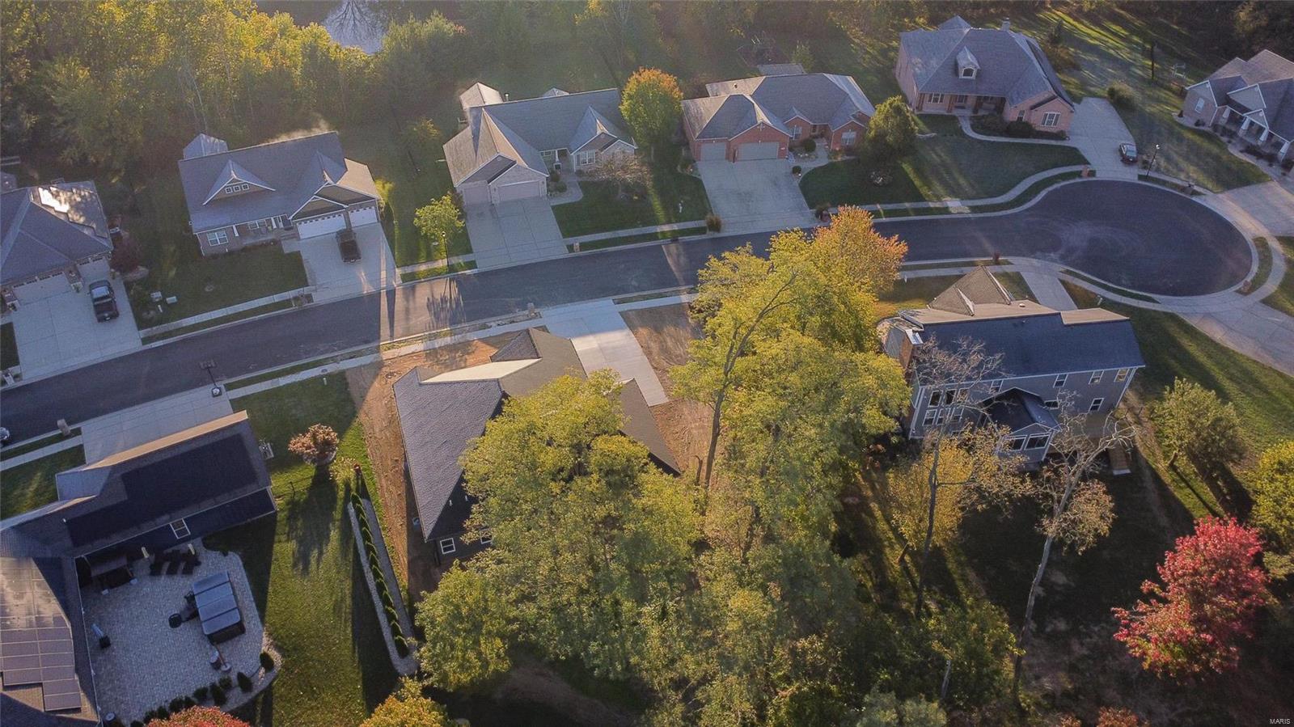












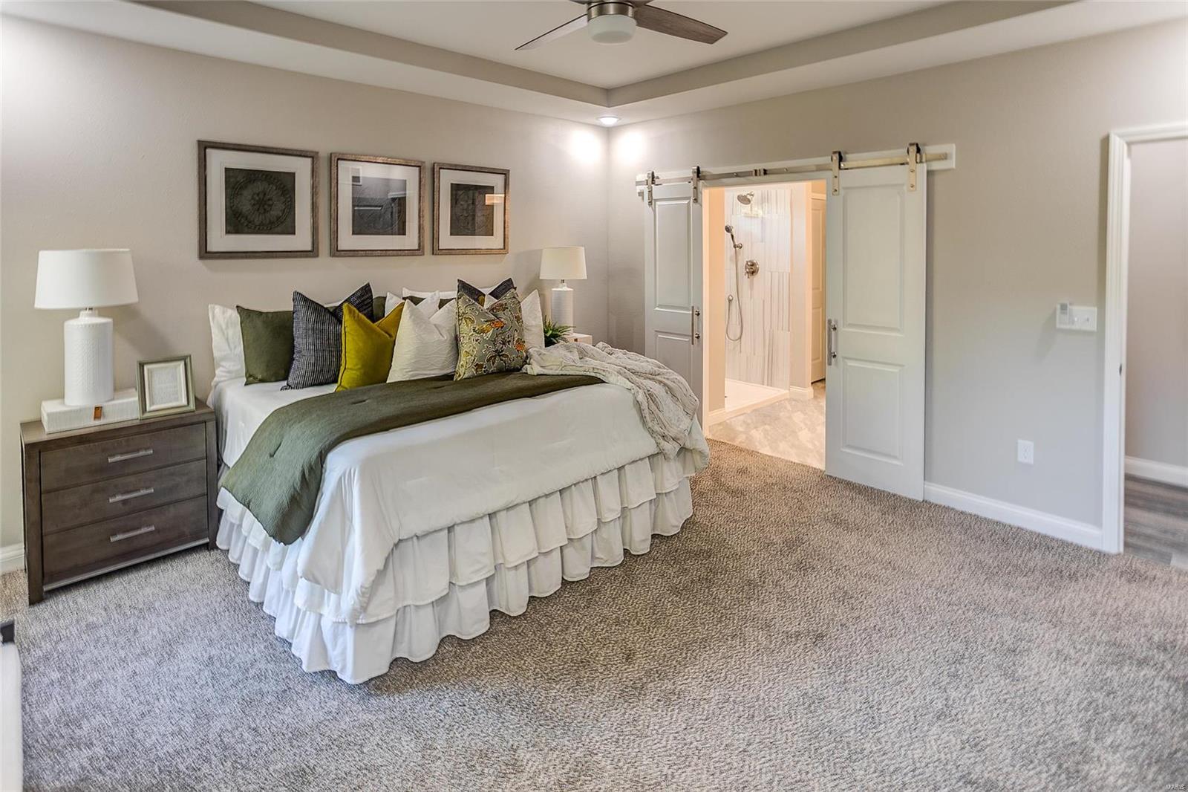


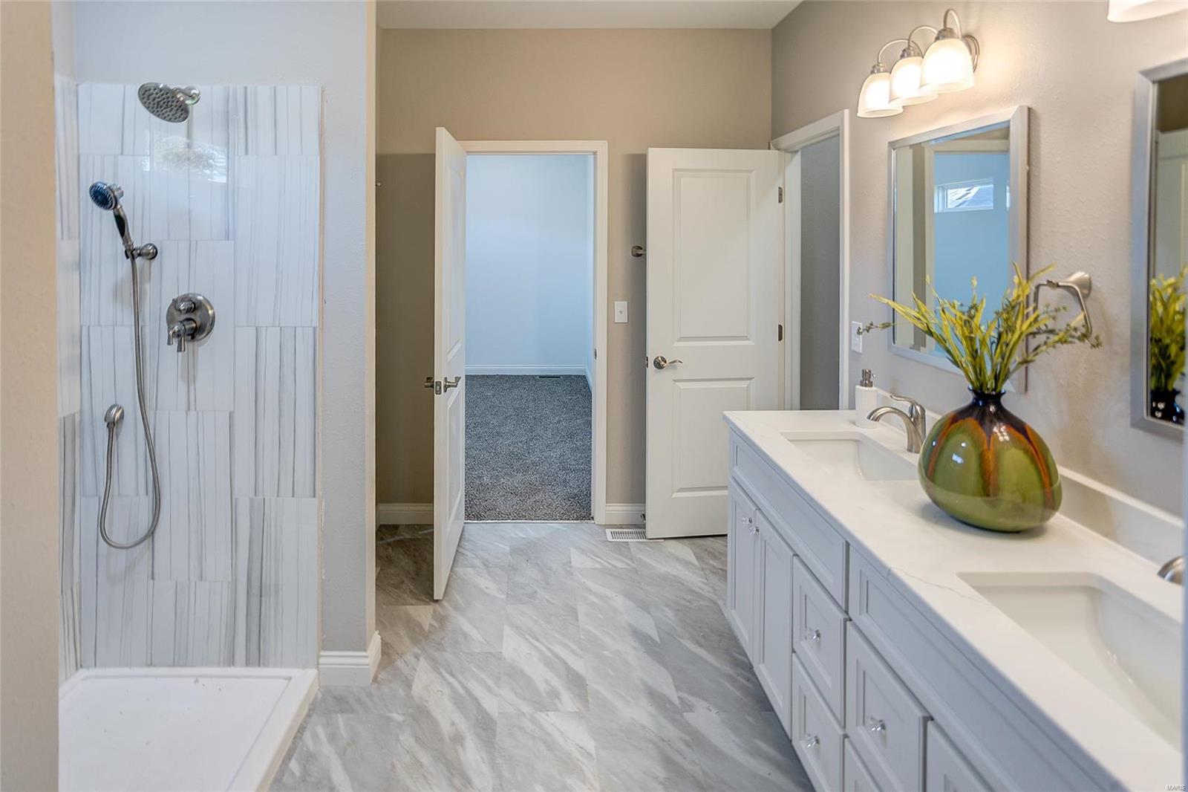


















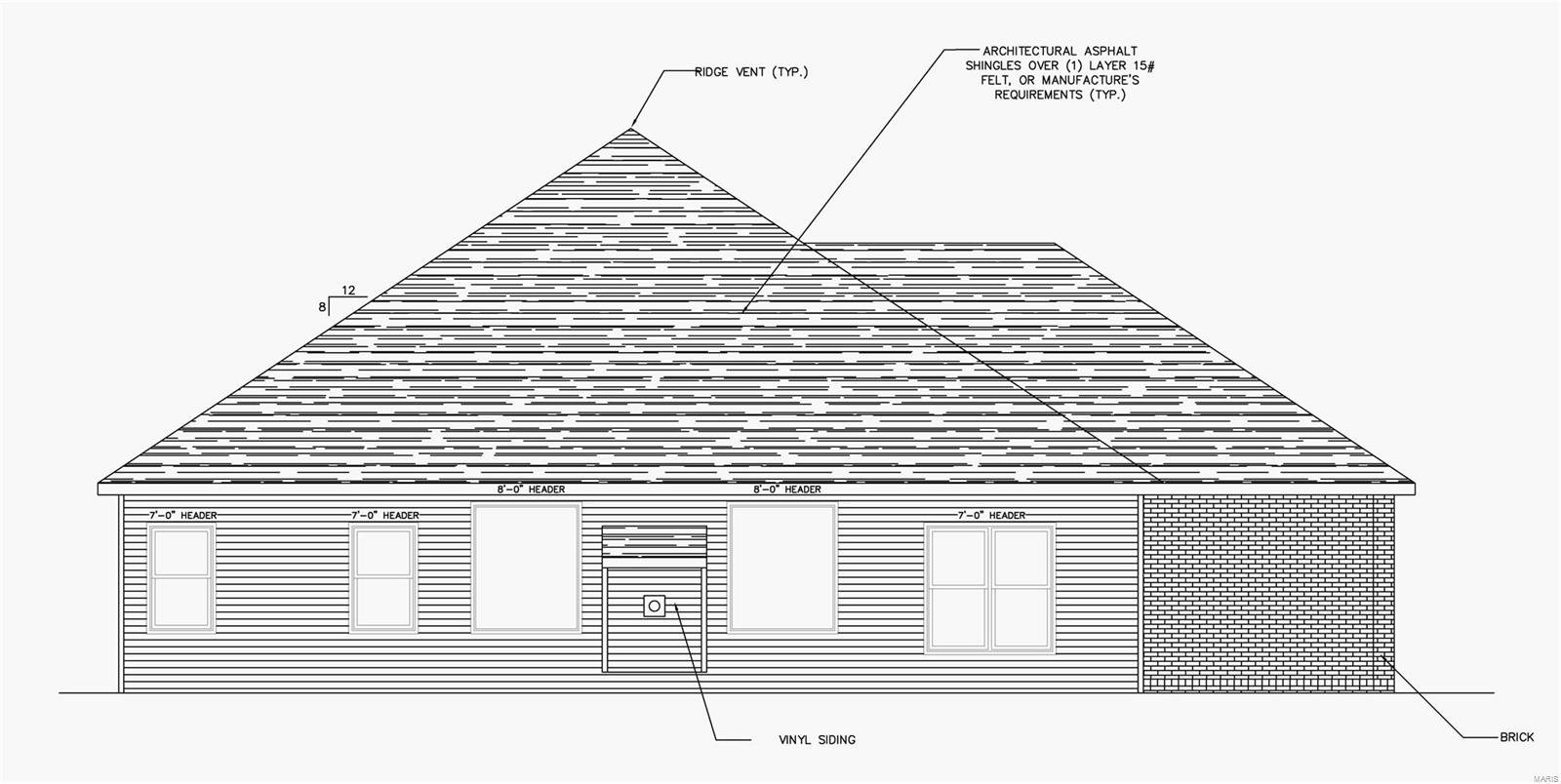






 Please wait while document is loading...
Please wait while document is loading...