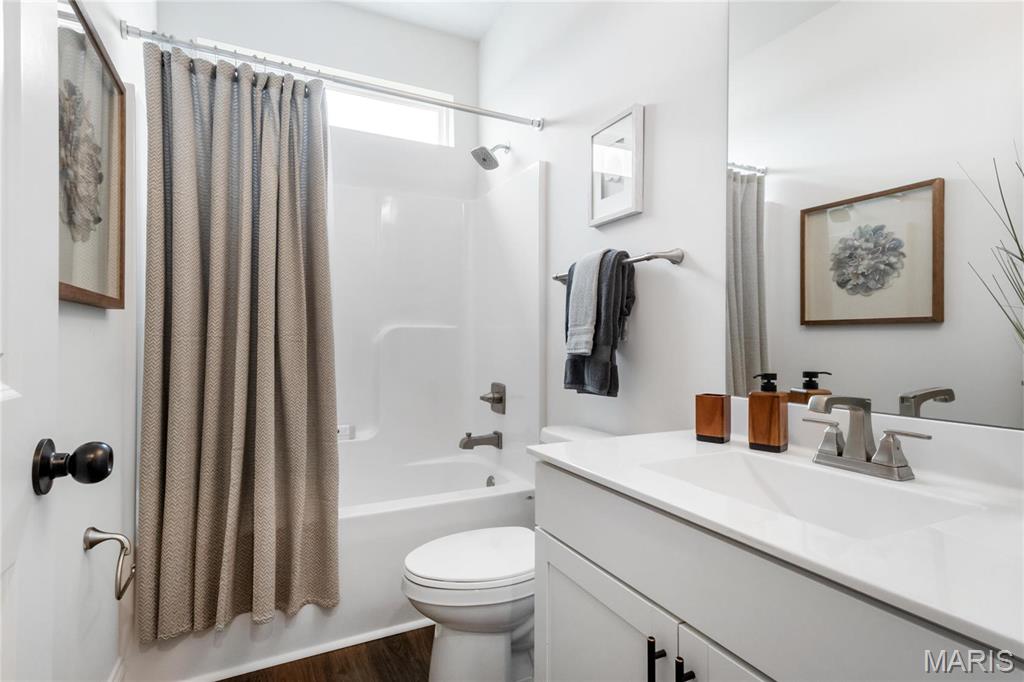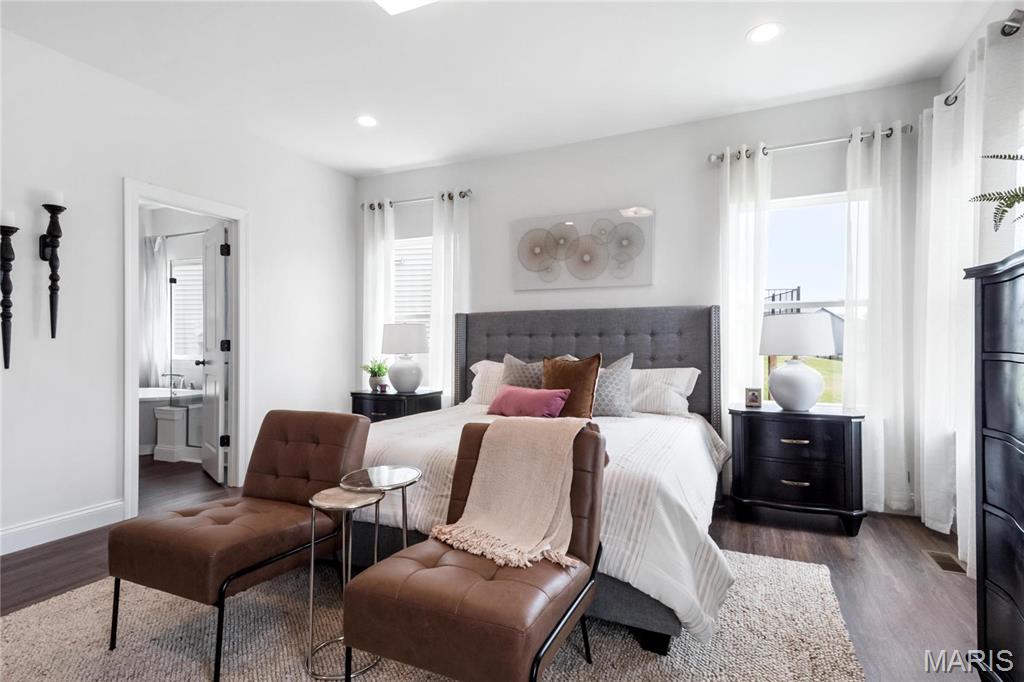
$545,900
3 Beds
2 Baths
4,360 SqFt
Property Details:
List Price:
$545,900
Status:
Active
Bedrooms:
3
Living Sq. Ft:
4,360
Price Per Sq. Ft. :
$0
Sq. Ft. Above:
4,360
Subdivision:
The Reserve at Lakeview Farms
School District:
Francis Howell R-III
County:
St Charles
Property Type:
Residential
Buyer's Agent Commission
Buyers Agent: 0.00%
Property Description:
The SIERRA, Elevation 13 by Consort Homes. UPGRADED ELEVATION* 2,240 sq ft, 3 bed, 2 bath, ranch home. The open floorplan offers flexible living space including spacious Kitchen adjoining Breakfast, Great and Dining Rooms. The well-designed Kitchen workspace features plenty of cabinetry, island and pantry. Main floor laundry. Main floor Master Bedroom Suite with private bath. Some options include tray ceilings in MBR; window wall and/or fireplace in Great Room; added Sunroom; and optional MBA layouts. Some INCLUDED Features: 9' main floor ceiling heights, 3-car garage, High efficiency HVAC & appliances, Sealed ductwork, House wrap, Air infiltration/Energy seal package, Premium wood construction, Low E vinyl windows, 50-gallon water tank, sump pump/pit, fully sodded yard and more. Personalize your home with the assistance of our design consultant! Photos are of previously built Sierra. COOL: 14 SEER+
Additional Information:





































 Please wait while document is loading...
Please wait while document is loading...