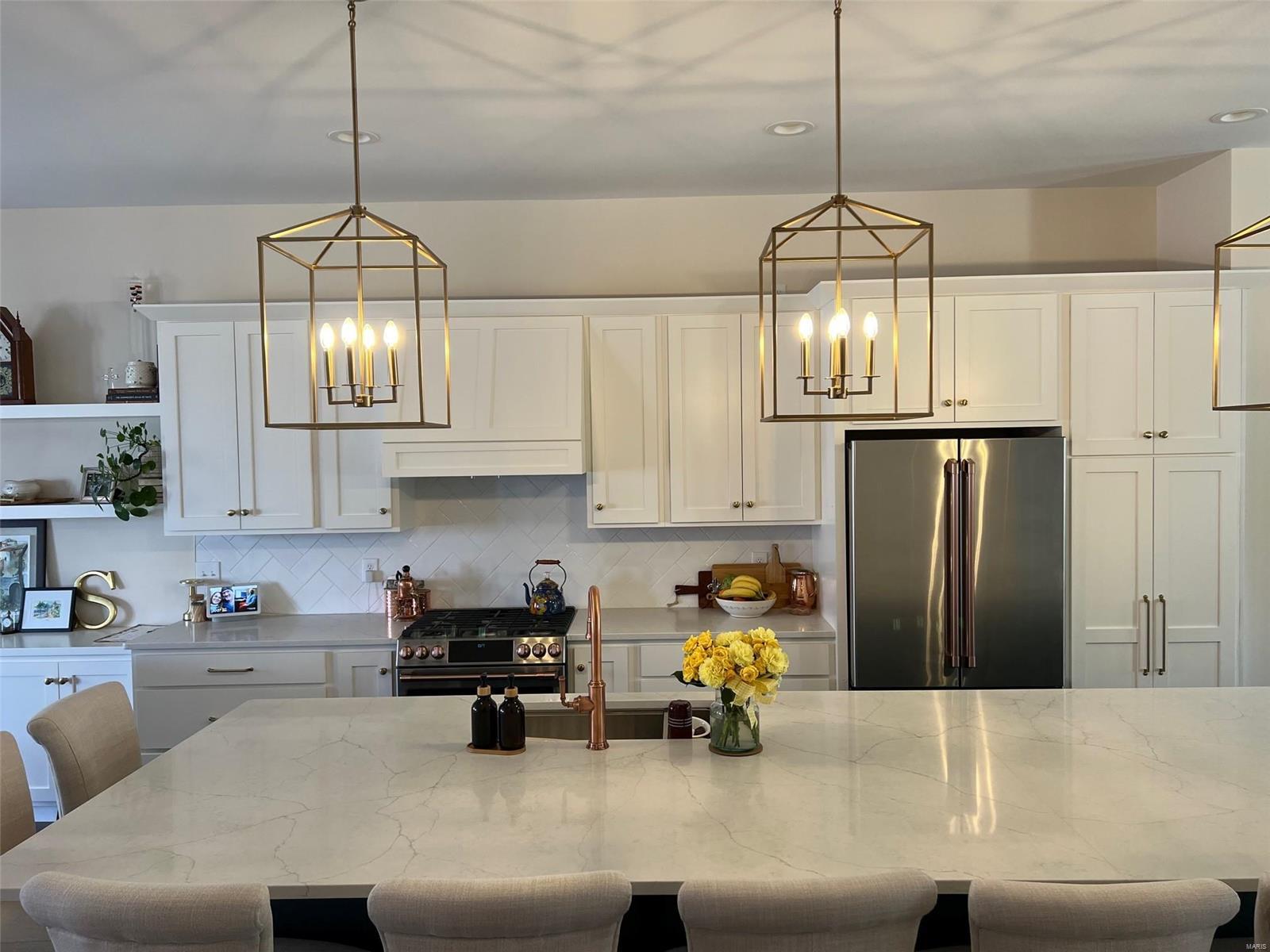
2205 Hickory, St. Louis City, 63104
$1,272,800
5 Beds
5 Baths
3,182 SqFt
Property Details:
List Price:
$1,272,800
Status:
Active
Days on Market:
MLS#:
24033510
Bedrooms:
5
Full baths:
4
Half-baths:
1
Living Sq. Ft:
3,182
Lot Size:
3,920
Price Per Sq. Ft. :
$400
Sq. Ft. Above:
3,182
Total Living Area:
4,229
Acres:
0.0900
Subdivision:
Lafayette Reserve
Municipality:
St. Louis City
School District:
St. Louis City
County:
St Louis City
Property Type:
Residential
Style Description:
Other
CDOM:
Buyer's Agent Commission
Buyers Agent: 2.00%
Property Description:
ONLY FOUR HOME SITES REMAIN AT LAFAYETTE RESERVE! Select the more traditional Campbell floor plan (2205 and 2209 Hickory), the loft-style Norris (2211 Hickory) or the center-hall Smythe (1155 Mackay). With more than 4,200sf on four levels, there’s no need to choose between an office, home gym or guest room, there’s room for all three. Entertain guests in the Great Room on the 1st Floor; Rec Room on the Lower Level, or the Roof Deck and adjacent Loft on the 3rd Floor, or invite everyone and use all three. There are nearly unlimited opportunities for customization before construction begins this Spring. Call or email today to start your custom build.
Additional Information:
Elementary School:
Sigel Elem. Comm. Ed. Center
Jr. High School:
Fanning Middle Community Ed.
Sr. High School:
Vashon High
Association Fee:
0
Architecture:
Traditional, Victorian
Construction:
Brick Veneer, Fiber Cement
Garage Spaces:
2
Parking Description:
Detached, Electric Vehicle Charging Station(s), Garage Door Opener, Rear/Side Entry
Basement Description:
Concrete, Egress Window(s), Full, Sump Pump, Walk-Out Access
Number of Fireplaces:
1
Fireplace Type:
Gas
Fireplace Location:
Great Room
Lot Dimensions:
26.33 X 145
Lot Description:
Fencing, Infill Lot, Sidewalks, Streetlights
Special Areas:
2nd Floor Laundry, Entry Foyer, Great Room
Cooling:
Electric, ENERGY STAR Qualified Equipment
Sewer:
Public
Heating:
Forced Air 90+
Water:
Public
Kitchen:
Breakfast Bar, Center Island, Custom Cabinetry, Pantry
Interior Decor:
Open Floorplan, Special Millwork, High Ceilings, Walk-in Closet(s)
Taxes Paid:
$174.00
Selling Terms:
Cash Only, Conventional, Other




































 Please wait while document is loading...
Please wait while document is loading...