
2801 Itaska Street, St Louis City, 63111
$194,900
7 Beds
4 Baths
2,352 SqFt
Property Details:
List Price:
$194,900
Status:
Active
Days on Market:
MLS#:
24035914
Bedrooms:
7
Full baths:
4
Half-baths:
0
Living Sq. Ft:
2,352
Lot Size:
6,321
Price Per Sq. Ft. :
$85
Sq. Ft. Above:
2,352
Total Living Area:
3,136
Acres:
0.1450
Subdivision:
St Louis Commons Add
Municipality:
St Louis City
School District:
St. Louis City
County:
St Louis City
Property Type:
Residential
Style Description:
Other
CDOM:
Buyer's Agent Commission
Buyers Agent: 2.50%
Property Description:
OUTSTANDING ARCHITECTURAL GEM stands proud just waiting to be brought back to its beautiful glory. Boasting 5+ bedrooms, 4 bathrooms, 3 story side turret, 3 fire places, 10 and 12 foot tall ceilings, grand entrance foyer, pocket doors, custom millwork, upper and lower covered balconies in rear, bonus 3rd floor with approximately 780 sqft of extra living space not listed on the tax records, unfinished basement with walkout for potential extra living space, and a back courtyard showing off its brick wall and fountain. This stately home could have commercial potential as well since it is located on a focal point lot with easy access to Highway 55 and all that St. Louis offers. You MUST SEE the grandeur of this home to appreciate all that it has to offer. This property is being sold AS IS, seller to do no inspections or repairs. This is a duplicate listing of MLS# 25009103.
Additional Information:
Elementary School:
Monroe Elem.
Jr. High School:
Fanning Middle Community Ed.
Sr. High School:
Roosevelt High
Architecture:
Historic, Victorian, Other
Construction:
Brick
Garage Spaces:
0
Parking Description:
Other
Basement Description:
8 ft + Pour, Interior Entry, Roughed-In Bath, Unfinished, Walk-Up Access
Number of Fireplaces:
3
Fireplace Type:
Decorative, Bedroom, Library, Dining Room
Fireplace Location:
Bedroom, Den/Library, Dining Room
Lot Dimensions:
179/169 X 5/60
Lot Description:
Corner Lot, Level Lot, Sidewalks, Streetlights
Special Areas:
Balcony, Bonus Room, Den/Office, Entry Foyer, Family Room, Front/Back Stairs, Library/Den, Living Room
Cooling:
Other
Sewer:
Public
Heating:
Other
Water:
Public
Heat Source:
Other
Interior Decor:
Entrance Foyer, Separate Dining, Historic Millwork, Special Millwork, High Ceilings, Walk-In Closet(s)
Taxes Paid:
$1,174.00
Selling Terms:
Cash Only, Conventional


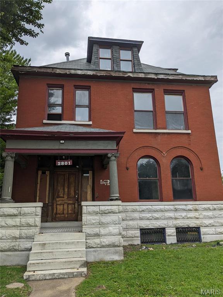
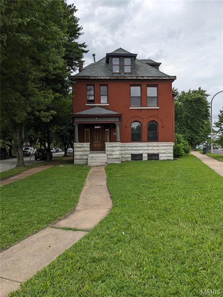
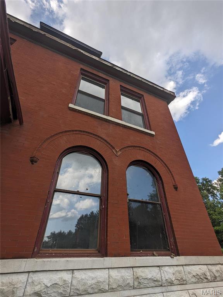
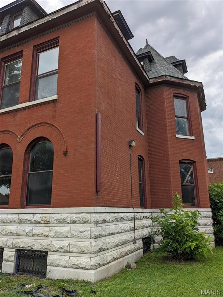
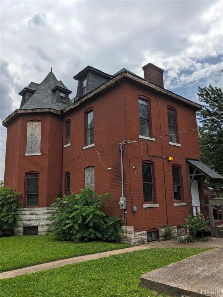
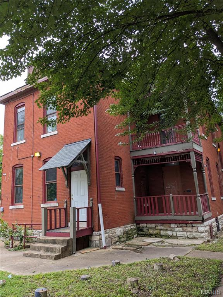
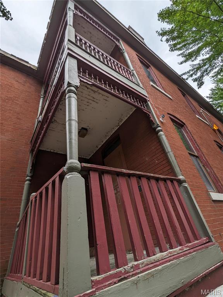
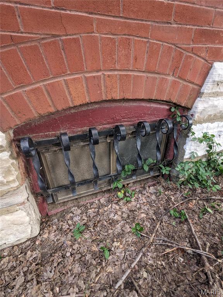
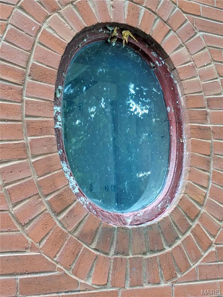
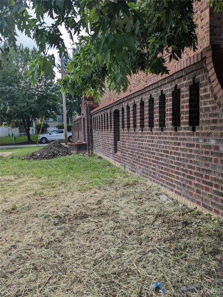
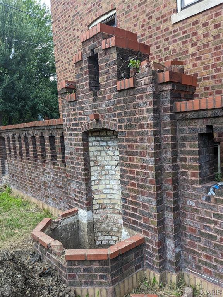
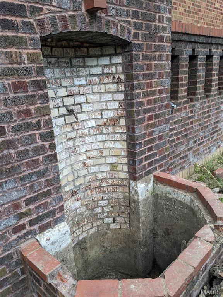
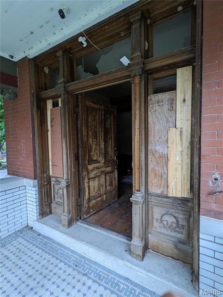
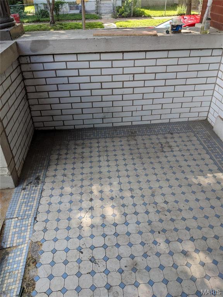
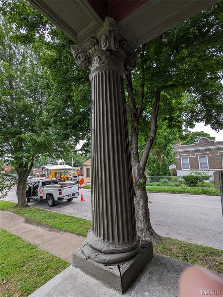
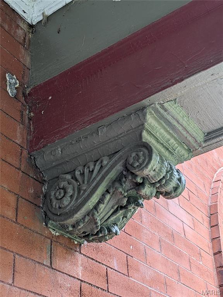
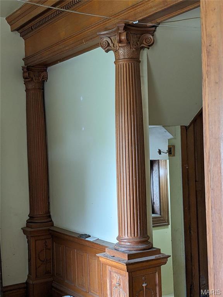
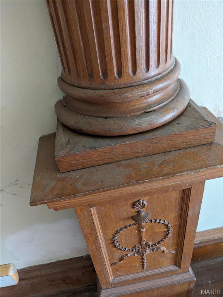
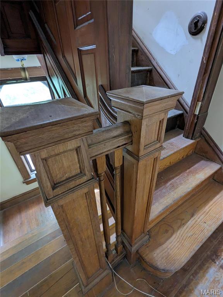
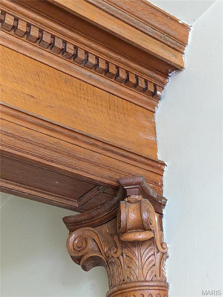
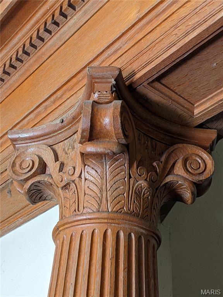
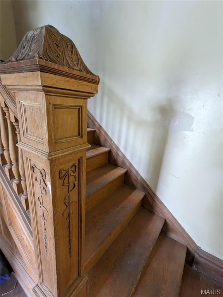
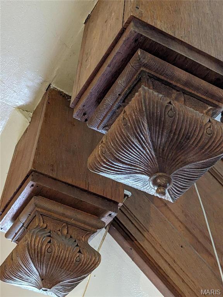
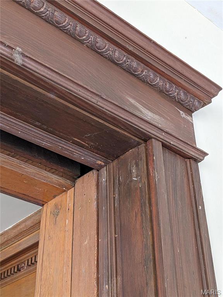
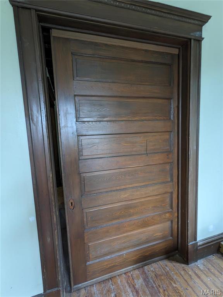
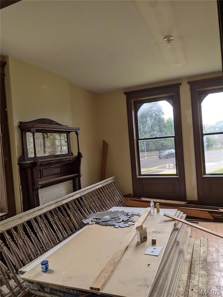
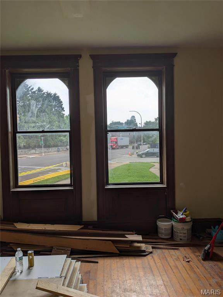
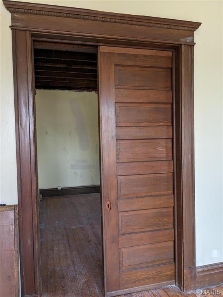
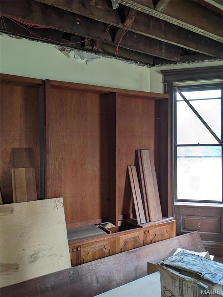
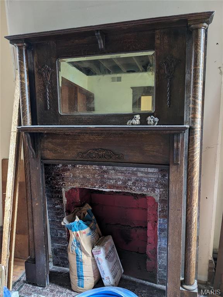
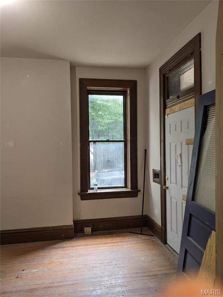
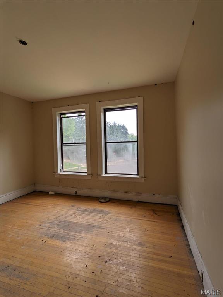
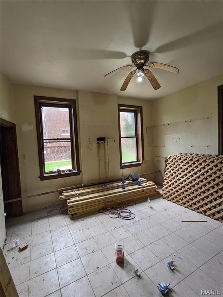
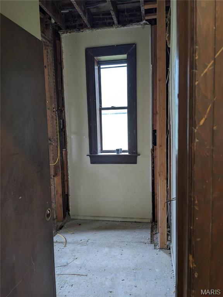
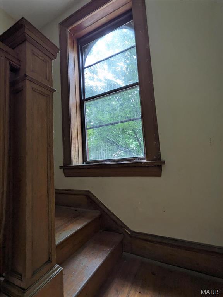
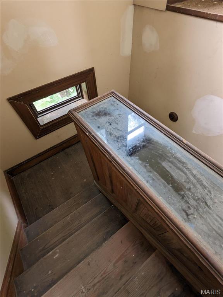
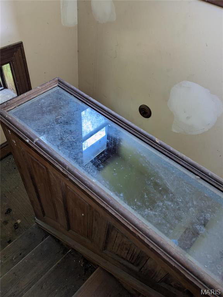
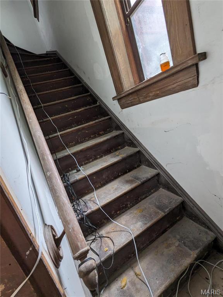
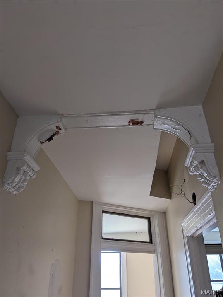
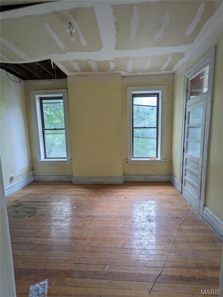
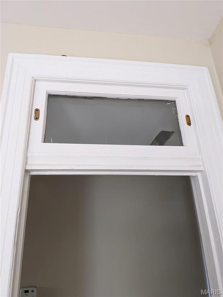
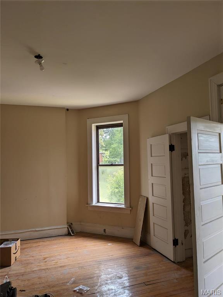
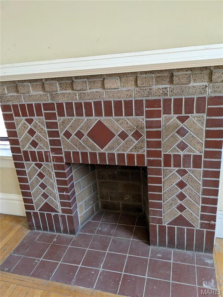
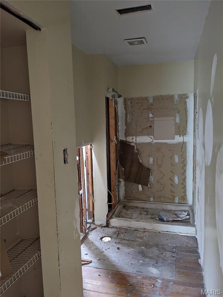
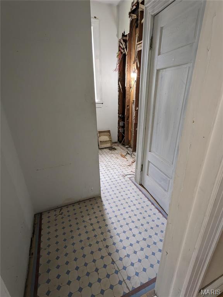
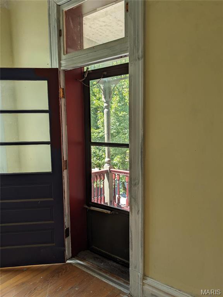
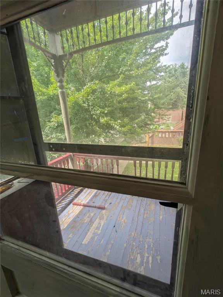
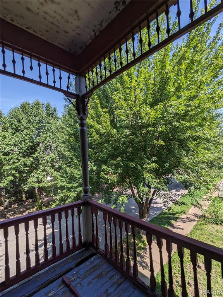
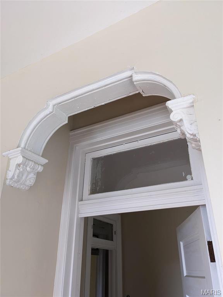

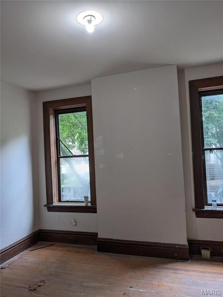
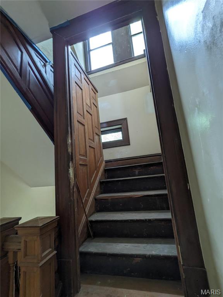
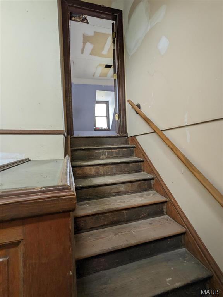
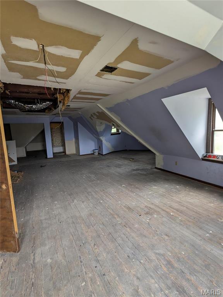
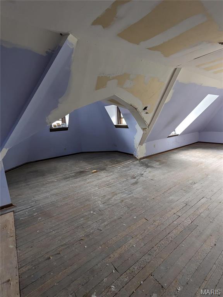
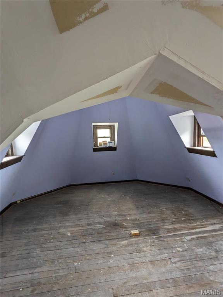
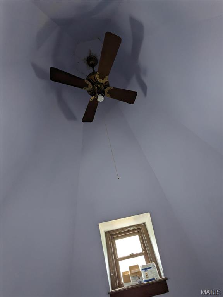
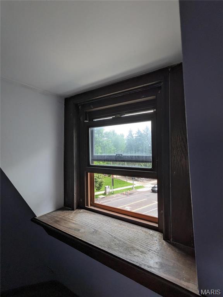
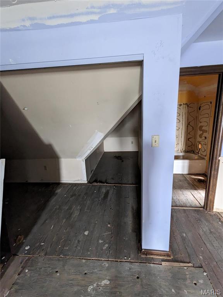
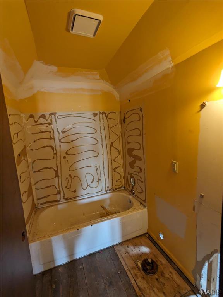
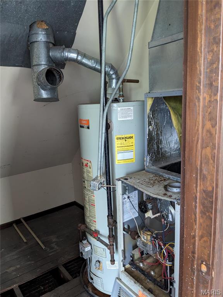
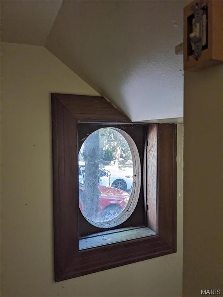
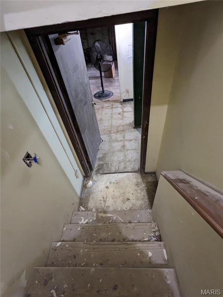
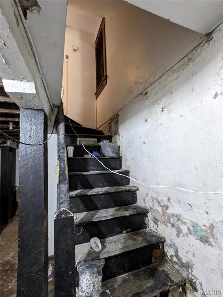
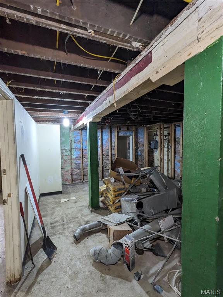
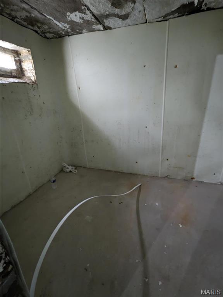
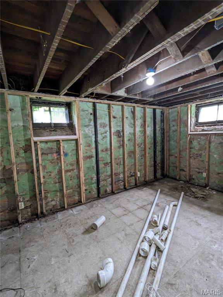
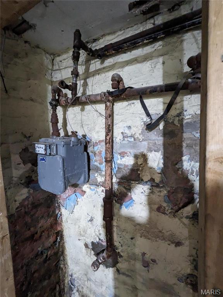
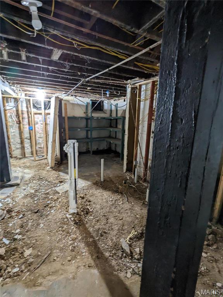






 Please wait while document is loading...
Please wait while document is loading...