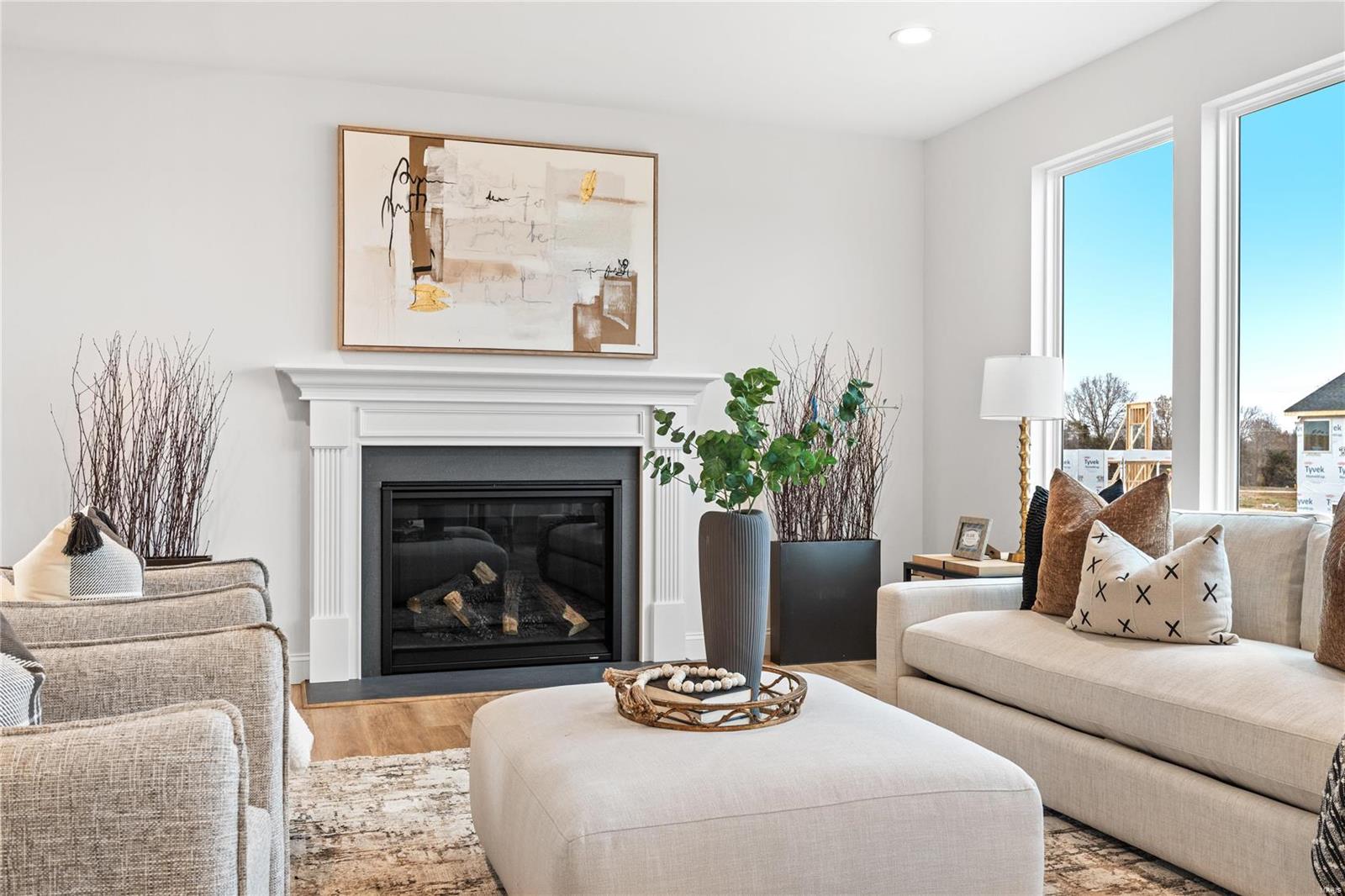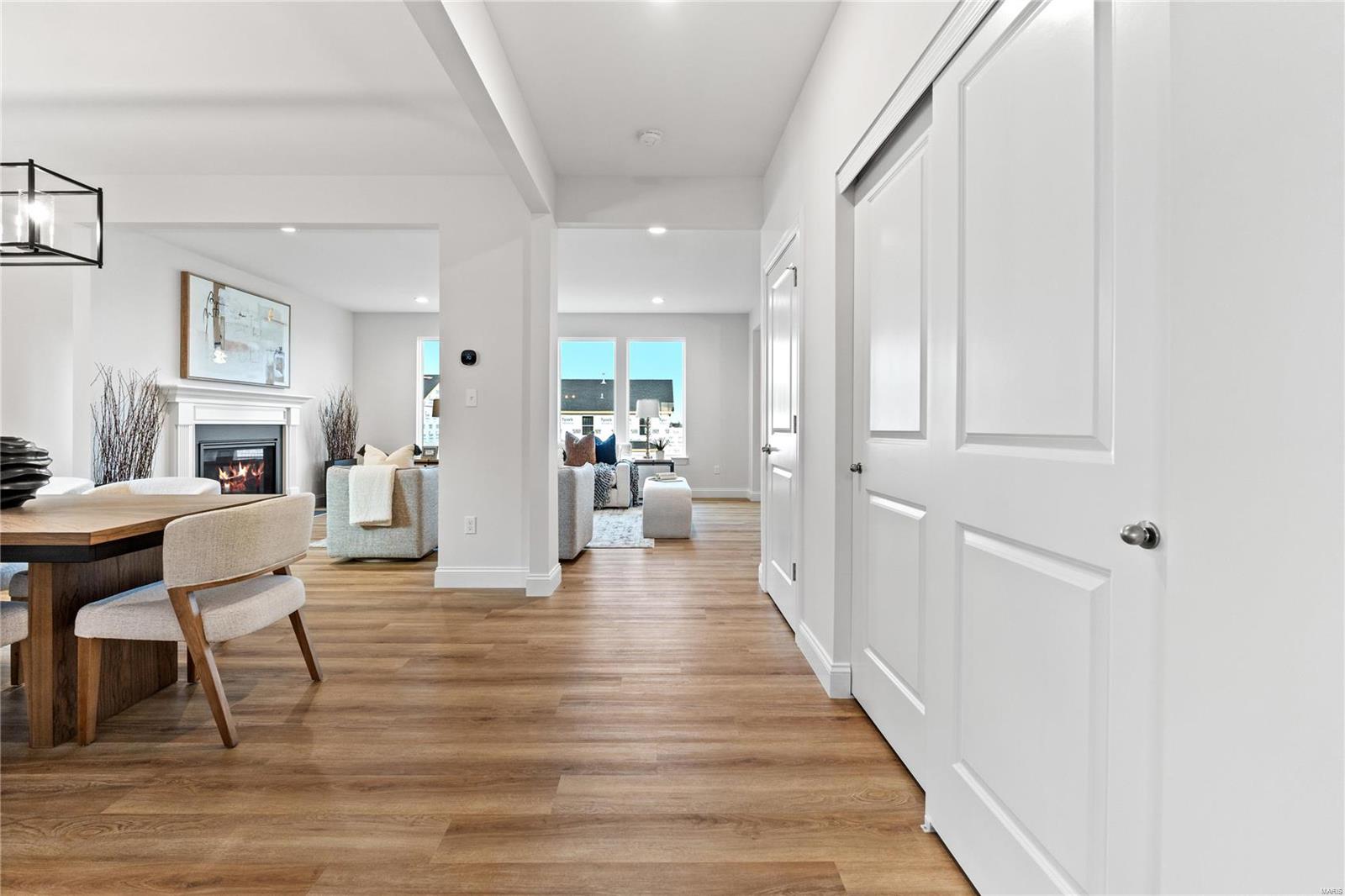
409 Farmhouse Drive, O'Fallon, 63385
$629,900
4 Beds
4 Baths
3,215 SqFt
Property Details:
List Price:
$629,900
Status:
Pending
Status Date:
Mar 25, 2025
Days on Market:
244
MLS#:
24042866
Bedrooms:
4
Full baths:
3
Half-baths:
1
Living Sq. Ft:
3,215
Lot Size:
0
Price Per Sq. Ft. :
$196
Sq. Ft. Above:
3,215
Acres:
0.0000
Subdivision:
HARVEST
Municipality:
O'Fallon
School District:
Wentzville R-IV
County:
St Charles
Property Type:
Residential
Style Description:
Other
CDOM:
244
Buyer's Agent Commission
Buyers Agent: 2.70%
Property Description:
The WINDSOR by Consort Homes – This stunning home features a 42” electric fireplace with a marble surround and a wall of windows in the Great Room. The Gourmet Kitchen boasts quartz countertops, an expanded island, upgraded cabinetry with crown molding, dovetail joints, soft-close features, hardware, and under-cabinet lighting, plus a gas cooktop, built-in oven, under-counter microwave, and walk-in pantry. The Primary Bath offers separate vanities, a private water closet, and a large cultured marble shower. Elegant open stairs with iron balusters lead to the second level with a shared bath. The walk-out lower level includes a rough-in for a full bath. Additional highlights: Recessed lighting, coach lights, and a 3-car garage. INCLUDED: 9' main floor ceilings, high-efficiency HVAC & appliances, sealed ductwork, Low E windows, 50-gallon water heater, sump pump/pit, brushed nickel fixtures, and a fully sodded yard. Quality craftsmanship & energy efficiency throughout!
Additional Information:
Elementary School:
Duello Elem.
Jr. High School:
Frontier Middle
Sr. High School:
Liberty
Architecture:
Traditional
Construction:
Frame, Vinyl Siding
Garage Spaces:
3
Parking Description:
Attached Garage, Garage Door Opener
Basement Description:
Concrete, Full, Bath/Stubbed, Sump Pump, Unfinished, Walk-Out Access
Number of Fireplaces:
1
Fireplace Type:
Electric
Fireplace Location:
Great Room
Lot Dimensions:
See Sales Office
Lot Description:
Sidewalks, Streetlights
Special Areas:
Bonus Room, Great Room, Living Room, Utility Room
Appliances:
Dishwasher, Disposal, Gas Cooktop, Microwave, Range Hood, Wall Oven
Amenities:
Underground Utilities
Cooling:
Electric, ENERGY STAR Qualified Equipment, Zoned
Sewer:
Public Sewer
Heating:
Forced Air 90+, Zoned
Water:
Public
Heat Source:
Gas
Kitchen:
Breakfast Bar, Breakfast Room, Center Island, Custom Cabinetry, Solid Surface Counter, Walk-In Pantry
Interior Decor:
High Ceilings, Special Millwork, Walk-in Closet(s)
Taxes Paid:
$0.00
Selling Terms:
Cash Only, Conventional, Specl Fincg Call Agt, VA








































































 Please wait while document is loading...
Please wait while document is loading...