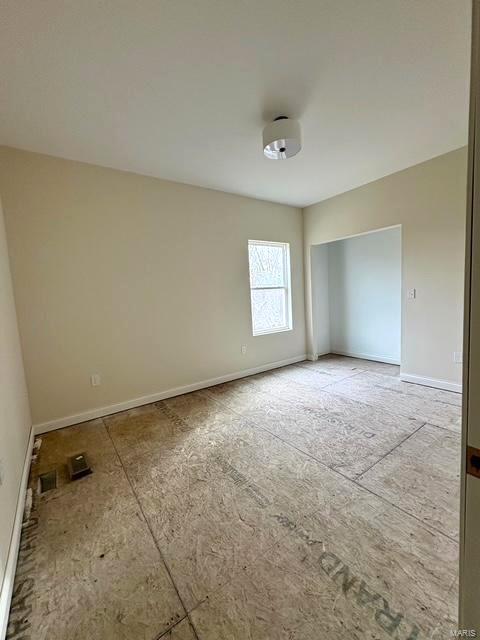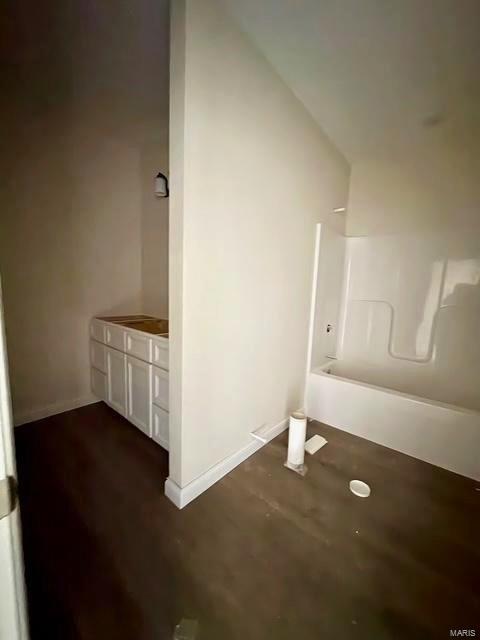
8565 Treybrooke Place, O'Fallon, 62269
$613,900
4 Beds
3 Baths
2,230 SqFt
Property Details:
List Price:
$613,900
Status:
Active
Days on Market:
MLS#:
24052686
Bedrooms:
4
Full baths:
3
Half-baths:
0
Living Sq. Ft:
2,230
Lot Size:
19,079
Price Per Sq. Ft. :
$275
Sq. Ft. Above:
2,230
Acres:
0.4380
Subdivision:
Braeswood Trails
Municipality:
O'Fallon
School District:
O Fallon DIST 90
County:
St Clair-IL
Property Type:
Residential
Style Description:
Ranch
CDOM:
Buyer's Agent Commission
Buyers Agent: 0.00%
Property Description:
NEW CONSTRUCTION- SPETACULAR Open Concept 1 Story Split Bedrooms Ranch With Everything You're Wishing For In Sought Out BRAESWOOD TRIALS SUB WITHIN O’FALLON SCHOOLS DIST. Home provides a 4 Bedrm, 3 Bath design allowing the Primary Bedrm Suite w/Luxury Bath, Walk-in Shower & Soaker Tub to be separated from other bedrms. Foyer open into Great Rm w/Vaulted Ceilings & Fireplace, Dining rm w/Coffered Ceilings & Huge Picturesque Windows carrying an abundance of natural sunlight. Bright Gourmet Kitchen w/Custom Cabinetry, Granite C-tops, Pantry, & Island is ready to pamper the family chefs. Walk-Out LL offers Rec rm w/Wet Bar & Fireplace, Office & Media Room ready for your own Movie Theater. Sub Provides Amazing Lifestyle w/Walking Trials, Community Park & Lake Access. Mins to SAFB, Near I-64, Easy commute to St Louis, Local Entertainment, Shopping, Parks, Wineries & O'Fallon's hopping culinary scene. Call, Tour Today & Experience Your Lifestyle Upgrade! Be Part of This Amazing Community!
Additional Information:
Elementary School:
OFALLON DIST 90
Jr. High School:
OFALLON DIST 90
Sr. High School:
OFallon
Association Fee:
350
Architecture:
Traditional
Construction:
Brick Veneer, Vinyl Siding
Garage Spaces:
3
Parking Description:
Attached Garage, Garage Door Opener
Basement Description:
Concrete, Bathroom in LL, Full, Partially Finished, Rec/Family Area, Sleeping Area, Walk-Out Access
Number of Fireplaces:
2
Fireplace Type:
Gas
Fireplace Location:
Great Room
Lot Dimensions:
19, 084 Square Feet
Special Areas:
Entry Foyer, Great Room, Main Floor Laundry
Cooling:
Electric
Heating:
Forced Air
Kitchen:
Center Island, Custom Cabinetry, Granite Countertops, Pantry
Interior Decor:
High Ceilings, Open Floorplan, Vaulted Ceiling, Walk-in Closet(s), Wet Bar
Taxes Paid:
$1,776.00
Selling Terms:
Cash Only, Conventional, FHA, VA







































 Please wait while document is loading...
Please wait while document is loading...