
3623 Ohio Avenue, St. Louis City, 63118
$575,000
5 Beds
4 Baths
5,227 SqFt
Property Details:
List Price:
$575,000
Status:
Active
Days on Market:
MLS#:
24058747
Bedrooms:
5
Full baths:
3
Half-baths:
1
Living Sq. Ft:
5,227
Lot Size:
7,606
Price Per Sq. Ft. :
$0
Sq. Ft. Above:
5,227
Acres:
0.1750
Subdivision:
Quinette Add
Municipality:
St. Louis City
School District:
St. Louis City
County:
St Louis City
Property Type:
Residential
CDOM:
Buyer's Agent Commission
Buyers Agent: 0.00%
Property Description:
Est. 1884 - Timeless Elegance Meets Modern Luxury in this 3-Story Historic Gem. Over 5,000 square feet of meticulously renovated living space blends historic grandeur with thoughtful updates. From the impressive entry foyer and sweeping staircase to the 11' ceilings, Brazilian Cherry floors, and eight fireplaces (all gas-ready), every detail stuns. The main level features gracious living and dining rooms plus a massive family/library/billiards room—perfect for entertaining or unwinding. The chef’s kitchen is a showstopper: double islands, breakfast bar, dry bar, walk-in pantry, new LG gas range (2023), Zephyr hood, and granite counters. It flows seamlessly to a comfortable covered deck with ceiling fans. Enjoy the lush landscaping from this perch. Upstairs, the dreamy primary suite boasts a tray ceiling, exposed brick, private balcony, and spa-like bath with jetted tub and rain shower. Three more bedrooms (one styled as a dressing room), a full hall bath, and 2nd-floor laundry round out the floor. The third level offers incredible flex space: guest suite, home office, or studio—with full bath and walk-in closet. Step out to your rooftop sky bar—hot tub-ready (water and electricity) and primed for fireworks views. Fully fenced yard with herb garden, electronic gated parking, tuck-under garage with opener + workshop. Across from peaceful church gardens. Zoned HVAC, updated systems, 400 AMP electric, new high-efficiency furnace 2024. Truly extraordinary one-of-a-kind home.
Additional Information:
Elementary School:
Monroe Elem.
Jr. High School:
Long Middle Community Ed. Center
Sr. High School:
Roosevelt High
Architecture:
Historic, Traditional, Victorian, Other
Construction:
Brick
Garage Spaces:
1
Parking Description:
Additional Parking, Alley Access, Basement, Electric Gate, Garage, Garage Door Opener, Off Street
Basement Description:
Full, Unfinished, Walk-Out Access
Number of Fireplaces:
8
Fireplace Type:
Bedroom, Dining Room, Family Room, Living Room
Lot Dimensions:
56' x 128'
Cooling:
Ceiling Fan(s), Central Air, Electric
Heating:
Forced Air, Natural Gas
Interior Decor:
Separate Dining, Coffered Ceiling(s), Historic Millwork, Open Floorplan, Special Millwork, High Ceilings, Walk-In Closet(s), Breakfast Bar, Breakfast Room, Kitchen Island, Custom Cabinetry, Solid Surface Countertop(s), Walk-In Pantry, Separate Shower
Taxes Paid:
$2,732.00


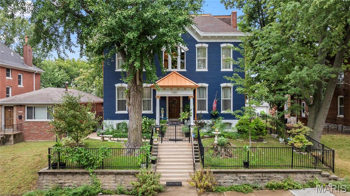
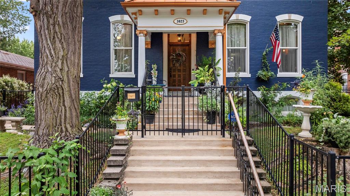
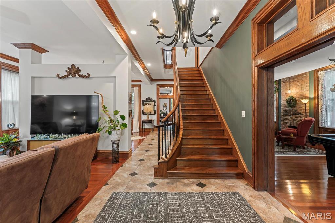
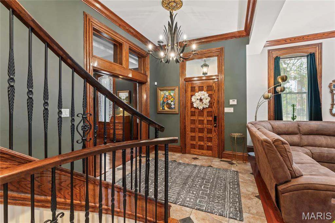
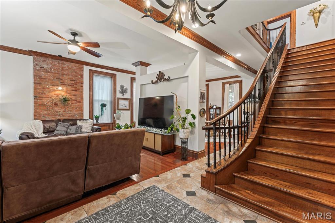
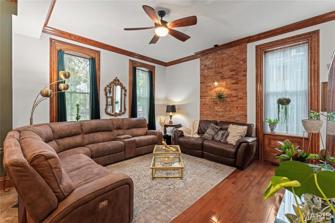
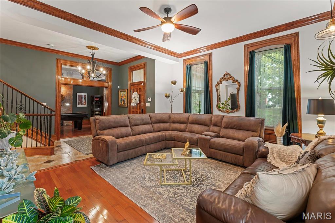
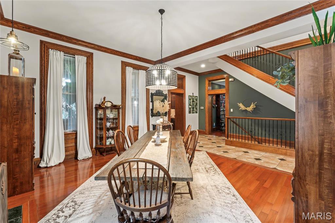
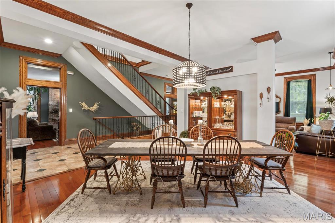
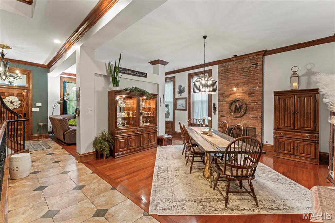
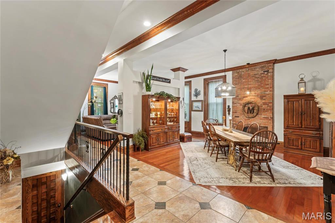
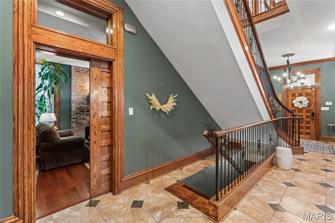
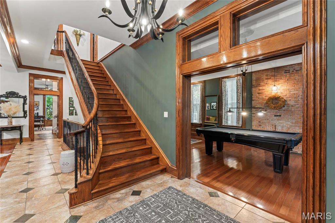
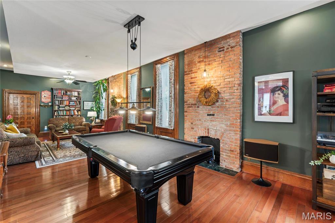
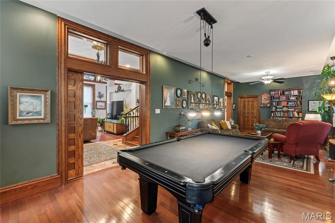
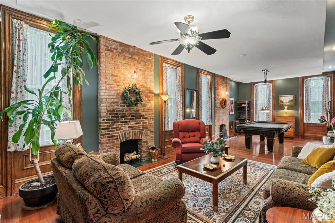
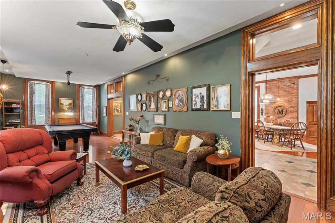
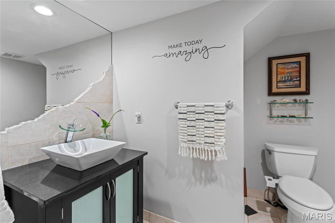
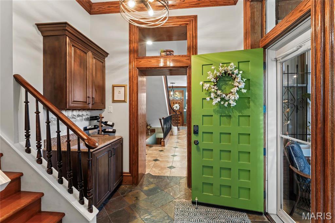
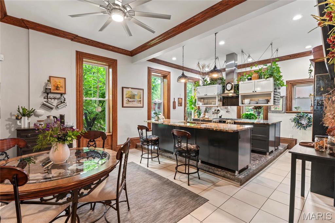
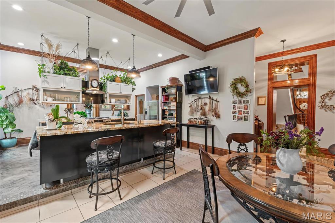
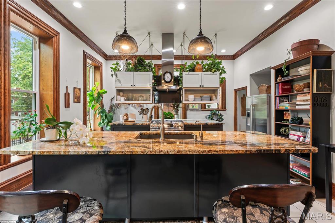
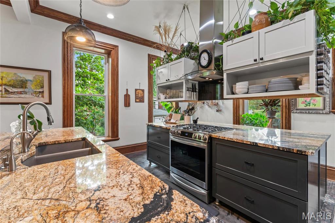
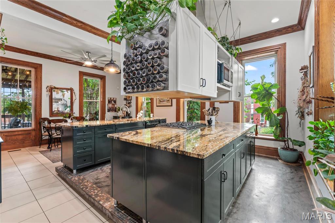
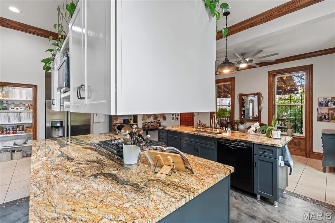
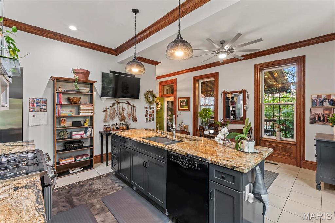
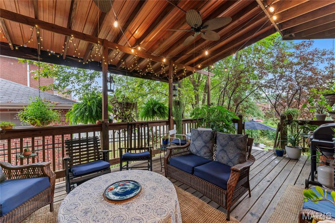
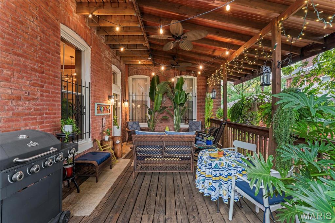
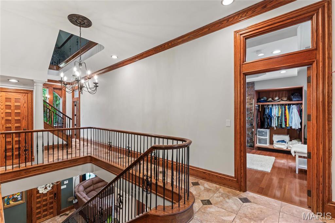
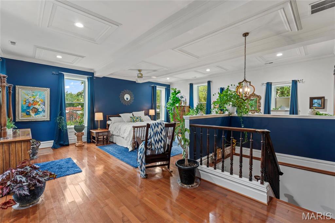
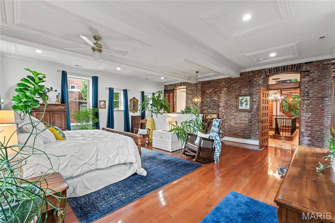
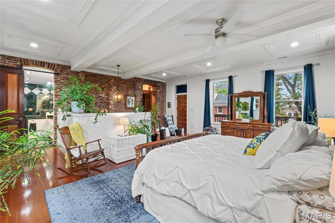
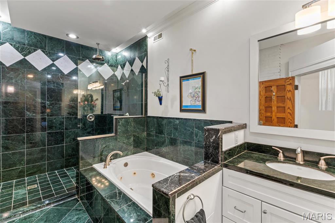
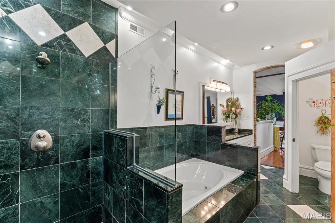
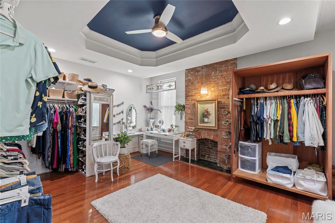
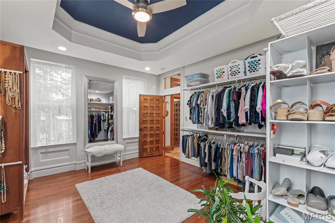
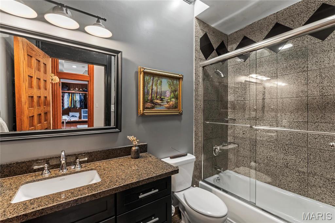
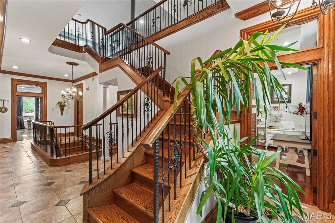
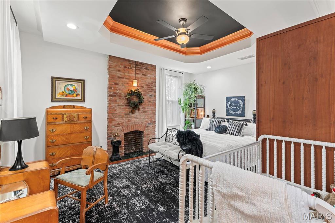
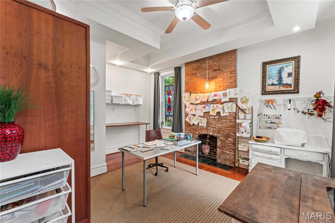
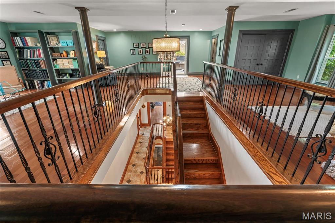
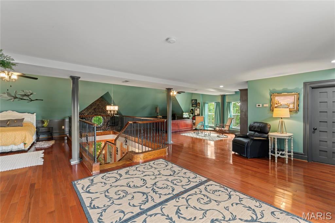
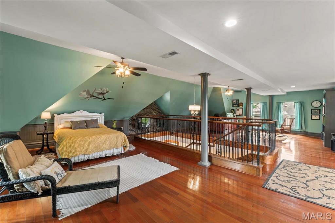
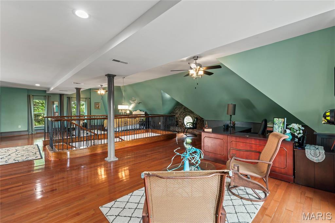
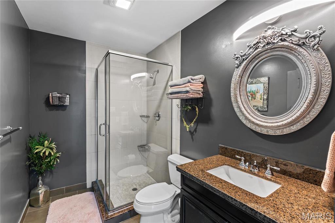
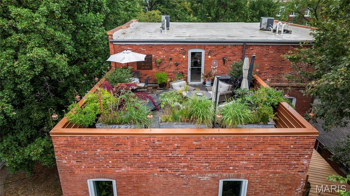
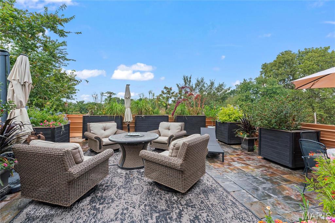
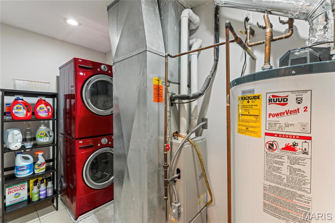
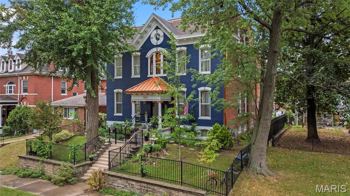
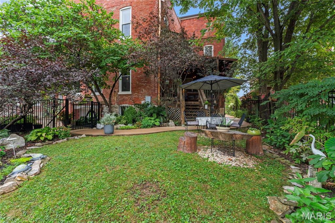
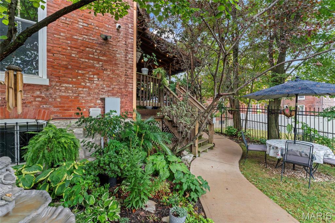
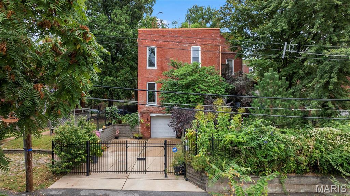
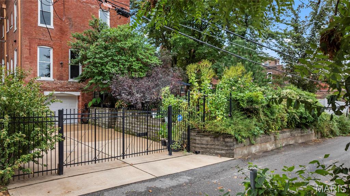
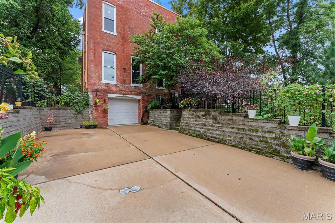
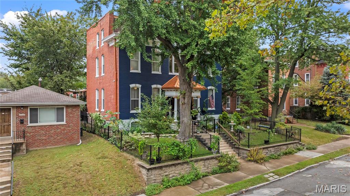
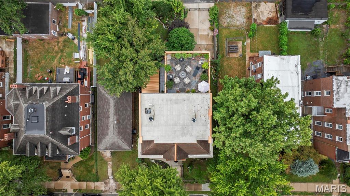
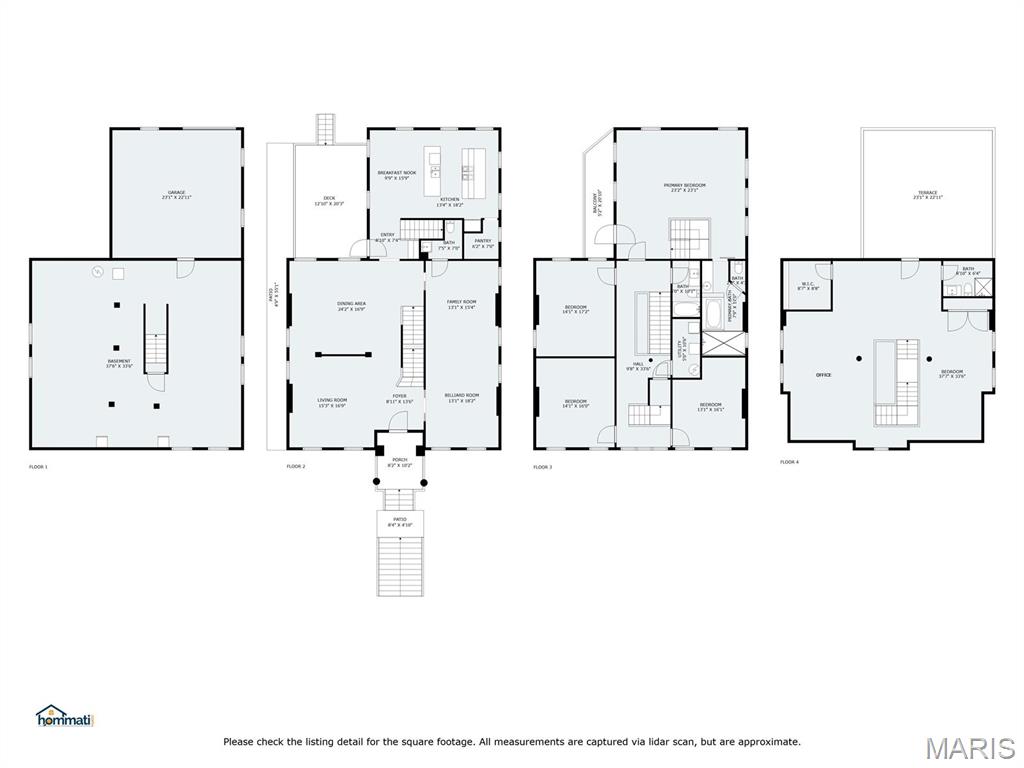






 Please wait while document is loading...
Please wait while document is loading...