
625 S Skinker Boulevard Unit 103, St. Louis City, 63105
$364,900
3 Beds
4 Baths
2,192 SqFt
Property Details:
List Price:
$364,900
Status:
Active
Days on Market:
MLS#:
24059215
Bedrooms:
3
Full baths:
3
Half-baths:
1
Living Sq. Ft:
2,192
Price Per Sq. Ft. :
$168
Sq. Ft. Above:
2,192
Subdivision:
625 Skinker Condo
Municipality:
St. Louis City
School District:
St. Louis City
County:
St Louis City
Property Type:
Residential
Style Description:
Garden Apartment
CDOM:
Buyer's Agent Commission
Buyers Agent: 0.00%
Property Description:
The 625 S Skinker Condos are among the most meticulously cared for in St. Louis & a model for luxury living. #103 is uniquely located on the first floor; enter the condo right off the beautiful wood paneled lobby. The elegant entry that leads you to the large living room sitting right across from Forest Park. Enjoy crown molding, gorgeous wood floors, & lots of storage. The unit has two HVAC systems, a fantastic floor plan (among largest in the building w/ 3 beds & 3.5 baths), with bright light & a view of the patio and garden (as well as the park). The updated kitchen features soft close drawers, pull out shelving for pots, & a pantry. There is a separate laundry room too (adjoining a half bath). Just off the living room you can create what can be a beautiful library, den, music room, home office or even another bedroom or guest room if you desire. Schedule your appointment today & start planning your new life! Location: City
Additional Information:
Elementary School:
Mason Elem.
Jr. High School:
Long Middle Community Ed. Center
Sr. High School:
Roosevelt High
Association Fee:
2110
Architecture:
Contemporary, Historic, Apartment Style, High-Rise-4+ Stories, Garden
Construction:
Brick
Garage Spaces:
1
Parking Description:
Assigned, Basement, Garage, Garage Door Opener, Secured, Storage
Basement Description:
Full
Number of Fireplaces:
0
Fireplace Type:
None
Fireplace Location:
None
Special Areas:
Bonus Room, Entry Foyer, Main Floor Laundry
Cooling:
Ceiling Fan(s), Gas, Central Air, Heat Pump, Zoned
Heating:
Dual Fuel/Off Peak, Heat Pump, Hot Water, Radiant, Other
Heat Source:
Other
Kitchen:
Custom Cabinetry, Pantry
Interior Decor:
Elevator, Separate Dining, High Ceilings, Walk-In Closet(s), Custom Cabinetry, Pantry, Entrance Foyer
Taxes Paid:
$5,158.00
Selling Terms:
Cash Only, Conventional


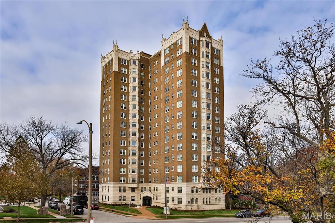
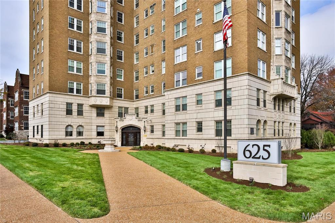
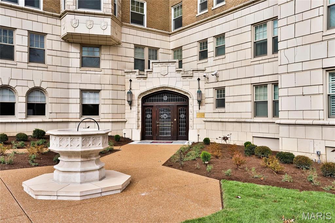
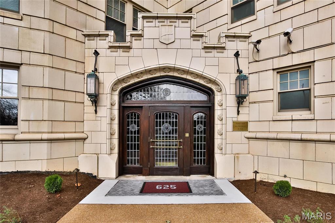
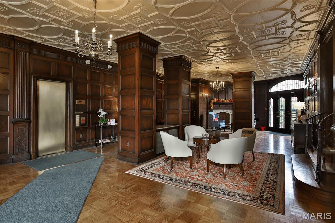
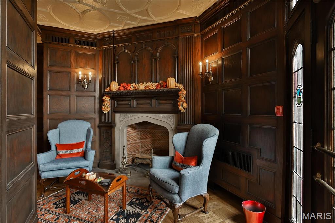
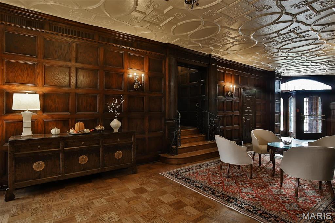
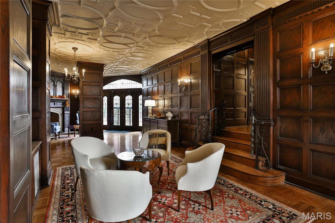
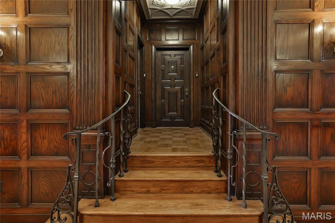
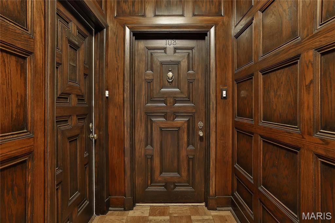
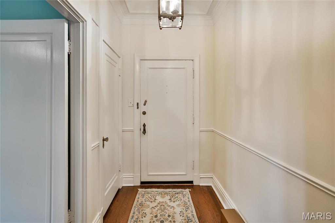
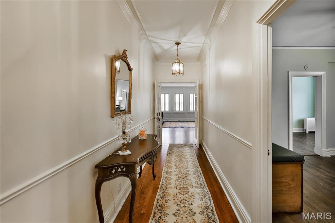
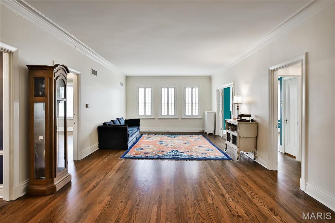
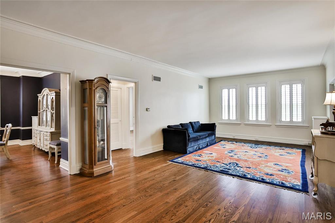
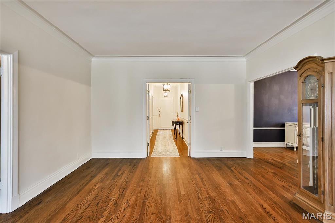
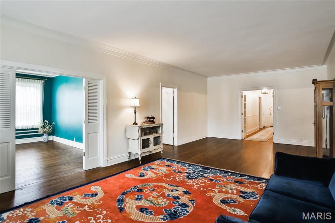
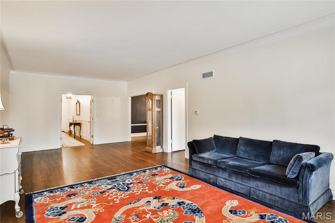
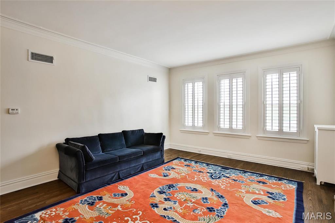
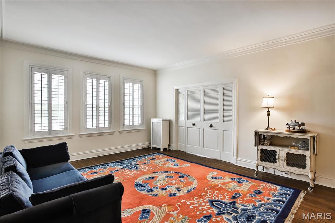
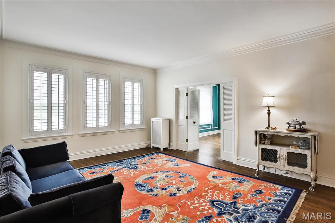
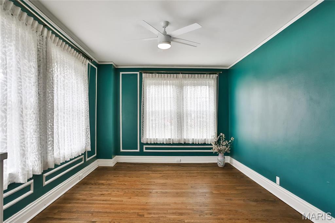
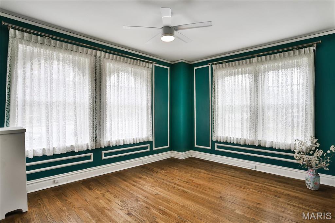
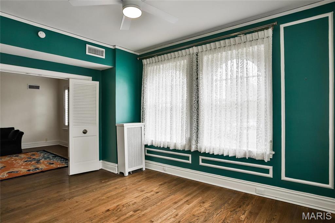
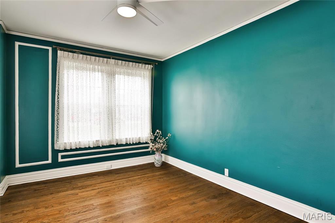
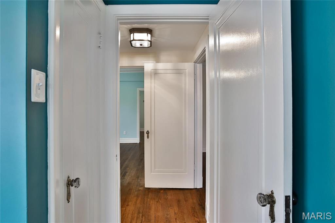
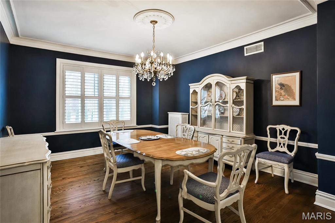
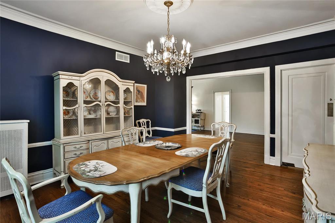
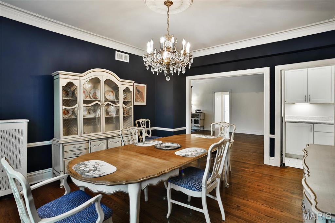
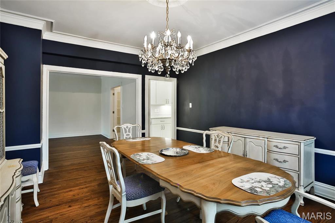
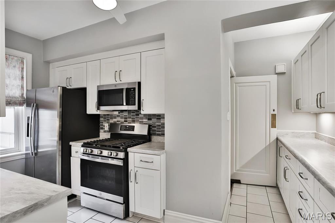
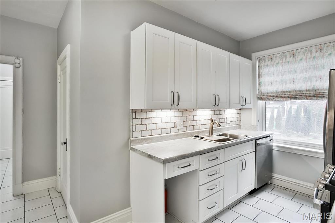
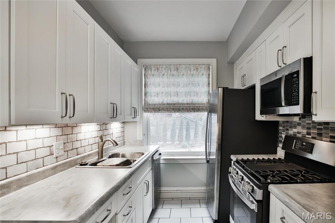
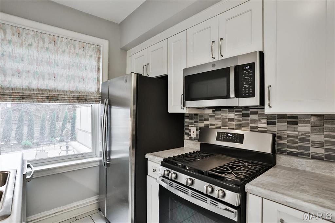
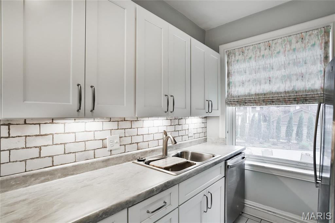
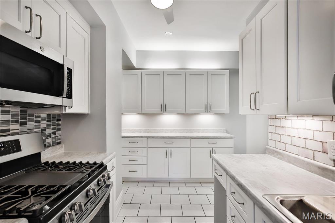
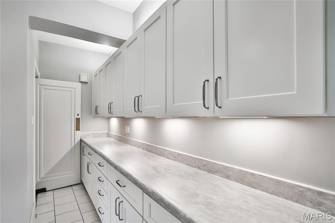
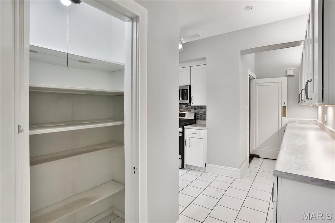
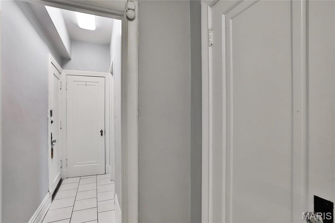
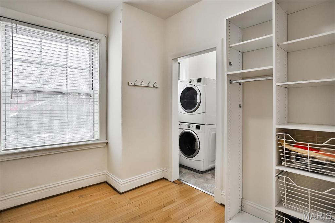
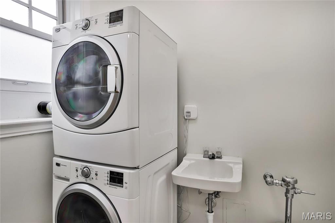
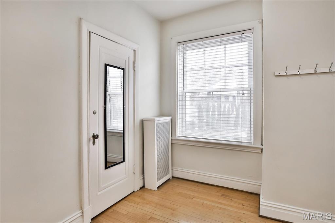
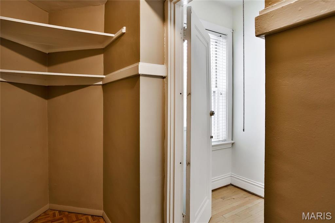
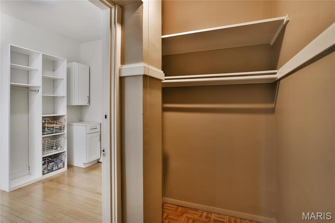
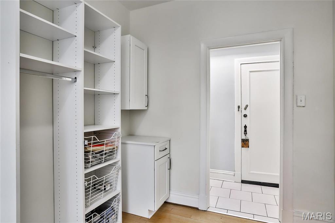
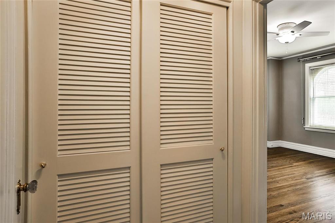
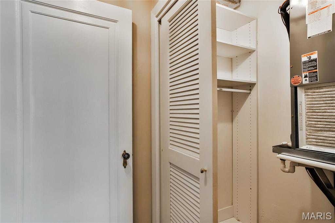
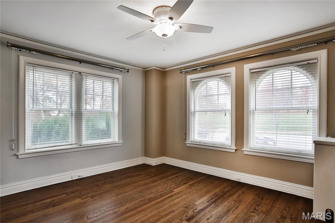
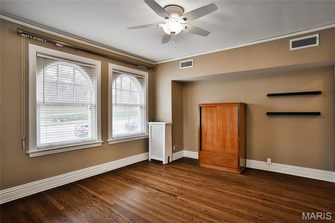
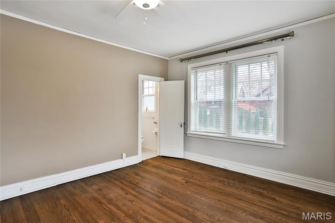
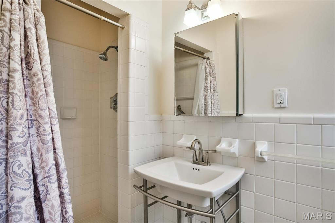
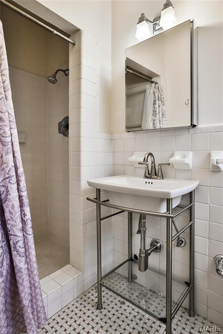
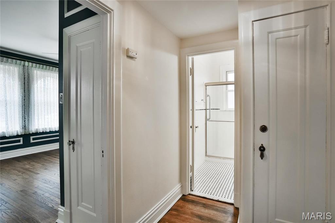
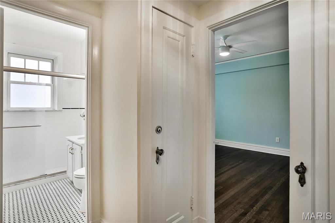
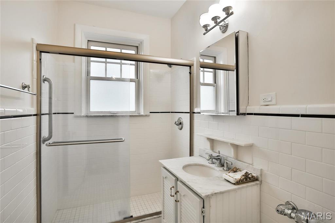
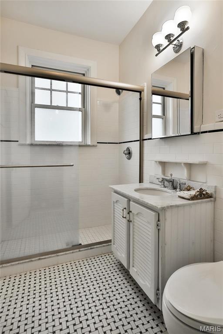
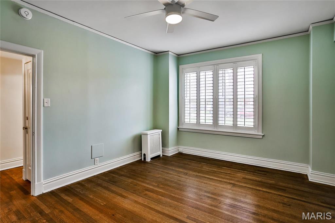
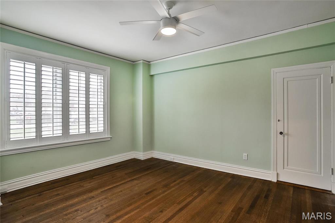
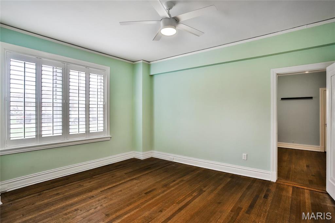
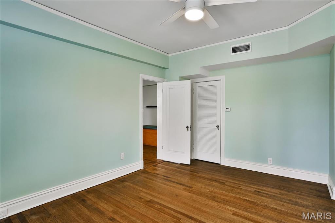
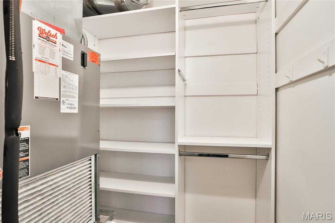
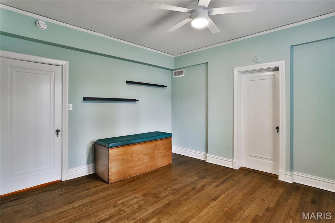
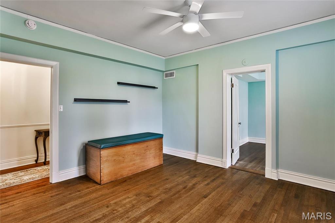
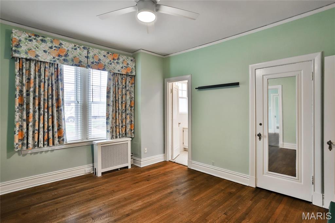
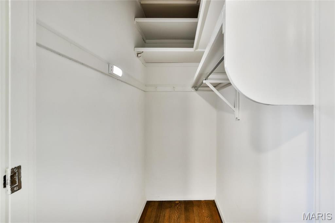
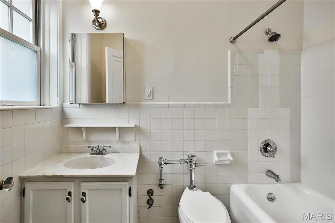
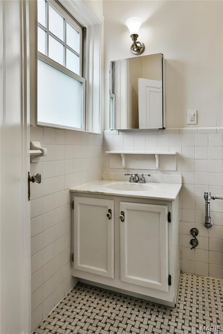
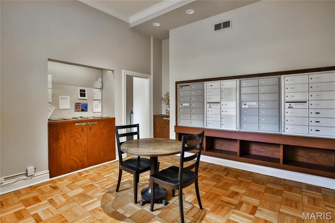
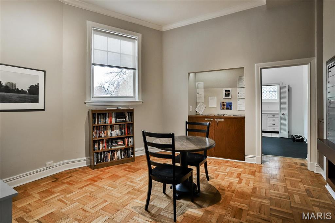
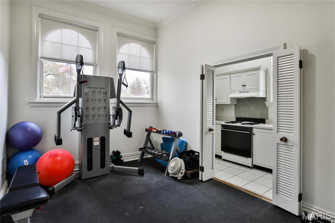
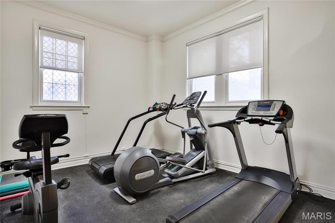
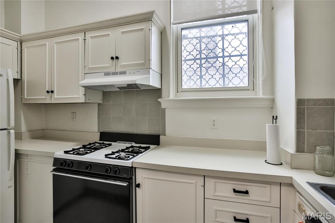
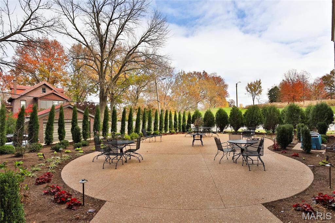
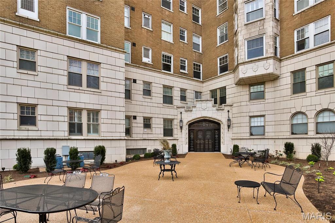
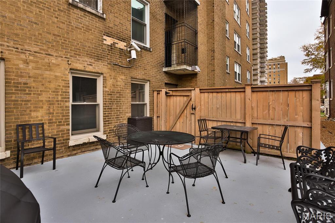
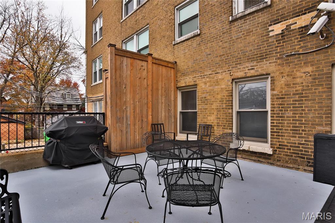
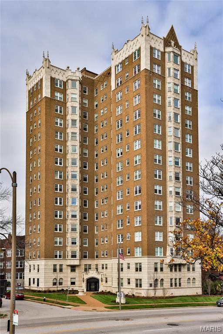






 Please wait while document is loading...
Please wait while document is loading...