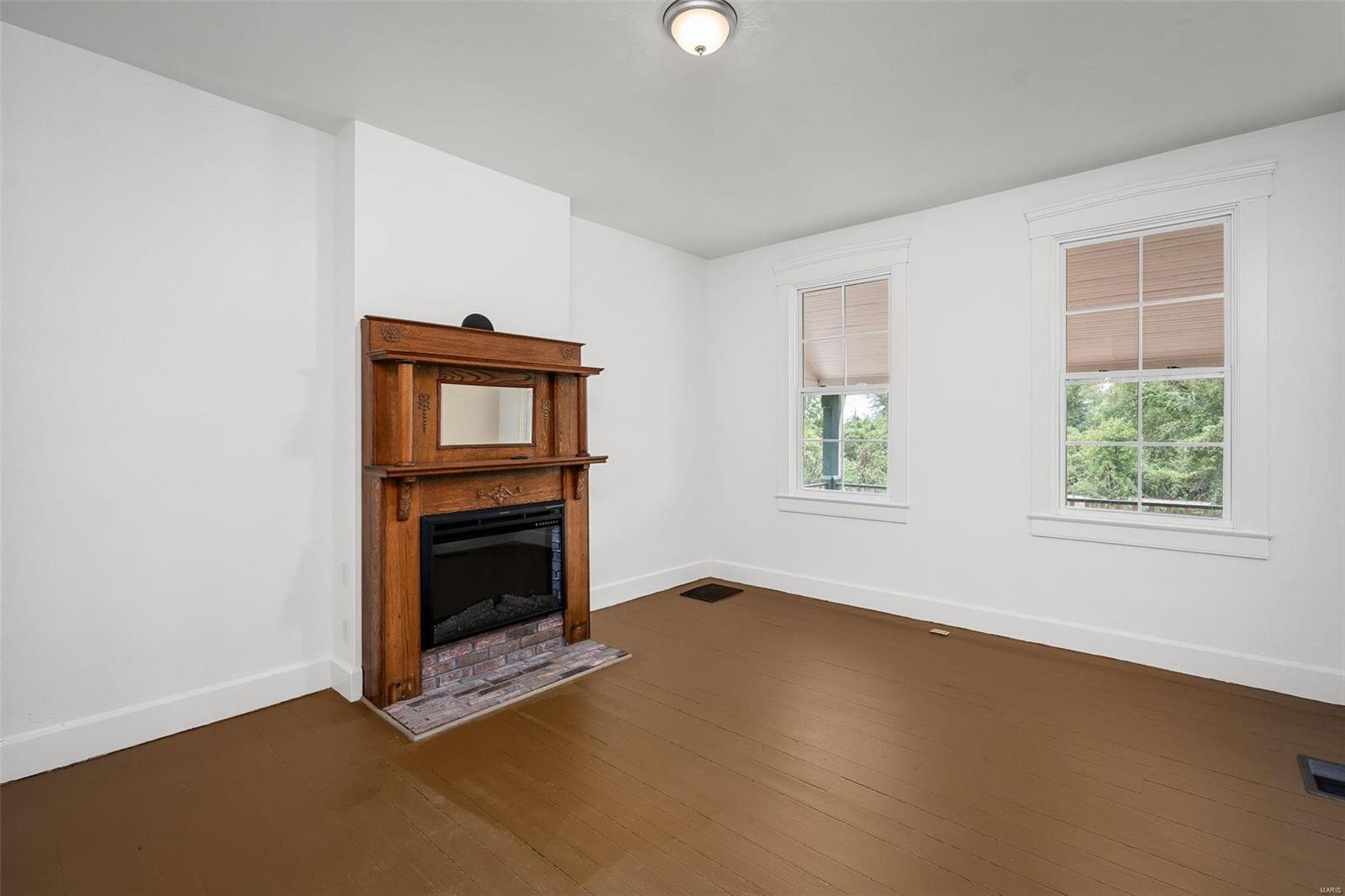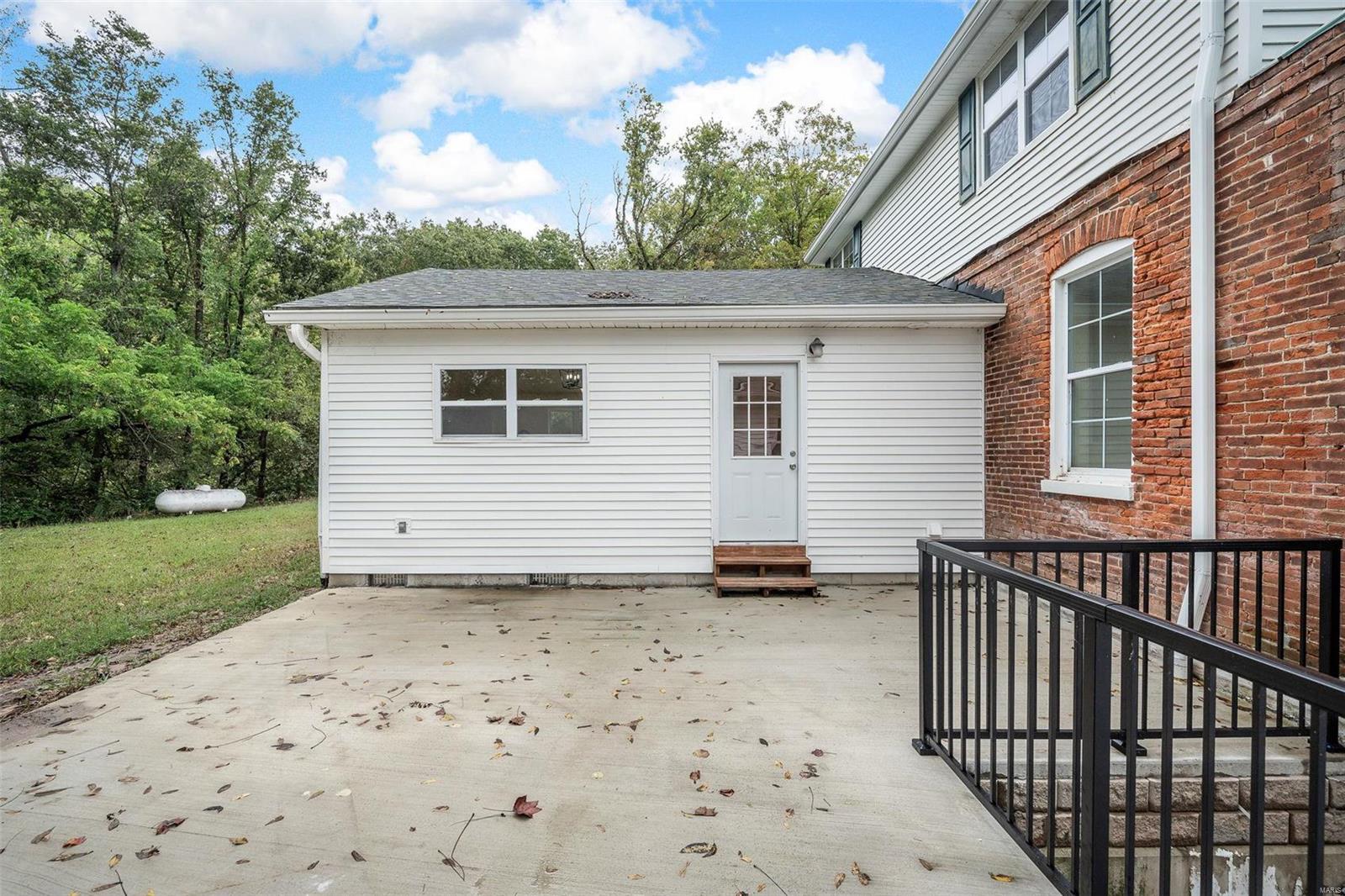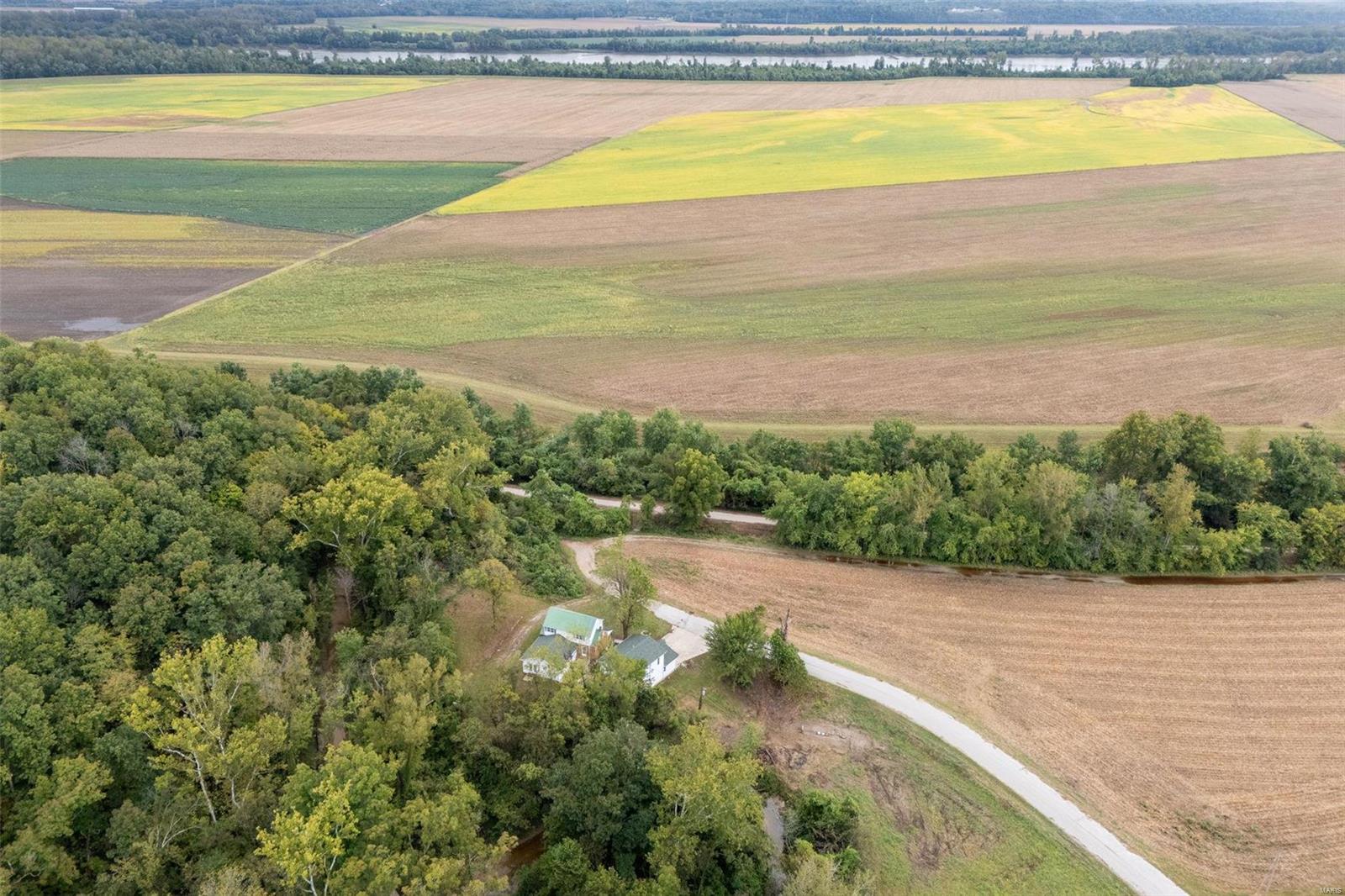
5121 Hackmann Road, Augusta, 63332
$430,000
5 Beds
2 Baths
2,172 SqFt
Property Details:
List Price:
$430,000
Status:
Active
Days on Market:
MLS#:
24061326
Bedrooms:
5
Full baths:
2
Half-baths:
0
Living Sq. Ft:
2,172
Lot Size:
134,600
Price Per Sq. Ft. :
$228
Sq. Ft. Above:
2,172
Acres:
3.0900
Subdivision:
NONE
Municipality:
Augusta
School District:
Washington
County:
St Charles
Property Type:
Residential
Style Description:
Other
CDOM:
Buyer's Agent Commission
Buyers Agent: 0.00%
Property Description:
Built circa 1850 by the Haferkamp family for river trade ,this charming two-story brick & stone building has witnessed the passage of time, originally serving as a natural docking point for riverboats on the Missouri River. which once flowed gracefully in front of the property, shifted dramatically during the flood of 1872 leaving the building nestled on a hillside and Augusta's only river access until the flood of 1930.In the early 1970s, a thoughtful addition brought two cozy bedrooms and a versatile apartment/garage space,enhancing its functionality.Recently updated, the home boasts a modern kitchen with new appliances ,sleek bathrooms, and a new septic system, seamlessly blending historical charm with contemporary comfort.Set on a private "end of road" 3.09-acre hillside, the property offers stunning views of the Augusta bottoms and the scenic Katy Trail, making it an ideal retreat for weekend getaways or year round living,where history meets nature in perfect harmony. Suitable for Bed/Brk Additional Rooms: Wine Cellar
Additional Information:
Elementary School:
Augusta Elem.
Jr. High School:
Washington Middle
Sr. High School:
Washington High
Architecture:
Historic, Other
Construction:
Brick, Vinyl Siding
Garage Spaces:
2
Parking Description:
Attached, Carriage House w/Apt, Garage
Basement Description:
9 ft + Pour, Walk-Out Access
Number of Fireplaces:
2
Fireplace Type:
Blower Fan, Circulating, Electric, Masonry, Living Room, Other
Fireplace Location:
Living Room, Other
Lot Dimensions:
see attached plat
Special Areas:
Main Floor Laundry, Wine Cellar
Cooling:
Central Air, Electric
Heating:
Zoned, Electric
Heat Source:
Electric
Kitchen:
Center Island, Eat-In Kitchen
Interior Decor:
Historic Millwork, High Ceilings, Kitchen Island, Eat-in Kitchen, Workshop/Hobby Area, Kitchen/Dining Room Combo
Taxes Paid:
$1,498.00
Selling Terms:
Cash Only, Conventional














































































 Please wait while document is loading...
Please wait while document is loading...