
$850,000
2 Beds
5 Baths
2,305 SqFt
Property Details:
List Price:
$850,000
Status:
Expired
Bedrooms:
2
Living Sq. Ft:
2,305
Price Per Sq. Ft. :
$0
Sq. Ft. Above:
2,305
Subdivision:
The Bluffs at Bassora Place
School District:
Washington
County:
Franklin
Property Type:
Residential
Buyer's Agent Commission
Buyers Agent: 0.00%
Property Description:
Welcome to The Bluffs at Bassora Place where modern luxury townhomes meet breathtaking Missouri River views. This exceptional 3-story plan spans 2,305 sq. ft. of meticulously designed living space & exemplifies the pinnacle of contemporary craftsmanship. From the moment you step inside, the imported tilt & turn windows flood every room with natural light while framing picturesque views that change with the seasons-who needs artwork when you have the Missouri River as a backdrop? The main level features a bonus space that can be used as an office or bedroom & is appointed with a full bathroom & one of two decks. The 2nd level is open concept living, dining & gourmet kitchen that boasts elegant quartz countertops, tile backsplash & a Bosch appliance package. Gas fireplace, powder room & a 2nd deck- perfect for morning coffee, sunset wine tasting or al fresco dining, complete this floor. The top floor features 2 private bedroom suites. The Primary is bright, airy & presents panoramic river & bridge views. Enjoy a spa-worthy ensuite with radiant heated floors, soaker tub & exquisitely tiled shower. Custom walk-in closet system & Electrolux washer/dryer-perfectly located to service both bedrooms, creating a seamless blend of convenience & thoughtful design. The fully finished walkout lower level includes a covered patio, full bathroom & flexible space for either an entertainment room, office, gym or guest quarters. Single car garage comes equipped with electric vehicle charging capabilities & epoxy floors. Zoned heating & cooling maintain perfect comfort year-round. A 4-stop elevator is INCLUDED in the price of this home offering luxury & accessibility & will be offered as an up-charge option for all other townhomes, making this property an exceptional value! Located near Mercy Hospital Washington & easy access to the downtown riverfront attractions, dining, shopping & the Missouri River bridge-the gateway to the Katy Trail & Missouri wine country. This is contemporary living at its finest-where quality construction, stunning views & modern amenities converge in one remarkable package. Schedule your private showing today & discover why this home represents the perfect blend of style, substance & spectacular scenery.
Additional Information:


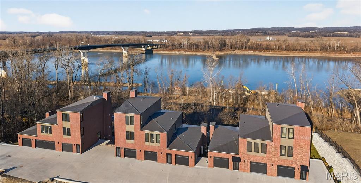
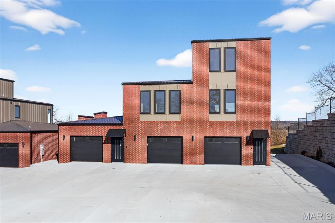
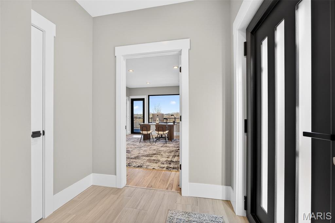
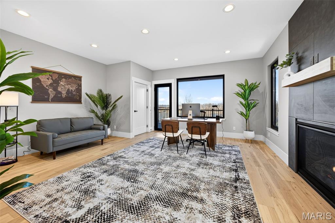
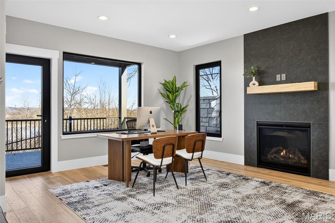
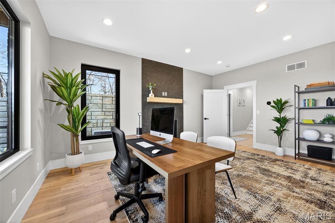
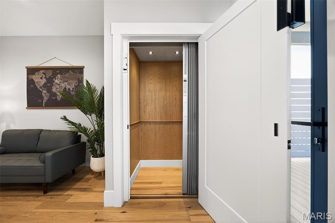
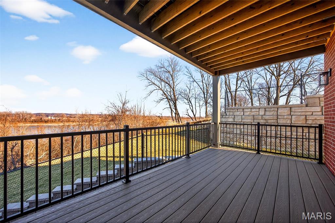
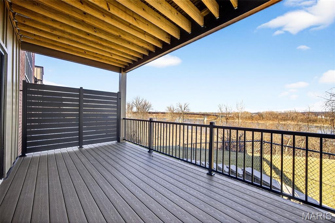
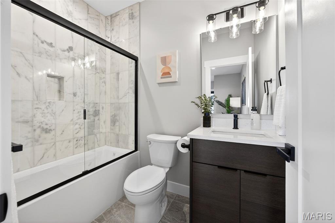
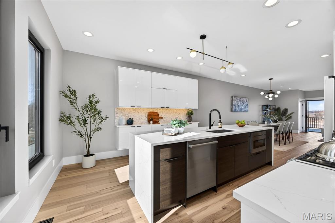
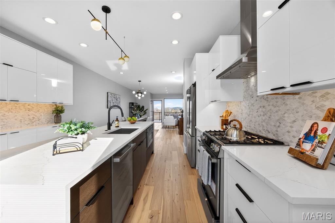
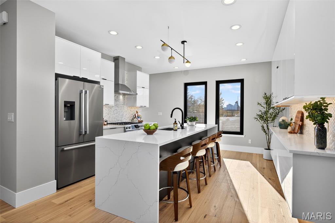
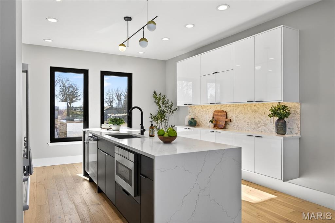
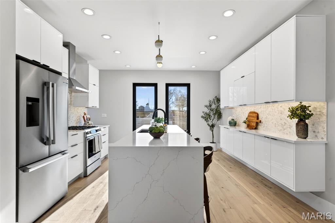
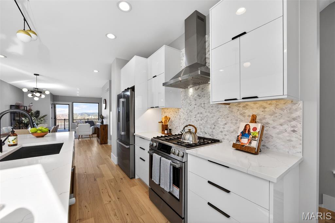
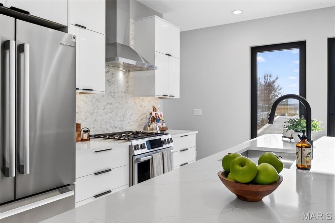
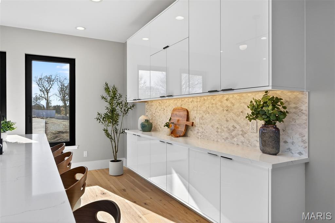
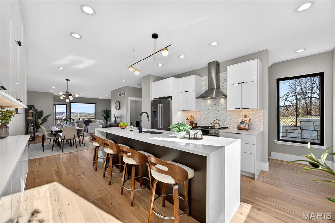
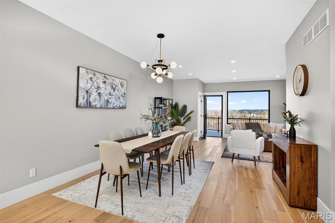
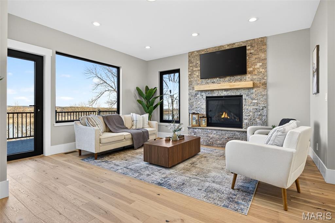
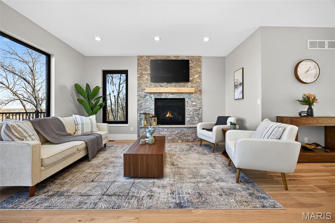
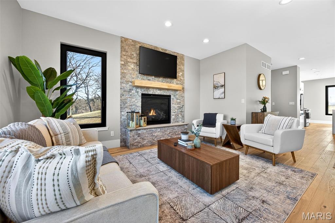
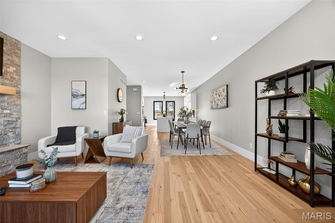
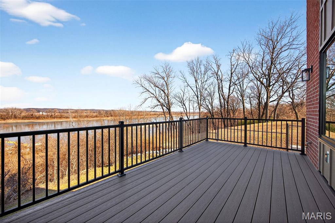
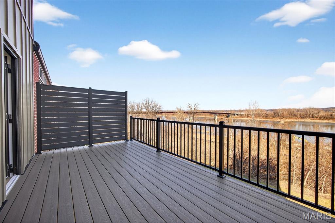
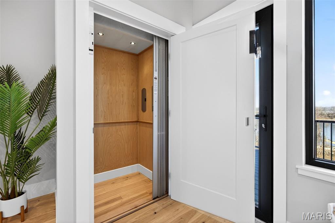
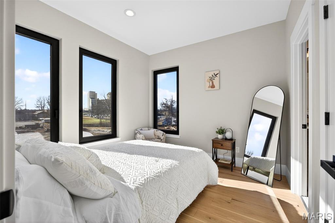
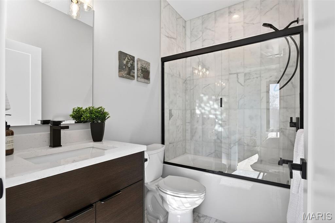
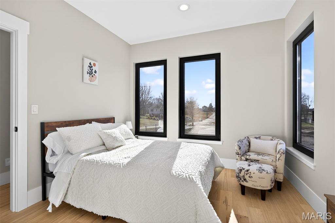
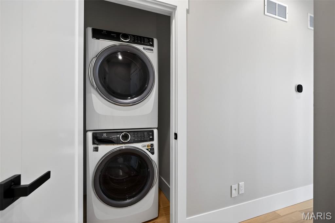
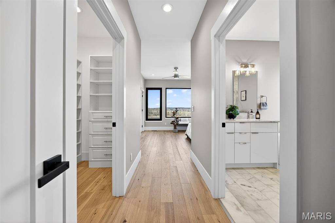
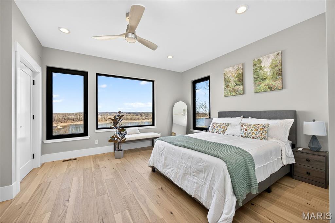
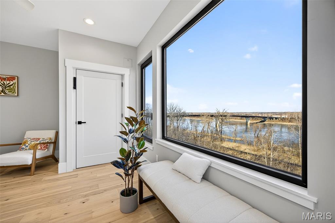
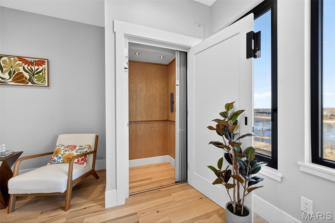
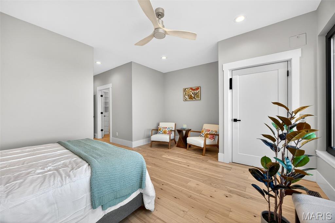
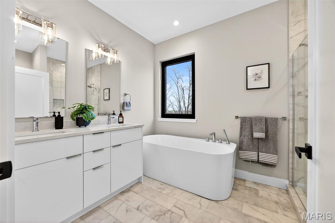
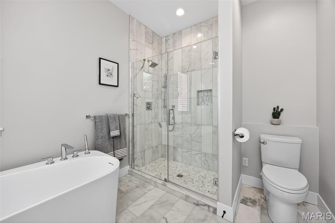
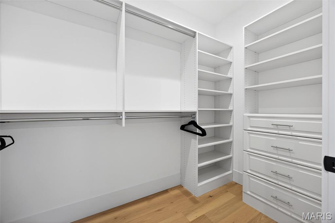
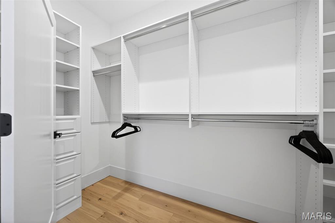
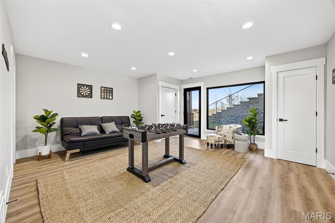
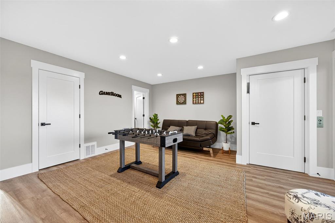
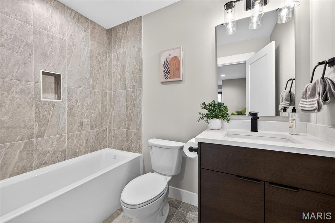
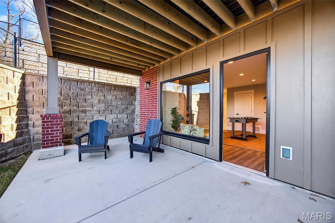
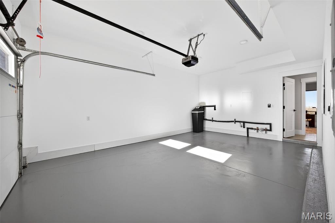
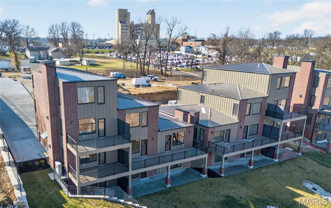
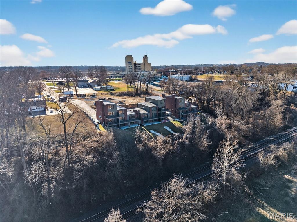
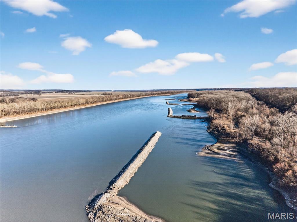
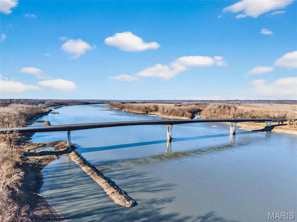
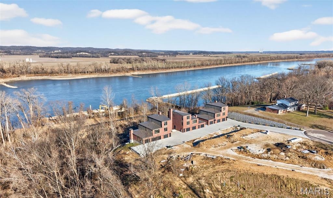
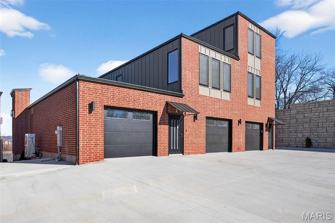






 Please wait while document is loading...
Please wait while document is loading...