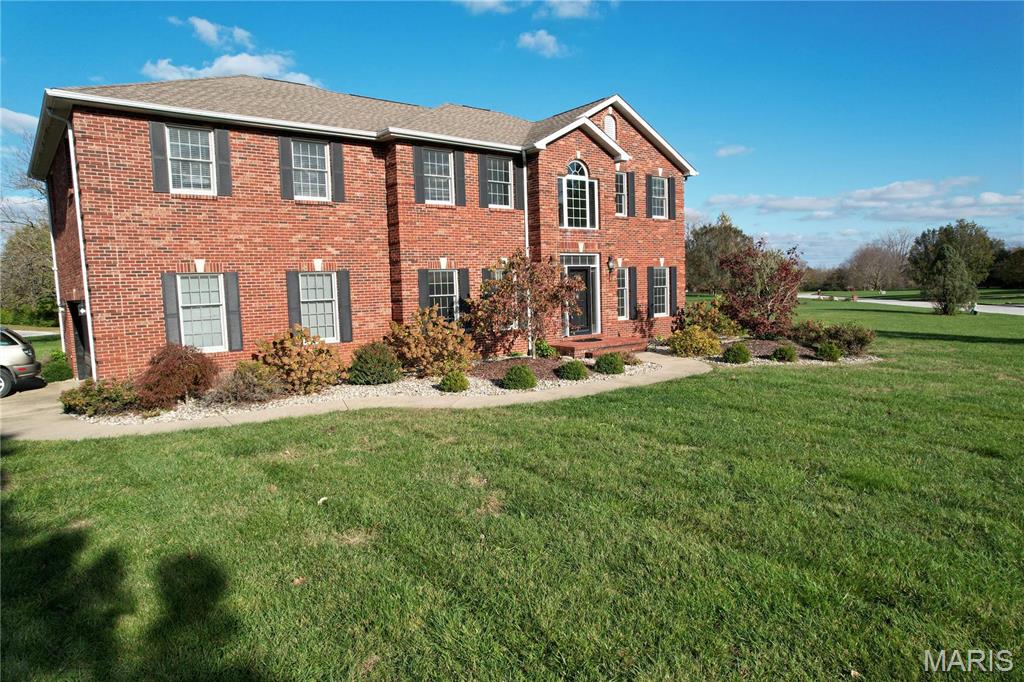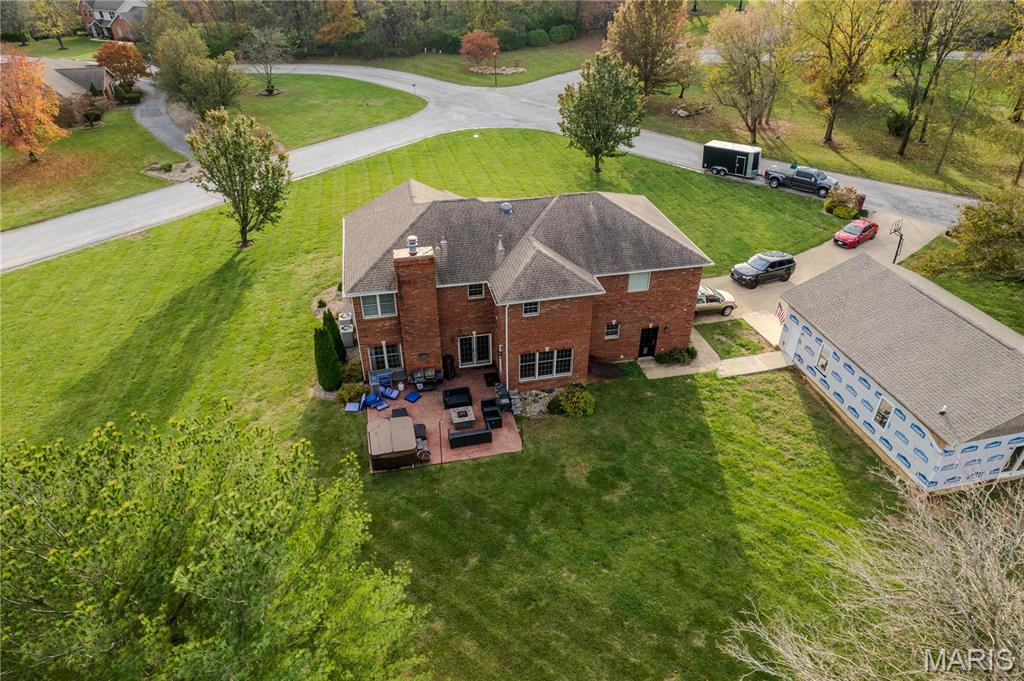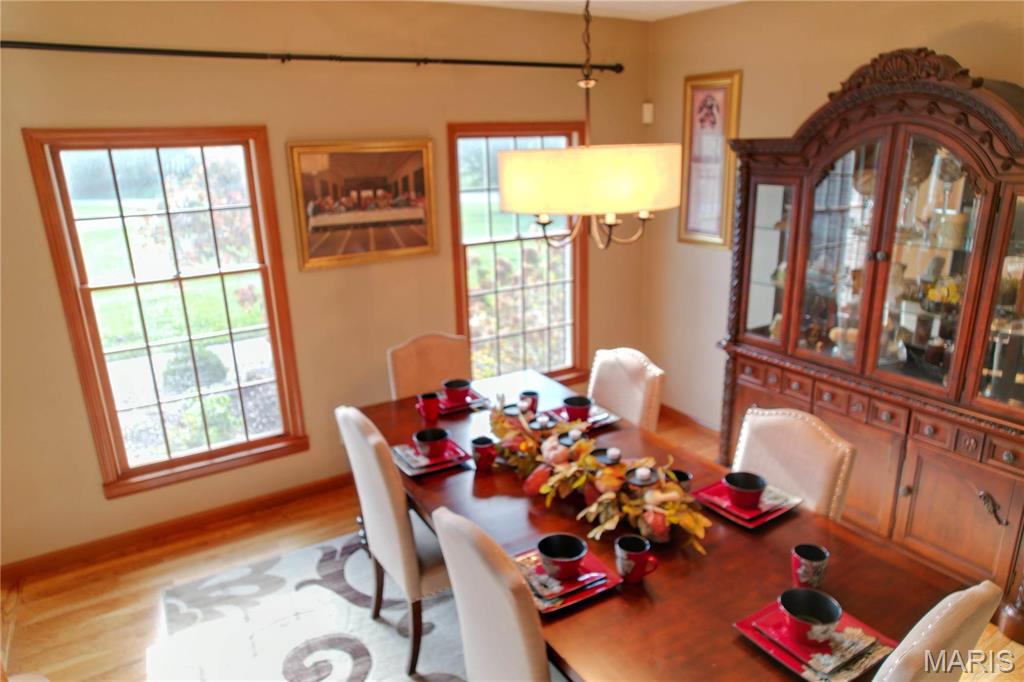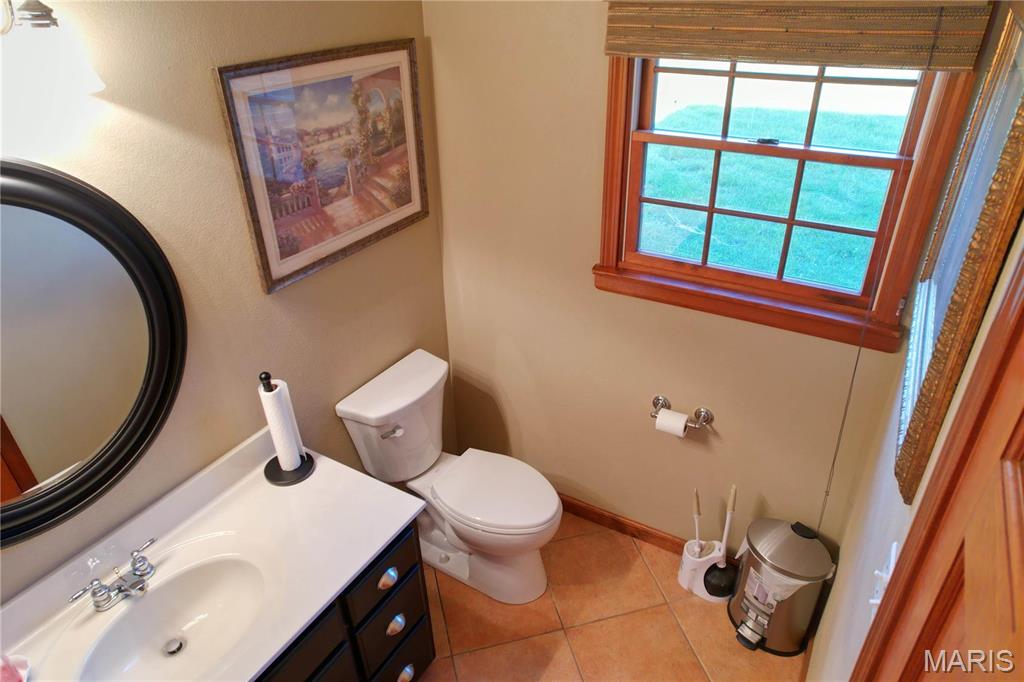
334 Spring Lake Road, Millstadt, 62260
$610,000
4 Beds
3 Baths
3,220 SqFt
Property Details:
List Price:
$610,000
Status:
Active
Days on Market:
MLS#:
24069260
Bedrooms:
4
Full baths:
2
Half-baths:
1
Living Sq. Ft:
3,220
Lot Size:
94,961
Price Per Sq. Ft. :
$193
Sq. Ft. Above:
3,220
Acres:
2.1800
Subdivision:
Buffwood Sub
School District:
Millstadt DIST 160
County:
St Clair-IL
Property Type:
Residential
Style Description:
Other
CDOM:
Buyer's Agent Commission
Buyers Agent: 0.00%
Property Description:
AMAZING PRICE IMPROVEMENT: Back on Market, No fault of Sellers: Take a look at this LAKE LOT sitting on 2.18 acres located in an established and growing neighborhood in Millstadt! You'll find over 3200 sq ft of living space, two story foyer, & wood flooring through most of the main floor. Relish in the multiple views of the waterfront from the back patio w/fireplace. There is a den with two sets of glass French doors, a formal dining room that opens to the eat in kitchen with granite tiled counters, island, and gorgeous windows to enjoy the lake view. The main floor family room has a wood burning fireplace. Custom luxury main suite bedroom w/electric fireplace, luxury bathroom and a stunning view of the water from the large window over the soaking hot tub. Convenient 1/2 bath off of the garage entryway. Upstairs there are three guest bedrooms, walk in closets, laundry room, and full guest bth. New shutters were added to front of home. Basement has finished bth and is awaiting your finishing touches!
Additional Information:
Elementary School:
MILLSTADT DIST 160
Jr. High School:
MILLSTADT DIST 160
Sr. High School:
Belleville High School-West
Association Fee:
115
Architecture:
Other
Construction:
Brick Veneer
Garage Spaces:
2
Parking Description:
Attached, Garage
Basement Description:
9 ft + Pour, Block, Partially Finished
Number of Fireplaces:
2
Fireplace Type:
Electric, Wood Burning, Bedroom, Living Room
Fireplace Location:
Bedroom, Living Room
Lot Dimensions:
1.8
Special Areas:
2nd Floor Laundry, Den/Office, Entry Foyer, Great Room
Cooling:
Central Air, Electric
Heating:
Forced Air, Electric, Natural Gas
Heat Source:
Electric, Gas
Kitchen:
Center Island, Eat-In Kitchen, Pantry
Interior Decor:
Separate Dining, Walk-In Closet(s), Kitchen Island, Eat-in Kitchen, Pantry, Separate Shower, Entrance Foyer
Taxes Paid:
$9,880.00
Selling Terms:
Cash Only, Conventional, FHA, USDA, VA




























































 Please wait while document is loading...
Please wait while document is loading...