
1931 Arsenal Street, St Louis City, 63118
$284,500
3 Beds
3 Baths
2,284 SqFt
Property Details:
List Price:
$284,500
Status:
Active
Days on Market:
MLS#:
24069371
Bedrooms:
3
Full baths:
2
Half-baths:
1
Living Sq. Ft:
2,284
Lot Size:
1,664
Price Per Sq. Ft. :
$129
Sq. Ft. Above:
2,284
Acres:
0.0382
Subdivision:
1927-33 Arsenal Street Twnhse
Municipality:
St Louis City
School District:
St. Louis City
County:
St Louis City
Property Type:
Residential
Style Description:
Townhouse
CDOM:
Buyer's Agent Commission
Buyers Agent: 0.00%
Property Description:
Welcome to this captivating 2.5-story brick home in the heart of Benton Park—where historic charm meets modern city living. Originally built in the late 1800s and fully rehabbed in 2000, with a brand-new roof added in April 2025, this residence offers the perfect blend of timeless character and contemporary comfort. Soaring 10-foot ceilings and three levels of living space provide ample room to relax, entertain, and thrive. The inviting living room features a wall of custom-built bookshelves ideal for showcasing books, art, and personal treasures, while the large dining room connects seamlessly to a spacious eat-in kitchen with abundant cabinetry, a pantry, and access to a cozy back porch. Upstairs, the luxurious primary suite includes a walk-in closet, a sitting room with deck access, convenient laundry, and generous storage. The third floor offers two additional bedrooms and a full bath, perfect for guests or creative spaces. Zoned HVAC ensures year-round comfort, and outdoor living is enhanced with two private porches. Just a short distance to Benton Park which offers walking paths, lakes, tennis court and a playground. The full-height basement offers even more potential, and assigned off-street parking adds everyday ease. All of this is tucked into one of St. Louis’ most walkable, vibrant neighborhoods—just steps from Benton Park’s beloved cafes, restaurants, and cultural hotspots. Don’t miss your chance to own a piece of history with all the perks of modern urban life!
Additional Information:
Elementary School:
Sigel Elem. Comm. Ed. Center
Jr. High School:
Fanning Middle Community Ed.
Sr. High School:
Roosevelt High
Association Fee:
250
Architecture:
Historic, Traditional
Construction:
Brick
Garage Spaces:
0
Parking Description:
Asphalt, Assigned, Off Street
Basement Description:
8 ft + Pour, Full, Unfinished
Number of Fireplaces:
0
Lot Dimensions:
21 x 81
Special Areas:
2nd Floor Laundry, Library/Den
Cooling:
Central Air, Electric, Dual
Heating:
Dual Fuel/Off Peak, Forced Air, Natural Gas
Heat Source:
Gas
Kitchen:
Custom Cabinetry, Eat-In Kitchen, Pantry
Interior Decor:
Separate Dining, Bookcases, Historic Millwork, High Ceilings, Walk-In Closet(s), Custom Cabinetry, Eat-in Kitchen, Pantry
Taxes Paid:
$1,310.00
Selling Terms:
Cash Only, Conventional, FHA, VA


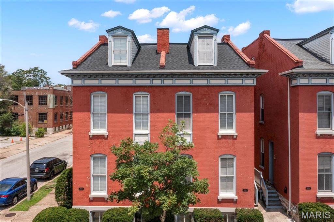
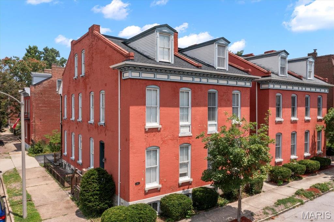
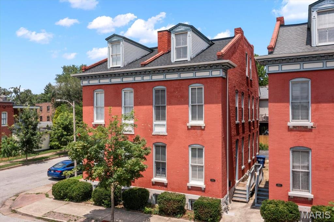
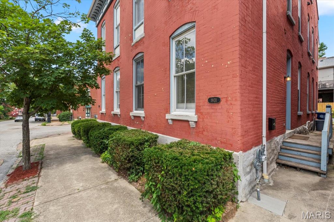
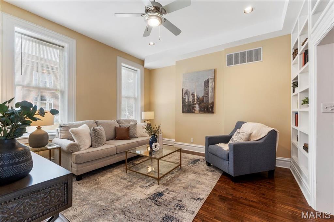
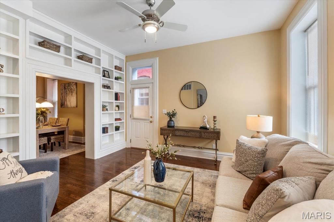
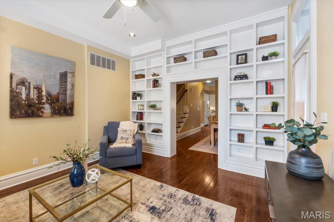
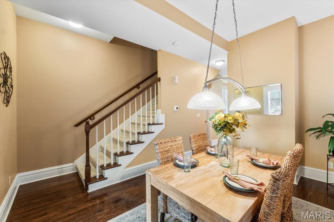
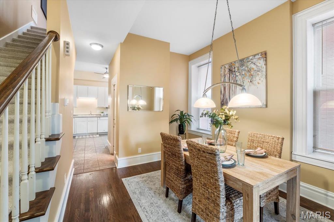
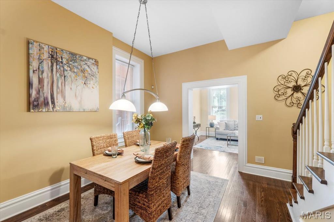
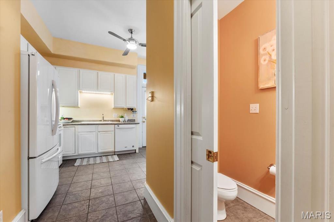
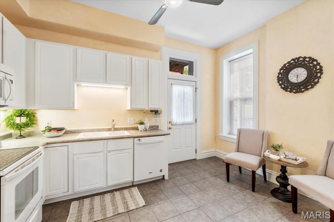
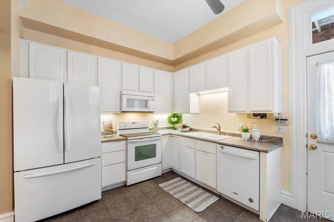
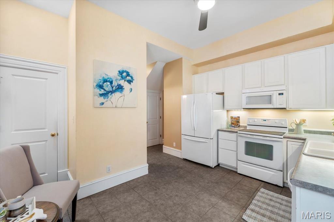
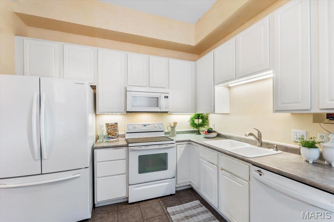
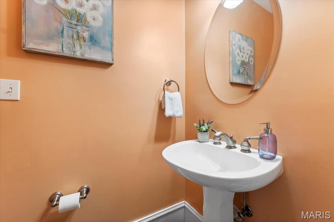
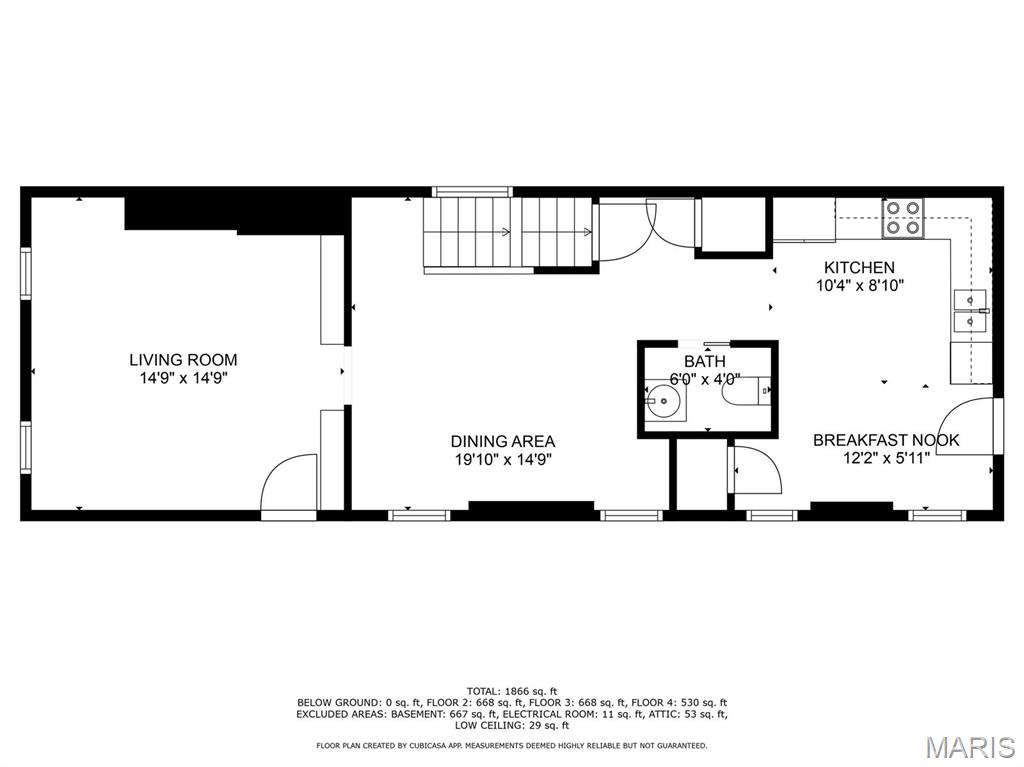
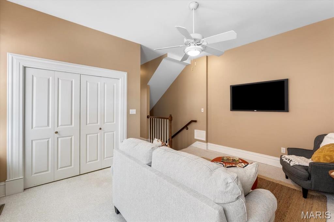
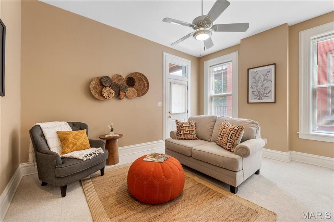
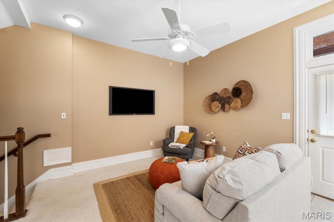
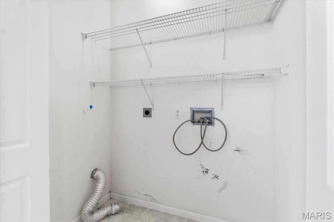
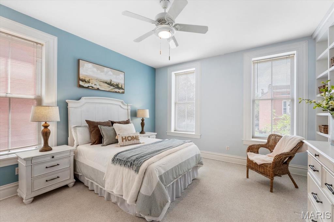
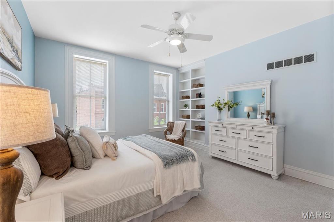
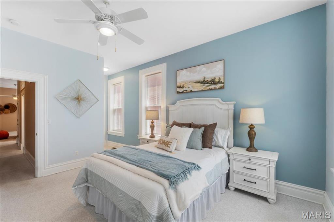
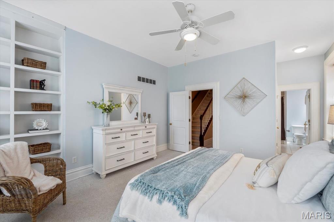
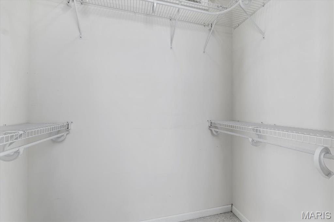
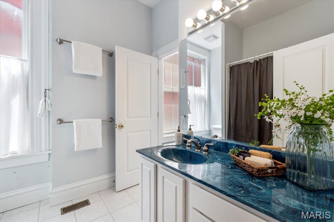
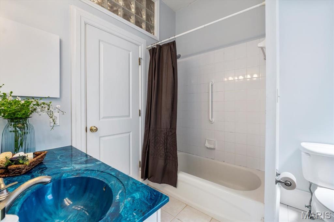
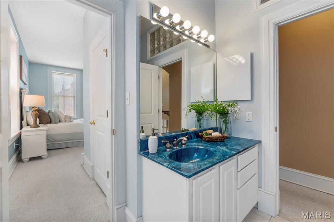
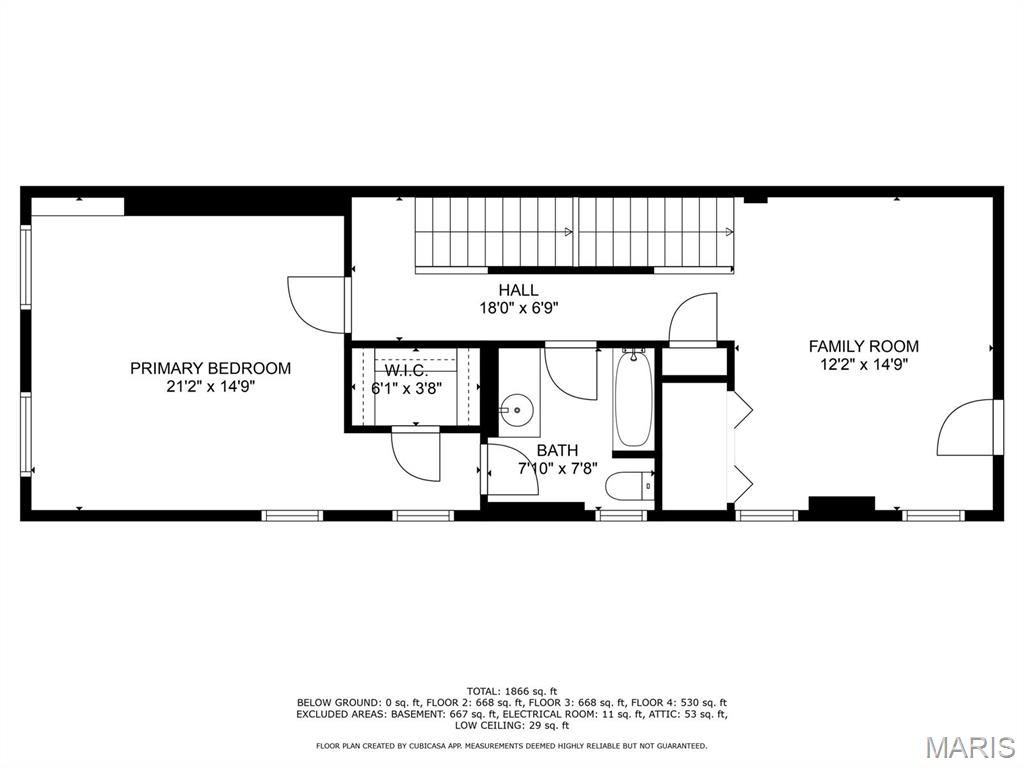
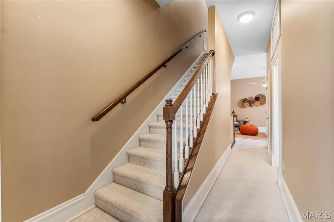
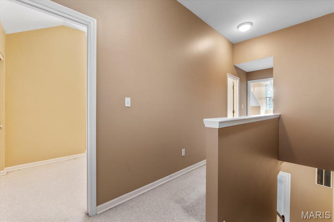
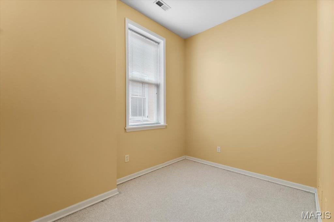
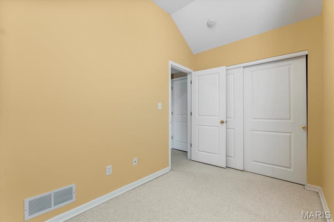
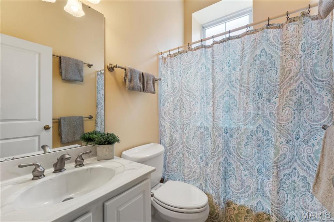
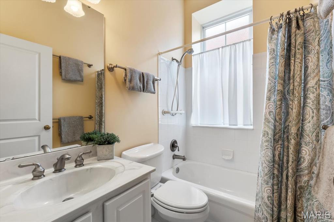
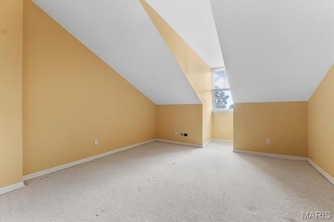
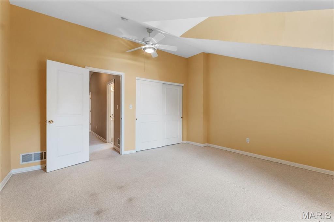
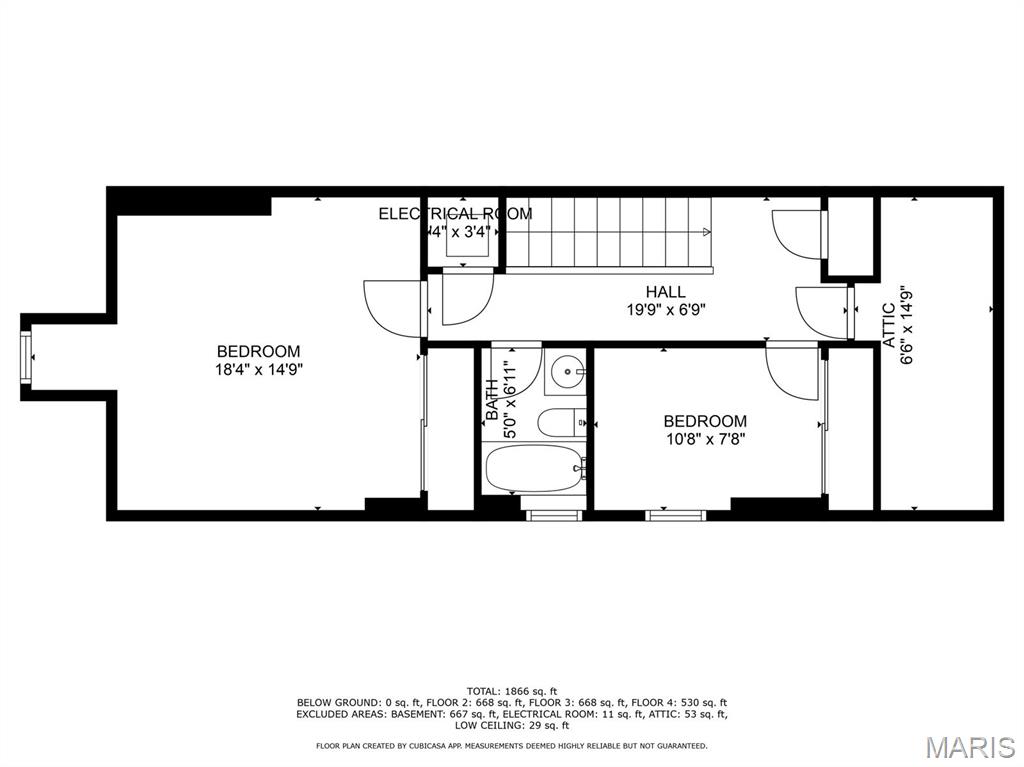
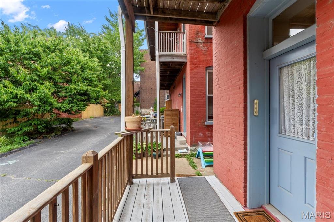
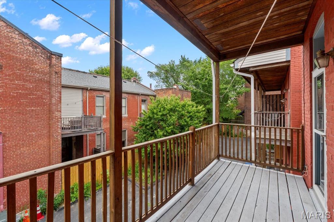
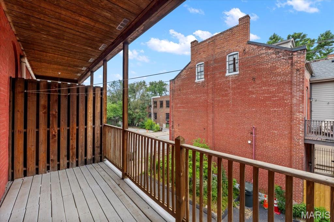
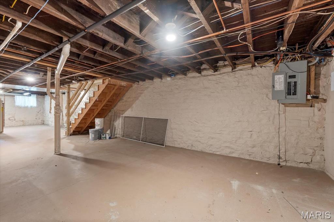
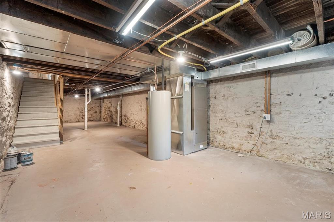
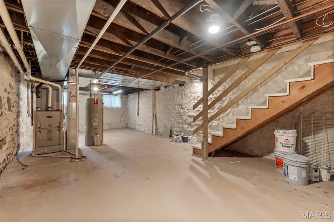
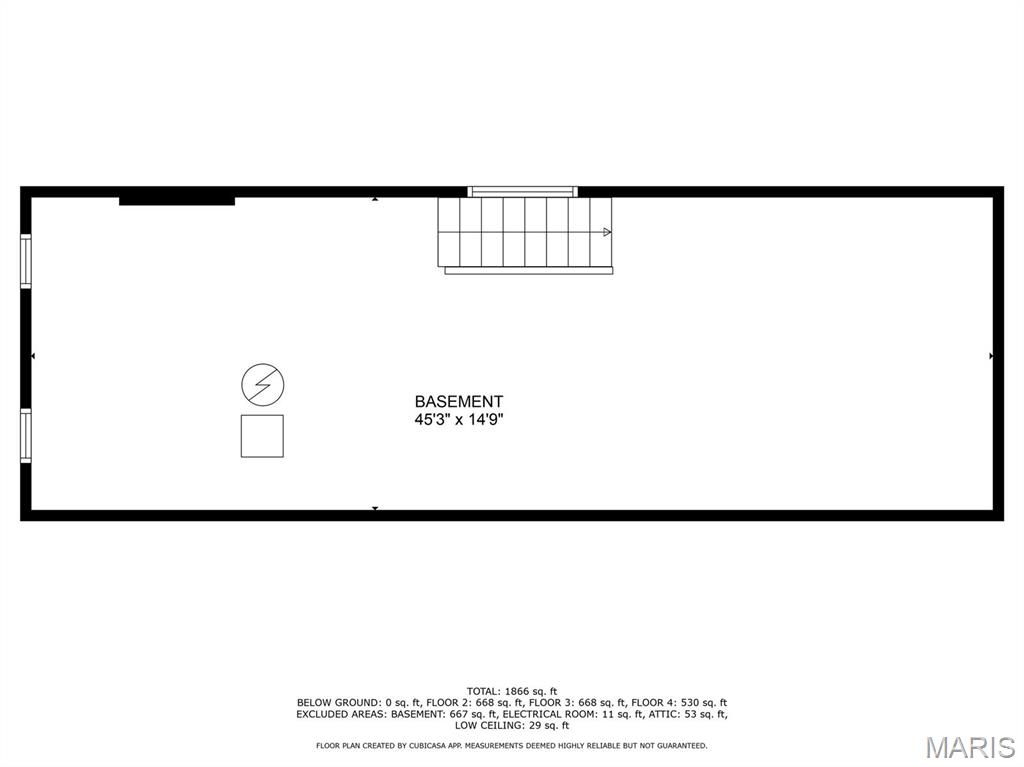
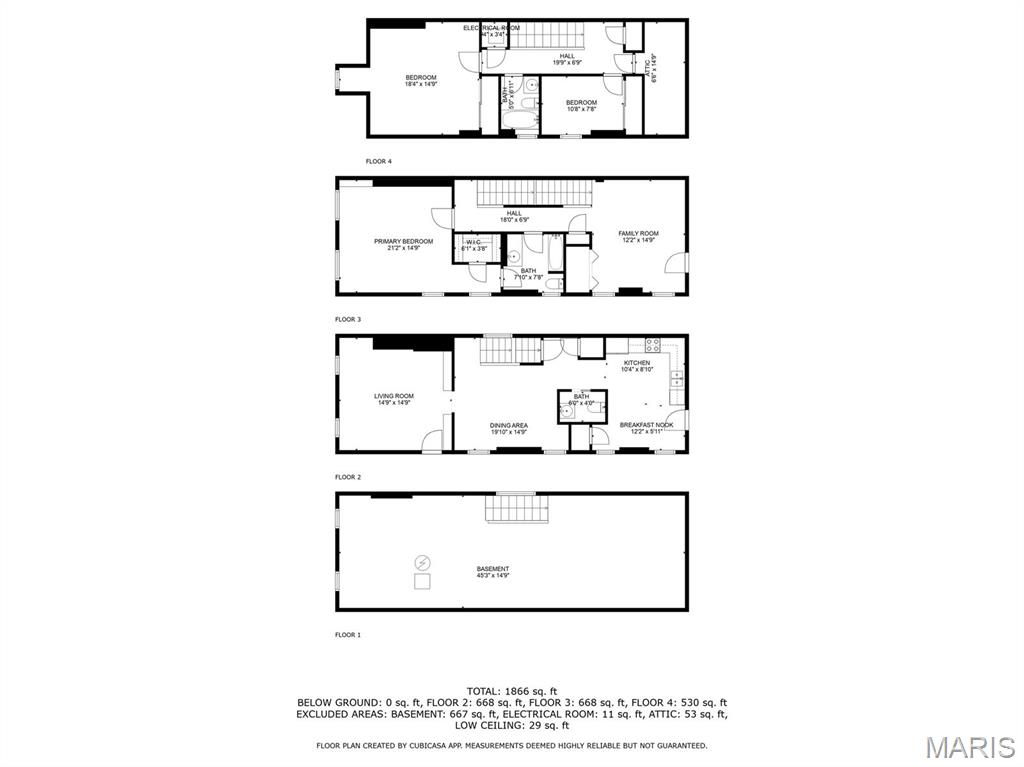
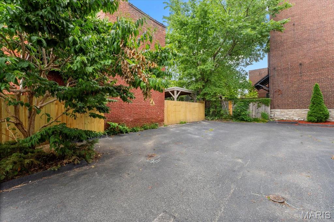
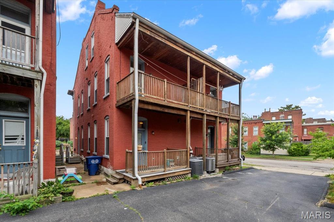
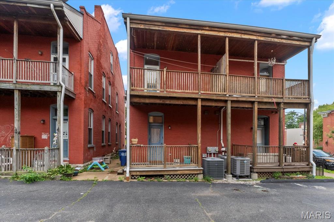
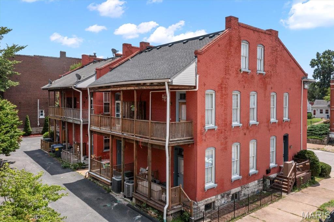






 Please wait while document is loading...
Please wait while document is loading...