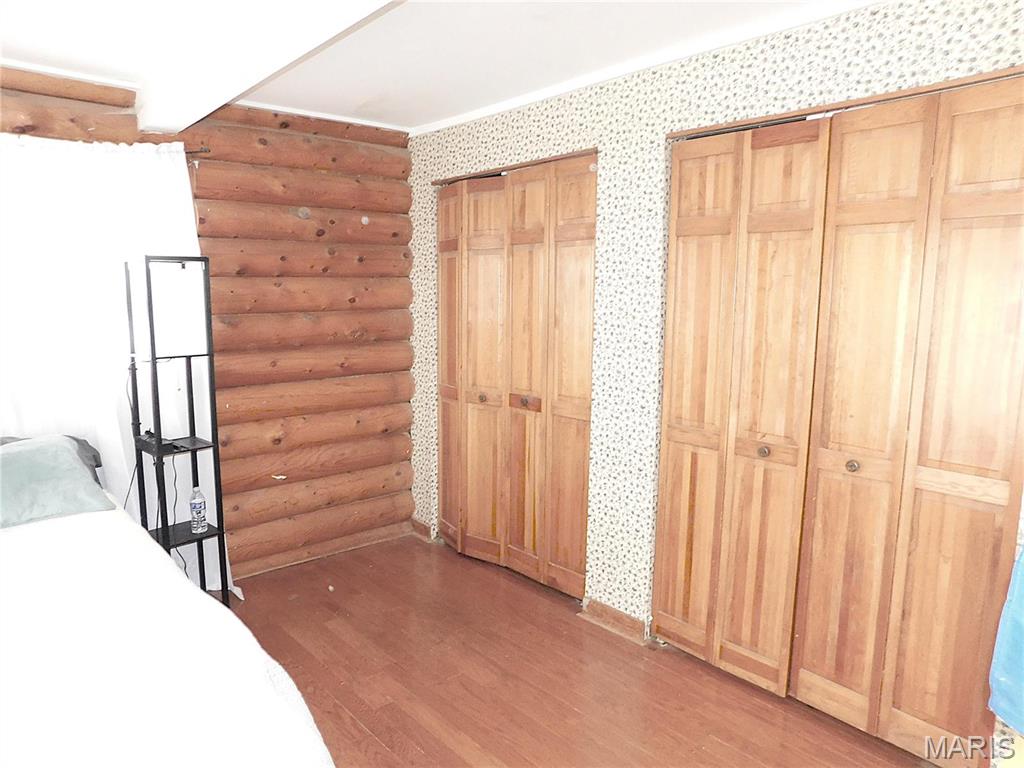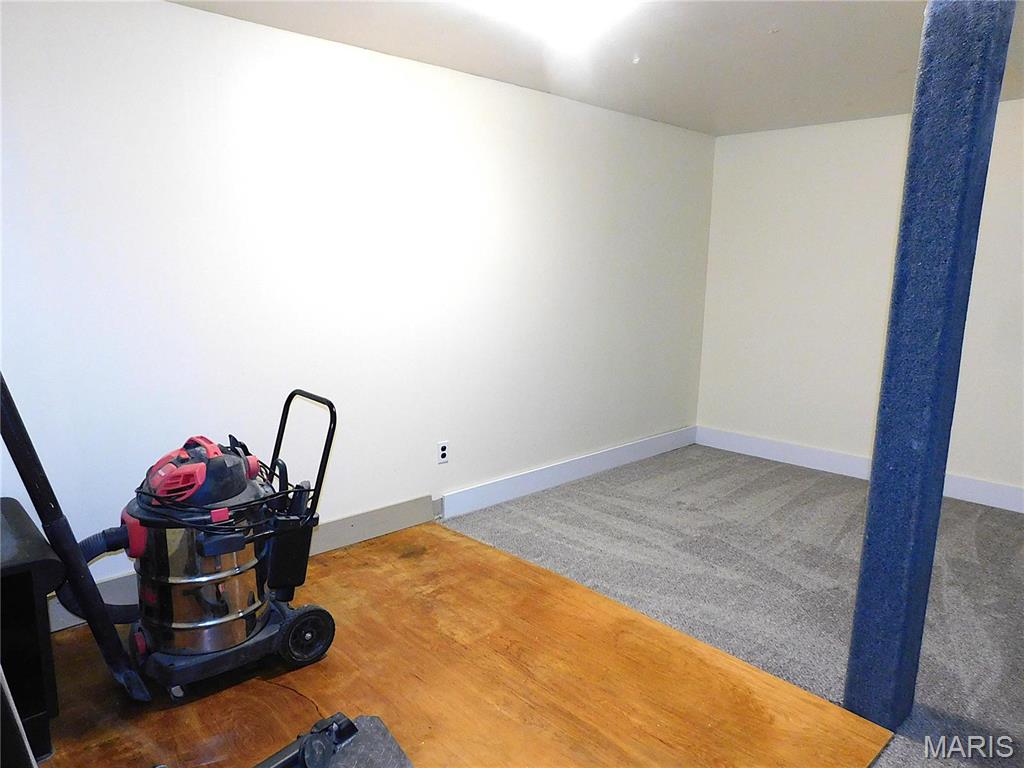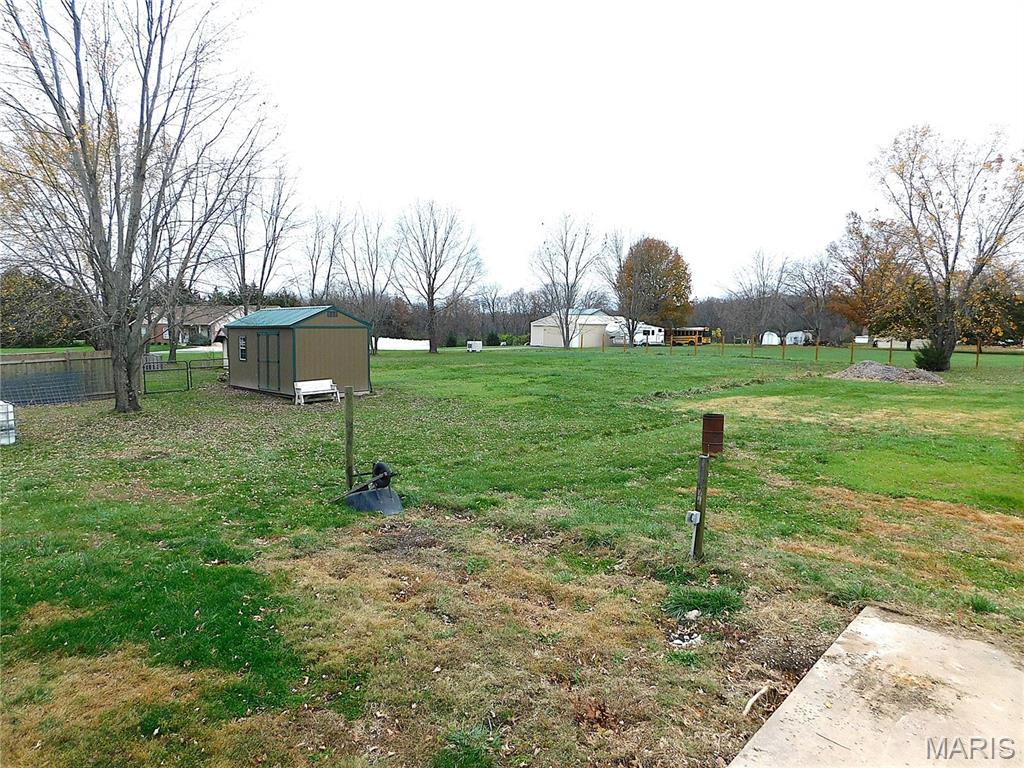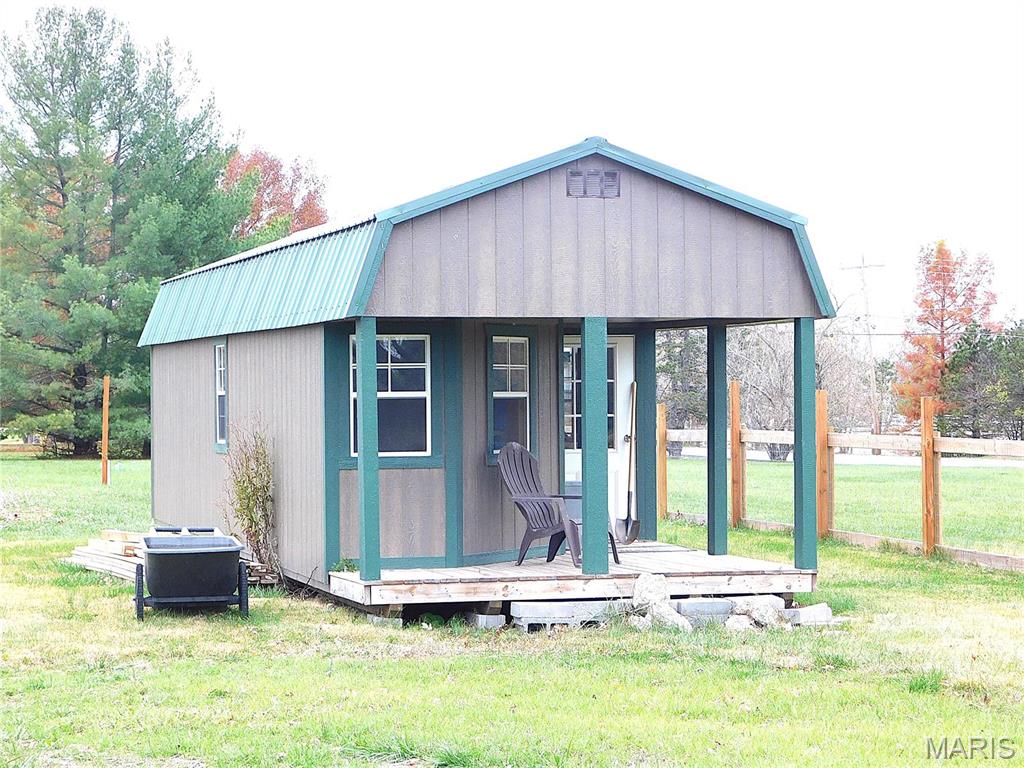
5 Sherwood Meadows Circle, Unincorporated, 63357
$296,000
3 Beds
2 Baths
1,432 SqFt
Property Details:
List Price:
$296,000
Status:
Active
Days on Market:
MLS#:
24071951
Bedrooms:
3
Full baths:
2
Half-baths:
0
Living Sq. Ft:
1,432
Lot Size:
130,680
Price Per Sq. Ft. :
$207
Sq. Ft. Above:
1,432
Acres:
3.0000
Subdivision:
Unrestricted
Municipality:
Unincorporated
School District:
Francis Howell R-III
County:
St Charles
Property Type:
Residential
Style Description:
Ranch
CDOM:
Buyer's Agent Commission
Buyers Agent: 0.00%
Property Description:
Drastic price improvement! Nestled on a 3-acre, partially fenced corner lot, this charming 1978 log home offers rustic character alongside modern updates. A spacious great room with a cozy wood-burning fireplace welcomes you, providing the perfect gathering space. The partially finished basement offers additional room to expand or customize to your liking. Outdoors, you'll find two brand new outbuildings (10' x 20' and 12' x 36'), a poultry coop, and a metal shed currently used as a garage—ideal for those needing extra storage or space for hobbies. Horse-friendly and level, this lot is ready for you to create the lifestyle you've been dreaming of. Recent updates include a new HVAC system with a heat pump, screened gutters, and an upgraded electric panel. Plus, county septic/well approvals will be handled by the seller, so you can move in with peace of mind. Sold AS-IS and backed by a one-year Guard home warranty, this property is your perfect mix of rustic charm and modern functionality.
Additional Information:
Elementary School:
Daniel Boone Elem.
Jr. High School:
Francis Howell Middle
Sr. High School:
Francis Howell High
Association Fee:
0
Architecture:
Rustic, Ranch
Construction:
Frame, Log
Garage Spaces:
4
Parking Description:
Additional Parking, Detached, Off Street
Basement Description:
Full, Partially Finished, Sleeping Area
Number of Fireplaces:
1
Fireplace Type:
Recreation Room, Wood Burning, Great Room
Fireplace Location:
Great Room
Lot Dimensions:
302x422x296x418
Special Areas:
Bonus Room, Family Room, Great Room, Utility Room
Cooling:
Ceiling Fan(s), Central Air, Electric, Heat Pump
Heating:
Forced Air, Heat Pump, Electric
Heat Source:
Electric
Kitchen:
Custom Cabinetry, Eat-In Kitchen, Pantry
Interior Decor:
Workshop/Hobby Area, Kitchen/Dining Room Combo, Vaulted Ceiling(s), Walk-In Closet(s), Custom Cabinetry, Eat-in Kitchen, Pantry, High Speed Internet, Shower
Taxes Paid:
$2,786.00
Selling Terms:
Cash Only, Conventional












































 Please wait while document is loading...
Please wait while document is loading...