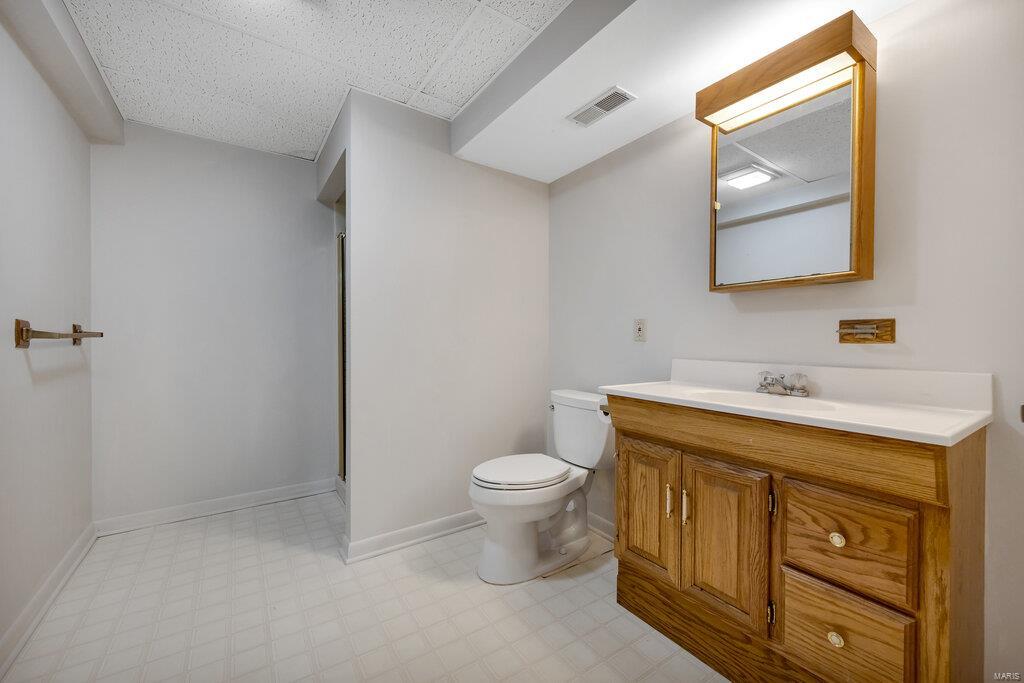
7 Village Drive, St Charles, 63303
$500,000
3 Beds
4 Baths
2,409 SqFt
Property Details:
List Price:
$500,000
Status:
Sold ($495,000)
Status Date:
Mar 13, 2025
Days on Market:
MLS#:
24076799
Bedrooms:
3
Full baths:
3
Half-baths:
1
Living Sq. Ft:
2,409
Lot Size:
3,006
Price Per Sq. Ft. :
$205
Sq. Ft. Above:
2,409
Acres:
0.0690
Subdivision:
Bogey Village
Municipality:
St Charles
School District:
Francis Howell R-III
County:
St Charles
Property Type:
Residential
Style Description:
Ranch
CDOM:
Buyer's Agent Commission
Buyers Agent: 0.00%
Property Description:
Back on the Market. Buyer got COLD Feet! This Sought after Location will MOVE you! Situated on one of the Most PREMIUM LOTS w/a Lake View! Cluster/Villa Lifestyle Home is Ready for Immediate Occupancy! Newly Constructed Covered Patio 2024, HUGE Vaulted OPEN Great Room, Vented Gas Fireplace w/Blower & Surrounded w/Built In Bookshelves, Wet Bar, Split Bedroom Plan. Formal Dining Rm. Nicely Remodeled Kitchen w/Custom Cabinets, Gas Stove, Granite Countertops & Backsplash, Refrigerator to Stay, Stainless Appliances, A True Chef's Delight. Updated Primary Suite w/Walk In Shower, Bubble Massage Tub, Plenty of Closet Space. Anderson Crank Out Windows, Skylights w/Blinds, Transom Windows w/Shades, Main Floor Laundry w/Mud Sink, Partial Finished Lower Level w/Full Bath, Sleeping Room, Rec/Family Room, Large Craft/Hobby Room w/Built in Shelving. Roof 8 Years, New Carpet in LL 2024. Central Vac, Mud Sink in MFL, Side Entry Garage. The HOA covers a Wide List (see attached docs) Schaffer Built Home
Additional Information:
Elementary School:
Harvest Ridge Elem.
Jr. High School:
Barnwell Middle
Sr. High School:
Francis Howell High
Association Fee:
340
Architecture:
Traditional
Construction:
Cedar
Garage Spaces:
2
Parking Description:
Additional Parking, Attached Garage
Basement Description:
Bathroom in LL, Full, Partially Finished, Rec/Family Area, Sleeping Area
Number of Fireplaces:
1
Fireplace Type:
Circulating, Gas
Fireplace Location:
Great Room
Lot Dimensions:
see tax records
Special Areas:
Great Room, Main Floor Laundry
Cooling:
Attic Fan, Ceiling Fan(s), Electric
Heating:
Forced Air, Humidifier
Heat Source:
Gas
Kitchen:
Breakfast Bar, Breakfast Room, Custom Cabinetry, Granite Countertops, Pantry
Interior Decor:
Bookcases, Open Floorplan, Special Millwork, Window Treatments, Vaulted Ceiling, Walk-in Closet(s), Wet Bar, Some Wood Floors
Taxes Paid:
$4,804.00
Selling Terms:
Cash Only, Conventional, VA































































 Please wait while document is loading...
Please wait while document is loading...