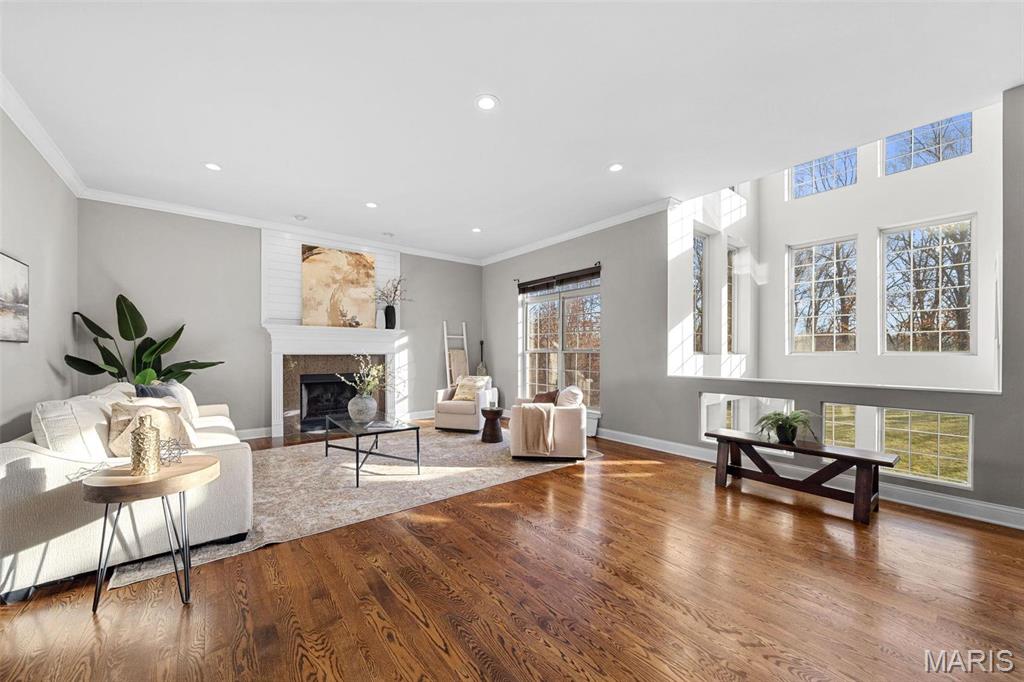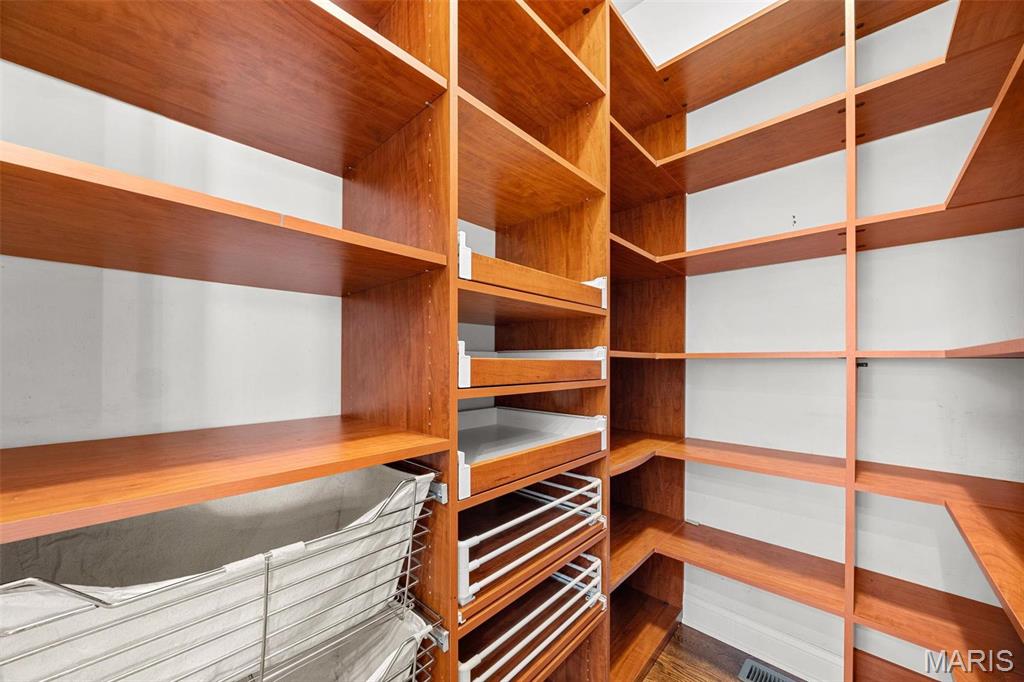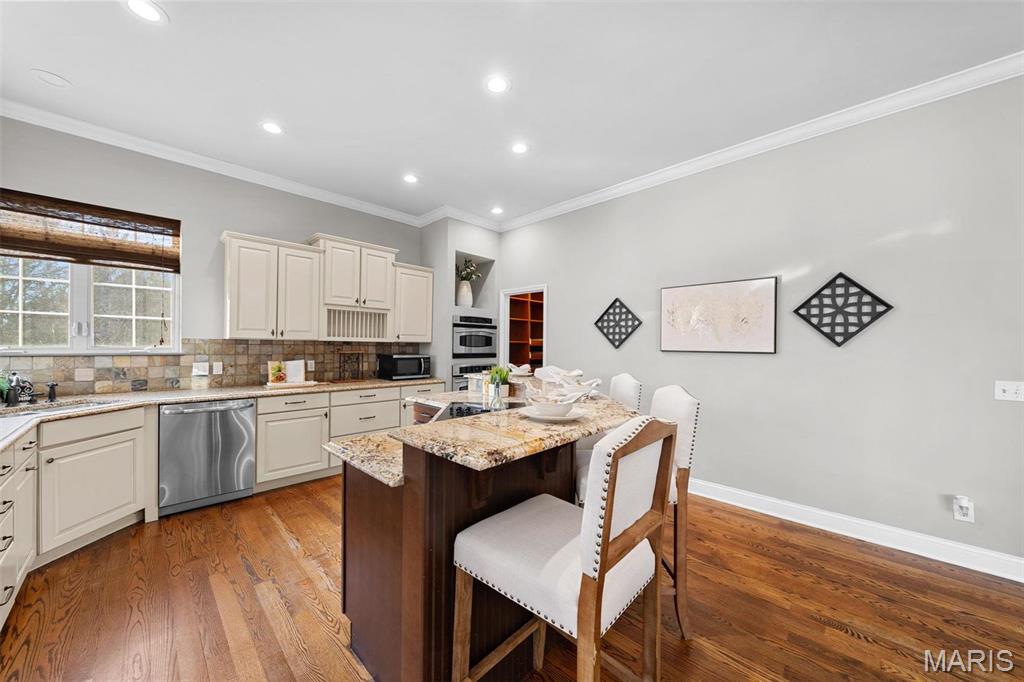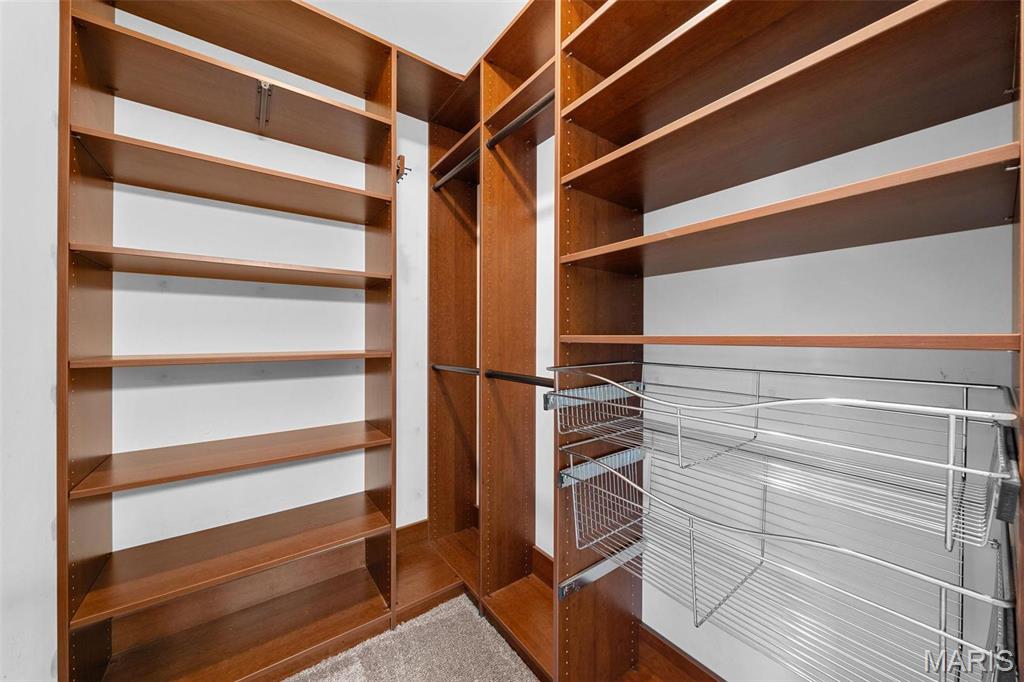
244 Bless Us Drive, Unincorporated, 63385
$1,099,999
5 Beds
6 Baths
4,458 SqFt
Property Details:
List Price:
$1,099,999
Status:
Active
Days on Market:
MLS#:
24078438
Bedrooms:
5
Full baths:
4
Half-baths:
2
Living Sq. Ft:
4,458
Lot Size:
130,680
Price Per Sq. Ft. :
$252
Sq. Ft. Above:
4,458
Acres:
3.0000
Subdivision:
Lynchburg Estates
Municipality:
Unincorporated
School District:
Ft. Zumwalt R-II
County:
St Charles
Property Type:
Residential
Style Description:
Other
CDOM:
Buyer's Agent Commission
Buyers Agent: 0.00%
Property Description:
Stunning luxury home on 3 acres nestled on private cul-de-sac. Enjoy serene lifestyle w/a private, in-ground pool, hot tub, & cozy firepit. Front Circle Aggregate Drive w/a beautifully lit fountain, creates an inviting entrance to this exquisite estate. The open floor plan has an atrium family rm w/crown molding, fireplace, & custom bar as 3-story windows provide breathtaking views of the backyard. Spacious custom kitchen has SS appliances, custom cabinetry, pantry, & cozy hearth rm w/add'l fireplace. 800 Sq.Ft. Primary Suite has double-sided fireplace leading to an indulgent primary bath. All bedrooms feature ensuite baths & custom walk-in closets for added comfort & a large UL loft offers extra living space. Walk-out LL includes game room, home gym area, & an add'l 5th bdrm w/full bath. Other features incl. central vac system, high-speed internet, 4-car divided garage, & exquisite landscaping w/smart irrigation system. Modern luxuries & timeless elegance offer the perfect retreat.
Additional Information:
Elementary School:
Flint Hill Elem.
Jr. High School:
Ft. Zumwalt North Middle
Sr. High School:
Ft. Zumwalt North High
Association Fee:
125
Architecture:
Traditional, Other
Construction:
Brick, Stucco, Vinyl Siding
Garage Spaces:
4
Parking Description:
Circular Driveway, Garage, Garage Door Opener, Off Street, Storage, Workshop in Garage
Basement Description:
Bathroom, Egress Window, Partially Finished, Sleeping Area, Sump Pump, Walk-Out Access
Number of Fireplaces:
3
Fireplace Type:
Recreation Room, Great Room, Master Bedroom, Kitchen
Fireplace Location:
Great Room, Hearth Room, Primary Bedroom
Lot Dimensions:
478*275*518*187*107
Special Areas:
2 Story Entry Foyer, Den/Office, Entry Foyer, Family Room, Great Room, Loft, Main Floor Laundry
Cooling:
Ceiling Fan(s), Central Air, Electric, Dual
Heating:
Electric, Propane, Forced Air, Heat Pump
Heat Source:
Electric, Propane
Kitchen:
Breakfast Bar, Breakfast Room, Center Island, Custom Cabinetry, Granite Countertops, Hearth Room, Walk-In Pantry
Interior Decor:
Central Vacuum, Separate Dining, Bookcases, Coffered Ceiling(s), Vaulted Ceiling(s), Walk-In Closet(s), Breakfast Bar, Breakfast Room, Kitchen Island, Custom Cabinetry, Granite Counters, Walk-In Pantry, High Speed Internet, Double Vanity, Tub, Two Story Entrance Foyer, Entrance Foyer
Taxes Paid:
$10,342.00
Selling Terms:
Cash Only, Conventional












































































 Please wait while document is loading...
Please wait while document is loading...