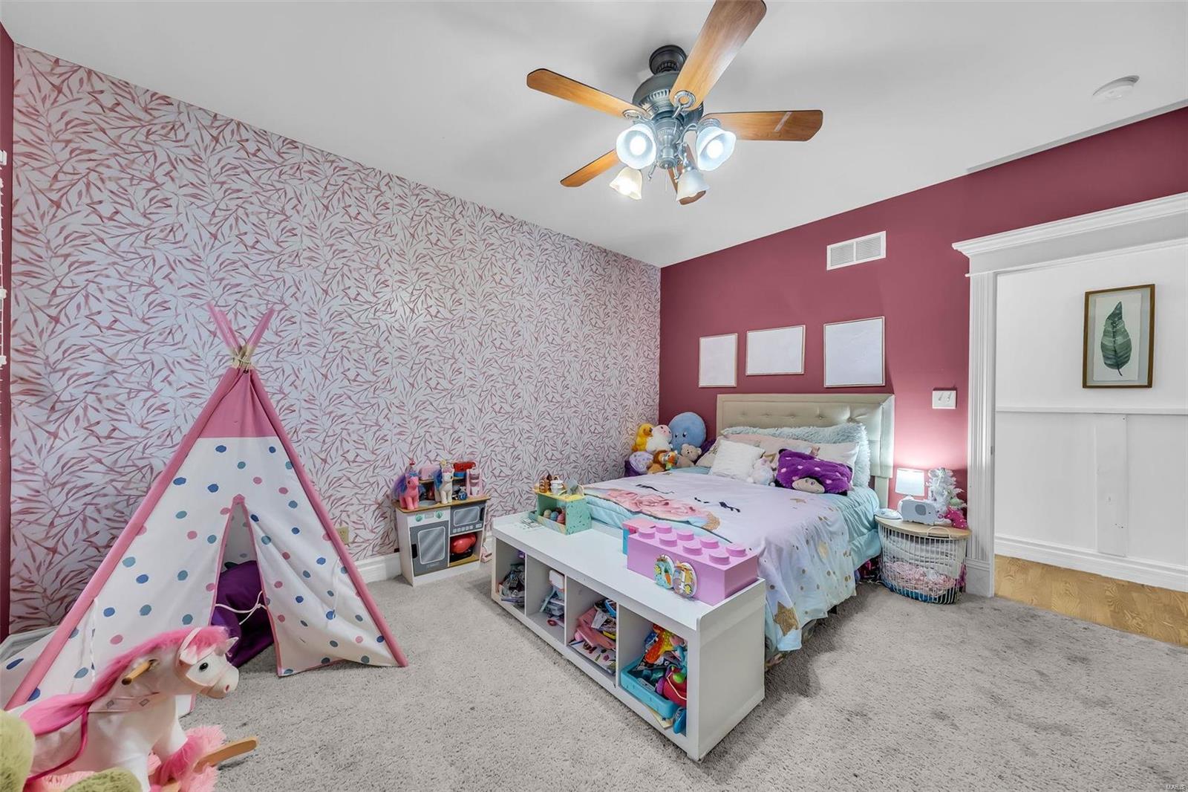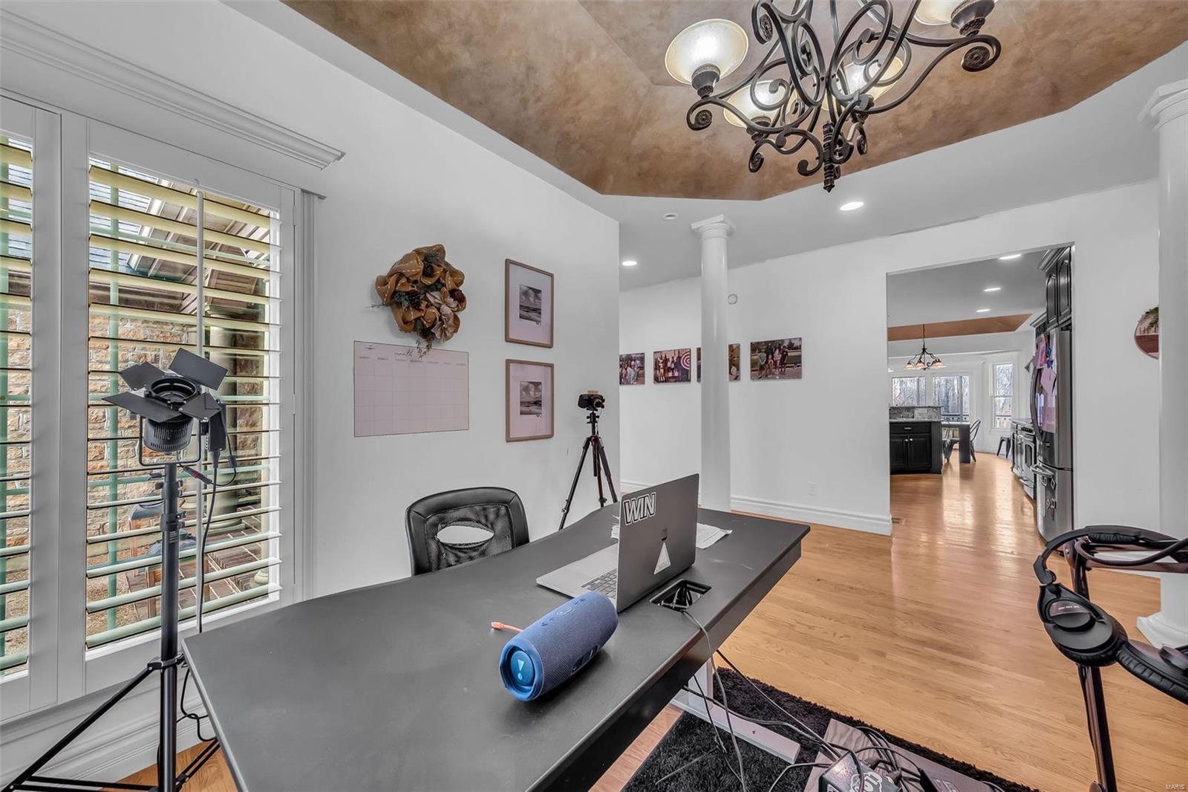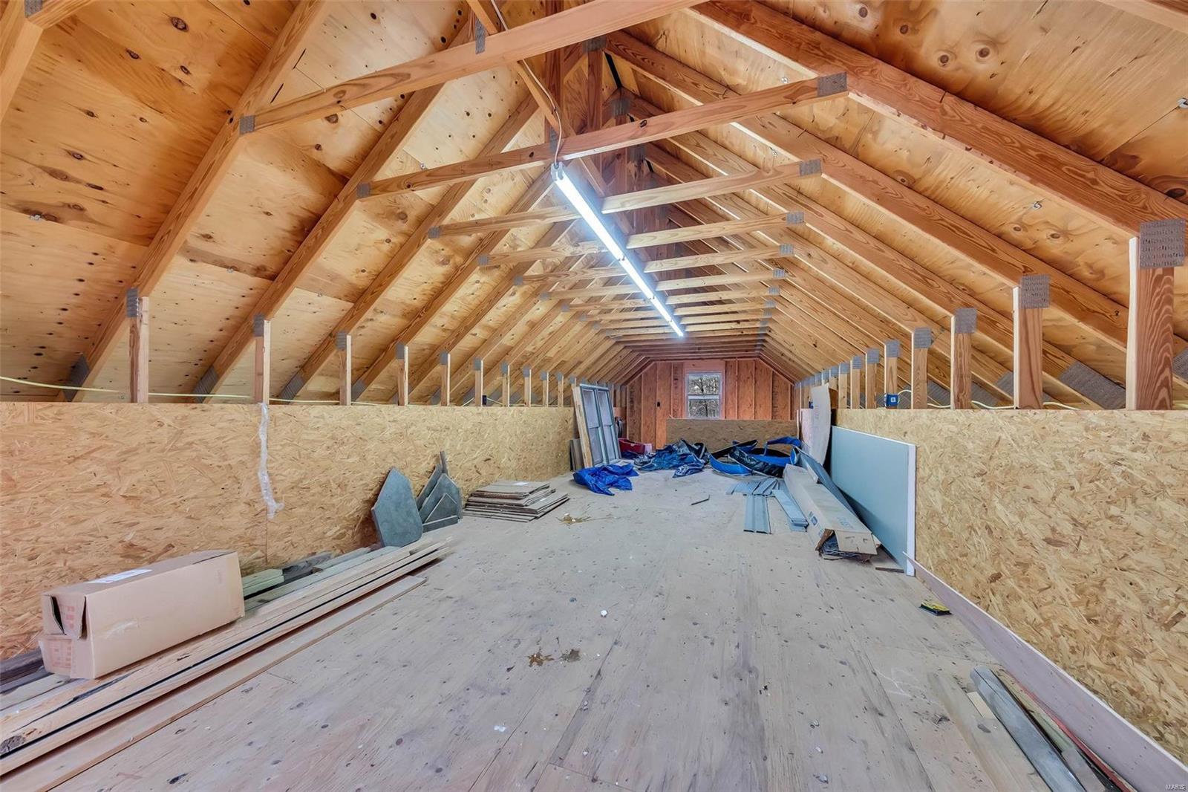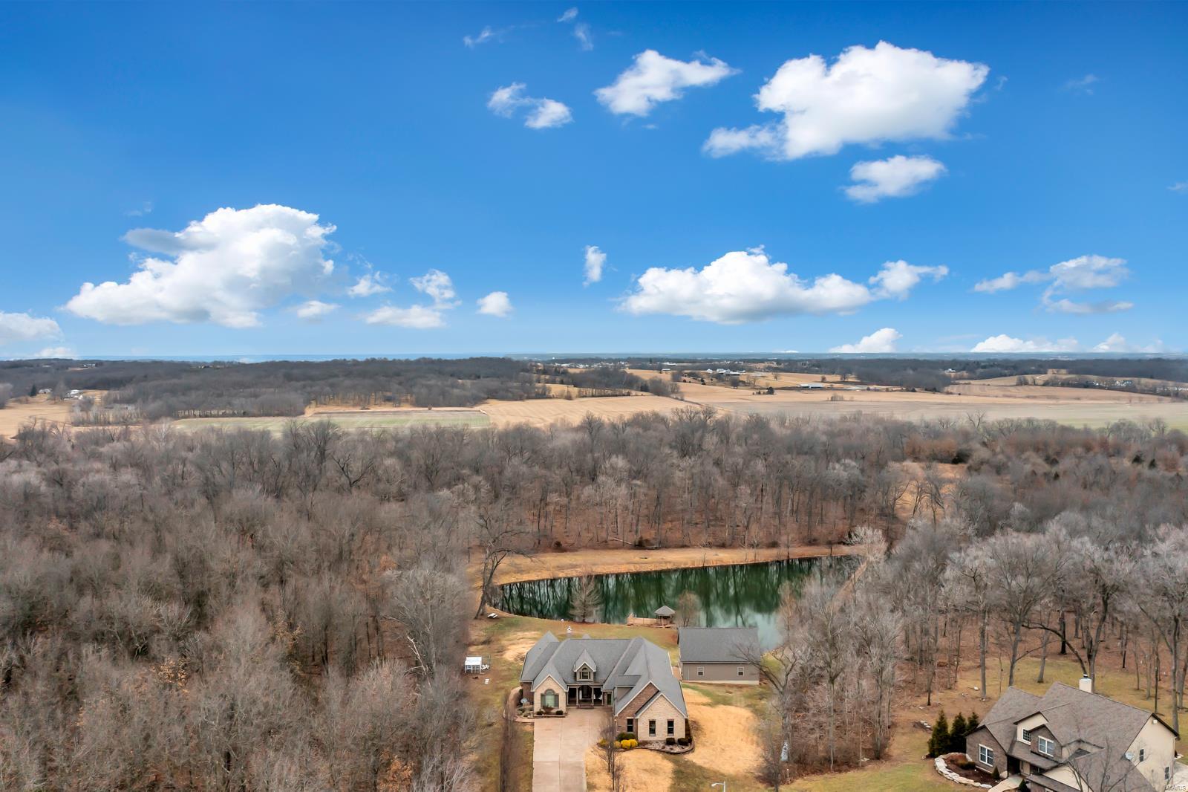
2942 Eagle Pointe Drive, Unincorporated, 63385
$899,900
5 Beds
5 Baths
3,526 SqFt
Property Details:
List Price:
$899,900
Status:
Active
Days on Market:
MLS#:
24078602
Bedrooms:
5
Full baths:
5
Half-baths:
0
Living Sq. Ft:
3,526
Lot Size:
130,680
Price Per Sq. Ft. :
$255
Sq. Ft. Above:
3,526
Acres:
3.0000
Subdivision:
Eagle Pointe
Municipality:
Unincorporated
School District:
Wentzville R-IV
County:
St Charles
Property Type:
Residential
Style Description:
Ranch
CDOM:
Buyer's Agent Commission
Buyers Agent: 0.00%
Property Description:
(Seller will have carpet on main floor and stair spindles replaced prior to closing at their cost!!) Welcome to your own slice of paradise close to town! This 5-bedroom, 5-bathroom home sits on 3 acres of pure potential, offering all the space you need to live your best life. With an open floor plan, the main living areas are perfect for everything from game nights to epic holiday gatherings—or just stretching out and enjoying the peace and quiet. Outside, the fun really begins. A private lake is waiting for you to cast a line, paddle around, or just soak up the view. Need room for hobbies, storage, or a workshop? The outbuilding has you covered. Whether you’re into gardening, hosting backyard BBQs, or just enjoying the fresh air, there’s endless space to make it all happen. If you’ve been looking for a home where you can have space, privacy, and a whole lot of possibilities, this is the one. Come check it out—you might never want to leave! Additional Rooms: Sun Room
Additional Information:
Elementary School:
Peine Ridge Elem.
Jr. High School:
Wentzville Middle
Sr. High School:
North Point
Architecture:
Traditional, Ranch
Construction:
Brick, Vinyl Siding
Garage Spaces:
2
Parking Description:
Attached, Garage
Basement Description:
Bathroom, Full, Partially Finished, Concrete, Sleeping Area, Walk-Out Access
Number of Fireplaces:
1
Fireplace Type:
Recreation Room, Wood Burning, Great Room
Fireplace Location:
Great Room
Lot Dimensions:
0
Special Areas:
Den/Office, Entry Foyer, Family Room, Great Room, Main Floor Laundry, Sun Room
Cooling:
Central Air, Electric
Heating:
Forced Air, Propane
Heat Source:
Propane
Kitchen:
Breakfast Bar, Breakfast Room, Custom Cabinetry, Granite Countertops, Pantry
Interior Decor:
Separate Dining, Bookcases, High Ceilings, Coffered Ceiling(s), Open Floorplan, Vaulted Ceiling(s), Bar, Breakfast Bar, Breakfast Room, Custom Cabinetry, Granite Counters, Pantry, Double Vanity, Separate Shower, Entrance Foyer
Taxes Paid:
$9,415.00
Selling Terms:
Cash Only, Conventional














































































 Please wait while document is loading...
Please wait while document is loading...