
2314 Longest Drive, Wentzville, 63385
$950,000
5 Beds
5 Baths
4,514 SqFt
Property Details:
List Price:
$950,000
Status:
Active
Days on Market:
MLS#:
25000082
Bedrooms:
5
Full baths:
4
Half-baths:
1
Living Sq. Ft:
4,514
Lot Size:
27,443
Price Per Sq. Ft. :
$241
Sq. Ft. Above:
4,514
Acres:
0.6300
Subdivision:
Bear Creek The Greens
Municipality:
Wentzville
School District:
Wentzville R-IV
County:
St Charles
Property Type:
Residential
Style Description:
Other
CDOM:
Buyer's Agent Commission
Buyers Agent: 0.00%
Property Description:
NEW IMPROVED PRICE on this 1.5 story on a spectacular lot backing to Bear Creek Golf Course & Lake with an outdoor kitchen, firepit & inground pool. Two story Great Room w/three story Palladian Windows overlooking the lake/pond & golf course. Lg kitchen, many cabinets, center island, granite countertops, Jenn Aire Cooktop, & mnfl primary bedroom w/gas fireplace, tray ceiling, & sitting area. Mud Room w/Command Center & Drop Zone; Sun Rm, Breakfast Rm, Dining Rm, & Den! Upstairs are 3 bedrooms, 2 baths, & loft. The walkout LL has a 2nd full kitchen, 5th bedroom, bath, & Theatre/Media Room. Relax on your Patio & Deck and take in your million $ view! Cul-de-sac lot plus 3 car O/S Garage! Updates inc. roof, windows, slider, LL furnace, microwave, pool liner & pool pump; interior paint; staining of decks; new primary furnace March'25, & new mulch in front garden. Truly a beautiful house on an exceptional lot! Sellers are offering buyers a flooring allowance for primary bedroom! Upcoming Open Houses scheduled for Saturday, 6/14 from 12-2 pm and Sunday, 6/22 from 1-3 pm or you can always call me to schedule your own private showing!
Additional Information:
Elementary School:
Journey Elem.
Jr. High School:
North Point Middle
Sr. High School:
North Point
Association Fee:
300
Architecture:
Traditional, Other
Construction:
Brick Veneer, Stucco, Vinyl Siding
Garage Spaces:
3
Parking Description:
Attached, Garage, Garage Door Opener, Oversized, Off Street
Basement Description:
8 ft + Pour, Bathroom, Full, Partially Finished, Sleeping Area, Walk-Out Access
Number of Fireplaces:
2
Fireplace Type:
Recreation Room, Basement, Great Room
Fireplace Location:
Basement, Great Room
Lot Dimensions:
132x158x125x164
Special Areas:
2 Story Entry Foyer, Den/Office, Great Room, Loft, Main Floor Laundry, Media Room, Mud Room, Sun Room
Cooling:
Ceiling Fan(s), Central Air, Electric, Zoned
Heating:
Dual Fuel/Off Peak, Forced Air, Zoned, Natural Gas
Heat Source:
Gas
Kitchen:
Breakfast Room, Butler Pantry, Center Island, Custom Cabinetry, Solid Surface Counter, Walk-In Pantry
Interior Decor:
Central Vacuum, Separate Dining, Bookcases, High Ceilings, Open Floorplan, Special Millwork, Vaulted Ceiling(s), Walk-In Closet(s), Breakfast Room, Butler Pantry, Kitchen Island, Custom Cabinetry, Solid Surface Countertop(s), Walk-In Pantry, Sound System, High Speed Internet, Double Vanity, Tub, Two Story Entrance Foyer
Taxes Paid:
$10,124.00
Selling Terms:
Cash Only, Conventional










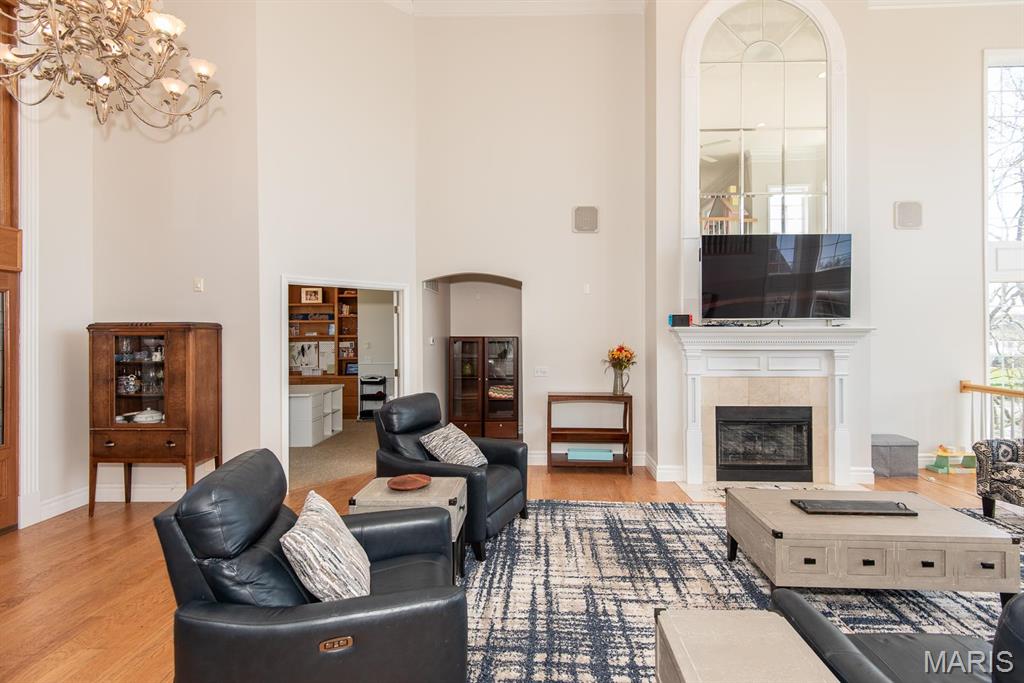
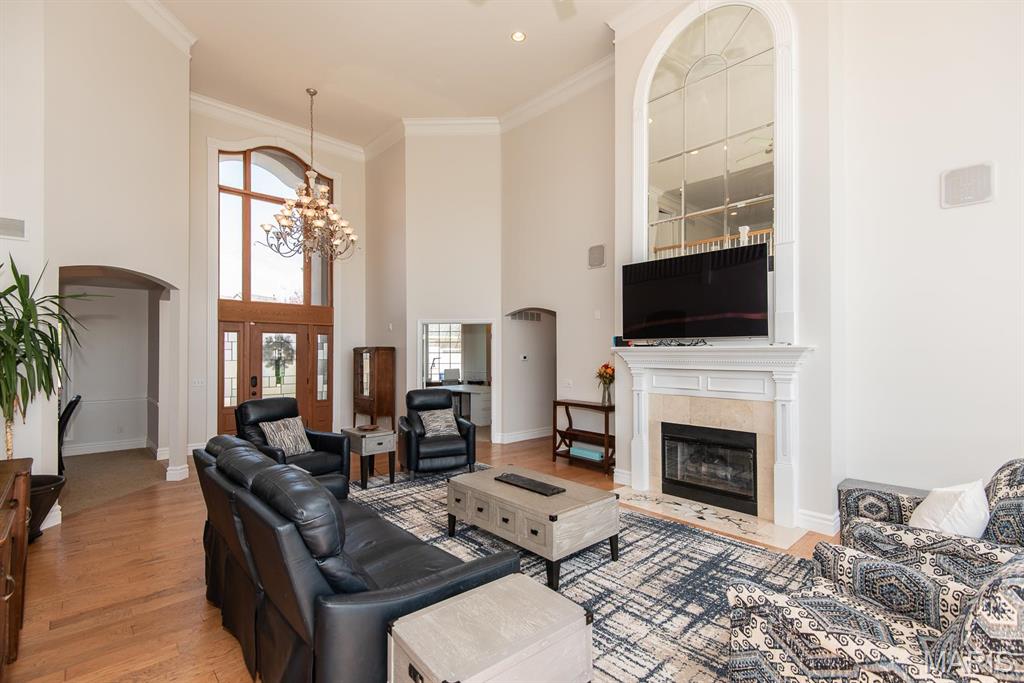























































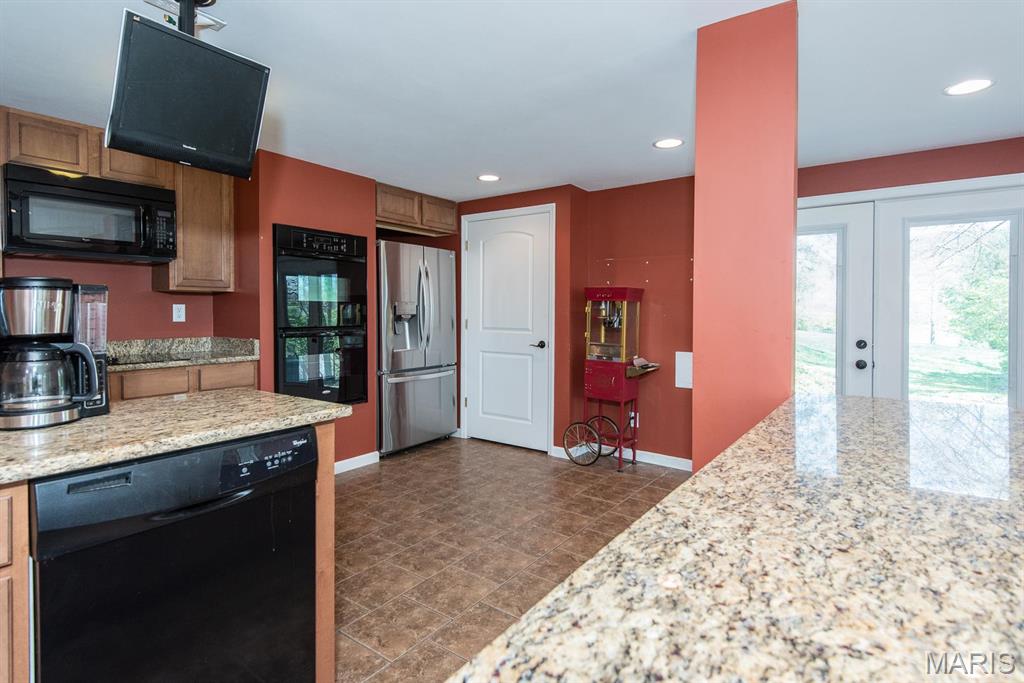













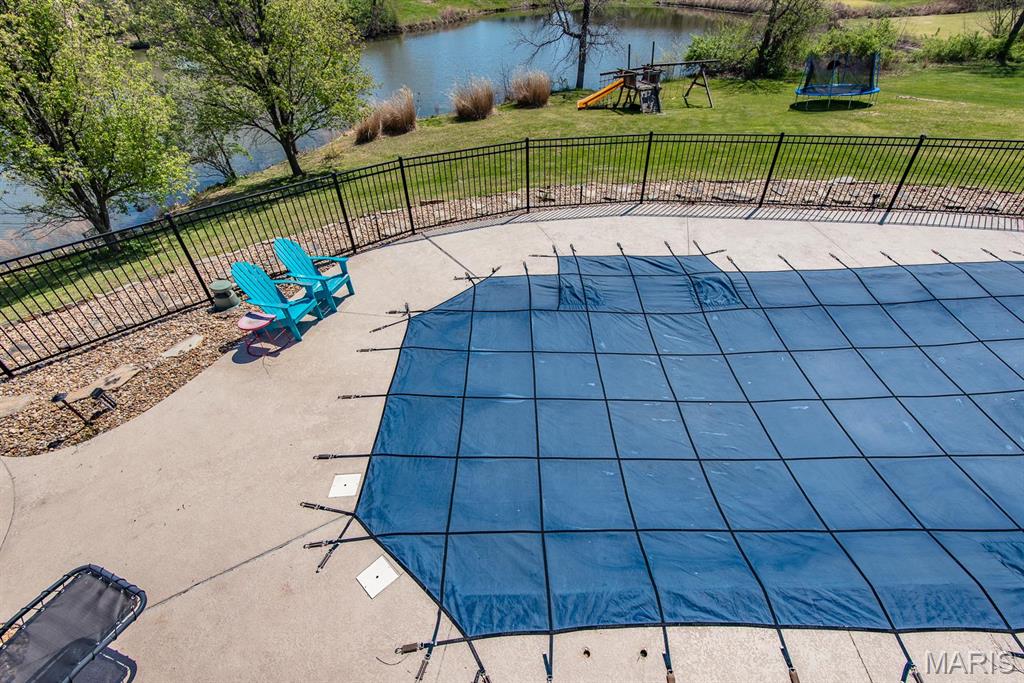
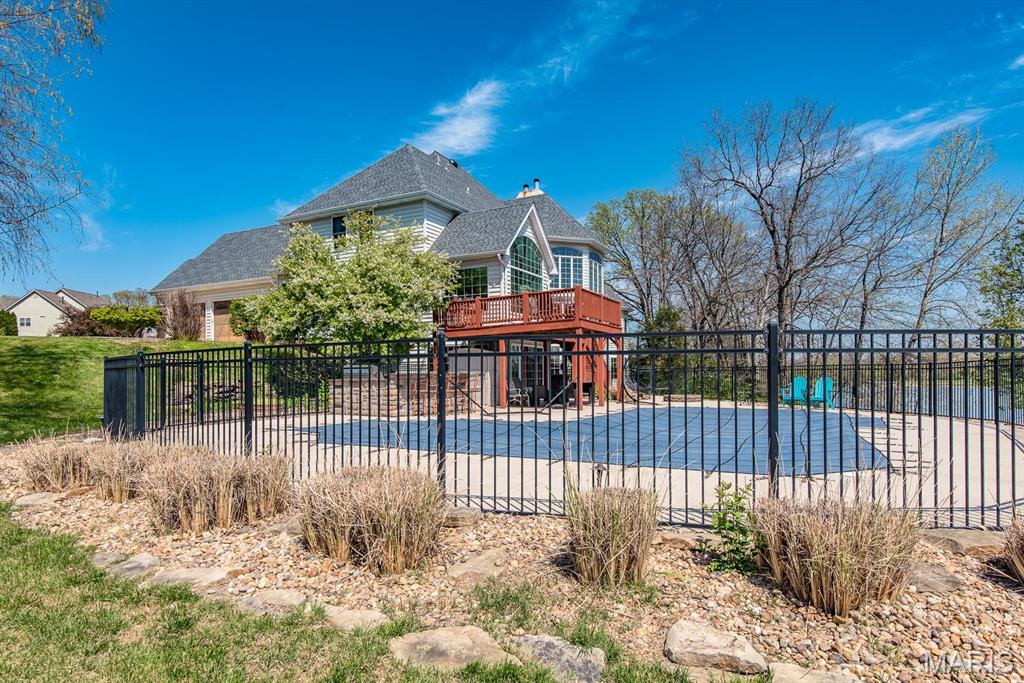











 Please wait while document is loading...
Please wait while document is loading...