
7123 Trainor Place, St. Louis City, 63116
$375,000
3 Beds
3 Baths
1,937 SqFt
Property Details:
List Price:
$375,000
Status:
Active
Days on Market:
MLS#:
25000590
Bedrooms:
3
Full baths:
2
Half-baths:
1
Living Sq. Ft:
1,937
Price Per Sq. Ft. :
$194
Sq. Ft. Above:
1,937
Subdivision:
Boulevard Heights
Municipality:
St. Louis City
School District:
St. Louis City
County:
St Louis City
Property Type:
Residential
Style Description:
Townhouse
CDOM:
Buyer's Agent Commission
Buyers Agent: 0.00%
Property Description:
Just completed! Come view this large 3 bedroom, 2.5 bath townhome in our South City new home community of Boulevard Heights. Steps away from Carondelet Park, SouthCity YMCA rec center/pool complex, Lowes/Schnucks shopping center, Great Rivers Greenway biking trails and more. Super convenient to HWY 55 gets you places quickly. Wide Luxury Vinyl tile flooring on entire 1st floor sets the tone as soon as you step inside the living room. Modern gray cabinetry in your gourmet kitchen w/ stainless appliances incl. Silestone counters for a cosmopolitan look! Convenient main floor laundry room right off the kitchen. Off of the breakfast room is a side patio - perfect for your BBQ grill. The 2 car alley loaded garage is accessed from the rear of the home through your small rear yard. Upstairs is the primary bedroom suite includes a coffered ceiling, ensuite full bath with dual wave-bowl sinks. An additional 2 bedrooms with walk-in closets share a full bath. COOL: 14 SEER+
Additional Information:
Elementary School:
Walbridge Elem. Community Ed.
Jr. High School:
Long Middle Community Ed. Center
Sr. High School:
Roosevelt High
Association Fee:
275
Architecture:
Traditional, Other
Construction:
Frame, Vinyl Siding
Garage Spaces:
2
Parking Description:
Detached, Off Street
Basement Description:
8 ft + Pour, Egress Window, Full, Concrete, Radon Mitigation, Sump Pump, Unfinished
Number of Fireplaces:
0
Lot Dimensions:
-
Special Areas:
Great Room, Living Room, Main Floor Laundry
Cooling:
Central Air, Electric, Dual, Zoned
Heating:
Dual Fuel/Off Peak, Forced Air, Zoned, Natural Gas
Heat Source:
Gas
Kitchen:
Breakfast Room, Center Island, Custom Cabinetry, Eat-In Kitchen, Pantry, Solid Surface Counter
Interior Decor:
Breakfast Room, Kitchen Island, Custom Cabinetry, Eat-in Kitchen, Pantry, Solid Surface Countertop(s), Lever Faucets, Shower, Separate Dining, High Ceilings, Coffered Ceiling(s), Open Floorplan, Walk-In Closet(s)
Taxes Paid:
$129.00
Selling Terms:
Cash Only, Conventional, FHA, Government, VA


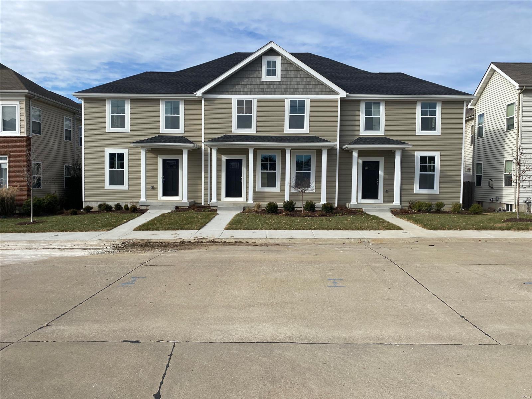
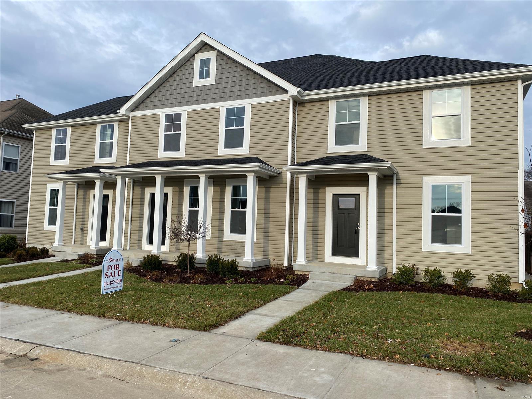
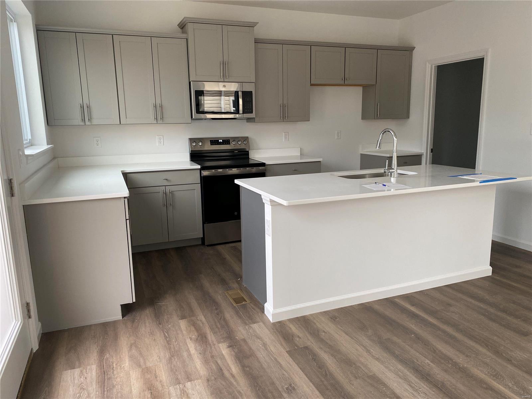
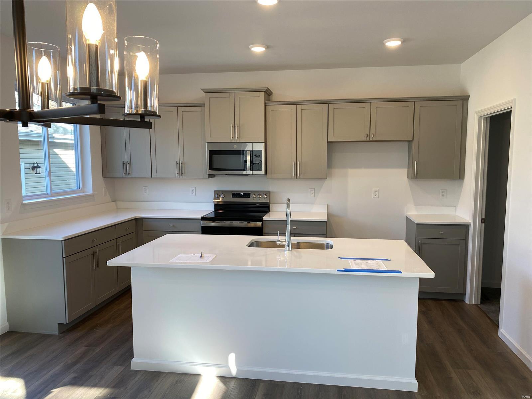
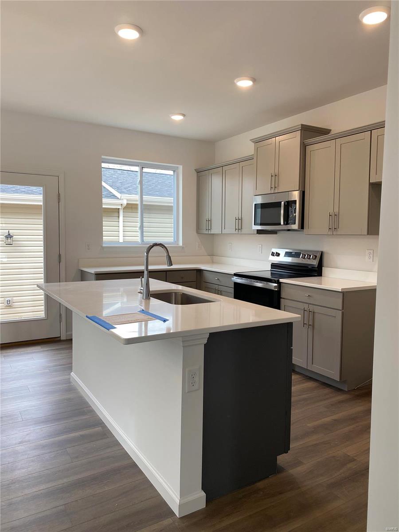
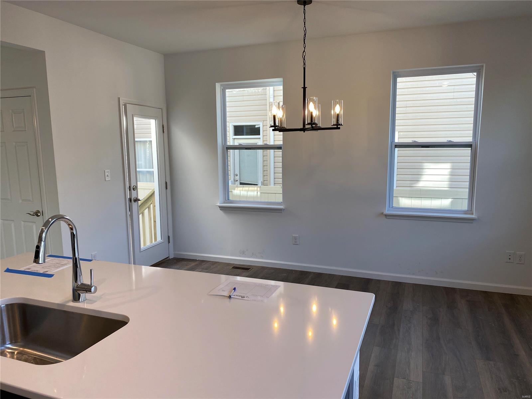
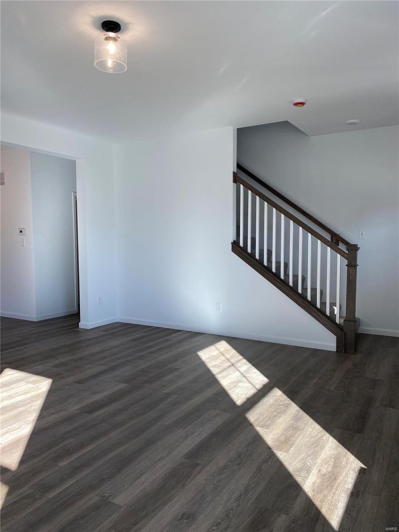
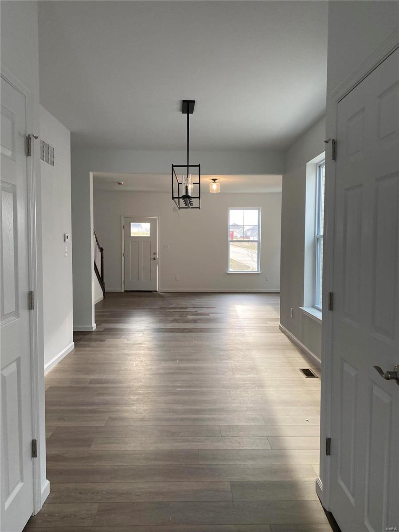
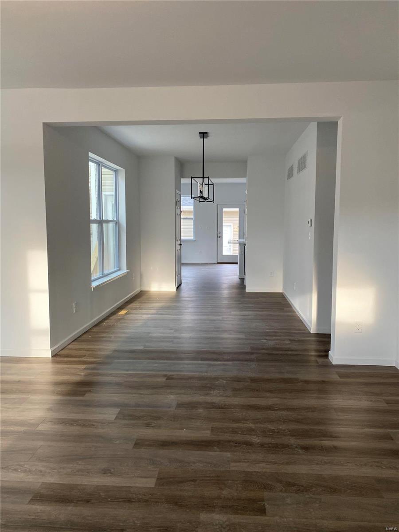
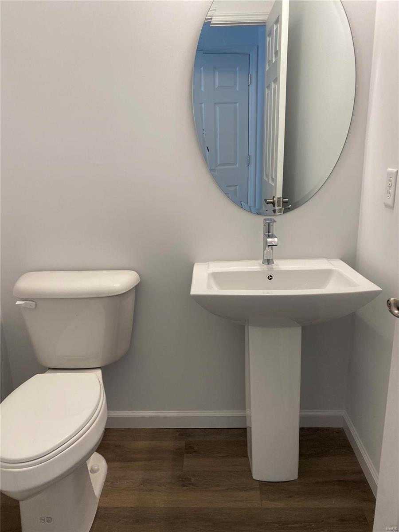
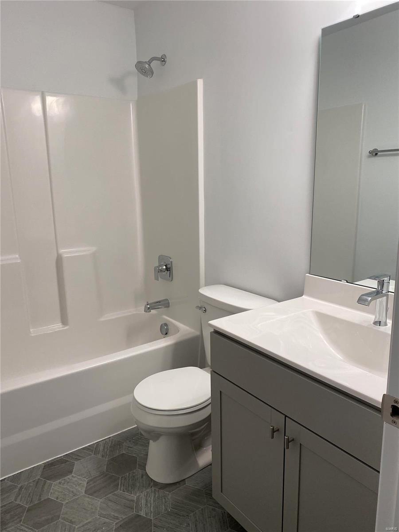
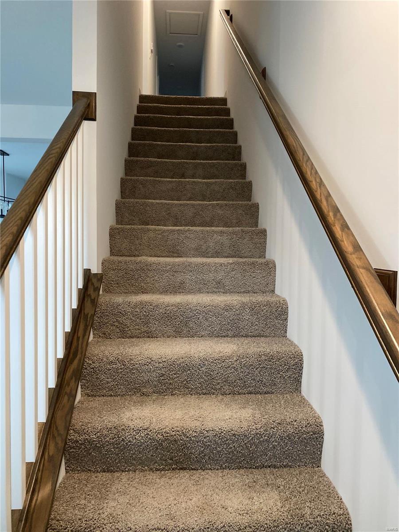
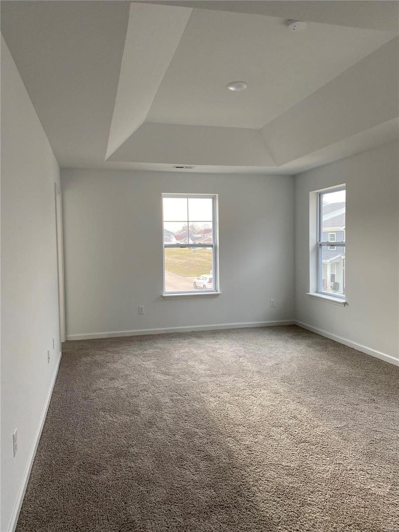
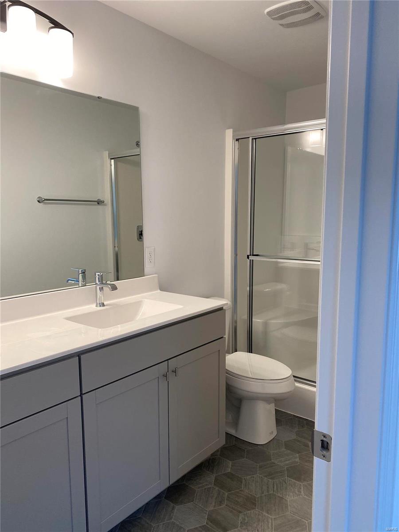
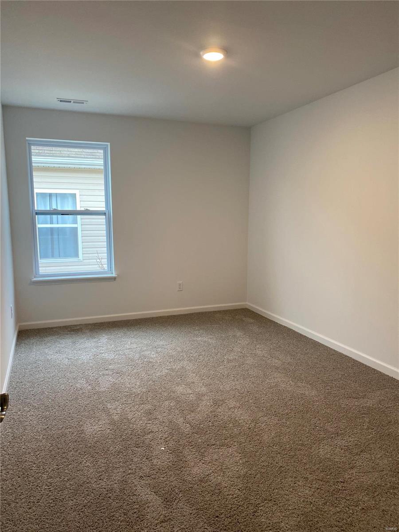
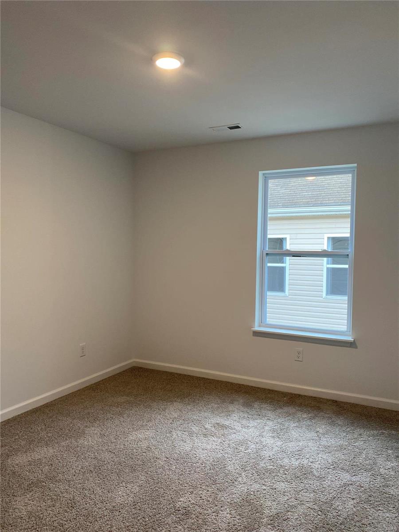
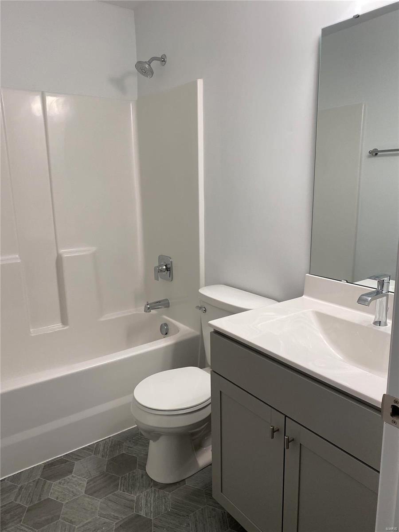






 Please wait while document is loading...
Please wait while document is loading...