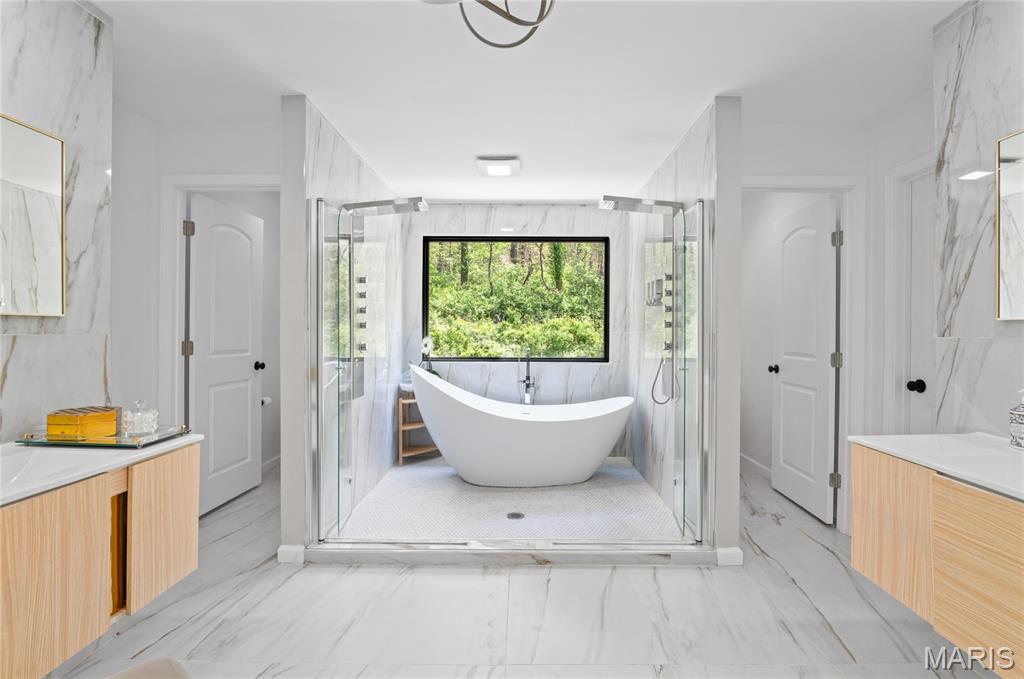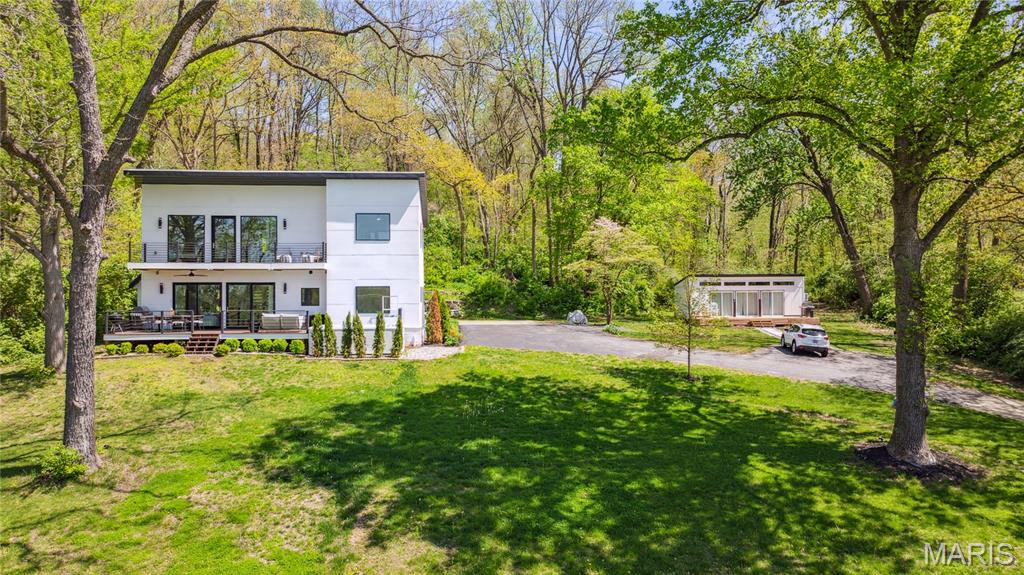
2510 N 89th Street, Caseyville, 62232
$995,000
4 Beds
3 Baths
3,120 SqFt
Property Details:
List Price:
$995,000
Status:
Active
Days on Market:
MLS#:
25003690
Bedrooms:
4
Full baths:
2
Half-baths:
1
Living Sq. Ft:
3,120
Lot Size:
92,783
Price Per Sq. Ft. :
$349
Sq. Ft. Above:
3,120
Acres:
2.1300
Subdivision:
Rawlings Sub
Municipality:
Caseyville
School District:
East St Louis DIST 189
County:
St Clair-IL
Property Type:
Residential
Style Description:
Other
CDOM:
Buyer's Agent Commission
Buyers Agent: 0.00%
Property Description:
Stop the search! 2510 N. 89th is the one you’ve been waiting for! Bonus: both the main home and guest house boast excellent rental histories, making this a PRIME opportunity for a primary residence, 1031 exchange or savvy investors w/guaranteed income through Dec 25. This newer build serves up stunning views of Downtown STL & the iconic Arch while delivering all the luxury you deserve. A chef-worthy center island, cozy fireplace, and spa-like primary ensuite featuring a gorgeous 72"crescent tub set the tone. Enjoy not one, but two composite balconies for those sunrise coffees or sunset toasts.Need more? The partially finished basement offers tons of extra space plus a sauna to unwind in style. Outside,nearly 3 acres with a heated swim spa invite endless relaxation and opportunity—build, play, or just soak it all in.Why settle when you can have it all, reside in the main home or make BOTH pay for themselves! Opportunity is knocking (loudly)schedule your showing today and make your move!
Additional Information:
Elementary School:
EAST ST LOUIS DIST 189
Jr. High School:
EAST ST LOUIS DIST 189
Sr. High School:
East St Louis
Architecture:
Other
Garage Spaces:
0
Parking Description:
Off Street
Basement Description:
Partial
Number of Fireplaces:
1
Fireplace Type:
Ventless, Living Room
Fireplace Location:
Living Room
Lot Dimensions:
Irreg
Special Areas:
2nd Floor Laundry, Balcony, Den/Office, Great Room, Living Room, Loft
Cooling:
Central Air, Electric
Heating:
Forced Air, Natural Gas
Heat Source:
Gas
Kitchen:
Center Island, Custom Cabinetry, Eat-In Kitchen, Granite Countertops, Pantry
Interior Decor:
Dining/Living Room Combo, Open Floorplan, High Ceilings, Walk-In Closet(s), Kitchen Island, Custom Cabinetry, Eat-in Kitchen, Granite Counters, Pantry, Double Vanity, Tub
Taxes Paid:
$9,435.00
Selling Terms:
Cash Only, Conventional



















































































 Please wait while document is loading...
Please wait while document is loading...