
$775,000
5 Beds
4 Baths
5,562 SqFt
Property Details:
List Price:
$775,000
Status:
Active
Bedrooms:
5
Living Sq. Ft:
5,562
Price Per Sq. Ft. :
$0
Sq. Ft. Above:
5,562
Subdivision:
none
School District:
Gasconade Co. R-II
County:
Franklin
Property Type:
Residential
Buyer's Agent Commission
Buyers Agent: 0.00%
Property Description:
Nestled on almost 15 breathtaking acres, this custom-built home blends luxury and functionality, making it ideal as a residence, Bed & Breakfast, or Airbnb. Featuring five spacious bedrooms and four bathrooms, including Jack-and-Jill setups upstairs, the design ensures both elegance and practicality. Soaring 10-foot ceilings and exquisite craftsmanship create an inviting atmosphere. The gourmet kitchen boasts a Sub-Zero refrigerator and freezer, ample counter space, and custom cabinetry—a chef’s dream. Adjacent is a large laundry room and craft area, perfect for creative projects. Three wood-burning fireplaces enhance the home’s warmth, offering cozy focal points in the family room, primary suite, and formal living room. The 9-foot basement pour provides endless possibilities for customization, while the wrap-around porch invites you to savor the stunning natural surroundings. The property offers privacy and opportunities for outdoor activities, making it a potential event venue. Suitable for Bed/Brk
Additional Information:











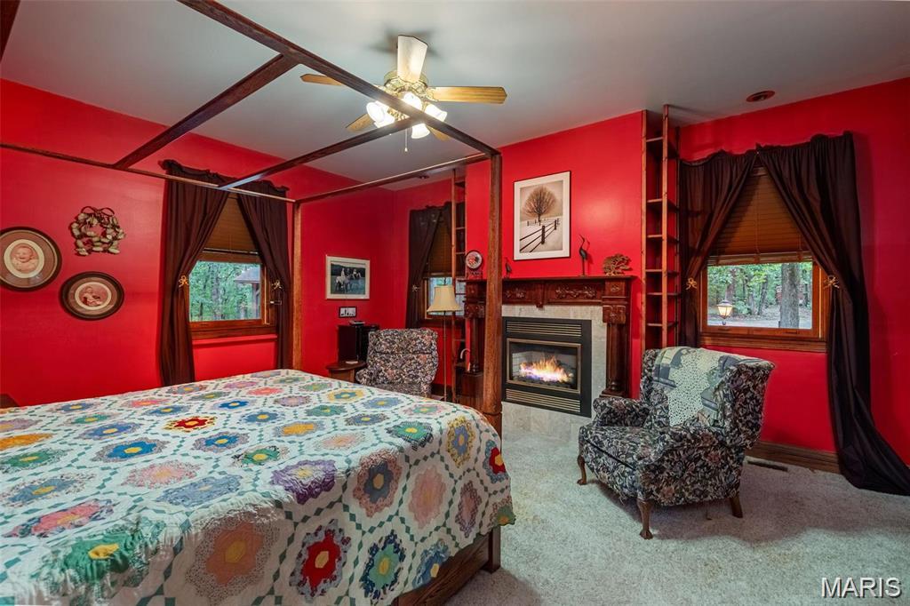
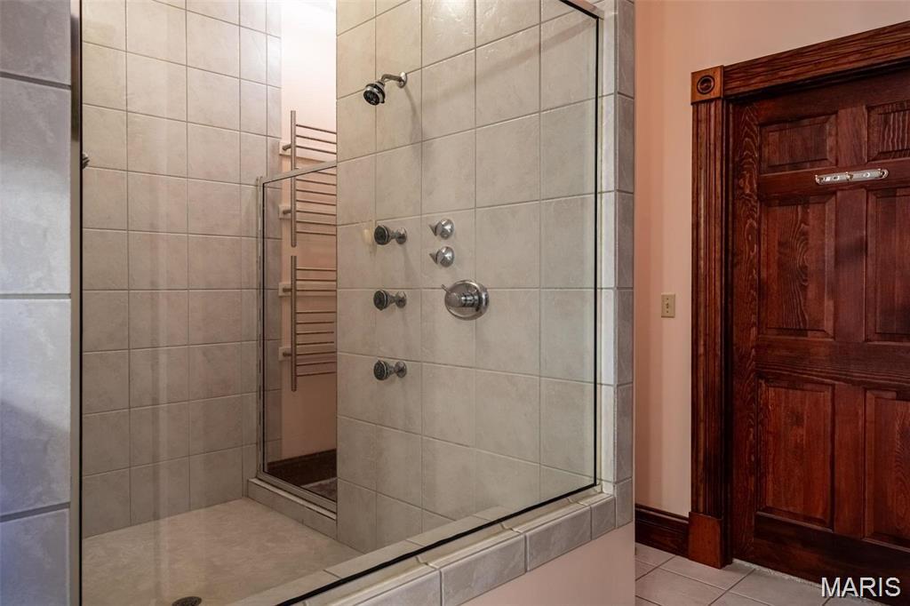


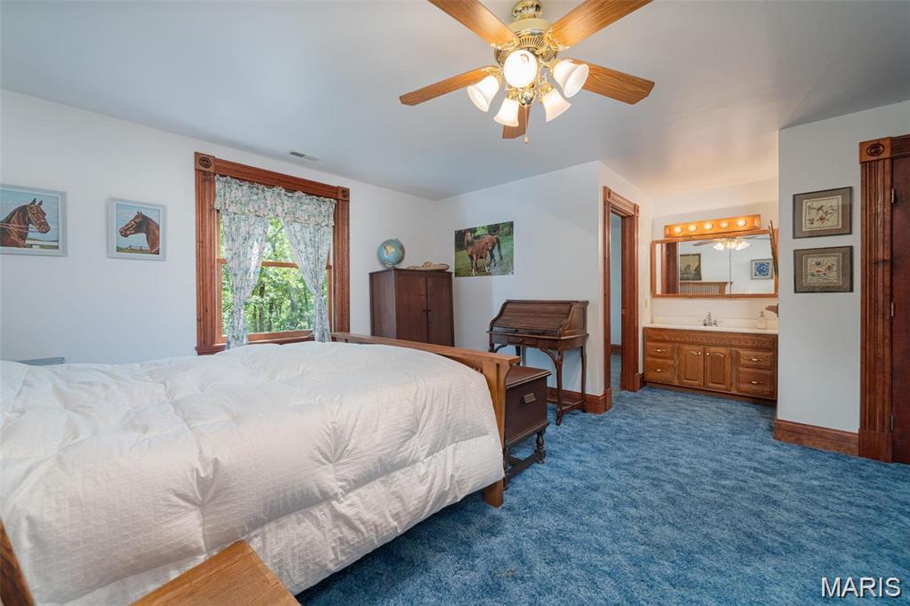
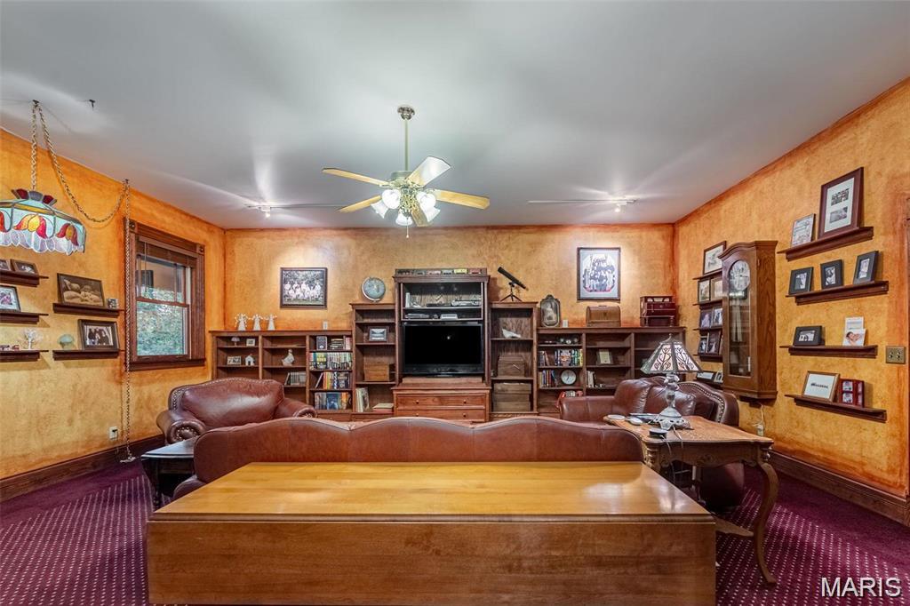
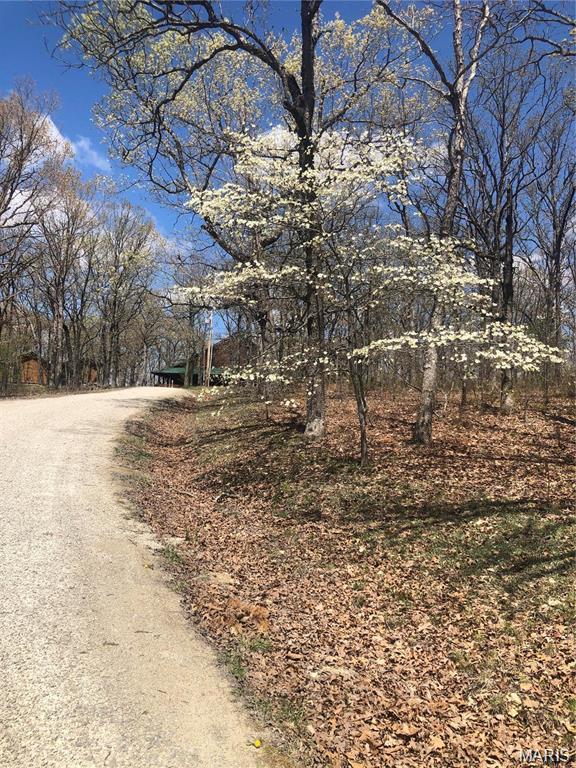
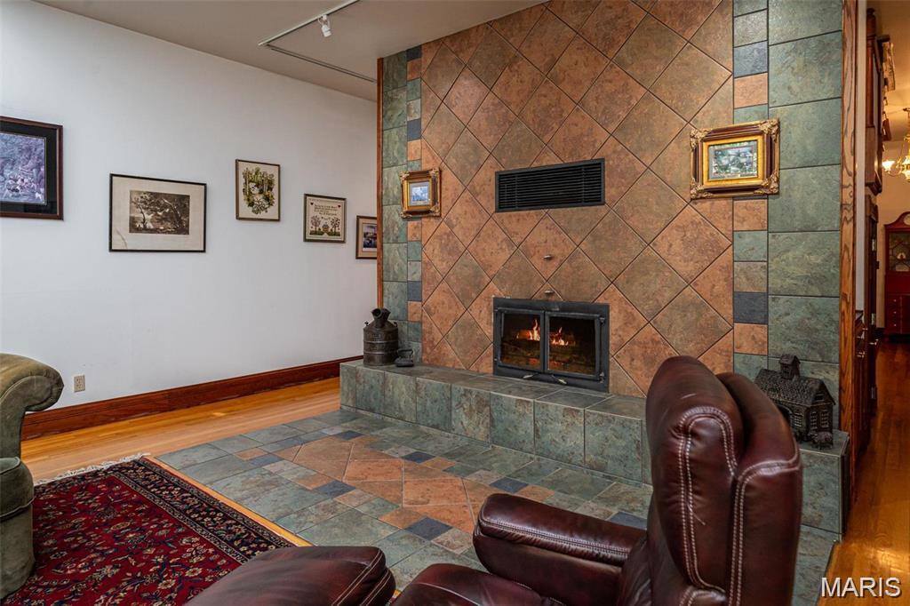


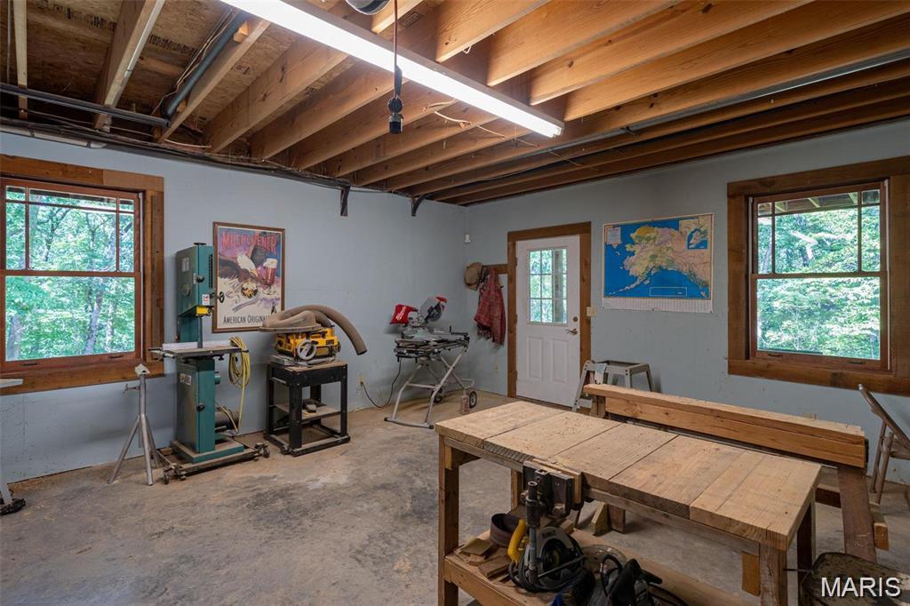









 Please wait while document is loading...
Please wait while document is loading...