
1010 Saint Charles Street Unit 904, St. Louis City, 63101
$209,000
2 Beds
2 Baths
1,865 SqFt
Property Details:
List Price:
$209,000
Status:
Active
Days on Market:
MLS#:
25004708
Bedrooms:
2
Full baths:
2
Half-baths:
0
Living Sq. Ft:
1,865
Price Per Sq. Ft. :
$112
Sq. Ft. Above:
1,865
Subdivision:
Tenth Street Lofts Condo
Municipality:
St. Louis City
School District:
St. Louis City
County:
St Louis City
Property Type:
Residential
Style Description:
Garden Apartment
CDOM:
Buyer's Agent Commission
Buyers Agent: 0.00%
Property Description:
Stunning 2-bed, 2-bath city loft with modern updates and a motivated seller.Welcome to Tenth Street Lofts, where historic charm meets contemporary city living.This expansive south-facing 2-bedroom, 2-bath unit offers dramatic soaring ceilings, exposed brick walls, and oversized windows that flood the space with natural light and showcase stunning views of the Southwestern Bell Building. Step into a modern kitchen, updated circa 2013, featuring stainless steel appliances, sleek cabinetry, and generous counter space ideal for home chefs and entertainers alike. The open floor plan connects seamlessly to the living and dining areas, making the space perfect for hosting or simply relaxing in style. The primary ensuite offers a true retreat with a bathroom updated circa 2013, featuring a separate soaking tub and shower, spacious vanity. The second bedroom works beautifully for guests, a home office, or a cozy media room. This unit includes one deeded parking space, a rare perk in downtown St. Louis, and access to a rooftop terrace with sweeping city skyline views. A 1 year home warranty is included for added peace of mind.The seller is motivated and ready to work with serious buyers, presenting an excellent opportunity to move quickly on a turnkey property. Located in the heart of Downtown St. Louis, you're just steps away from top dining, nightlife, sporting events, parades,concerts, and everything this vibrant city has to offer. Don’t miss your chance to own a move-in-ready loft!
Additional Information:
Elementary School:
Henry Elem.
Jr. High School:
Yeatman-Liddell Middle School
Sr. High School:
Vashon High
Association Fee:
747
Architecture:
Traditional, High-Rise-4+ Stories, Other, Garden
Construction:
Brick
Garage Spaces:
1
Parking Description:
Assigned, Basement, Garage, Garage Door Opener
Basement Description:
Full
Number of Fireplaces:
0
Cooling:
Central Air, Electric
Heating:
Forced Air, Natural Gas
Heat Source:
Gas
Kitchen:
Center Island
Interior Decor:
Elevator, Kitchen Island
Taxes Paid:
$3,411.00
Selling Terms:
Cash Only, Conventional


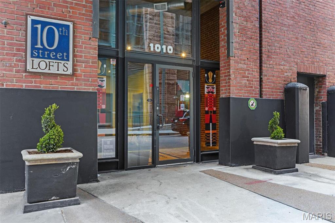
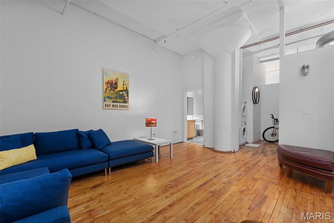
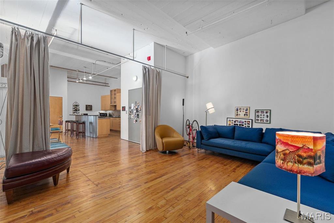
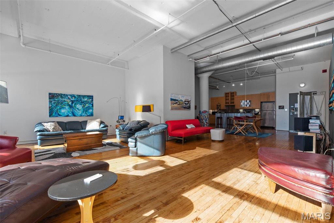
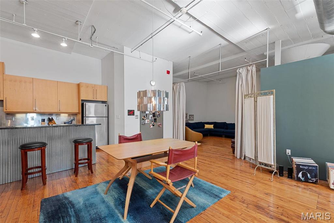
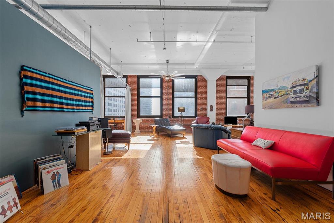
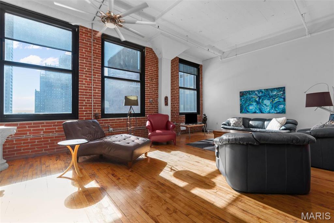
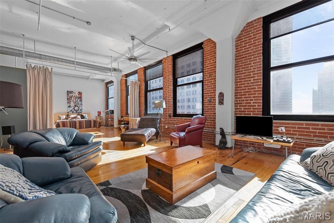
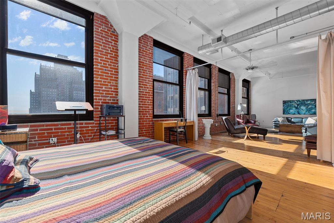
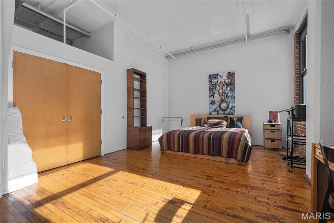
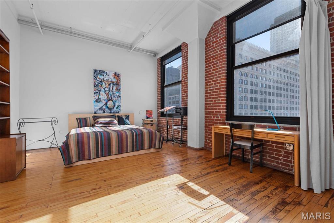
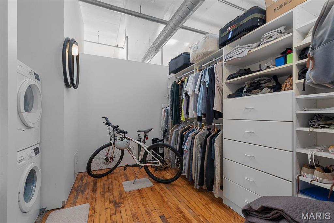
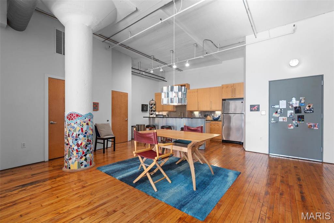
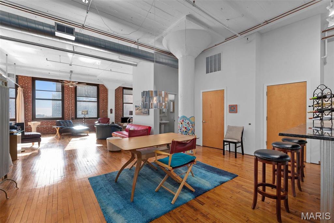
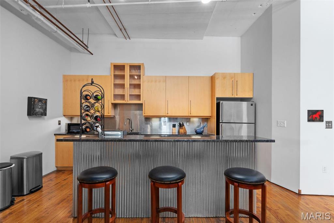
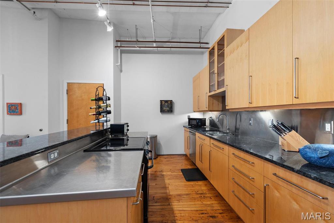
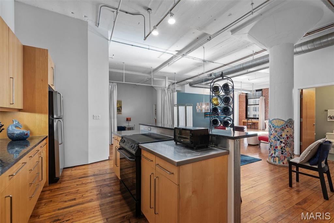
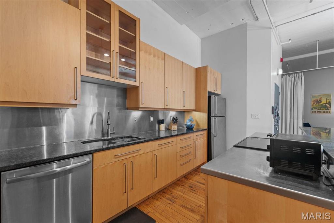
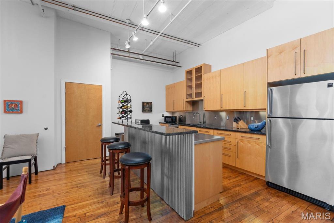
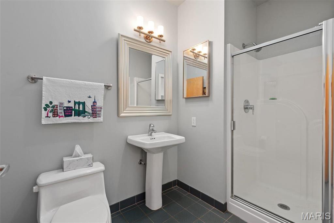
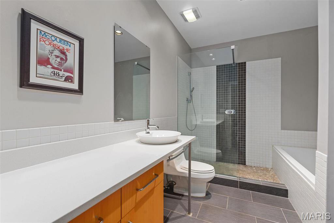
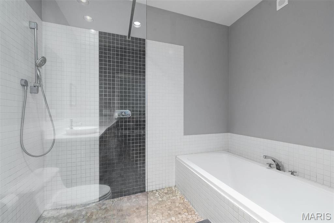
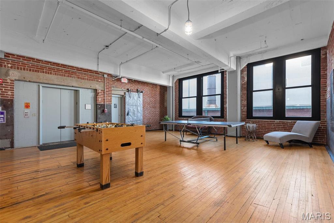
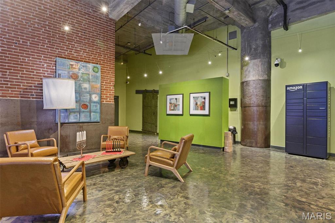
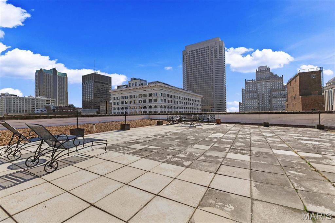
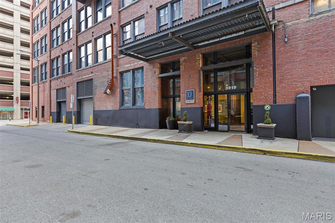
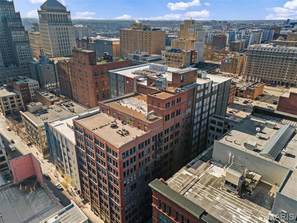
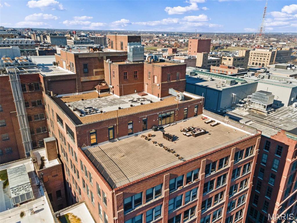
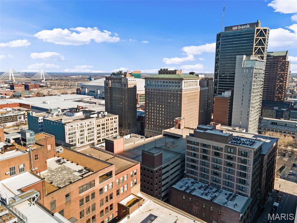
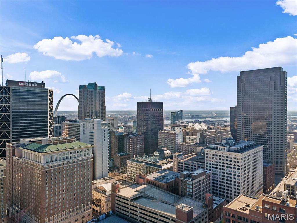
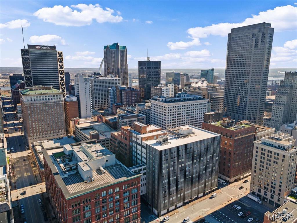
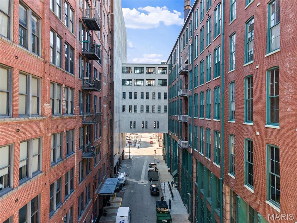
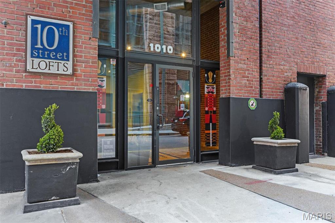
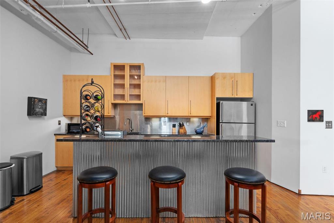
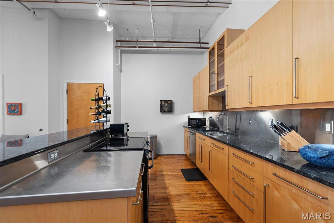
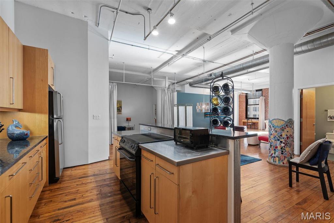
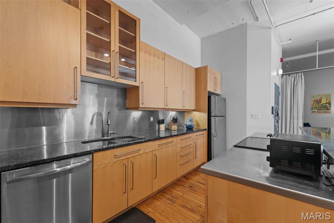
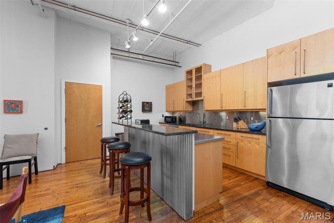
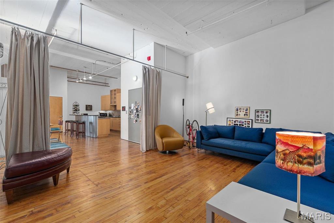
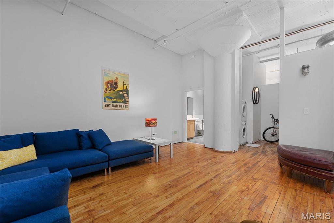
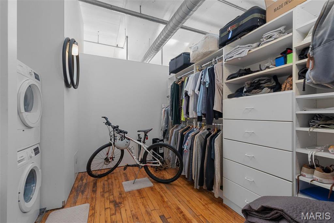
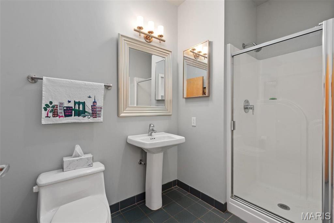
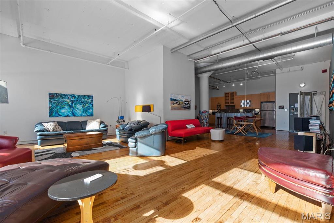
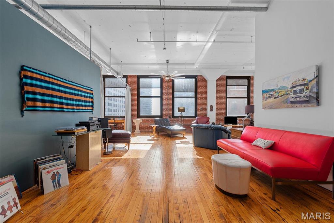
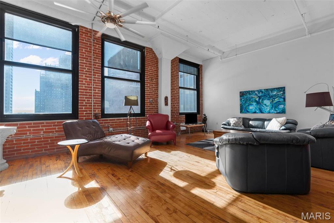
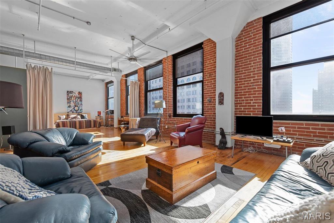
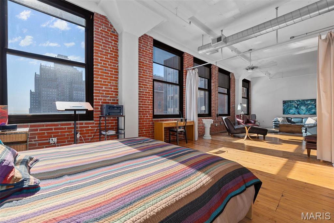
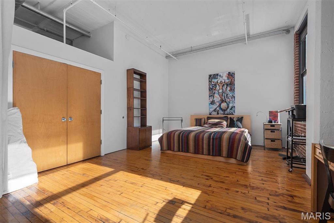
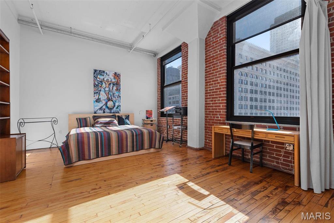
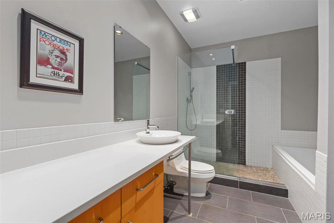
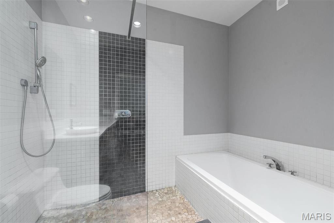
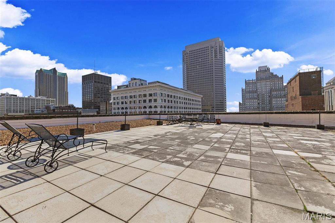
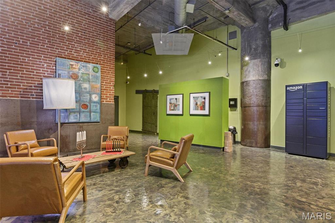
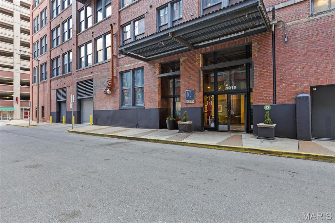
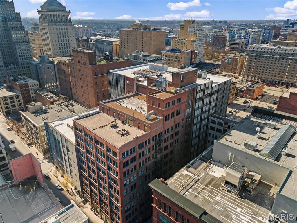
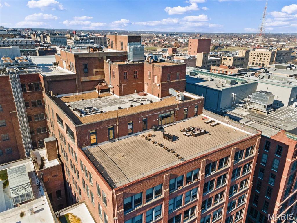
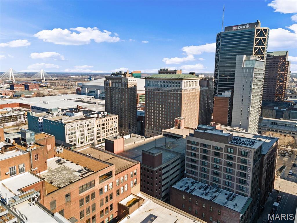
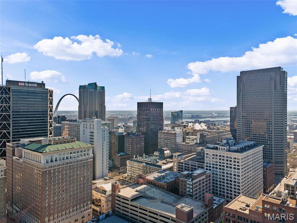
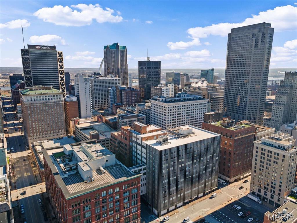
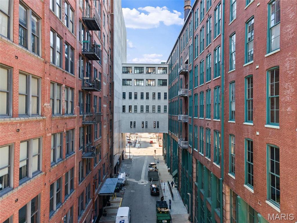






 Please wait while document is loading...
Please wait while document is loading...