
5876 N Lakeshore Drive, Unincorporated, 63050
$669,900
4 Beds
3 Baths
2,688 SqFt
Property Details:
List Price:
$669,900
Status:
Active
Days on Market:
MLS#:
25007060
Bedrooms:
4
Full baths:
2
Half-baths:
1
Living Sq. Ft:
2,688
Lot Size:
28,314
Price Per Sq. Ft. :
$260
Sq. Ft. Above:
2,688
Acres:
0.6500
Subdivision:
Lake Tishomingo
Municipality:
Unincorporated
School District:
Hillsboro R-III
County:
Jefferson
Property Type:
Residential
Style Description:
Raised Ranch
CDOM:
Buyer's Agent Commission
Buyers Agent: 0.00%
Property Description:
WATERFRONT and OPEN SATURDAY 12-2PM. This unique reverse ranch home sits on 3 quiet cove lots for .65 acres of paradise. TWO private boat docks for endless water sport fun. This home is completely updated with 4 bedrooms, 2.5 baths, and plenty of space for entertaining inside and out. Luxury vinyl plank flooring throughout. The primary bedroom features double closets and large private bath. The massive kitchen boasts an abundance of beautiful cabinetry with center island, separate breakfast bar, granite counter tops, and stainless appliances. The 4th bedroom/offices features a built in Murphy bed for your guests. When you're not on the water you can enjoy the large recreation room for more indoor fun. You'll love the large 4 seasons room off the kitchen that extends out to the massive 820 sq ft composite wrap around deck overlooking the lake. Oversized 2+ car garage for your workshop and toys. Lake Tishomingo is Jefferson County's largest lake and is less than 30 minutes from St Louis.
Additional Information:
Elementary School:
Hillsboro Elem.
Jr. High School:
Hillsboro Jr. High
Sr. High School:
Hillsboro High
Association Fee:
780
Architecture:
Raised Ranch, Traditional
Construction:
Frame, Vinyl Siding
Garage Spaces:
2
Parking Description:
Additional Parking, Circular Driveway, Detached, Garage, Garage Door Opener, Oversized, Storage, Workshop in Garage
Basement Description:
8 ft + Pour, Bathroom, Full, Partially Finished, Sleeping Area, Walk-Out Access
Number of Fireplaces:
1
Fireplace Type:
Recreation Room, Blower Fan, Circulating, Insert, Wood Burning, Basement, Living Room
Fireplace Location:
Basement, Living Room
Lot Dimensions:
176x152x121x55x165
Special Areas:
Balcony, Bonus Room, Family Room, Game Room, Great Room, Living Room
Cooling:
Attic Fan, Ceiling Fan(s), Central Air, Electric, Zoned
Heating:
Forced Air, Propane
Heat Source:
Propane
Kitchen:
Breakfast Bar, Center Island, Custom Cabinetry, Solid Surface Counter
Interior Decor:
Dining/Living Room Combo, Kitchen/Dining Room Combo, Center Hall Floorplan, Open Floorplan, Vaulted Ceiling(s), Walk-In Closet(s), Bar, Breakfast Bar, Kitchen Island, Custom Cabinetry, Solid Surface Countertop(s), Double Vanity, Shower
Taxes Paid:
$1,866.00
Selling Terms:
Cash Only, Conventional, FHA, VA















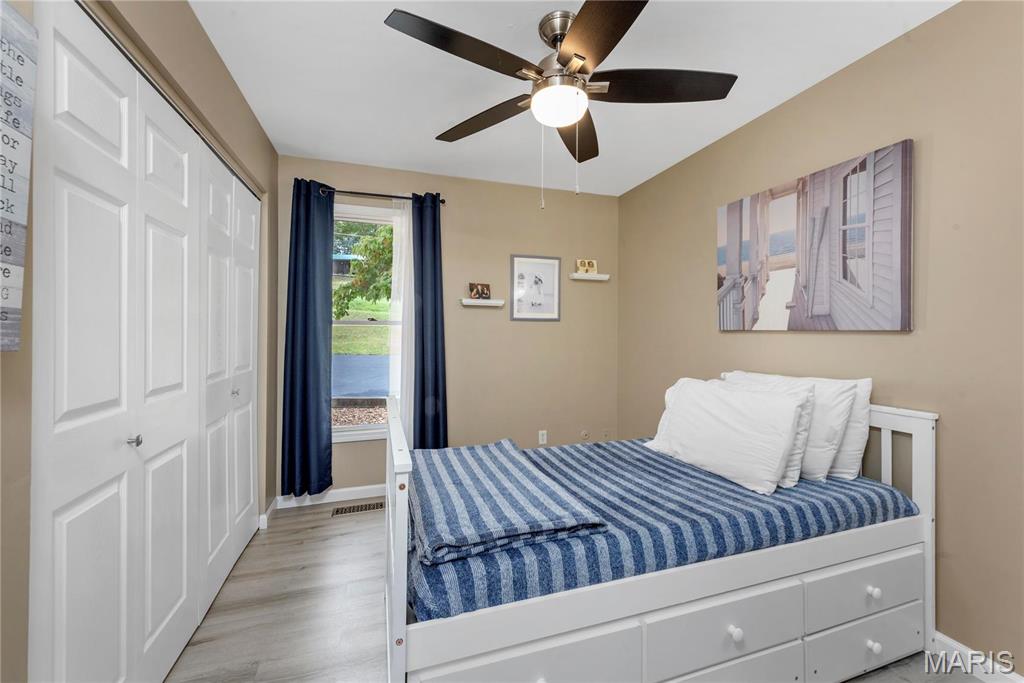










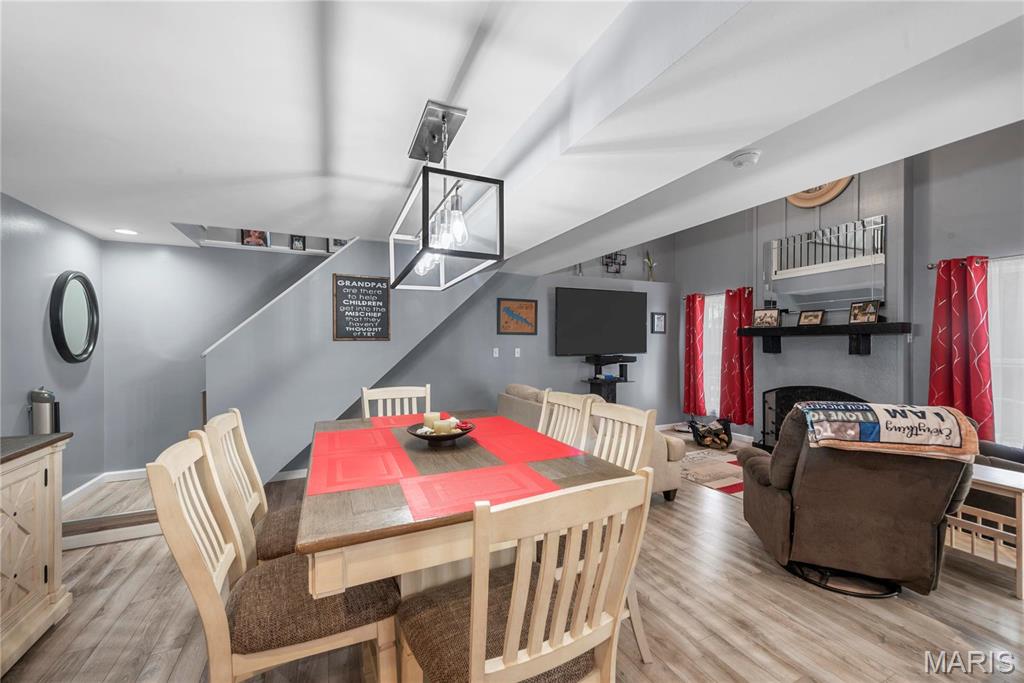



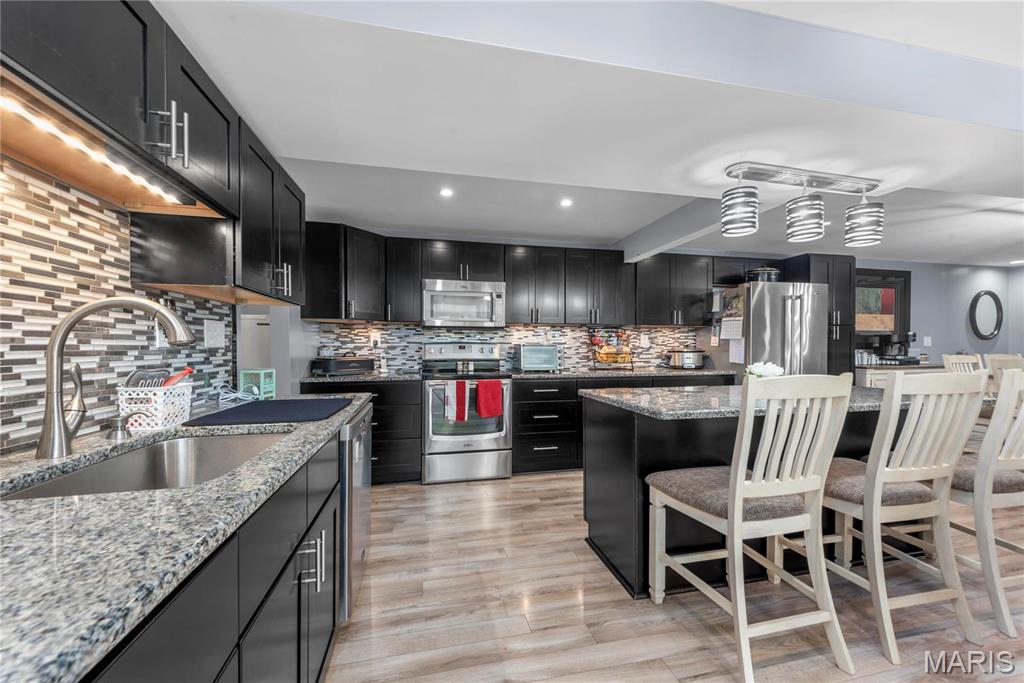



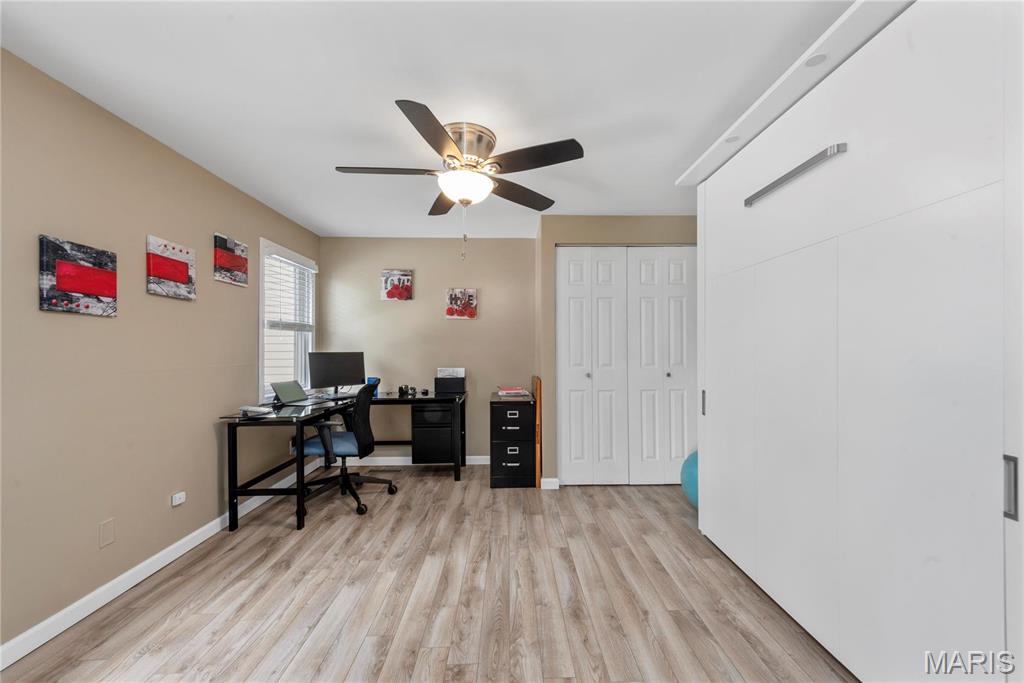
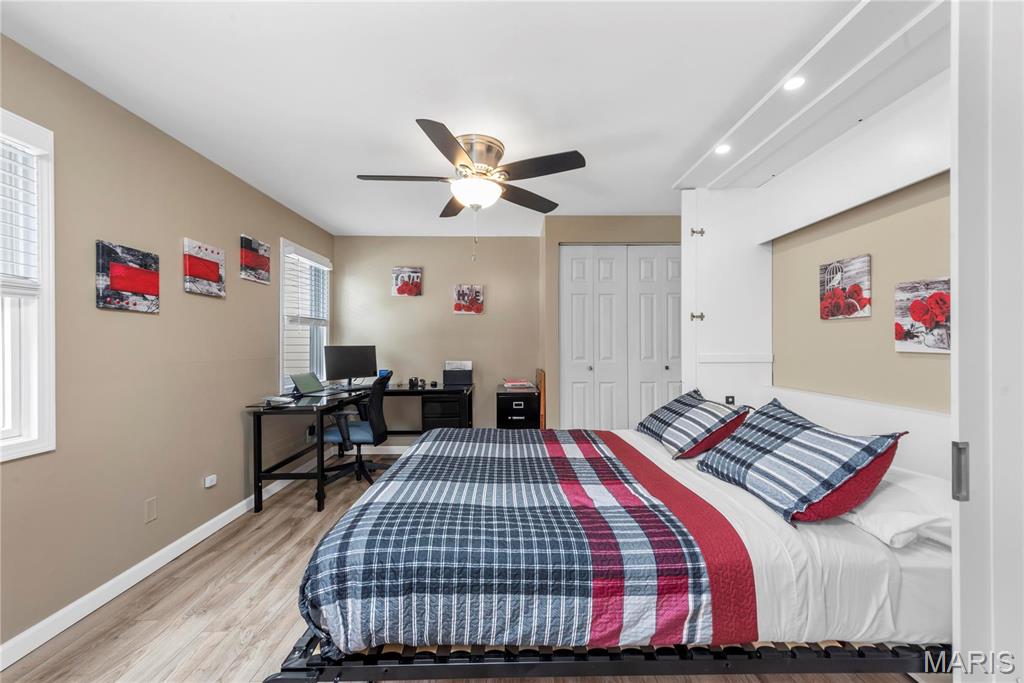









































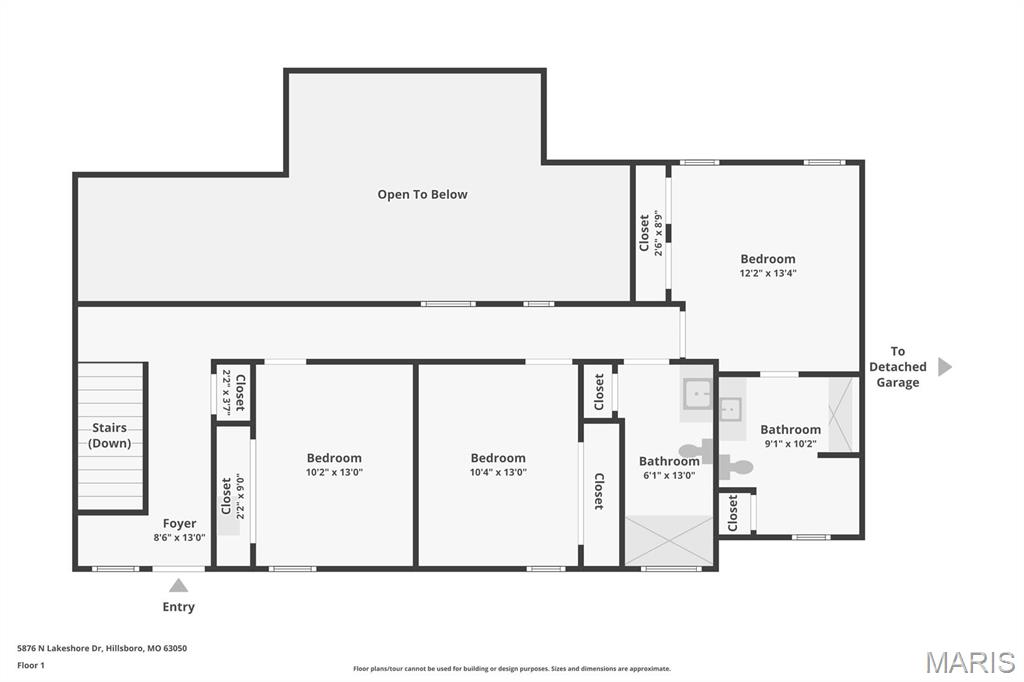








 Please wait while document is loading...
Please wait while document is loading...