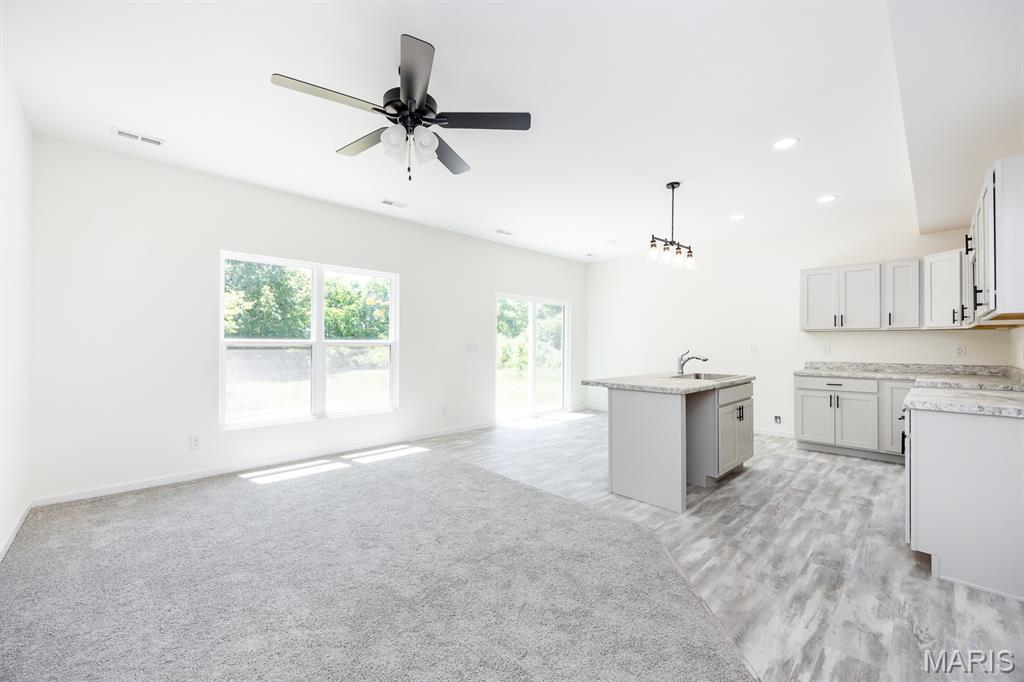
223 Shoreline Drive, O'Fallon, 62269
$299,000
3 Beds
3 Baths
1,516 SqFt
Property Details:
List Price:
$299,000
Status:
Active
Days on Market:
MLS#:
25008805
Bedrooms:
3
Full baths:
2
Half-baths:
1
Living Sq. Ft:
1,516
Lot Size:
28,314
Price Per Sq. Ft. :
$211
Sq. Ft. Above:
1,516
Acres:
0.6500
Subdivision:
Lakewood Estates
School District:
O Fallon DIST 90
County:
St Clair-IL
Property Type:
Residential
Style Description:
1/2 Duplex
CDOM:
Buyer's Agent Commission
Buyers Agent: 0.00%
Property Description:
New Construction... Welcome to this Charming Duplex nestled in the heart of O'Fallon, Illinois. The newly constructed beautiful 1/2 Duplex property offers an ideal blend of comfort, convenience, and modern living. Spacious Layout boasts an open-concept floor plan with generous living area, large windows that flood the interiors with natural light, and a cozy atmosphere perfect for family gatherings or entertaining guests. Well-appointed kitchen is equipped with modern appliances, ample cabinetry, and a breakfast bar, ideal for culinary enthusiasts and casual dining alike. The Primary bedroom features an En-Suite bathroom, ensuring privacy and convenience. Enjoy your morning coffee on the patio or entertain family and friends. Situated in a peaceful neighborhood, you will be just minutes away from local schools, parks, shopping centers, and dining options. Its convenient access to major highways makes commuting to nearby cities a breeze. Dup Lis 25008797 Location: Other, Suburban
Additional Information:
Elementary School:
OFALLON DIST 90
Jr. High School:
OFALLON DIST 90
Sr. High School:
OFallon
Association Fee:
0
Architecture:
Contemporary
Construction:
Vinyl Siding
Garage Spaces:
1
Parking Description:
Attached, Garage
Basement Description:
Crawl Space
Number of Fireplaces:
0
Fireplace Type:
None
Fireplace Location:
None
Lot Dimensions:
105x263x109x262 (1/2)
Special Areas:
2nd Floor Laundry, Family Room, Utility Room
Cooling:
Central Air, Electric
Heating:
Forced Air, Natural Gas
Heat Source:
Gas
Kitchen:
Breakfast Bar, Pantry
Interior Decor:
Separate Dining, High Ceilings, Open Floorplan, Walk-In Closet(s), Breakfast Bar, Pantry, Double Vanity, Shower
Taxes Paid:
$93.00
Selling Terms:
Buy Down, Cash Only, Conventional, FHA, VA



























 Please wait while document is loading...
Please wait while document is loading...