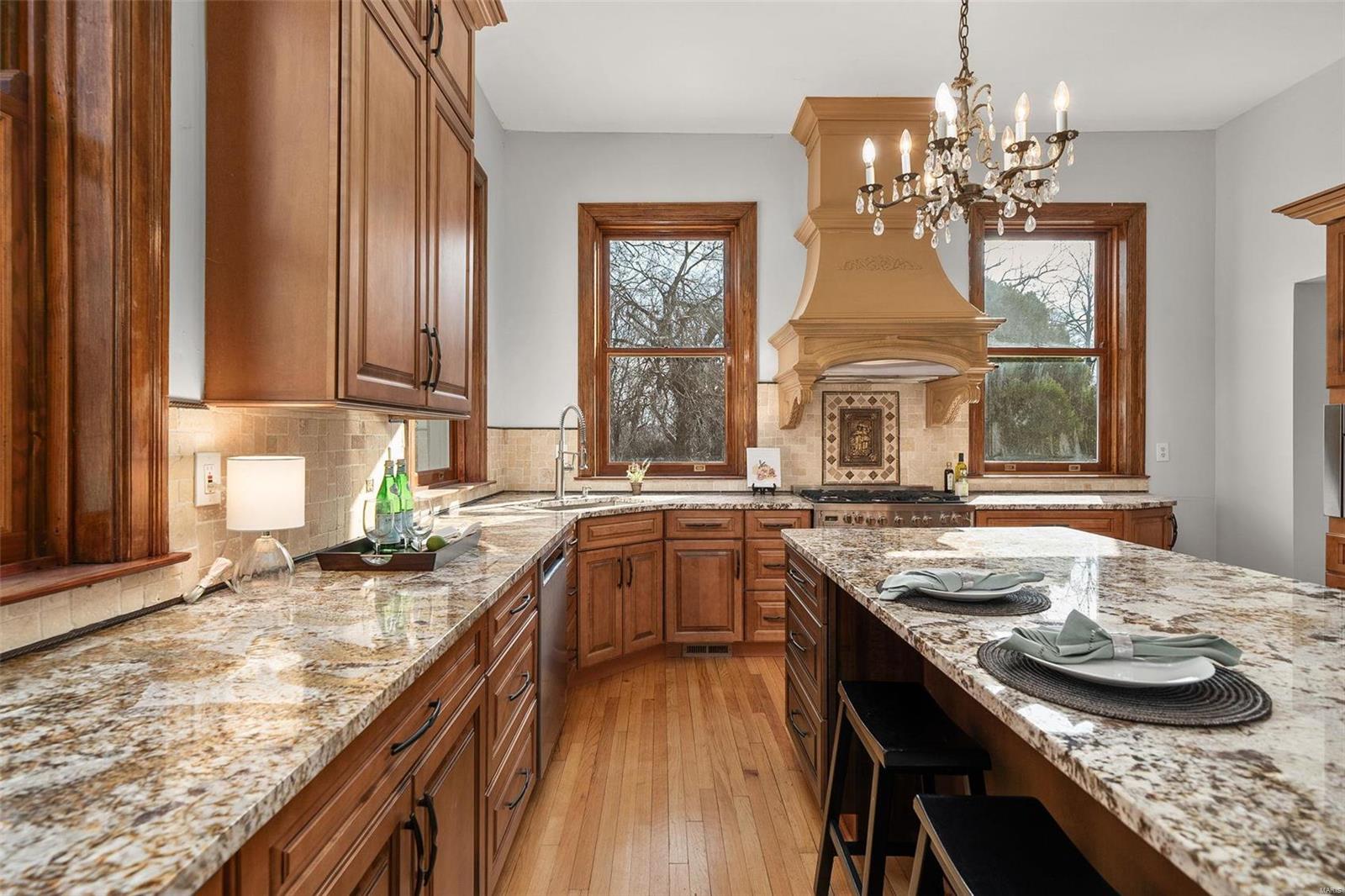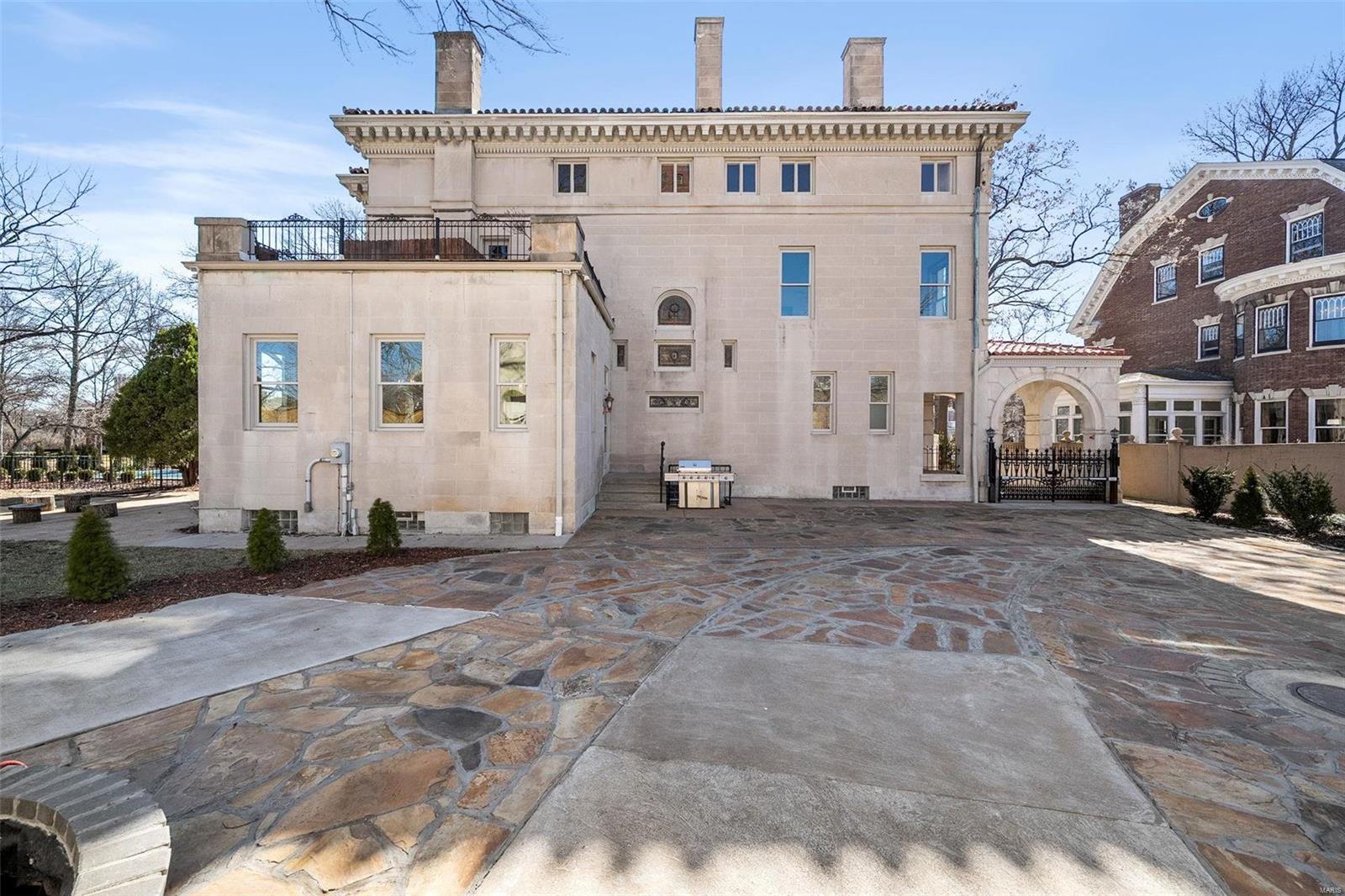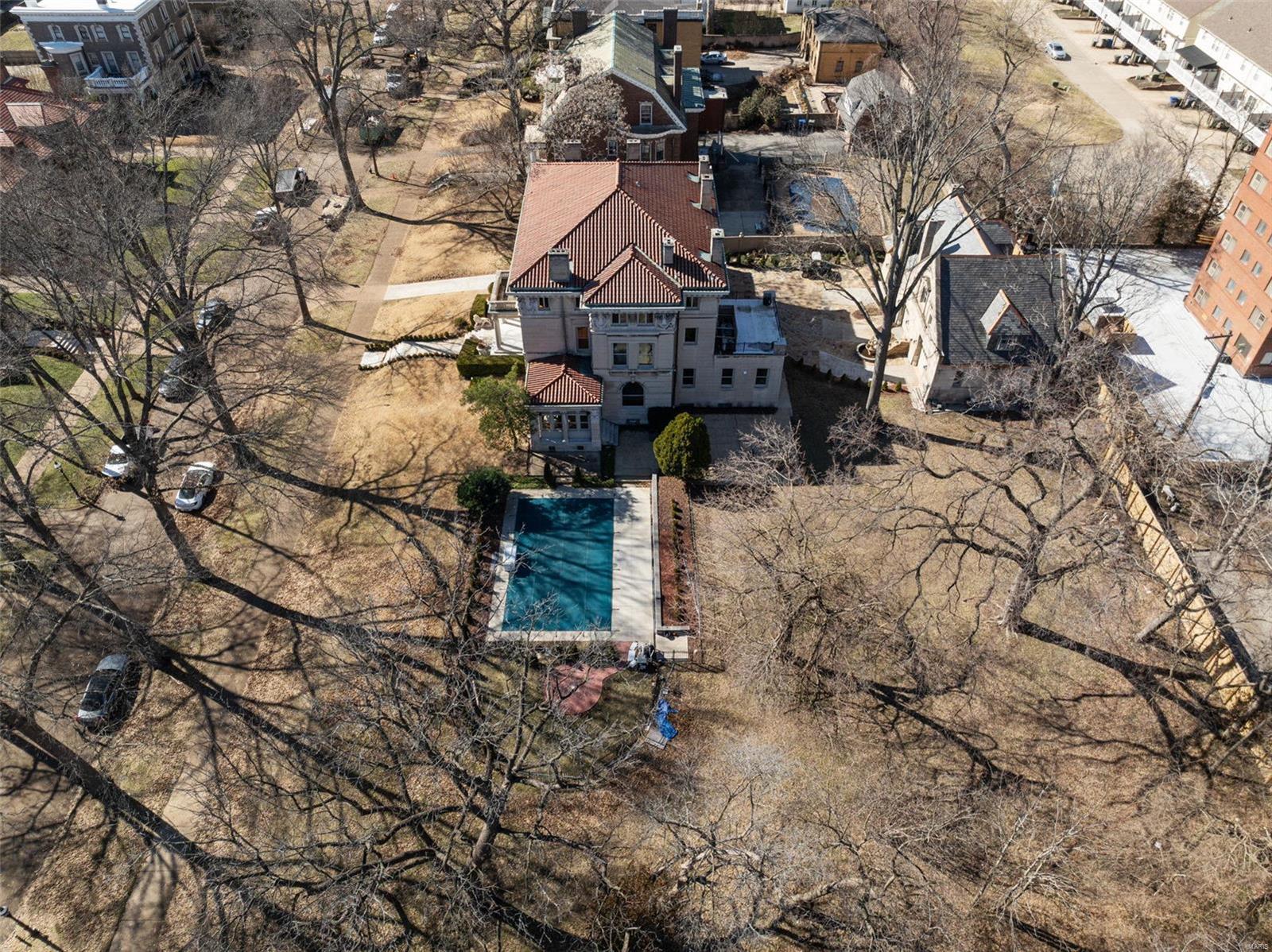
9 Washington Terrace, St. Louis City, 63112
$3,995,000
6 Beds
5 Baths
9,416 SqFt
Property Details:
List Price:
$3,995,000
Status:
Active
Days on Market:
MLS#:
25009442
Bedrooms:
6
Full baths:
4
Half-baths:
1
Living Sq. Ft:
9,416
Price Per Sq. Ft. :
$424
Sq. Ft. Above:
9,416
Subdivision:
Washington Terrace
Municipality:
St. Louis City
School District:
St. Louis City
County:
St Louis City
Property Type:
Residential
Style Description:
Other
CDOM:
Buyer's Agent Commission
Buyers Agent: 0.00%
Property Description:
Designed in 1895 by Barnett, Haynes & Barnett, this home is a perfect example of the very elegant Second Renaissance Revival style w/ classic Beaux Arts detailing. Thoughtfully restored/renovated over the last few years, this architectural gem has all the necessary modern amenities for civilized living. Grand entry foyer w/ terrazzo floors, gracious staircase, frplc & original wainscoting. Expansive drawing room w/ inlaid onyx & cherry floors, antique sconces, elegant millwork & frplc. Stately formal dining room beamed ceiling, original built-ins completely restored adjoins 3 season rm ideal for lazy summer nights. Library is ideal for home office/informal living. Brand new, eat-in kitchen w/ large center island seats 4, stainless steel appliances + butler's pantry w/ wet bar & original silver safe. ALL WINDOWS on 1st & 2nd flrs are NEW. 2nd flr features 4 bdrms, 3 full, updated baths + laundry. 3rd flr has 3 add'l bdrms, kitchenette & 1 bath. Carriage house w/ 3+ garage + lg apt.
Additional Information:
Elementary School:
Hamilton Elem. Community Ed.
Jr. High School:
Yeatman-Liddell Middle School
Sr. High School:
Sumner High
Association Fee:
2000
Architecture:
Historic, Traditional
Construction:
Brick
Garage Spaces:
3
Parking Description:
Additional Parking, Carriage House w/Apt, Garage Door Opener, Off Street, Oversized, Workshop in Garage
Basement Description:
Concrete
Number of Fireplaces:
8
Fireplace Type:
Non Functional
Fireplace Location:
Bedroom, Den/Library, Dining Room, Grand Entry Hall, Living Room
Lot Dimensions:
199 x 185 x 195
Special Areas:
2nd Floor Laundry, Entry Foyer, Library/Den, Living Room, Wine Cellar
Cooling:
Electric
Heating:
Radiator(s)
Heat Source:
Gas
Kitchen:
Center Island, Custom Cabinetry, Eat-In Kitchen, Granite Countertops
Interior Decor:
Bookcases, Center Hall Plan, Historic/Period Mlwk, Special Millwork, Some Wood Floors
Taxes Paid:
$13,590.00
Selling Terms:
Cash Only, Conventional








































































































 Please wait while document is loading...
Please wait while document is loading...