
74 Saybridge Manor Parkway, Lake St. Louis, 63367
$780,000
4 Beds
4 Baths
3,814 SqFt
Property Details:
List Price:
$780,000
Status:
Active
Days on Market:
MLS#:
25010150
Bedrooms:
4
Full baths:
3
Half-baths:
1
Living Sq. Ft:
3,814
Lot Size:
26,136
Price Per Sq. Ft. :
$209
Sq. Ft. Above:
3,814
Acres:
0.6000
Subdivision:
Hawk Ridge On The Green #2
Municipality:
Lake St. Louis
School District:
Wentzville R-IV
County:
St Charles
Property Type:
Residential
Style Description:
Other
CDOM:
Buyer's Agent Commission
Buyers Agent: 0.00%
Property Description:
Discover luxury living in this stunning 1.5-story home in the desirable neighborhood Hawk Ridge On The Green. Over 3,800 sq ft on a 0.6-acre lot, this home offers elegance and space. Features include gorgeous wood floors, a formal dining room, & a home office with built-in bookcases. The great room boasts 20-foot ceilings, floor-to-ceiling windows, & a gas fireplace. The chef’s kitchen features 42" cabinets, new granite countertops (2023), double oven, large island, and walk-in pantry. The hearth room, with a brick & stone gas fireplace that overlooks the expansive paver patio in the backyard. The primary suite includes dual walk-in closets, dual vanities, and a jacuzzi tub. Upstairs, find 3 spacious bedrooms all with walk-in closets & 2 full bathrooms. The deep-pour LL offers potential with a rough-in for a wet bar and bathroom. Dual-zoned HVAC, 400 Electrical Amps, Google Nest, Anderson windows, and two 50-gal water heaters ensure comfort. A true must-see!
Additional Information:
Elementary School:
Duello Elem.
Jr. High School:
Wentzville Middle
Sr. High School:
Timberland High
Association Fee:
400
Architecture:
Traditional, Other
Construction:
Brick, Vinyl Siding
Garage Spaces:
3
Parking Description:
Attached, Garage, Garage Door Opener, Oversized
Basement Description:
9 ft + Pour, Full, Roughed-In Bath, Sump Pump
Number of Fireplaces:
2
Fireplace Type:
Great Room
Fireplace Location:
Great Room, Hearth Room
Lot Dimensions:
see tax records
Special Areas:
Den/Office, Entry Foyer, Front/Back Stairs, Main Floor Laundry
Cooling:
Dual, Zoned
Heating:
Dual Fuel/Off Peak, Forced Air, Natural Gas
Heat Source:
Gas
Kitchen:
Breakfast Room, Center Island, Eat-In Kitchen, Granite Countertops, Pantry, Walk-In Pantry
Interior Decor:
High Speed Internet, Double Vanity, Separate Shower, Entrance Foyer, Separate Dining, Bookcases, Coffered Ceiling(s), High Ceilings, Walk-In Closet(s), Breakfast Room, Kitchen Island, Eat-in Kitchen, Granite Counters, Pantry, Walk-In Pantry
Taxes Paid:
$9,769.00
Selling Terms:
Cash Only, Conventional, FHA, VA










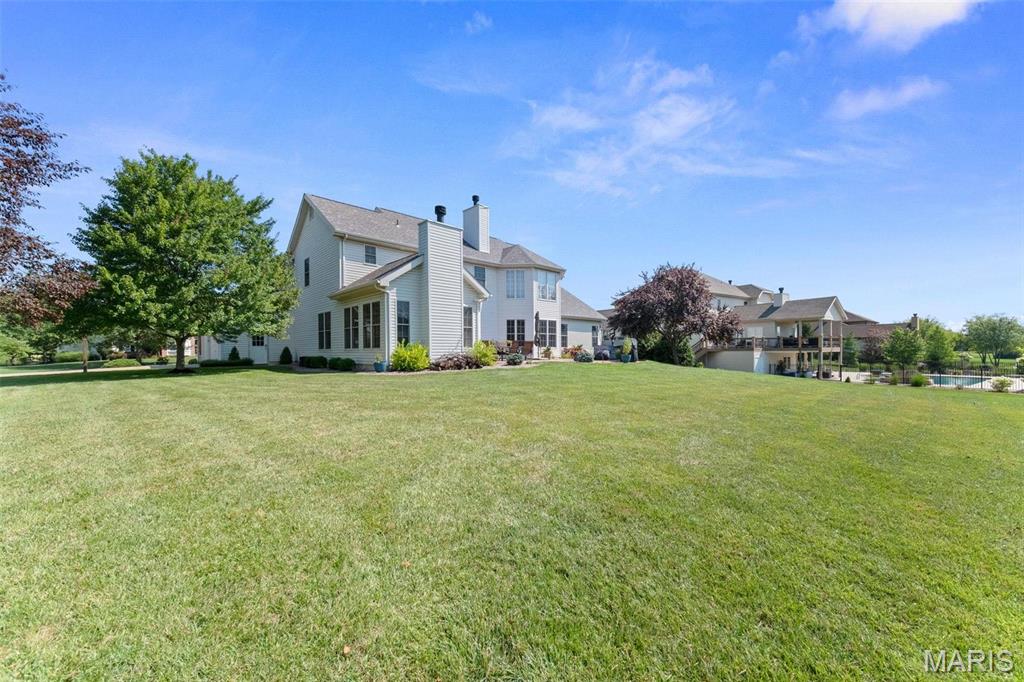
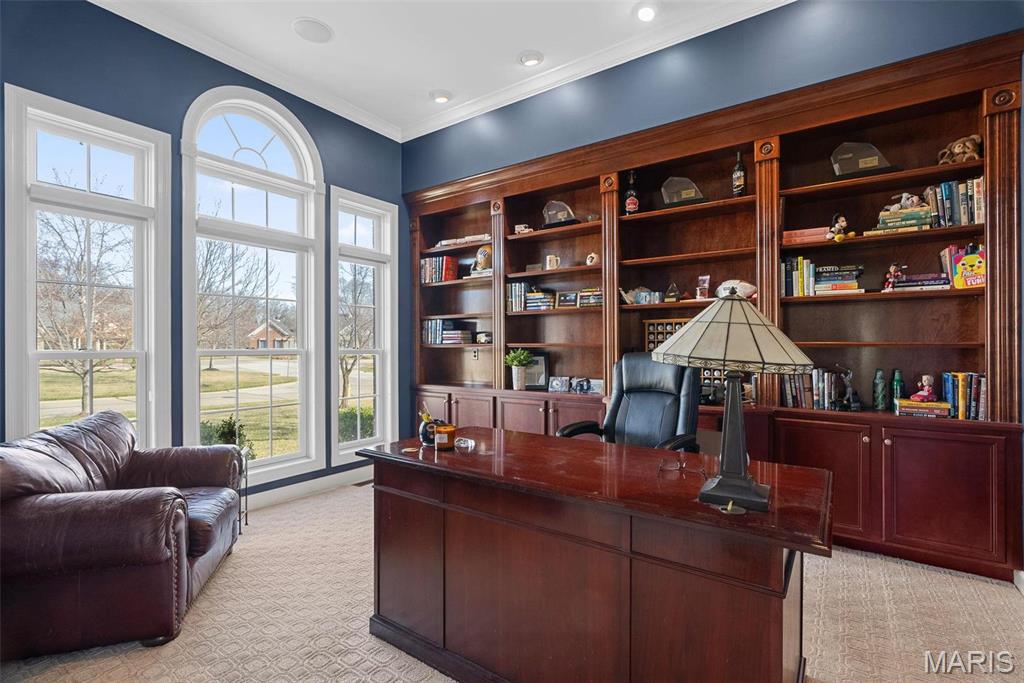
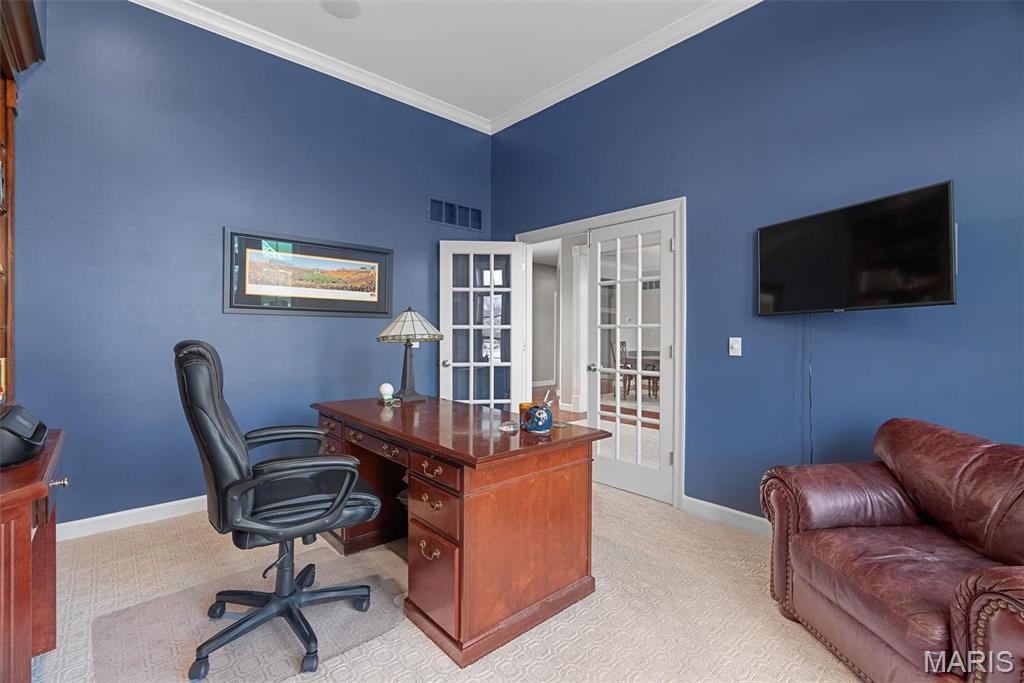






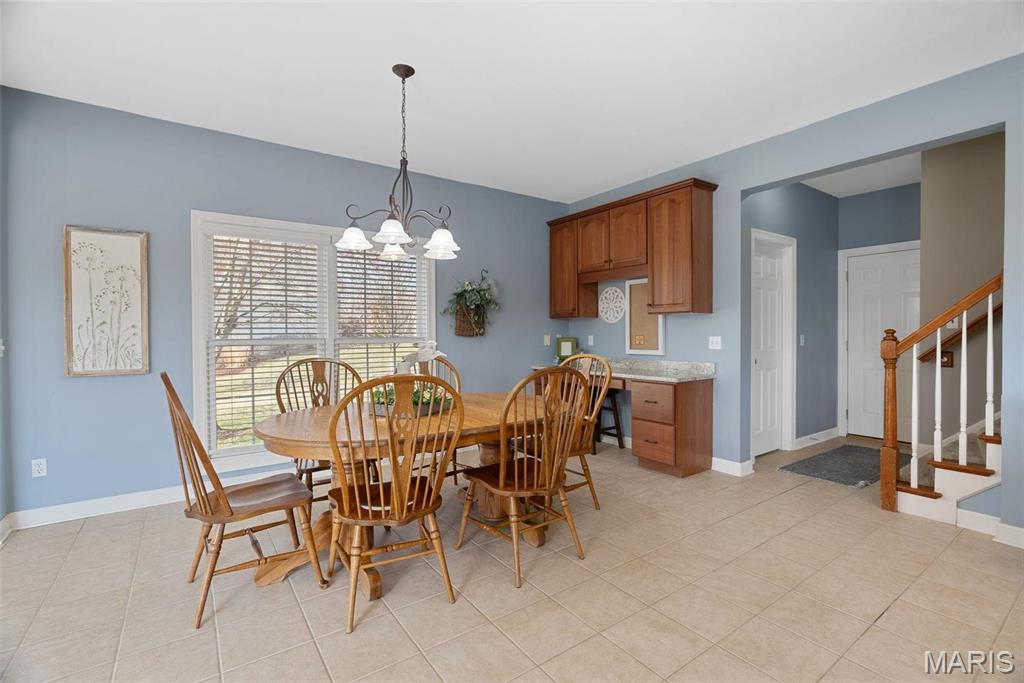


































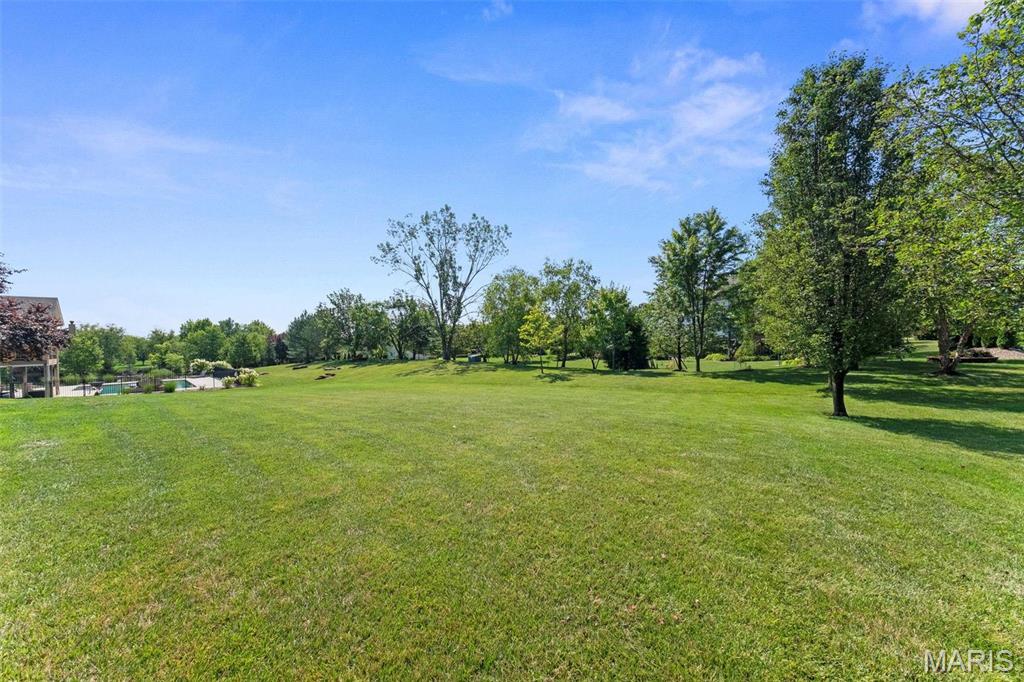








 Please wait while document is loading...
Please wait while document is loading...