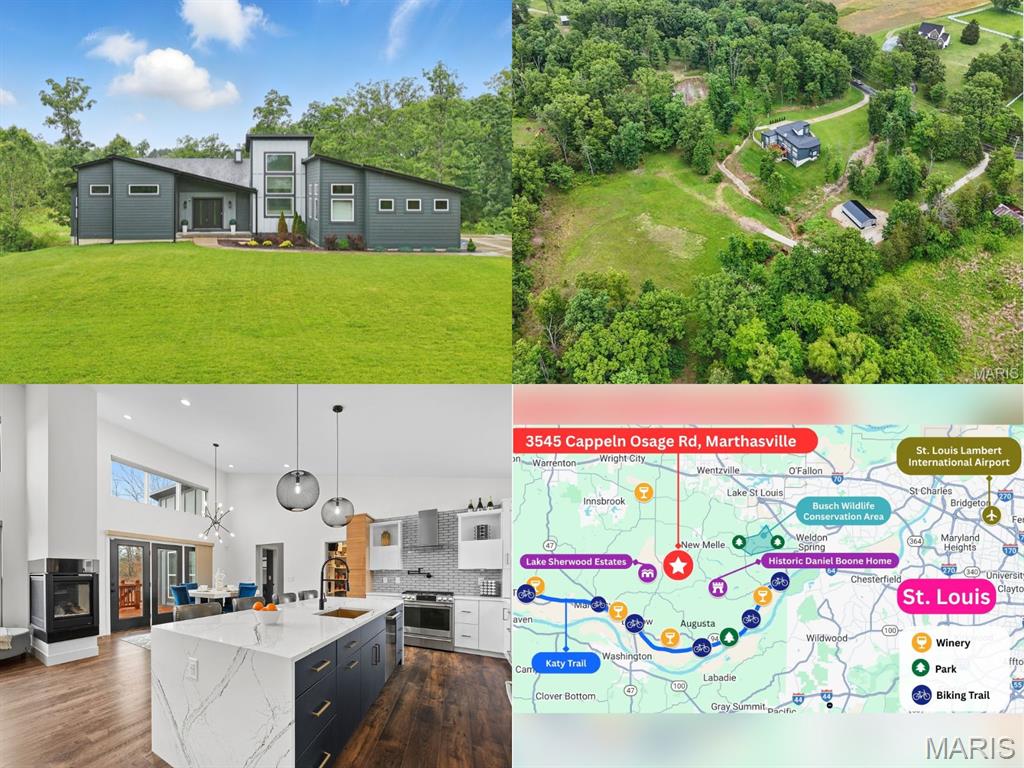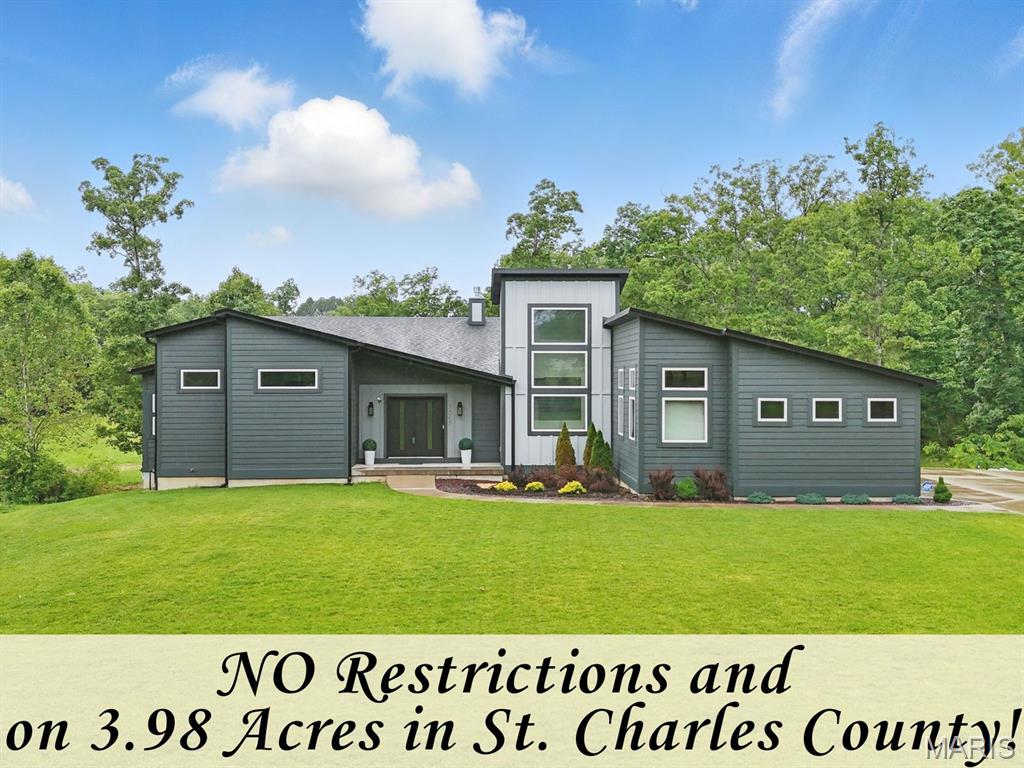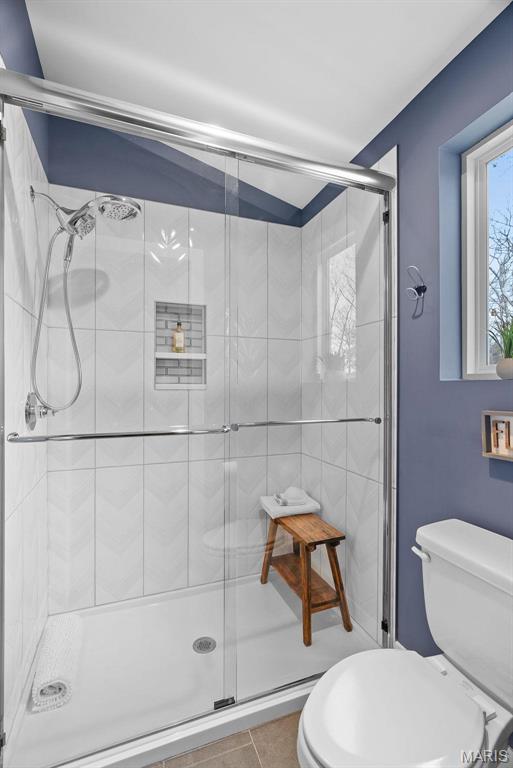
3545 Cappeln Osage Road, Unincorporated, 63357
$849,777
4 Beds
3 Baths
2,111 SqFt
Property Details:
List Price:
$849,777
Status:
Active
Days on Market:
MLS#:
25011920
Bedrooms:
4
Full baths:
3
Half-baths:
0
Living Sq. Ft:
2,111
Lot Size:
173,369
Price Per Sq. Ft. :
$411
Sq. Ft. Above:
2,111
Acres:
3.9800
Subdivision:
3.98 acres - UnRestricted
Municipality:
Unincorporated
School District:
Francis Howell R-III
County:
St Charles
Property Type:
Residential
Style Description:
Ranch
CDOM:
Buyer's Agent Commission
Buyers Agent: 0.00%
Property Description:
In St. Charles County ~ Escape to a breathtaking, 3166 sqft custom & modern retreat on 3.9 private acres with NO Restrictions or HOA. Just under 4 yrs old & located by Lake Sherwood. This 4bd, 3bth Ranch fuses contemporary design w/nature. (easy expansion to a 5th, legal Bedroom). The property would make for an excellent Weekend Retreat or Air B-n-B. 15 mins from Wentzville, the Busch Family Farm, Daniel Boone's Home. Enjoy biking on the Katy Trail and picturesque view at great wineries like Chandler Hill, Balducci, Defiance Ridge Vineyards & many more ~ its Wine Country! Located just 45 mins from Lambert Internt'l Airport. Super low utilities and has Gateway high-speed internet An impressive 67 windows flood the space w/electronic shades & w/natural light, while soaring 17ft ceilings amplify the open,airy ambiance. A striking 3-sided gas fireplace adds warmth & elegance. Gourmet kitchen boasts GE Cafe appliances, waterfall-edge quartz island,pot filler,walk-in pantry & appliance garages. Designed for both style & comfort, it features Mohawk floors, 5-inch baseboards,s oft-close doors & custom built-ins. Luxury Primary Suite offers 16ft drapery & spa-like bath w/freestanding 2-person tub & custom tile shower. Entertain in the walk-out LL FamRm w/wet bar & step onto the expansive patio & deck w/a sunset awning. Plus,Hardie fiber cement siding, Plygem wdws, 3-zone HVAC, 3-car garage, plus 35x18 extra garage & an irrigation system.
Additional Information:
Elementary School:
Daniel Boone Elem.
Jr. High School:
Francis Howell Middle
Sr. High School:
Francis Howell High
Association Fee:
0
Architecture:
Contemporary, Modern, Ranch
Construction:
Fiber Cement
Garage Spaces:
4
Parking Description:
Additional Parking, Attached, Garage, Garage Door Opener, Off Street
Basement Description:
9 ft + Pour, Bathroom, Full, Concrete, Sleeping Area, Sump Pump, Walk-Out Access
Number of Fireplaces:
1
Fireplace Type:
Recreation Room, Great Room
Fireplace Location:
Great Room
Lot Dimensions:
3.98/ acres
Special Areas:
Den/Office, Entry Foyer, Family Room, Main Floor Laundry
Cooling:
Ceiling Fan(s), Central Air, Electric
Heating:
Dual Fuel/Off Peak, Forced Air, Heat Pump, Propane
Heat Source:
Propane
Kitchen:
Custom Cabinetry, Pantry, Solid Surface Counter, Walk-In Pantry
Interior Decor:
Kitchen/Dining Room Combo, Bookcases, High Ceilings, Open Floorplan, Walk-In Closet(s), Custom Cabinetry, Pantry, Solid Surface Countertop(s), Walk-In Pantry, Double Vanity, Tub, Entrance Foyer, Workshop/Hobby Area
Taxes Paid:
$6,015.00
Selling Terms:
Cash Only, Conventional, FHA, VA

























































 Please wait while document is loading...
Please wait while document is loading...