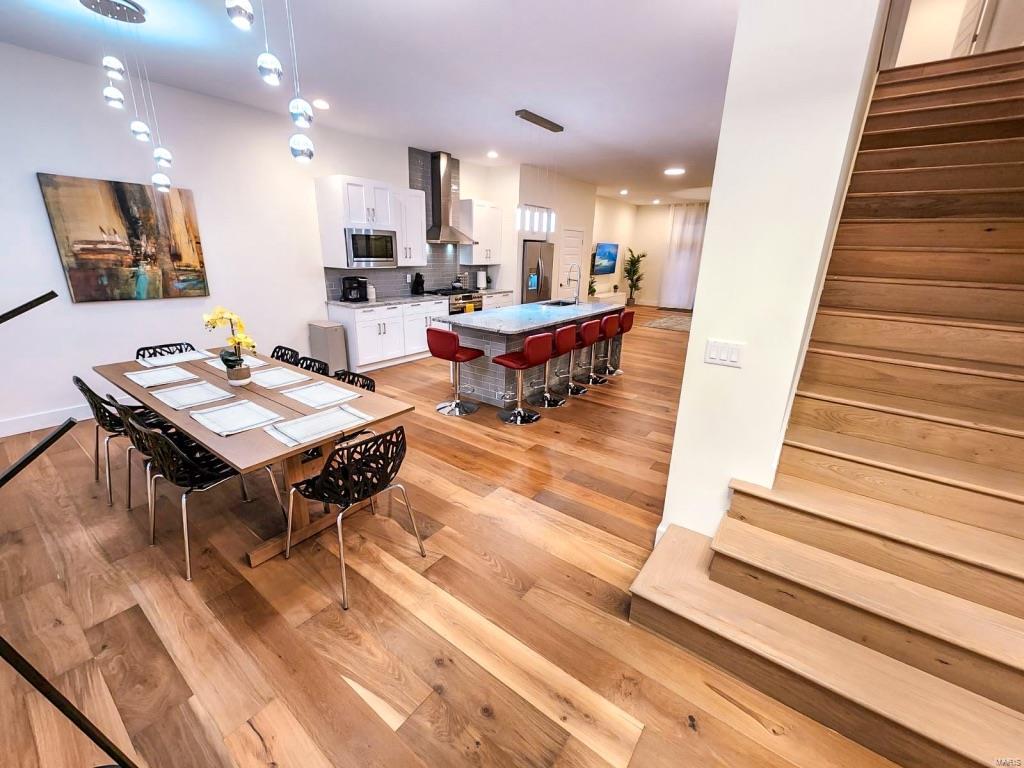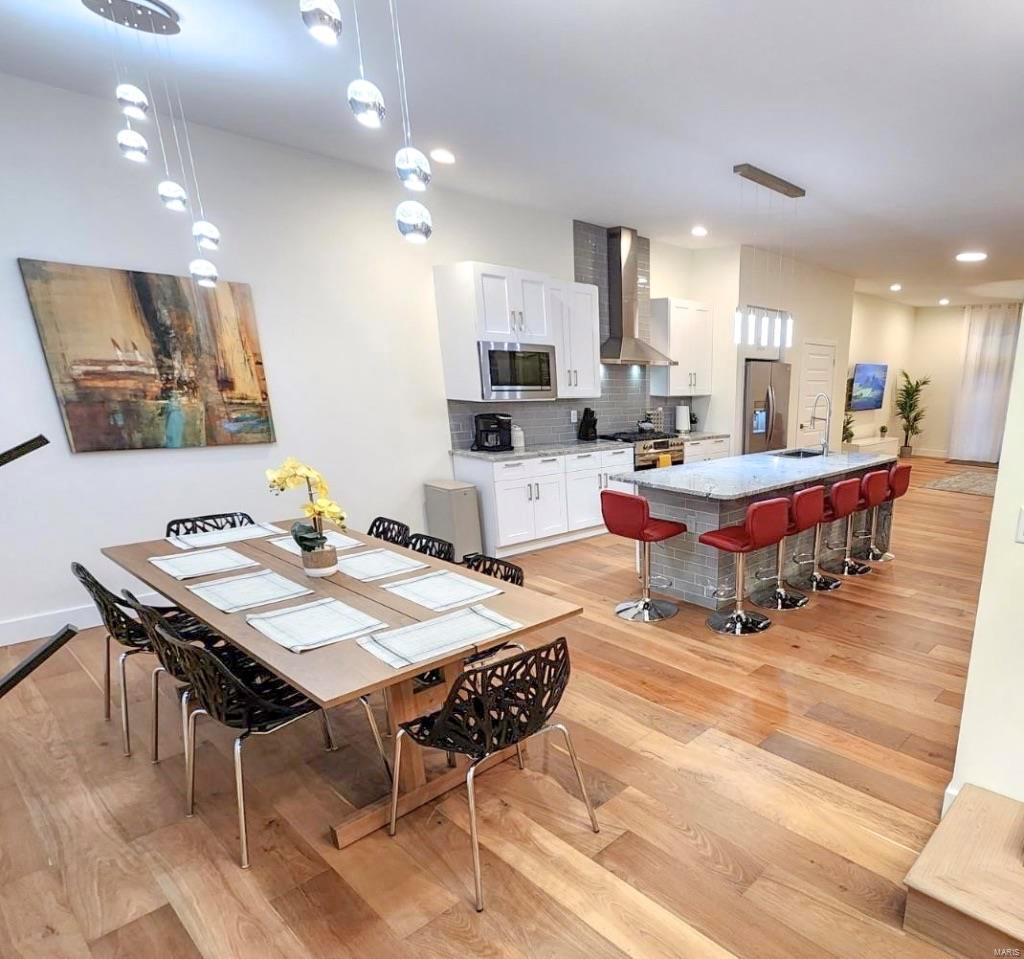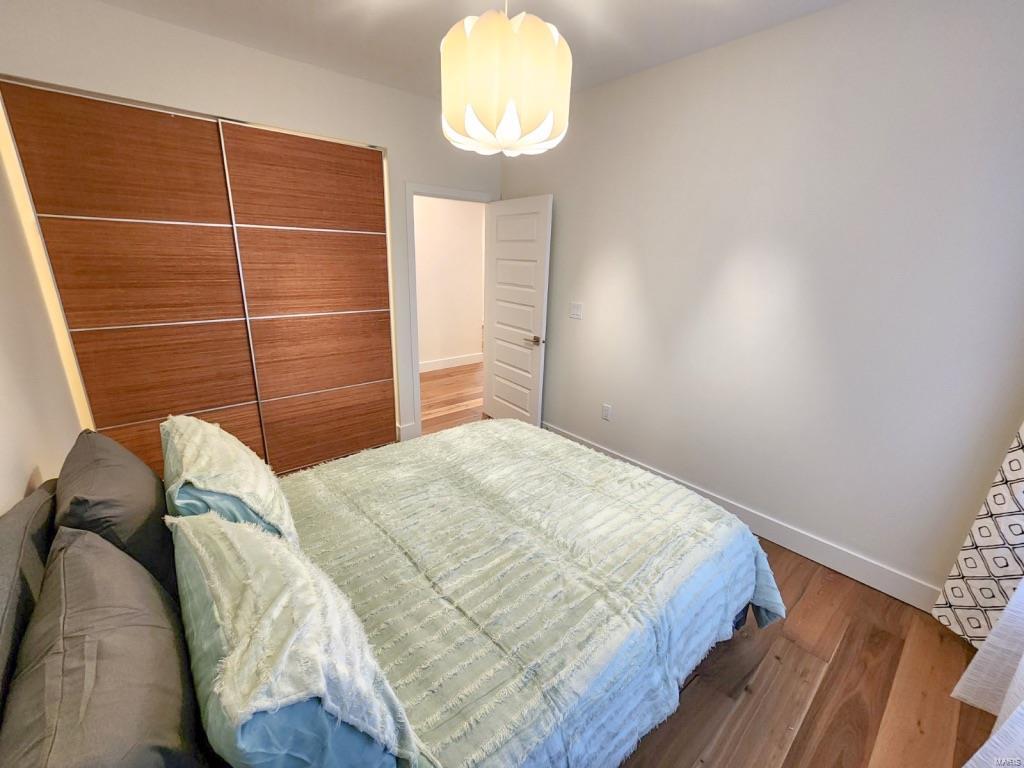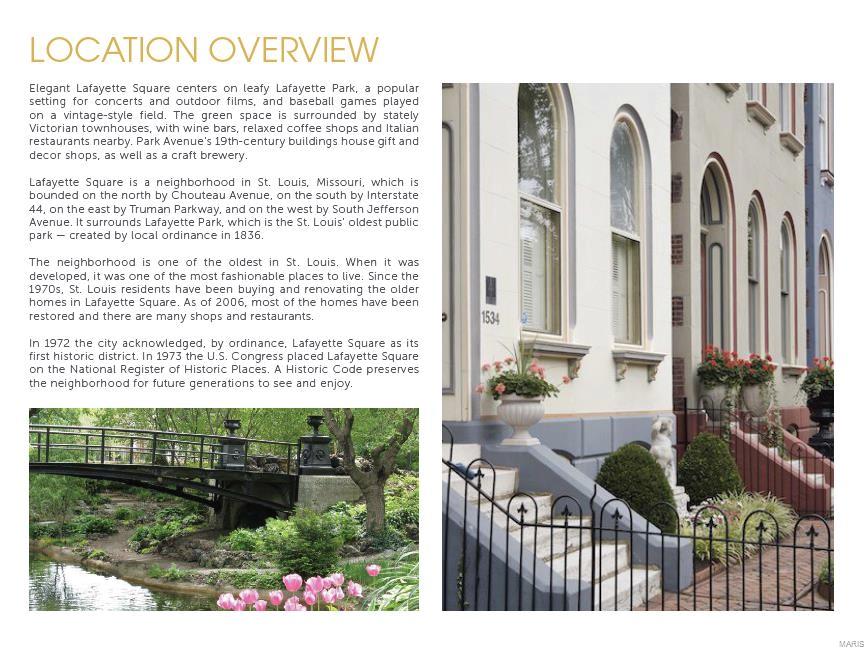
3013 LAFAYETTE Avenue, St. Louis City, 63104
$799,000
5 Beds
4 Baths
3,300 SqFt
Property Details:
List Price:
$799,000
Status:
Active
Days on Market:
MLS#:
25013550
Bedrooms:
5
Full baths:
3
Half-baths:
1
Living Sq. Ft:
3,300
Lot Size:
4,452
Price Per Sq. Ft. :
$242
Sq. Ft. Above:
3,300
Acres:
0.1022
Subdivision:
The Gate District
Municipality:
St. Louis City
School District:
St. Louis City
County:
St Louis City
Property Type:
Residential
Style Description:
Other
CDOM:
Buyer's Agent Commission
Buyers Agent: 0.00%
Property Description:
Welcome to stunning Modern Home, spacious & Luxurious Living. This new-built, beautifully designed 5-bedroom, 3.5-bath home offers a perfect blend of modern elegance and comfort. This home provides a serene retreat just minutes from top attractions, this exquisite property is ideal for those seeking spacious living, high-end finishes, and a prime location. Open-concept floor plan features expansive windows and stunning French oak hardwood flooring. The gourmet kitchen boasts sleek granite countertops, bar seating, and premium appliances, perfect for cooking and entertaining. The home offers 3 spacious bedrooms upstairs and 2 additional bedrooms downstairs, ensuring ample space for families or guests. The primary suite is a true retreat, boasting a custom walk-in closet and a stunning spa-like bathroom with a soaking tub and walk-in shower. Perfect seamless indoor-outdoor living with a walkout patio and a fully enclosed backyard. Private 2-car carport for convenience and security.
Additional Information:
Elementary School:
Hodgen Elem.
Jr. High School:
L'Ouverture Middle
Sr. High School:
Roosevelt High
Association Fee:
0
Architecture:
Contemporary
Construction:
Brk/Stn Veneer Frnt, Fiber Cement, Frame
Garage Spaces:
0
Parking Description:
Alley Access, Detached, Electric Vehicle Charging Station(s), Garage Door Opener, Off Street, Oversized, Rear/Side Entry, Tandem
Basement Description:
Concrete, Full, Daylight/Lookout Windows, Partially Finished
Number of Fireplaces:
0
Fireplace Type:
None
Lot Dimensions:
28x159
Special Areas:
2nd Floor Laundry
Cooling:
Electric, Dual, Zoned
Heating:
Forced Air 90+, Zoned
Heat Source:
Gas
Kitchen:
Center Island, Custom Cabinetry, Eat-In Kitchen, Granite Countertops, Pantry
Interior Decor:
Open Floorplan, Special Millwork, Window Treatments, High Ceilings, Walk-in Closet(s), Some Wood Floors
Taxes Paid:
$5,849.00
Selling Terms:
Cash Only, Conventional, FHA, VA












































 Please wait while document is loading...
Please wait while document is loading...