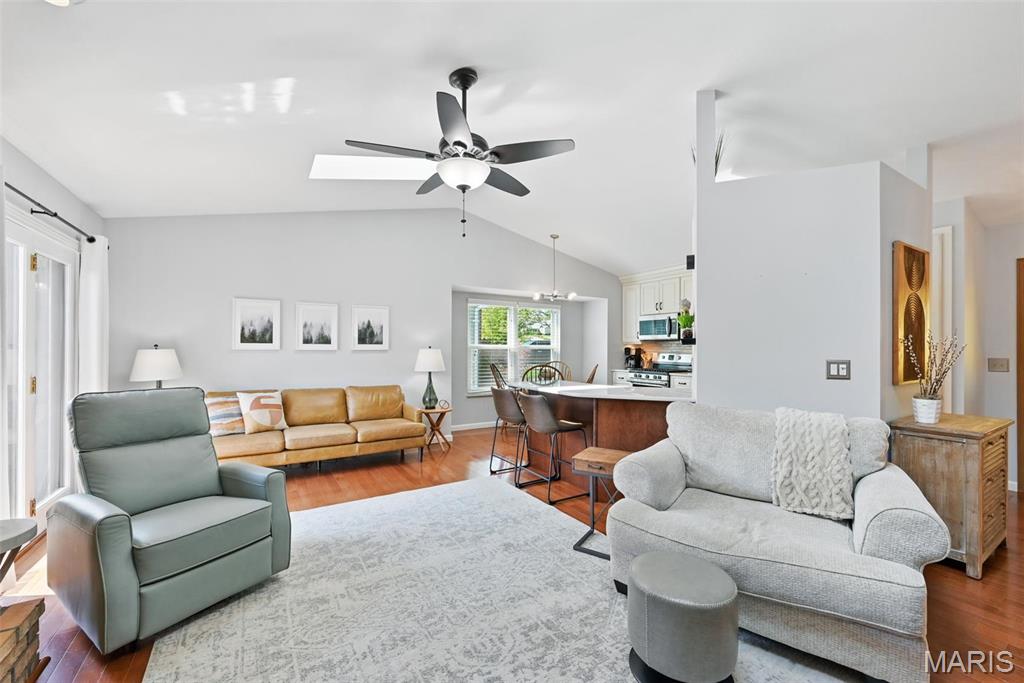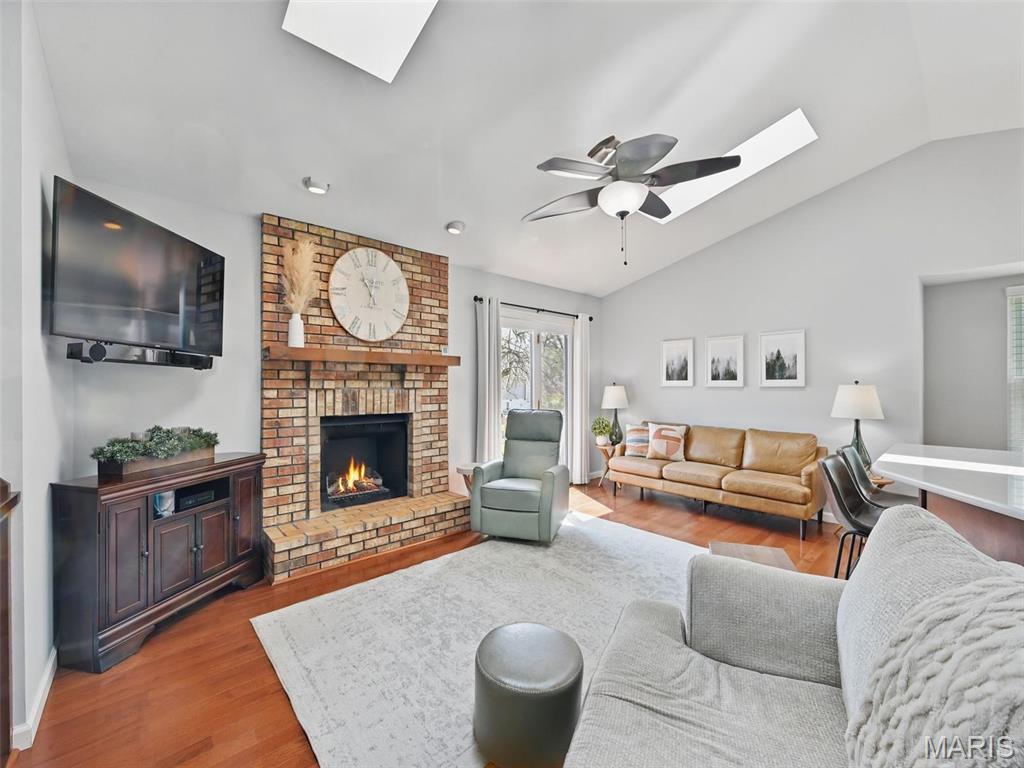
326 Westridge Drive, O'Fallon, 63366
$375,000
3 Beds
3 Baths
1,268 SqFt
Property Details:
List Price:
$375,000
Status:
Active
Days on Market:
MLS#:
25014108
Bedrooms:
3
Full baths:
2
Half-baths:
1
Living Sq. Ft:
1,268
Lot Size:
10,899
Price Per Sq. Ft. :
$0
Sq. Ft. Above:
1,268
Acres:
0.2502
Subdivision:
Westridge #1
Municipality:
O'Fallon
School District:
Ft. Zumwalt R-II
County:
St Charles
Property Type:
Residential
CDOM:
Buyer's Agent Commission
Buyers Agent: 0.00%
Property Description:
This IMMACULATE ranch has so many expensive updates, including BRAND NEW roof, partial siding, gutters & downspouts (2024) & updated main level windows & driveway. Inviting family room has soaring vaulted ceilings w/updated solar-powered fresh air skylights, rich hardwood floors & a gas fireplace. It flows into the gorgeous updated kitchen w/quartz counters & tumbled stone backsplash illuminated by under-cabinet lighting, soft-close cabinets w/roll-out trays, & Frigidaire Professional stainless steel appliances, including a 5-burner gas range. BRAND NEW (2024) carpet in the bedrooms, including the primary suite w/wall of closets & private bath. Finished walk-out lower level rec room & bath could be used as a 4th bedroom suite. Extra deep oversized garage has plenty of storage/workshop space. Enjoy the lush landscaped yard from the deck or covered patio. Easy access to I-70 & great shopping, dining, & conveniences. Ft Zumwalt (North) Schools. Excellent home inside & out! See it today!
Additional Information:
Elementary School:
J.L. Mudd/Forest Park
Jr. High School:
Ft. Zumwalt North Middle
Sr. High School:
Ft. Zumwalt North High
Association Fee:
30
Architecture:
Traditional, Ranch
Construction:
Brick Veneer, Vinyl Siding
Garage Spaces:
2
Parking Description:
Attached, Basement, Garage, Garage Door Opener, Oversized, Off Street, Storage, Workshop in Garage
Basement Description:
Bathroom, Egress Window, Full, Partially Finished, Concrete, Walk-Out Access
Number of Fireplaces:
1
Fireplace Type:
Family Room, Gas Log
Lot Dimensions:
see tax records
Cooling:
Central Air, Electric
Heating:
Forced Air, Natural Gas
Interior Decor:
Breakfast Bar, Breakfast Room, Custom Cabinetry, Eat-in Kitchen, Entrance Foyer, Kitchen/Dining Room Combo, Pantry, Shower, Stone Counters, Vaulted Ceiling(s)
Taxes Paid:
$2,993.00









































 Please wait while document is loading...
Please wait while document is loading...