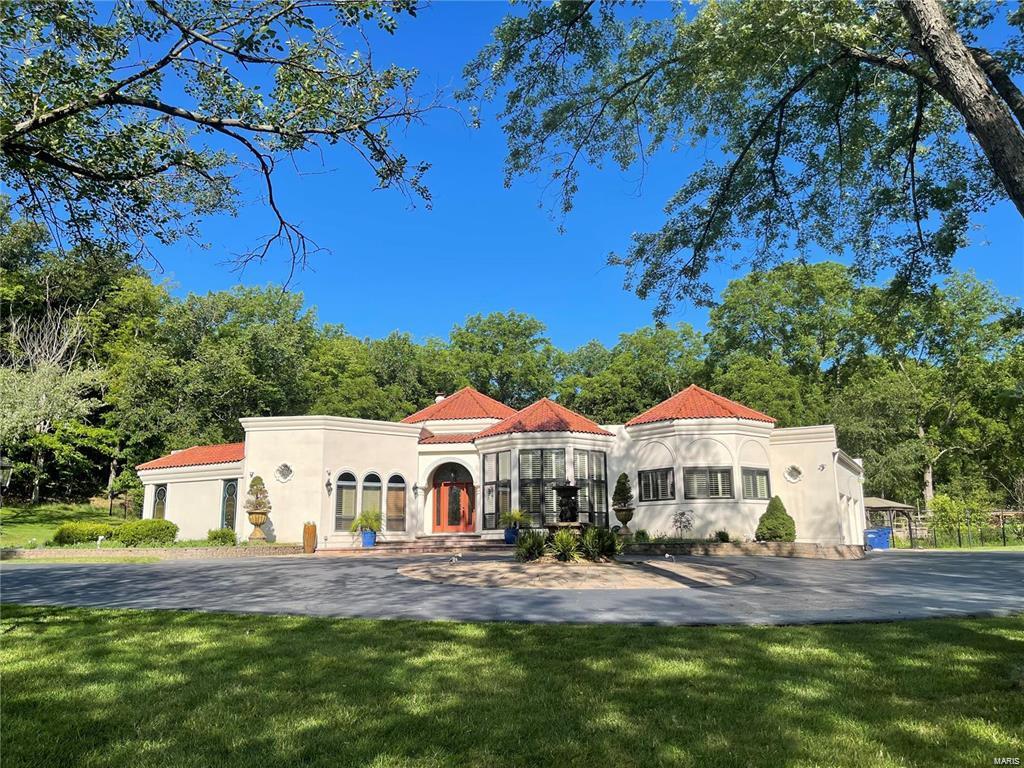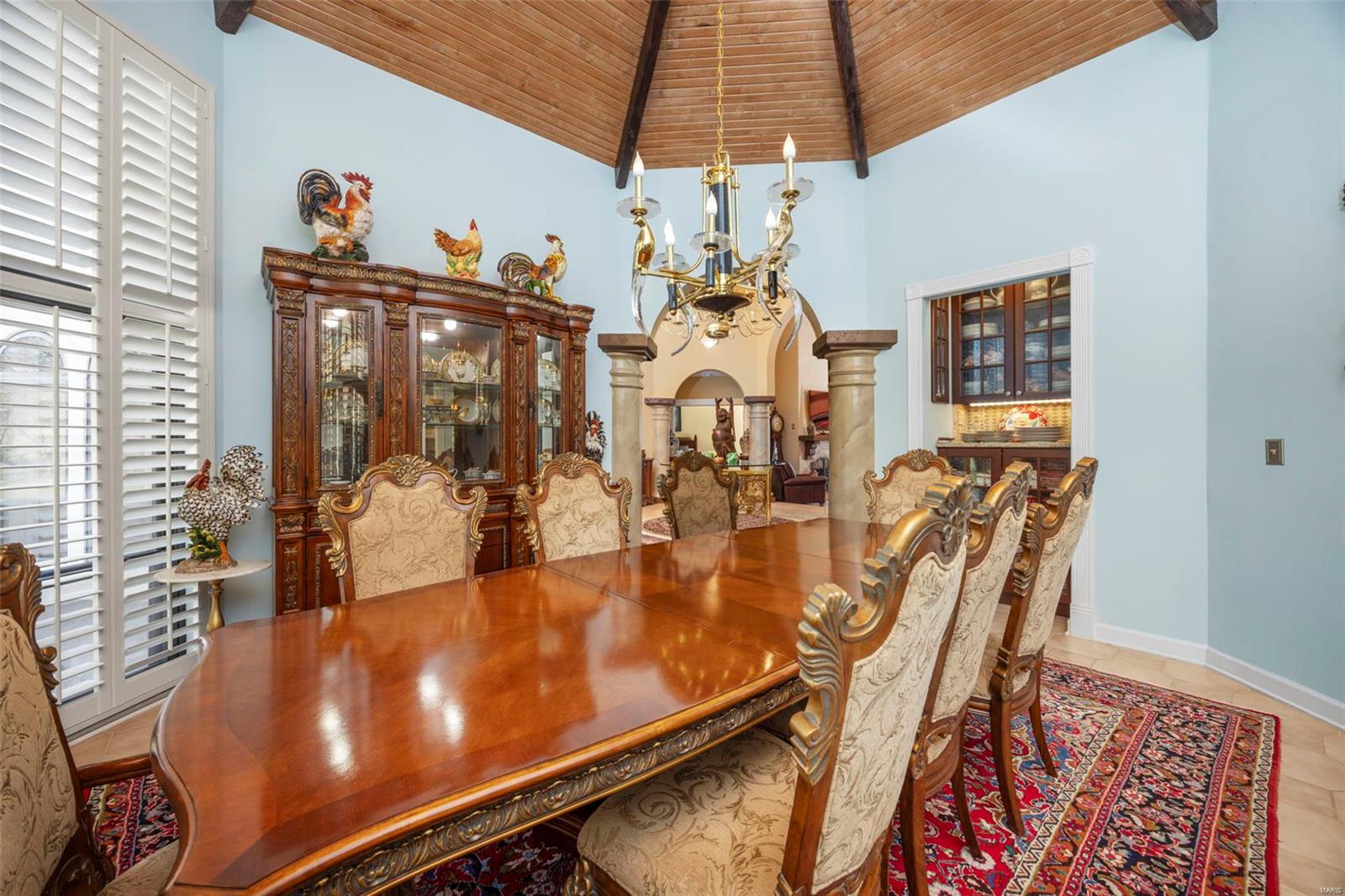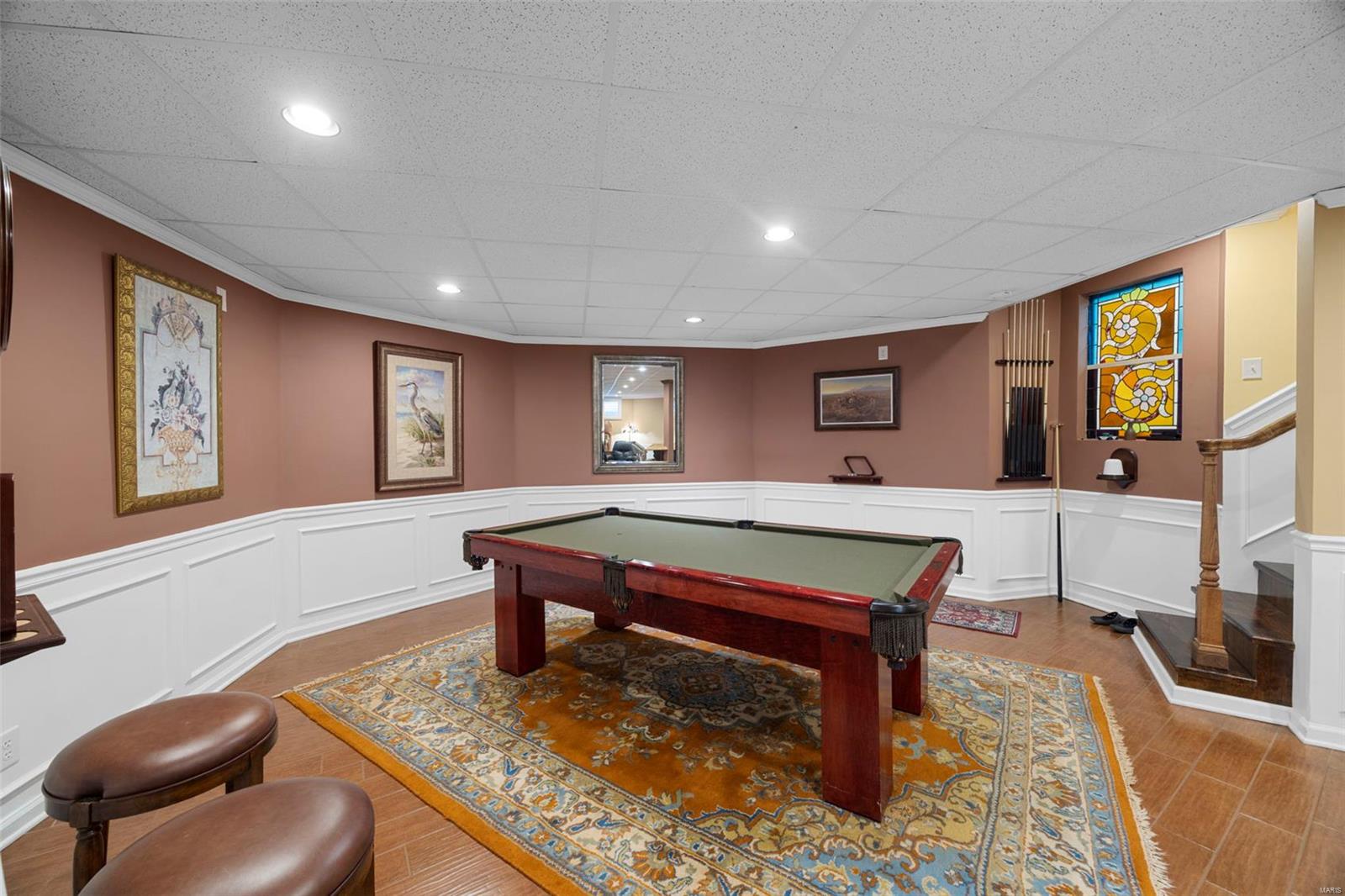
651 Kiefer Creek Road, Unincorporated, 63021
$1,750,000
4 Beds
5 Baths
4,809 SqFt
Property Details:
List Price:
$1,750,000
Status:
Active
Days on Market:
MLS#:
25014111
Bedrooms:
4
Full baths:
5
Half-baths:
0
Living Sq. Ft:
4,809
Lot Size:
180,338
Price Per Sq. Ft. :
$364
Sq. Ft. Above:
4,809
Acres:
4.1400
Subdivision:
Kiefer Creek Meadows Out Lt 12 Resub
Municipality:
Unincorporated
School District:
Rockwood R-VI
County:
St Louis
Property Type:
Residential
Style Description:
Ranch
CDOM:
Buyer's Agent Commission
Buyers Agent: 0.00%
Property Description:
Don't miss this breathtaking West County estate, nestled on 4+ park-like acres featuring gardens, outdoor kitchen, private pool & no HOA. Stunning architecture includes arches, columns & high ceilings. The grand marble entry foyer features a wood ceiling & a magnificent chandelier. The gourmet kitchen is a chefs dream offering center island, granite countertops, white custom cabinetry with crown molding, a built in Sub-Zero refrigerator, & double oven. The great room providing tons of natural light, boasts a high wood ceiling, beautiful fireplace, pool views, & an adjoining wet bar ideal for entertaining. The luxurious master suite includes a fireplace, pool access, walk-in closets, & a spa-like bath w/ jetted tub, dual sinks, & a shower. Additional living space can be found in the finished lower level. A 3-car garage adds convenience, while the separate guest house, complete w/ its own garage, living room, kitchen, bedroom, & bath, is perfect for visitors or extended family!
Additional Information:
Elementary School:
Ridge Meadows Elem.
Jr. High School:
Selvidge Middle
Sr. High School:
Marquette Sr. High
Architecture:
Traditional
Construction:
Fiber Cement, Stucco
Garage Spaces:
3
Parking Description:
Garage Door Opener, Oversized, Rear/Side Entry
Basement Description:
Concrete, Bathroom in LL, Partially Finished, Rec/Family Area
Number of Fireplaces:
1
Fireplace Type:
Full Masonry, Gas
Fireplace Location:
Great Room
Lot Dimensions:
4
Special Areas:
Bonus Room, Den/Office, Family Room, Game Room, Main Floor Laundry
Cooling:
Ceiling Fan(s), Electric
Heating:
Forced Air
Heat Source:
Electric
Kitchen:
Breakfast Bar, Breakfast Room, Butler Pantry, Center Island, Custom Cabinetry, Pantry
Interior Decor:
Bookcases, Cathedral Ceiling(s), Coffered Ceiling(s), Open Floorplan, Special Millwork, High Ceilings, Walk-in Closet(s), Some Wood Floors
Taxes Paid:
$10,643.00
Selling Terms:
Cash Only, Conventional, FHA, VA














































































 Please wait while document is loading...
Please wait while document is loading...