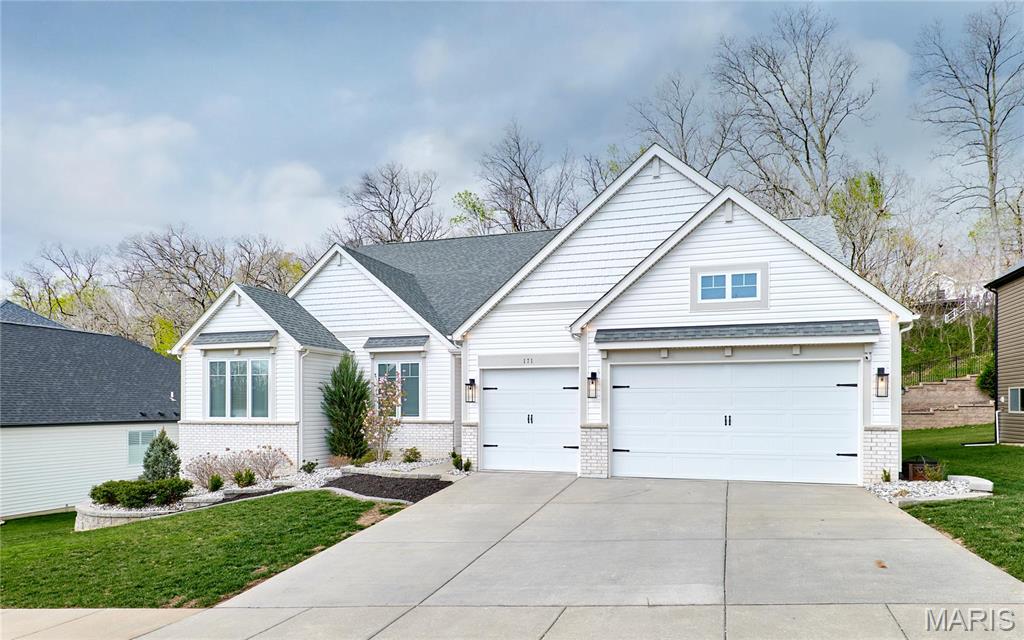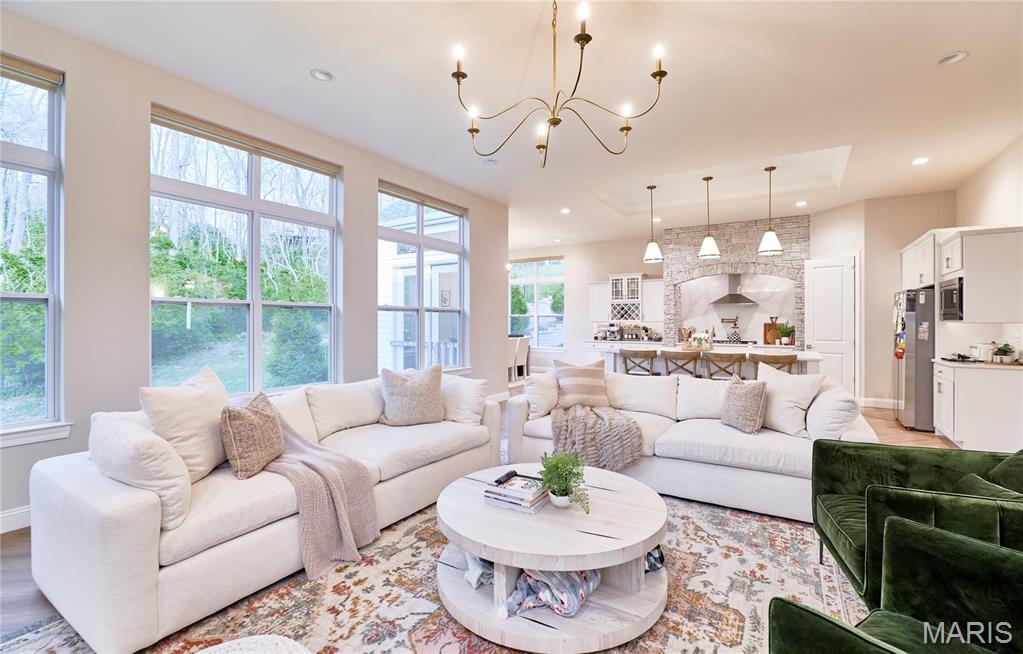
171 Wyndgate Valley Drive, O'Fallon, 63367
$754,900
3 Beds
4 Baths
2,924 SqFt
Property Details:
List Price:
$754,900
Status:
Active
Days on Market:
MLS#:
25014792
Bedrooms:
3
Full baths:
3
Half-baths:
1
Living Sq. Ft:
2,924
Lot Size:
13,199
Price Per Sq. Ft. :
$260
Sq. Ft. Above:
2,924
Acres:
0.3030
Subdivision:
Vlgs At Shady Creek #6
Municipality:
O'Fallon
School District:
Wentzville R-IV
County:
St Charles
Property Type:
Residential
Style Description:
Ranch
CDOM:
Buyer's Agent Commission
Buyers Agent: 0.00%
Property Description:
Don't miss this HUGE 3Bed/3.5Bath RANCH floor plan offering so many luxurious upgrades & additions. This home features Herringbone flooring, Arched Entryways, 11ft Ceilings throughout, a Grand Master Chefs Kitchen w/ 11ft Stone Archway that boasts Calacatta Gold Quartz Counter-tops & backsplash, 9ft center island, cabinets w/crown, gas cook-top, ship-lap tray ceilings & gorgeous Champagne Bronze fixtures. You will love the elegant & spacious living area, sep. office & dining, fireplace & 8ft windows across the board bringing in tons of natural lighting. The Master Bd Ste features an enlarged shower w/82in Marble & seamless glass surround, all bedrooms have walk-ins & two w/own full baths. Multiple windows in LL & Rough-in. The 3 Car garage is insulated, w/a full 6ft extension & ex 220. Private Lot - Backs to Trees. Pre-paid yard package! Amenities inc. pool, ponds, playground, trails, Courts, etc. Close to hwy 70, 40 & 364 & in a Top Rated School District! (3.8% int rate for Vets) Additional Rooms: Mud Room
Additional Information:
Elementary School:
Prairie View Elem.
Jr. High School:
Frontier Middle
Sr. High School:
Liberty
Association Fee:
1000
Architecture:
Traditional, Ranch
Construction:
Brick Veneer, Vinyl Siding
Garage Spaces:
3
Parking Description:
Attached, Garage, Oversized
Basement Description:
9 ft + Pour, Egress Window, Full, Daylight, Daylight/Lookout, Roughed-In Bath, Sump Pump
Number of Fireplaces:
1
Fireplace Type:
Electric, Great Room
Fireplace Location:
Great Room
Lot Dimensions:
see tax
Special Areas:
Den/Office, Entry Foyer, Main Floor Laundry, Mud Room
Cooling:
Central Air, Electric
Heating:
Forced Air, Natural Gas
Heat Source:
Gas
Kitchen:
Breakfast Bar, Breakfast Room, Center Island, Custom Cabinetry, Eat-In Kitchen, Walk-In Pantry
Interior Decor:
Kitchen/Dining Room Combo, Open Floorplan, Walk-In Closet(s), Breakfast Bar, Breakfast Room, Kitchen Island, Custom Cabinetry, Eat-in Kitchen, Walk-In Pantry, Double Vanity, Shower, Entrance Foyer
Taxes Paid:
$9,123.00
Selling Terms:
Cash Only, Conventional, FHA, VA














































































 Please wait while document is loading...
Please wait while document is loading...