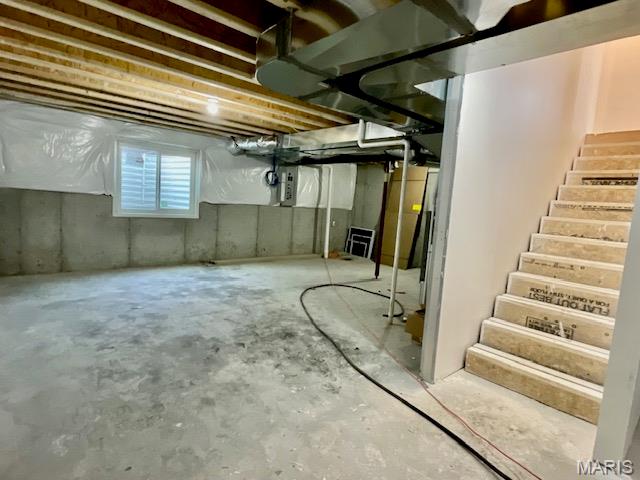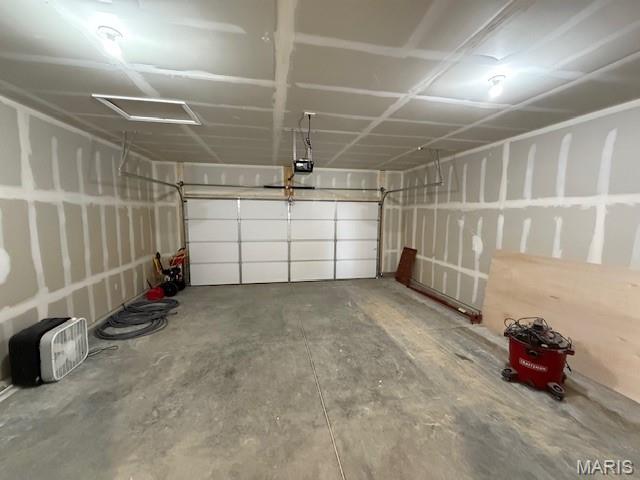
713 Conner Circle, Caseyville, 62208
$385,000
4 Beds
3 Baths
1,882 SqFt
Property Details:
List Price:
$385,000
Status:
Active
Days on Market:
MLS#:
25015061
Bedrooms:
4
Full baths:
2
Half-baths:
1
Living Sq. Ft:
1,882
Lot Size:
9,583
Price Per Sq. Ft. :
$205
Sq. Ft. Above:
1,882
Acres:
0.2200
Subdivision:
Lucerne Park/Fountain Place
Municipality:
Caseyville
School District:
O Fallon DIST 90
County:
St Clair-IL
Property Type:
Residential
Style Description:
Other
CDOM:
Buyer's Agent Commission
Buyers Agent: 0.00%
Property Description:
The Langston from New Tradition Homes is located in the sought-after O'Fallon School District. 1,882 sq ft of thoughtfully designed living space w/ 4 BR, 2.5 BA. As you step inside, you're greeted by an inviting foyer that leads to a study/office—perfect for remote work. The heart of the home unfolds as you walk through the seamlessly connected kitchen, dining, and living room, offering an ideal layout for gatherings & entertaining. Kitchen has solid wood cabinets w/ soft close doors, granite counters, & island. Retreat upstairs to owner’s suite, w/ walk-in closet & private bath featuring 5’ shower. 3 more bedrooms provide ample room for family & guests while loft area adds additional space for play/study. Lower level offers incredible potential w/ full bath roughed in & plenty of space ready for your finishing touches. Located in The Fountains subdivision, close to SAFB, & minutes to STL. ECD late summer/early fall 2025.
Additional Information:
Elementary School:
OFALLON DIST 90
Jr. High School:
OFALLON DIST 90
Sr. High School:
OFallon
Association Fee:
475
Architecture:
Traditional, Other
Construction:
Brick Veneer, Frame, Vinyl Siding
Garage Spaces:
2
Parking Description:
Attached, Electric Vehicle Charging Station(s), Garage, Garage Door Opener
Basement Description:
8 ft + Pour, Egress Window, Concrete, Roughed-In Bath, Sump Pump, Unfinished
Number of Fireplaces:
0
Lot Dimensions:
65x 125
Special Areas:
Entry Foyer, Library/Den, Living Room, Main Floor Laundry
Cooling:
Central Air, Electric
Heating:
Natural Gas, Forced Air
Kitchen:
Center Island, Custom Cabinetry, Granite Countertops, Pantry
Interior Decor:
Ceiling Fan(s), High Speed Internet, Kitchen/Dining Room Combo, Open Floorplan, Kitchen Island, Custom Cabinetry, Granite Counters, Pantry, Walk-In Closet(s), Lever Faucets, Shower, Entrance Foyer
Taxes Paid:
$28.00
Selling Terms:
Cash Only, Conventional, FHA, VA































 Please wait while document is loading...
Please wait while document is loading...