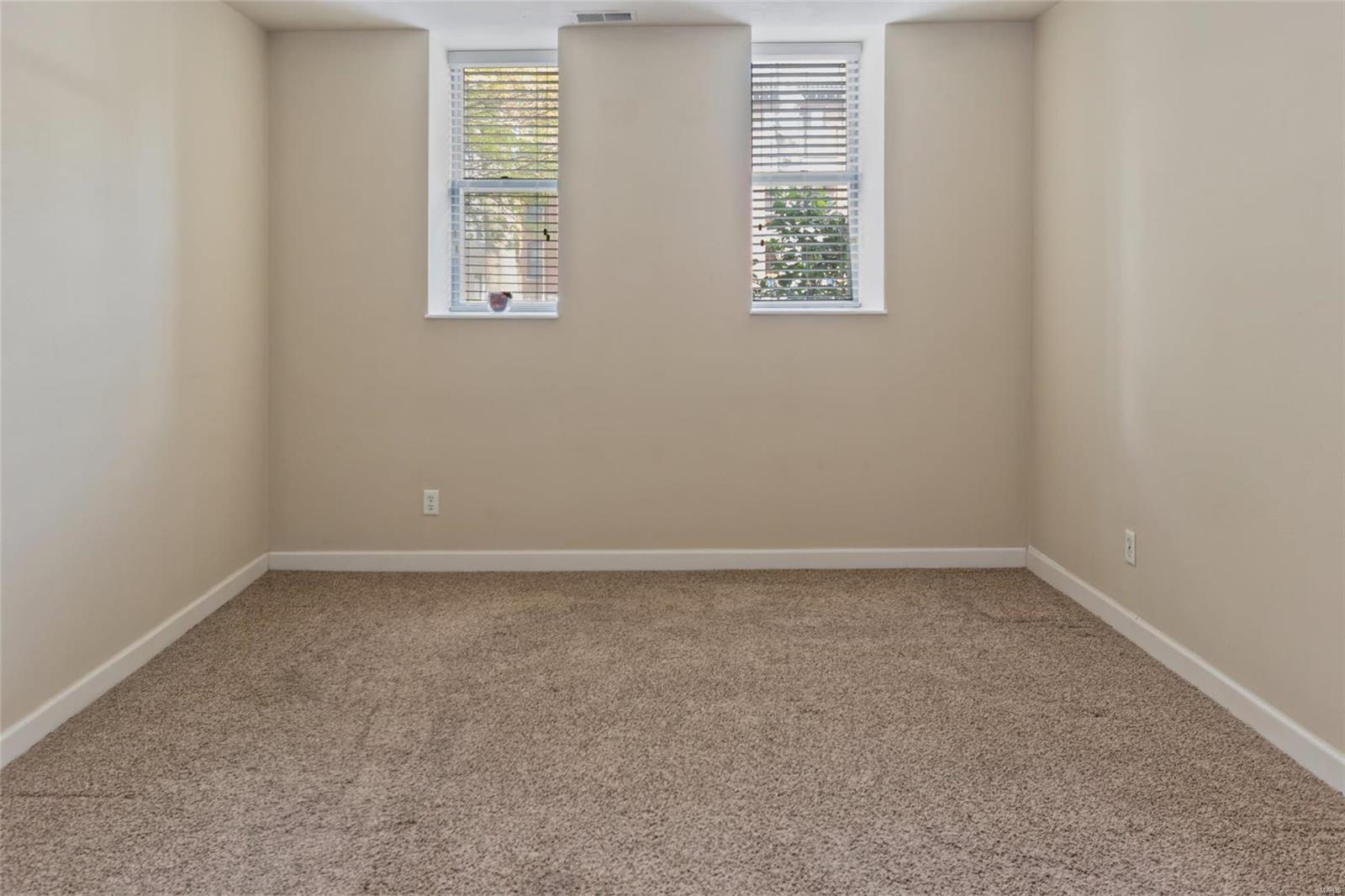
5630 Pershing Avenue Unit 12, St. Louis City, 63112
$147,900
2 Beds
1 Baths
945 SqFt
Property Details:
List Price:
$147,900
Status:
Active
Days on Market:
MLS#:
25015113
Bedrooms:
2
Full baths:
1
Half-baths:
0
Living Sq. Ft:
945
Lot Size:
0
Price Per Sq. Ft. :
$157
Sq. Ft. Above:
945
Acres:
0.0000
Subdivision:
Pershing Ave Condo
Municipality:
St. Louis City
School District:
St. Louis City
County:
St Louis City
Property Type:
Residential
Style Description:
Garden Apartment
CDOM:
Buyer's Agent Commission
Buyers Agent: 0.00%
Property Description:
Welcome to the vibrant Skinker/DeBaliviere neighborhood! This ground-floor condo is move-in ready and ideally situated near Forest Park just a short stroll away from the Zoo, history and art museums, walking and biking trails, golf, tennis, pickleball, the Boat House and much more. Less than a block from Metrolink, or the Wash U shuttle picking up in front of the building, you'll be minutes from Wash U, BJC, the Delmar Loop, and the Central West End, Inside, enjoy solid wood flooring, granite countertops, deep inset window sills, and spacious bedrooms. The large, primary bedroom easily holds a king-sized bed and has two closets. The unit includes an in-unit washer/dryer, tons of closet and storage space, an assigned parking spot in the secure, gated parking lot, and bike storage and each floor has full-sized washer and dryer for occupant's use if wanted. The dog-friendly, walkable neighborhood. Rentals are allowed too!
Additional Information:
Elementary School:
Ford-Ford Br. Elem. Comm. Ed.
Jr. High School:
Long Middle Community Ed. Center
Sr. High School:
Sumner High
Association Fee:
325
Architecture:
Traditional
Construction:
Brick
Garage Spaces:
0
Parking Description:
Assigned/1 Space, Garage Door Opener, Secured
Basement Description:
None
Number of Fireplaces:
0
Fireplace Type:
None
Fireplace Location:
None
Special Areas:
Main Floor Laundry
Cooling:
Electric
Heating:
Forced Air
Heat Source:
Gas
Kitchen:
Custom Cabinetry, Granite Countertops
Interior Decor:
Open Floorplan, Carpets, Some Wood Floors
Taxes Paid:
$2,069.00
Selling Terms:
Cash Only, Conventional, Other































 Please wait while document is loading...
Please wait while document is loading...