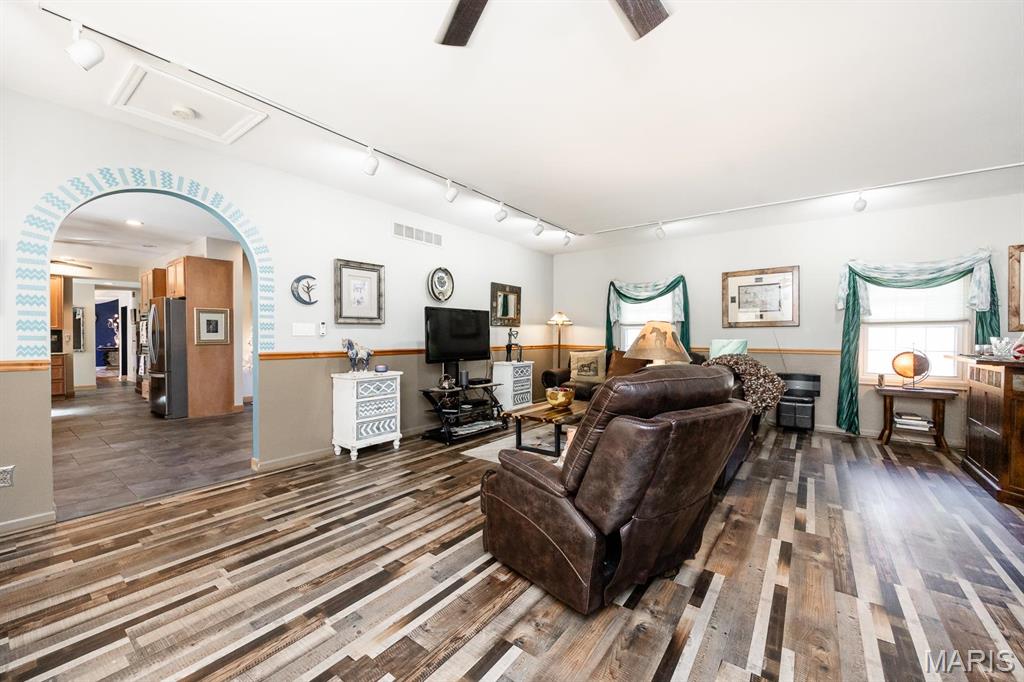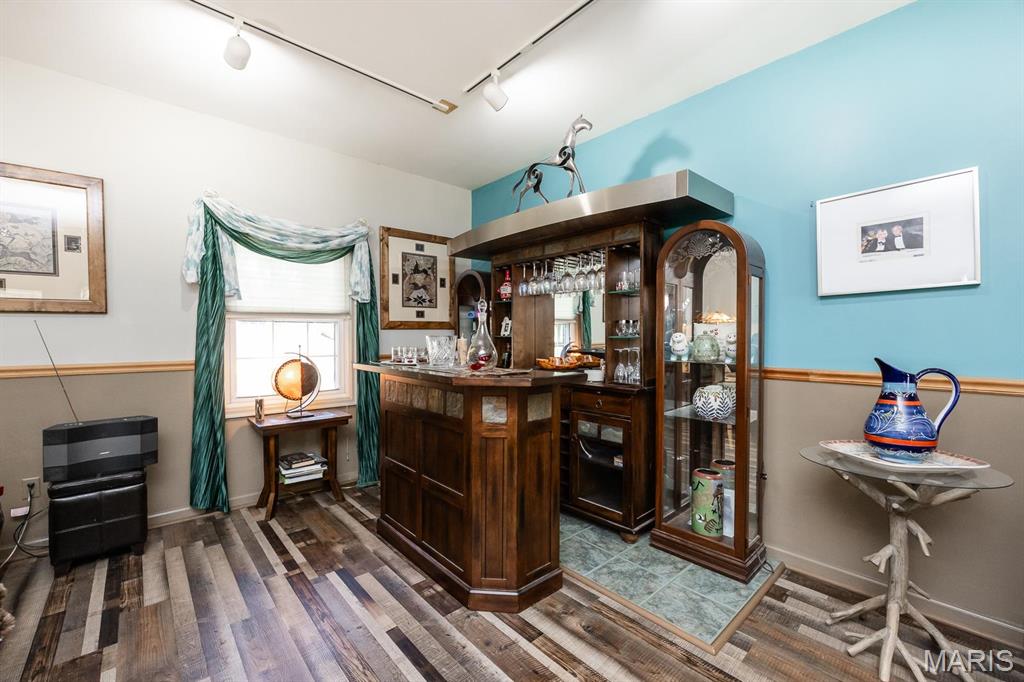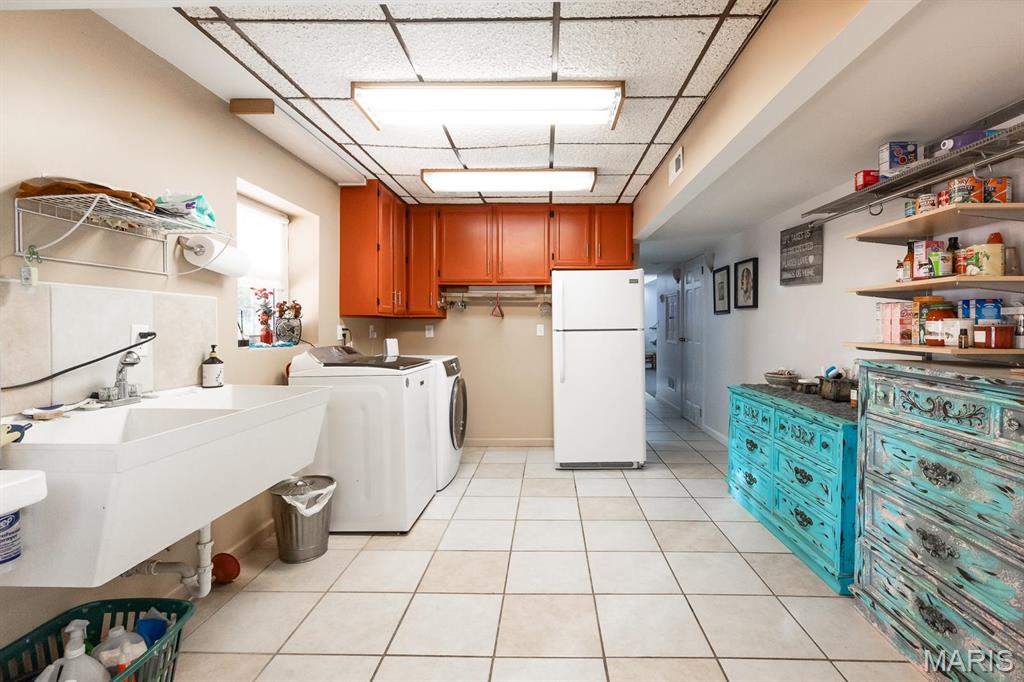
210 E Fairway Drive, Unincorporated, 62223
$475,000
3 Beds
4 Baths
3,224 SqFt
Property Details:
List Price:
$475,000
Status:
Active
Days on Market:
MLS#:
25015252
Bedrooms:
3
Full baths:
3
Half-baths:
1
Living Sq. Ft:
3,224
Lot Size:
44,867
Price Per Sq. Ft. :
$162
Sq. Ft. Above:
3,224
Acres:
1.0300
Subdivision:
Powder Mill Woods
Municipality:
Unincorporated
School District:
Harmony Emge DIST 175
County:
St Clair-IL
Property Type:
Residential
Style Description:
Other
CDOM:
Buyer's Agent Commission
Buyers Agent: 0.00%
Property Description:
This Elegant, full brick home sits on a private, tree-lined, 1 acre lot and is PERFECT for entertaining! So much offered from the front circle drive, gleaming hardwood and ceramic tile floors, 4 fireplaces, & vibrant décor throughout. The large Livingroom is flooded w/ natural light. Classic Dining room can overflow into the Breakfast room if hosting a large dinner. Gourmet Kitchen is equipped w/Bosch dbl. oven, Thermador gas cooktop, Whirlpool french-door refrig., slate flooring & custom tile work backsplash. Spacious Familyroom w/bar opens to a custom, metal, oversized deck which overlooks the AMAZING backyard-boasting multi-tiered, covered & open patios, equipped w/ beautiful furniture, a pergola, wrought iron fencing & private inground fiberglass pool. The Primary Bedroom suite includes a fireplace, 2 walk-in closets, wood flooring, & a private bath with dual marble vanity, whirlpool tub & tiled shower. 2 additional bedrooms have wood floors & share an updated bath w/tile & stone. Convenient Clothes chute flows down to the Walkout lower level that features a massive Utility room, an Office that can dbl for guests, & a full Bath w/ relaxing steam shower. The large Familyroom has a built-in wine rack, stone surround gas fireplace, & walks out to a patio w/ a brick BBQ grill. The Oversized rear entry garage adds to plenty of parking. Extras include: Andersen doors w/interior blinds, Zoned hvac. Brand new Roof, gutter guards, downspouts, siding & windows refaced-March 2025.
Additional Information:
Elementary School:
Harmony Emge DIST 175
Jr. High School:
Harmony Emge DIST 175
Sr. High School:
Belleville High School-West
Association Fee:
75
Architecture:
Other, Colonial, Traditional
Construction:
Brick Veneer
Garage Spaces:
2
Parking Description:
Basement, Circular Driveway, Garage, Garage Door Opener, Off Street
Basement Description:
Bathroom, Full, Partially Finished, Walk-Out Access
Number of Fireplaces:
4
Fireplace Type:
Recreation Room, Gas Starter, Wood Burning, Basement, Family Room, Living Room, Master Bedroom
Fireplace Location:
Basement, Family Room, Living Room, Primary Bedroom
Lot Dimensions:
150x300
Special Areas:
Den/Office, Entry Foyer, Family Room, Living Room, Utility Room
Cooling:
Ceiling Fan(s), Central Air, Electric, Dual, Zoned
Heating:
Forced Air, Zoned, Natural Gas
Heat Source:
Gas
Kitchen:
Breakfast Room, Eat-In Kitchen, Granite Countertops
Interior Decor:
Breakfast Room, Eat-in Kitchen, Granite Counters, Double Vanity, Separate Dining, Entrance Foyer, Bookcases, Open Floorplan, Special Millwork, Walk-In Closet(s)
Taxes Paid:
$10,984.00
Selling Terms:
Cash Only, Conventional, FHA, VA






































































 Please wait while document is loading...
Please wait while document is loading...