
3113 Wyoming Street, St Louis City, 63118
$299,000
3 Beds
3 Baths
1,972 SqFt
Property Details:
List Price:
$299,000
Status:
Active
Days on Market:
MLS#:
25016073
Bedrooms:
3
Full baths:
2
Half-baths:
1
Living Sq. Ft:
1,972
Lot Size:
3,123
Price Per Sq. Ft. :
$177
Sq. Ft. Above:
1,972
Acres:
0.0717
Subdivision:
St Louis Commons Add
Municipality:
St Louis City
School District:
St. Louis City
County:
St Louis City
Property Type:
Residential
Style Description:
Other
CDOM:
Buyer's Agent Commission
Buyers Agent: 0.00%
Property Description:
MOTIVATED SELLER***Still Searching? This One's Worth a Second Look! This 3-bed, 2.5-bath Benton Park West beauty is fully renovated from top to bottom—just waiting for the right buyer to fall in love. Modern updates meet historic charm with soaring ceilings, all-new flooring, and a chef-worthy kitchen featuring custom cabinets, granite counters, and brand-new appliances—open to a bright dining area perfect for entertaining. The primary suite is a total standout with a luxe tiled shower, dual closets, and a spacious layout you’ll love waking up to. Convenience is key with a main-level powder room and a mudroom/laundry combo right off the rear entry. Major updates = peace of mind: new roof, HVAC, plumbing, electric, and fenced yard—this home is move-in ready and built to impress. On the market longer than expected—but don’t let that fool you. This home checks all the boxes and is priced to move. Minutes to everything South City has to offer!
Additional Information:
Elementary School:
Buder Elem.
Jr. High School:
L'Ouverture Middle
Sr. High School:
Roosevelt High
Architecture:
Traditional, Other
Construction:
Brick Veneer, Brick
Garage Spaces:
0
Parking Description:
Alley Access
Basement Description:
Unfinished
Number of Fireplaces:
2
Fireplace Type:
Decorative, Living Room, Master Bedroom
Fireplace Location:
Living Room, Primary Bedroom
Lot Dimensions:
3125
Special Areas:
Main Floor Laundry, Mud Room
Cooling:
Ceiling Fan(s), Central Air, Electric
Heating:
Forced Air, Electric, Natural Gas
Heat Source:
Electric, Gas
Kitchen:
Breakfast Bar, Custom Cabinetry, Granite Countertops
Interior Decor:
Separate Dining, Historic Millwork, High Ceilings, Walk-In Closet(s), Breakfast Bar, Custom Cabinetry, Granite Counters, Double Vanity, Shower
Taxes Paid:
$335.00
Selling Terms:
Cash Only, Conventional, FHA, VA


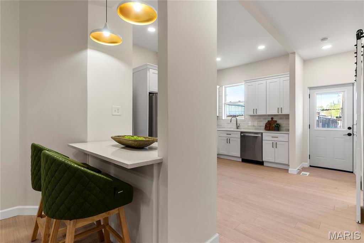
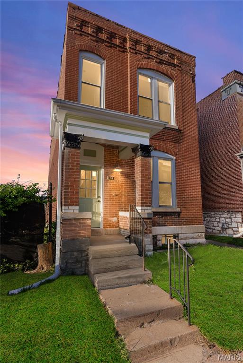
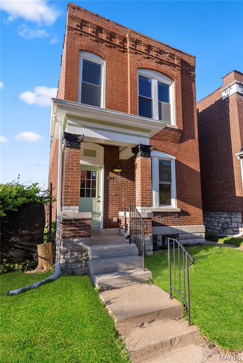
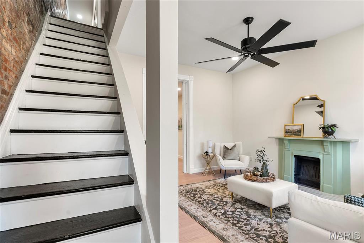
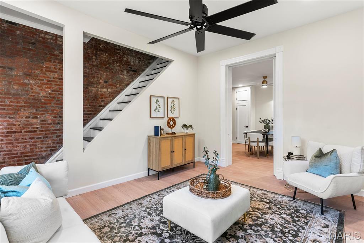
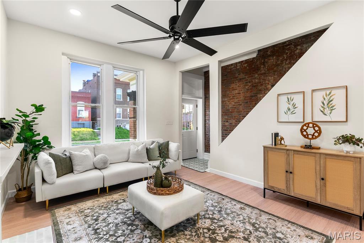
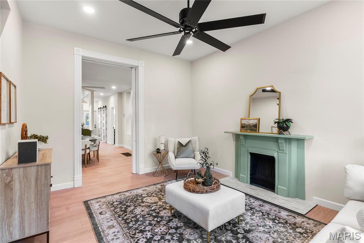
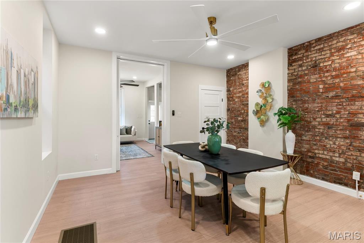
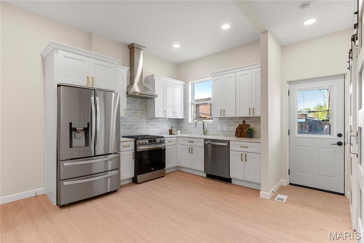
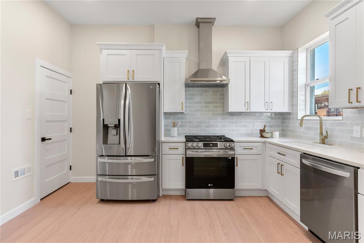
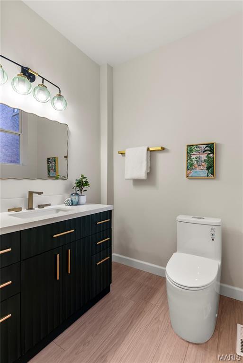
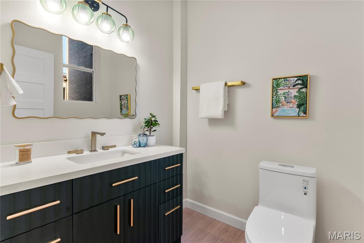
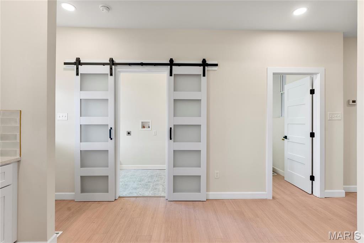
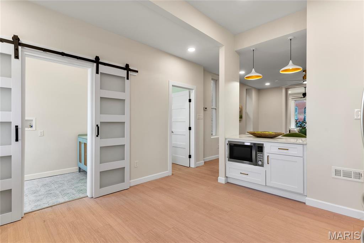
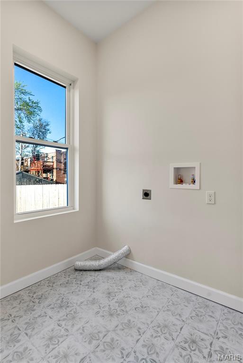
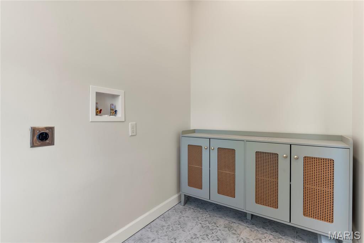
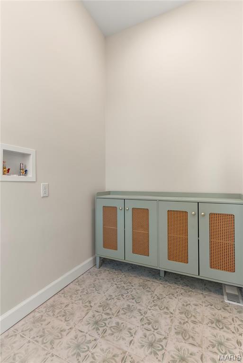
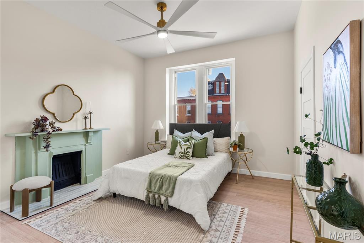
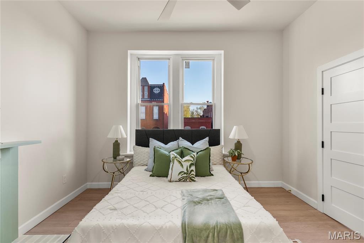
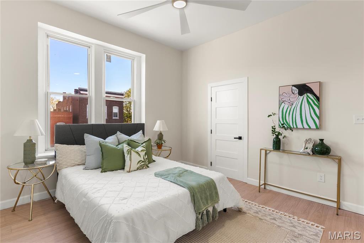
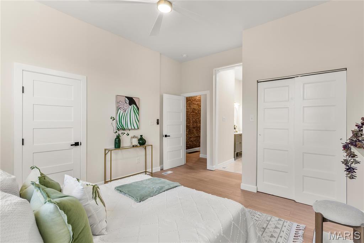
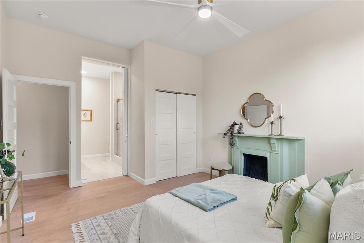
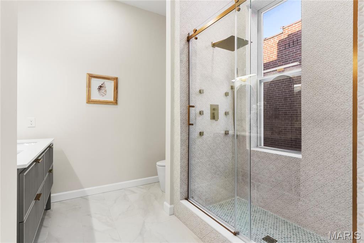
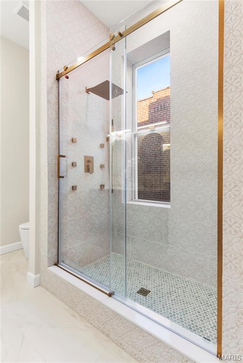
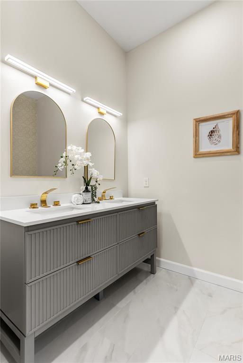
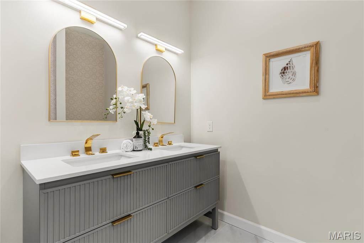
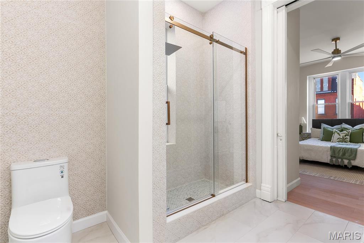
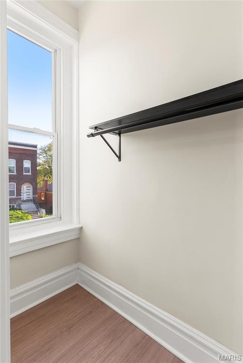
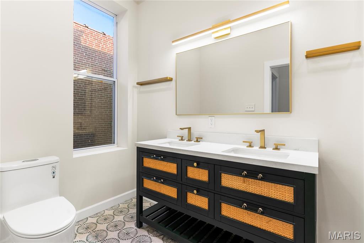
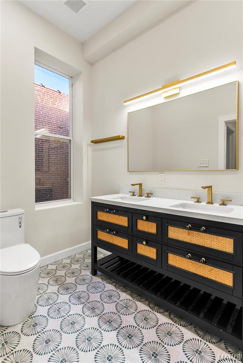
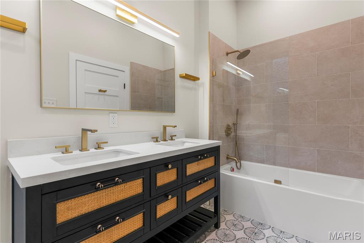
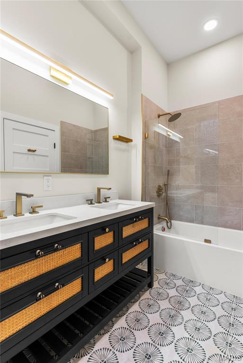
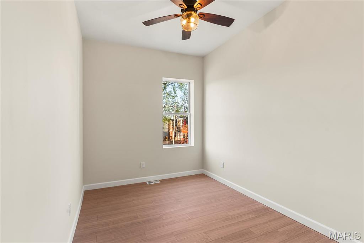
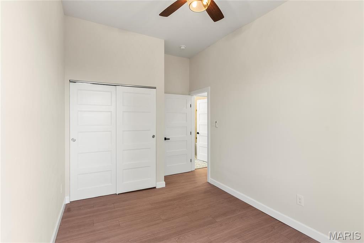
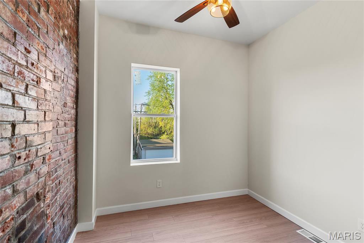
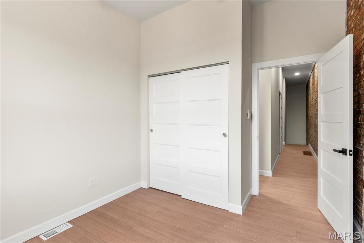
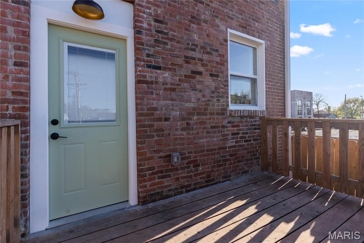
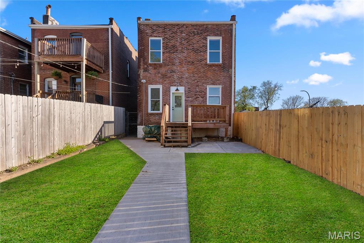
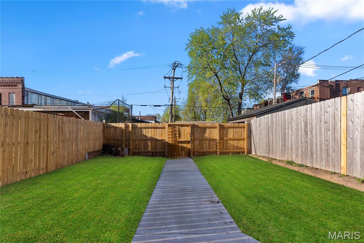
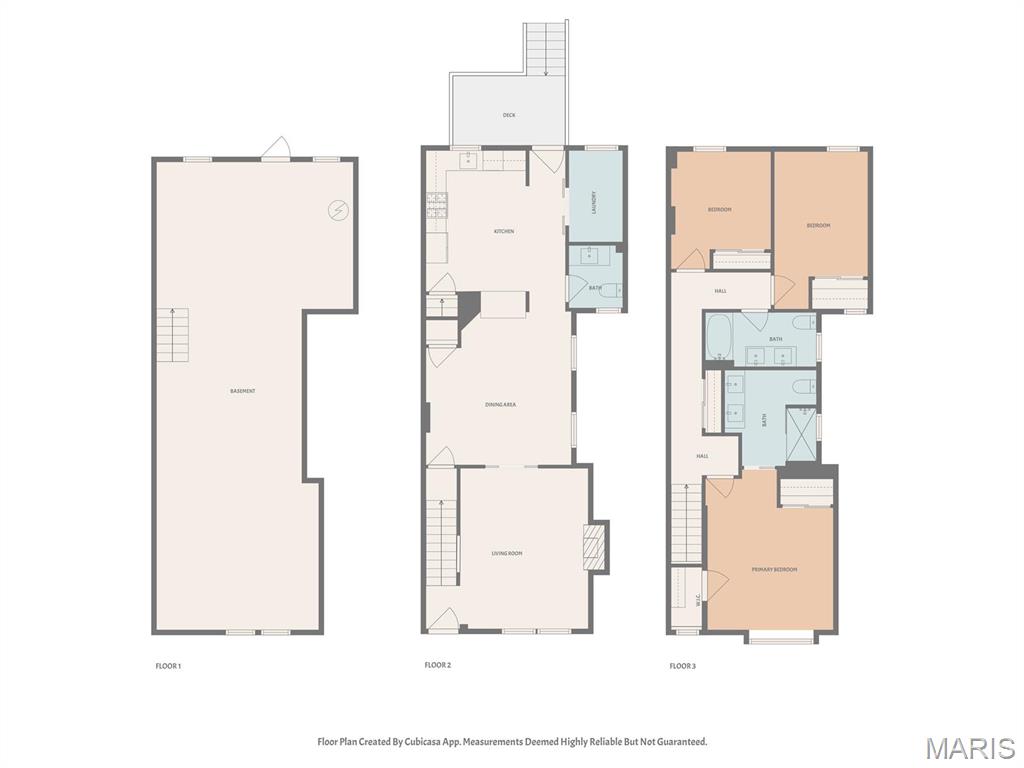
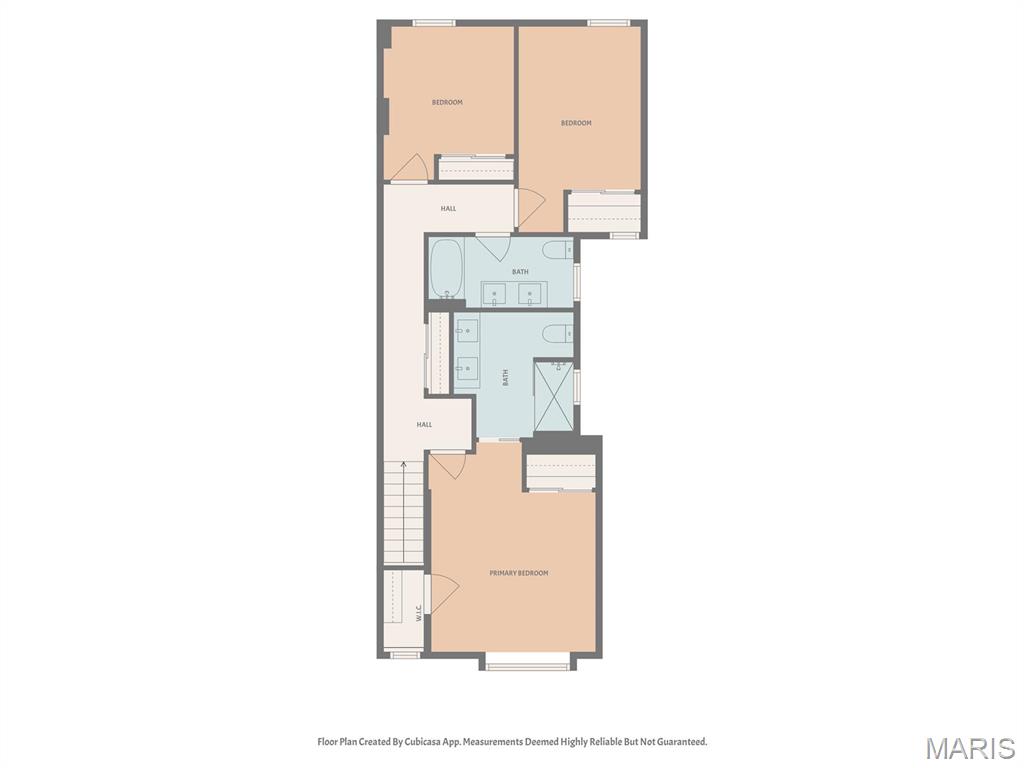
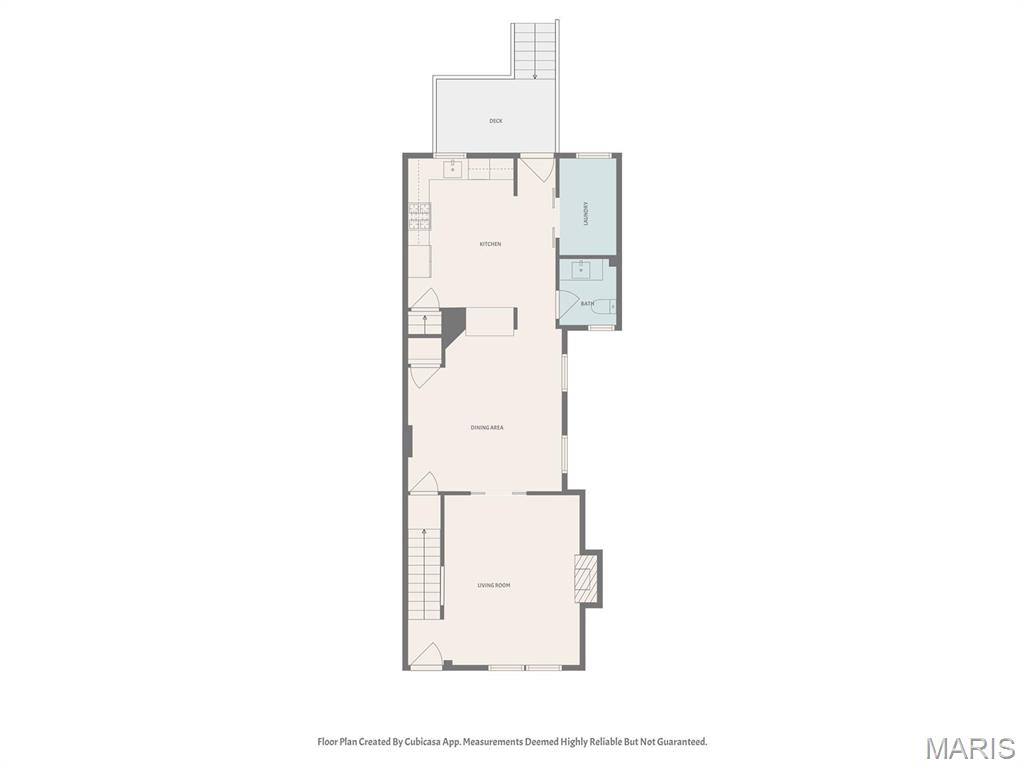
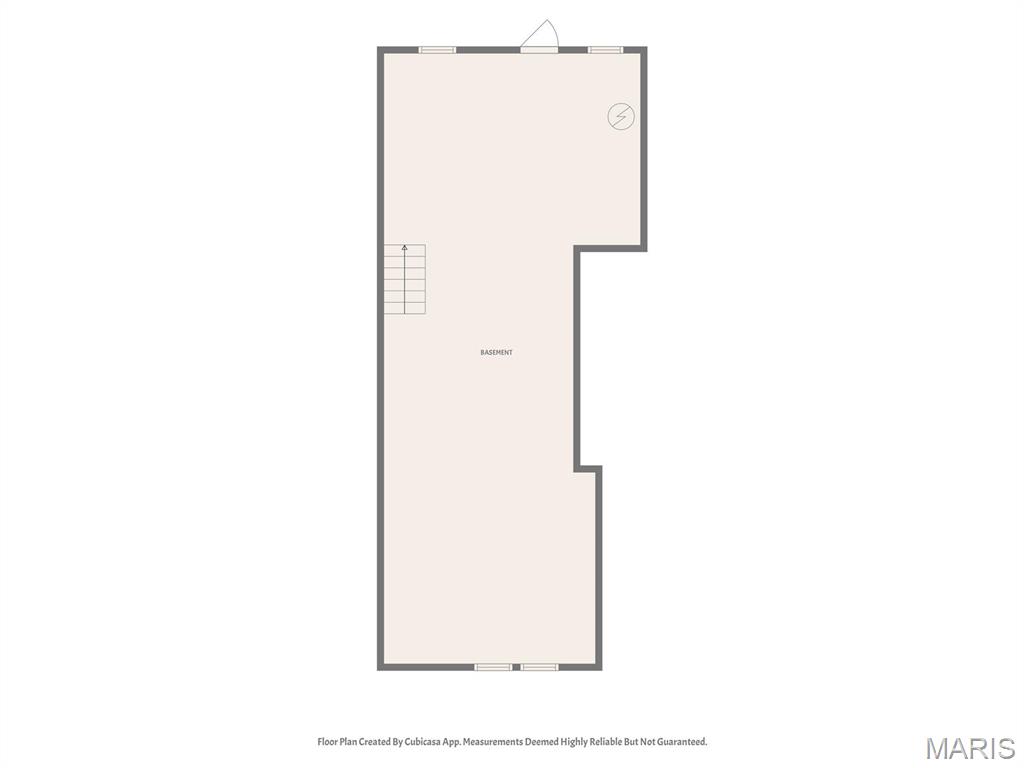






 Please wait while document is loading...
Please wait while document is loading...