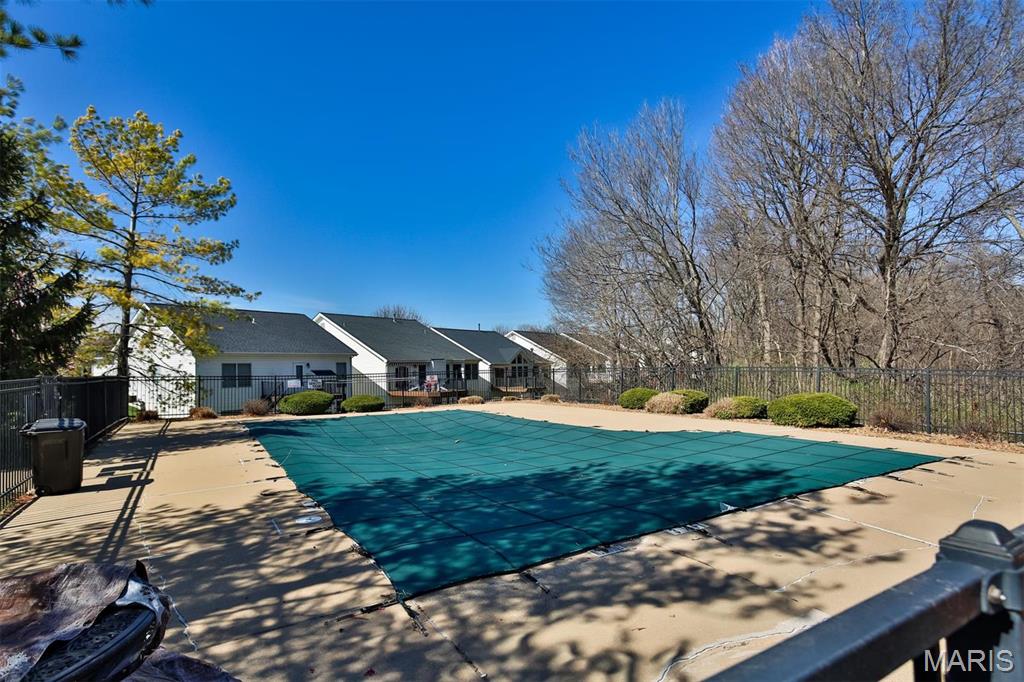
480 Benton Drive Unit J, St. Peters, 63376
$170,000
2 Beds
2 Baths
1,051 SqFt
Property Details:
List Price:
$170,000
Status:
Active
Days on Market:
MLS#:
25016484
Bedrooms:
2
Full baths:
2
Half-baths:
0
Living Sq. Ft:
1,051
Lot Size:
1,037
Price Per Sq. Ft. :
$174
Sq. Ft. Above:
1,051
Acres:
0.0238
Subdivision:
Turnberry Gardens
Municipality:
St. Peters
School District:
Ft. Zumwalt R-II
County:
St Charles
Property Type:
Residential
Style Description:
Other
CDOM:
Buyer's Agent Commission
Buyers Agent: 0.00%
Property Description:
Fantastic Value at this New Price + Seller will pay 1 year's worth of HOA fees at Closing! This 2 bed/2 bath open floor plan condo, features a vaulted ceiling, & a cozy fireplace create a warm and inviting space, perfect for both relaxing & entertaining. The kitchen features ample cabinet space sleek quartz countertops-perfect for meal prep & gatherings. Start your mornings with coffee on your private deck with easy access to the kitchen for a second cup! The primary suite offers a walk-in closet & private en-suite bath, while the freshly painted second bedroom is ideal for guests or a home office & has easy access to the 2nd bath. Did we mention an in unit laundry room, a dedicated carport & the newer HVAC? Enjoy the perks of low-maintenance condo living with a community pool & playground, access to nearby shopping, dining, & major highways are just minutes away. If you’re looking for modern updates, convenience, + a place that truly feels like home, this is the one. Schedule your private showing today!
Additional Information:
Elementary School:
Hawthorn Elem.
Jr. High School:
DuBray Middle
Sr. High School:
Ft. Zumwalt East High
Association Fee:
365
Architecture:
Traditional, Apartment Style, Mid-Rise 3or4 Story, Other
Construction:
Frame, Vinyl Siding
Garage Spaces:
0
Parking Description:
Additional Parking, Covered, Detached, Storage
Basement Description:
None
Number of Fireplaces:
1
Fireplace Type:
Living Room
Fireplace Location:
Living Room
Special Areas:
Entry Foyer, Great Room, Main Floor Laundry
Cooling:
Ceiling Fan(s), Central Air, Electric
Heating:
Forced Air, Natural Gas
Heat Source:
Gas
Kitchen:
Eat-In Kitchen, Solid Surface Counter
Interior Decor:
Storage, Kitchen/Dining Room Combo, Center Hall Floorplan, Open Floorplan, Vaulted Ceiling(s), Walk-In Closet(s), Eat-in Kitchen, Solid Surface Countertop(s), Shower, Entrance Foyer
Taxes Paid:
$2,082.00
Selling Terms:
Cash Only, Conventional, FHA, VA































 Please wait while document is loading...
Please wait while document is loading...