
3520 Galt House Drive, St Charles, 63301
$1,595,000
6 Beds
8 Baths
5,681 SqFt
Property Details:
List Price:
$1,595,000
Status:
Active
Days on Market:
MLS#:
25016825
Bedrooms:
6
Full baths:
5
Half-baths:
3
Living Sq. Ft:
5,681
Lot Size:
6,534
Price Per Sq. Ft. :
$281
Sq. Ft. Above:
5,681
Acres:
0.1500
Subdivision:
New Town At St Chas #1
Municipality:
St Charles
School District:
Orchard Farm R-V
County:
St Charles
Property Type:
Residential
Style Description:
Other
CDOM:
Buyer's Agent Commission
Buyers Agent: 0.00%
Property Description:
Check out the video tour!! Spectacular New Town living on the Grand Canal! Boasting over 6000 square feet of the most lavish finishes, every detail has been carefully selected from the stunning library, mahogany stairs, doors & trim, temp controlled wine cellar, kitchen w/ AGA gas range, quartz counters & massive island opens to the hearth room. 2nd floor offers a master suite w/ his & her bathrooms, & private balcony overlooking the canal. There are two additional bedrooms & two more full baths. You will love the bunkroom w/ lots of built in storage. 3rd floor has a rec room, a 1/2 bath & another bedroom suite w/ a huge steam shower. Lower level is finished complete w/ murphy bed, a 1/2 bath & entertainment center. Guest house offers another bedroom & full bath & overlooks the plunge pool. A second building could be a sunroom, studio or office space w/ park & canal views. Rooftop terraces with hot tub & captivating views, & a private elevator services all five floors. Your dream house awaits! Agent owned.
Additional Information:
Elementary School:
Orchard Farm Elem.
Jr. High School:
Orchard Farm Middle
Sr. High School:
Orchard Farm Sr. High
Association Fee:
926
Architecture:
Traditional, Other
Construction:
Frame, Stucco
Garage Spaces:
4
Parking Description:
Alley Access, Attached, Detached, Garage, Garage Door Opener, Off Street
Basement Description:
Bathroom, Full, Partially Finished, Concrete, Sleeping Area, Sump Pump
Number of Fireplaces:
1
Fireplace Type:
Recreation Room, Gas Starter, Kitchen
Fireplace Location:
Hearth Room
Lot Dimensions:
47x137
Special Areas:
2nd Floor Laundry, Balcony, Elevator in Residence, Entry Foyer, Front/Back Stairs, Library/Den, Sun Room, Wine Cellar
Cooling:
Ceiling Fan(s), Central Air, Electric, Zoned
Heating:
Forced Air, Zoned, Natural Gas
Heat Source:
Gas
Kitchen:
Center Island, Custom Cabinetry, Eat-In Kitchen, Hearth Room, Solid Surface Counter, Walk-In Pantry
Interior Decor:
Sound System, High Speed Internet, Separate Shower, Elevator, Entrance Foyer, Sauna, Workshop/Hobby Area, Central Vacuum, Kitchen/Dining Room Combo, Bookcases, Open Floorplan, Special Millwork, High Ceilings, Walk-In Closet(s), Kitchen Island, Custom Cabinetry, Eat-in Kitchen, Solid Surface Countertop(s), Walk-In Pantry
Taxes Paid:
$13,313.00
Selling Terms:
Cash Only, Conventional





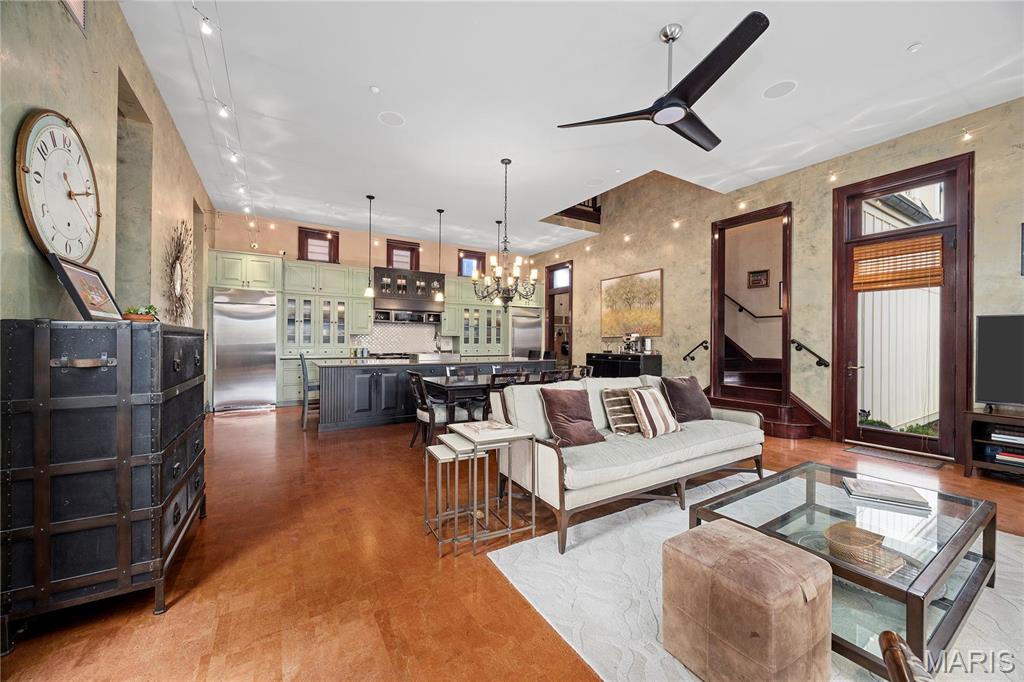






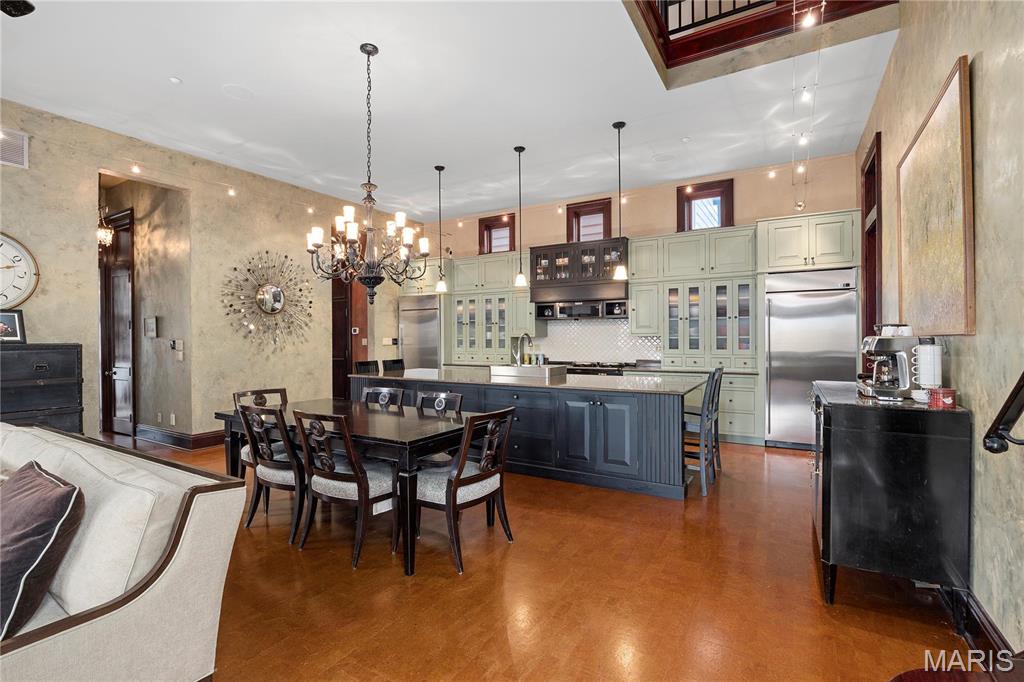












































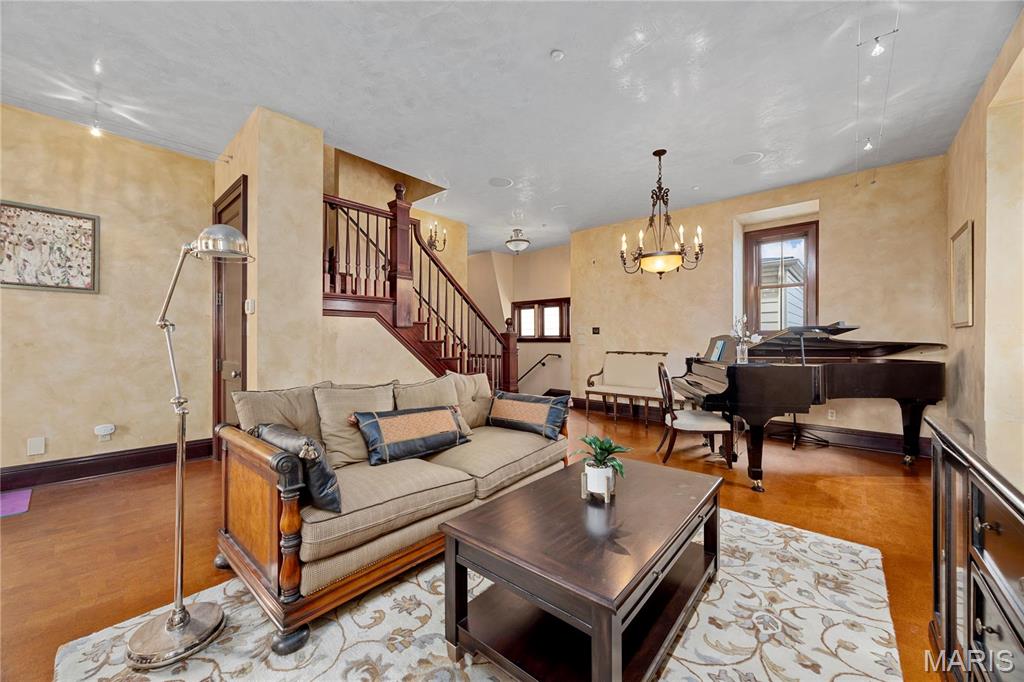











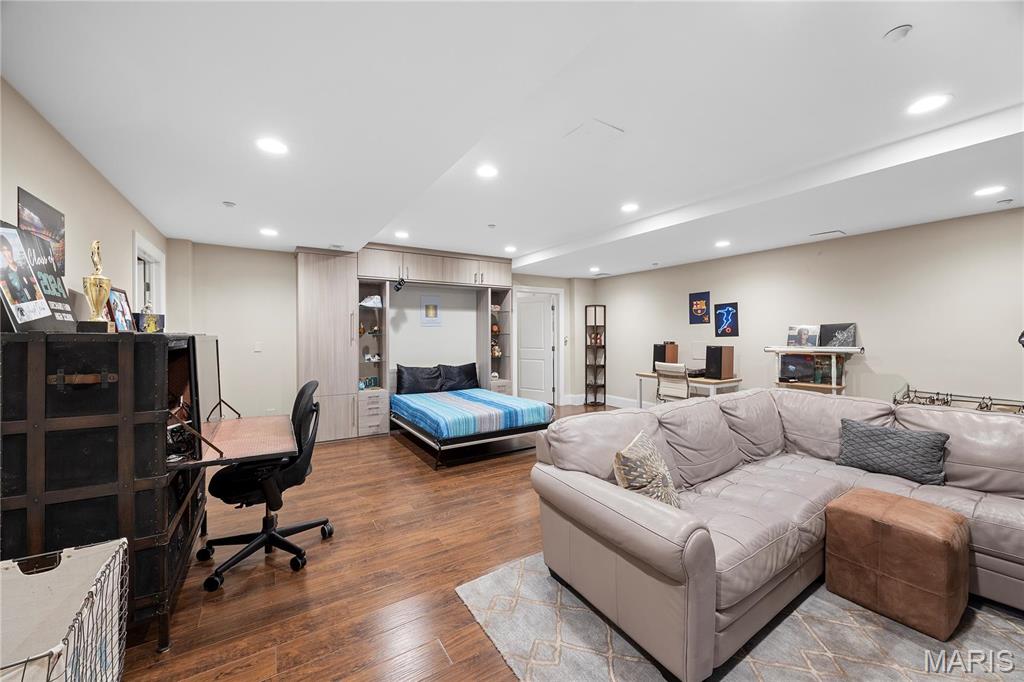
















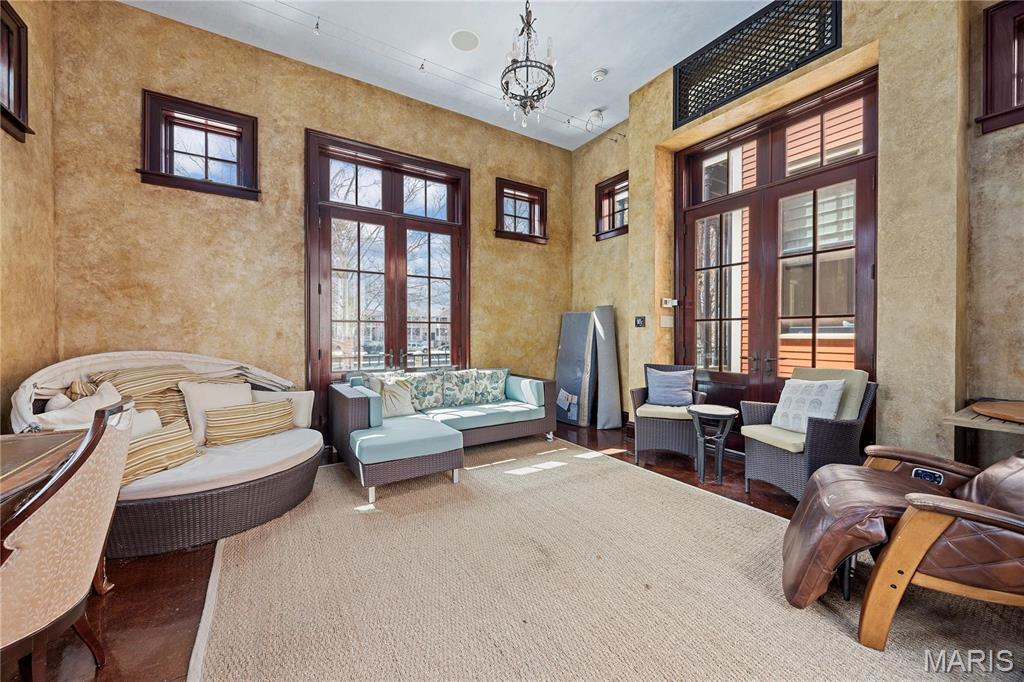












 Please wait while document is loading...
Please wait while document is loading...