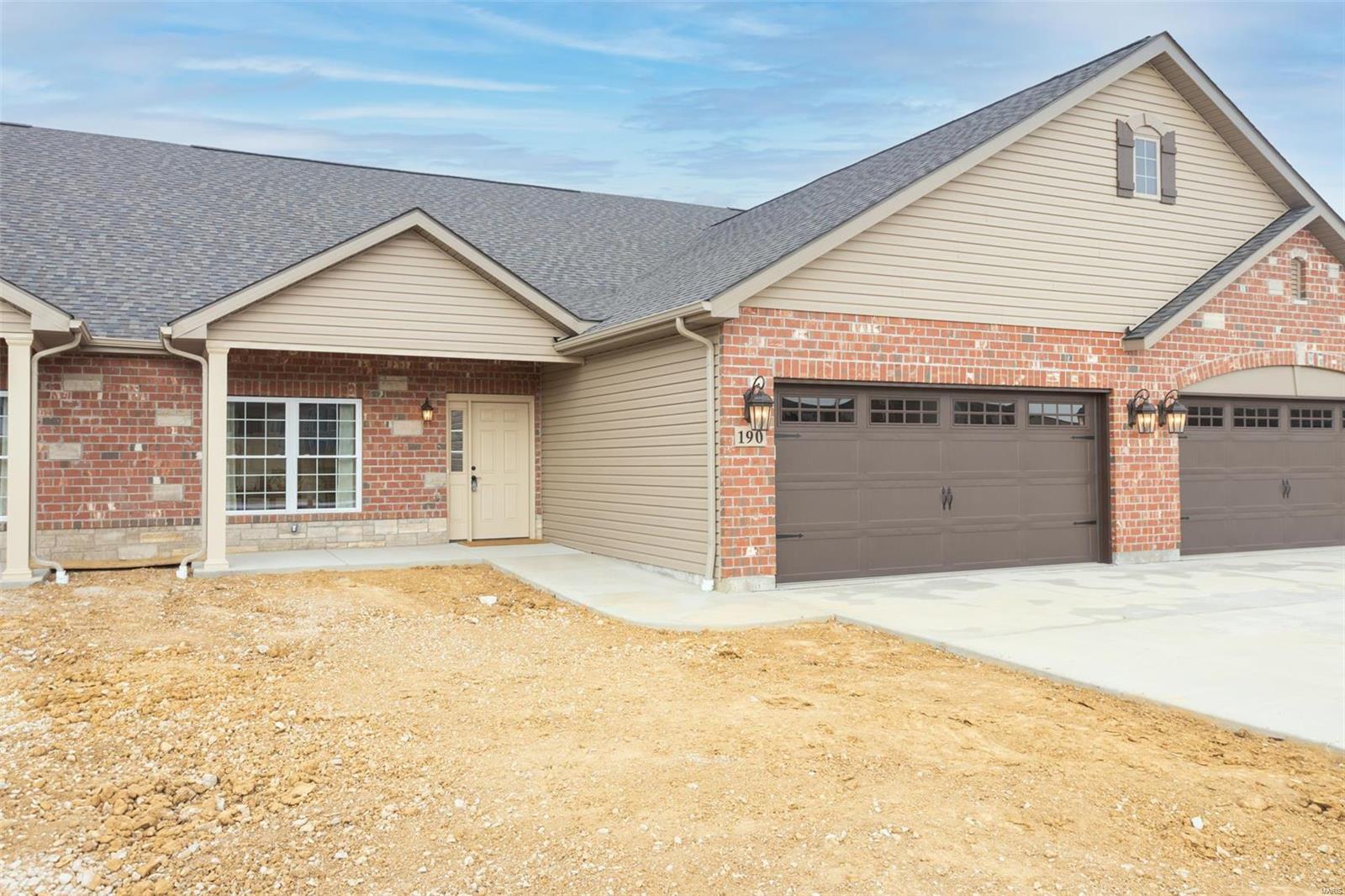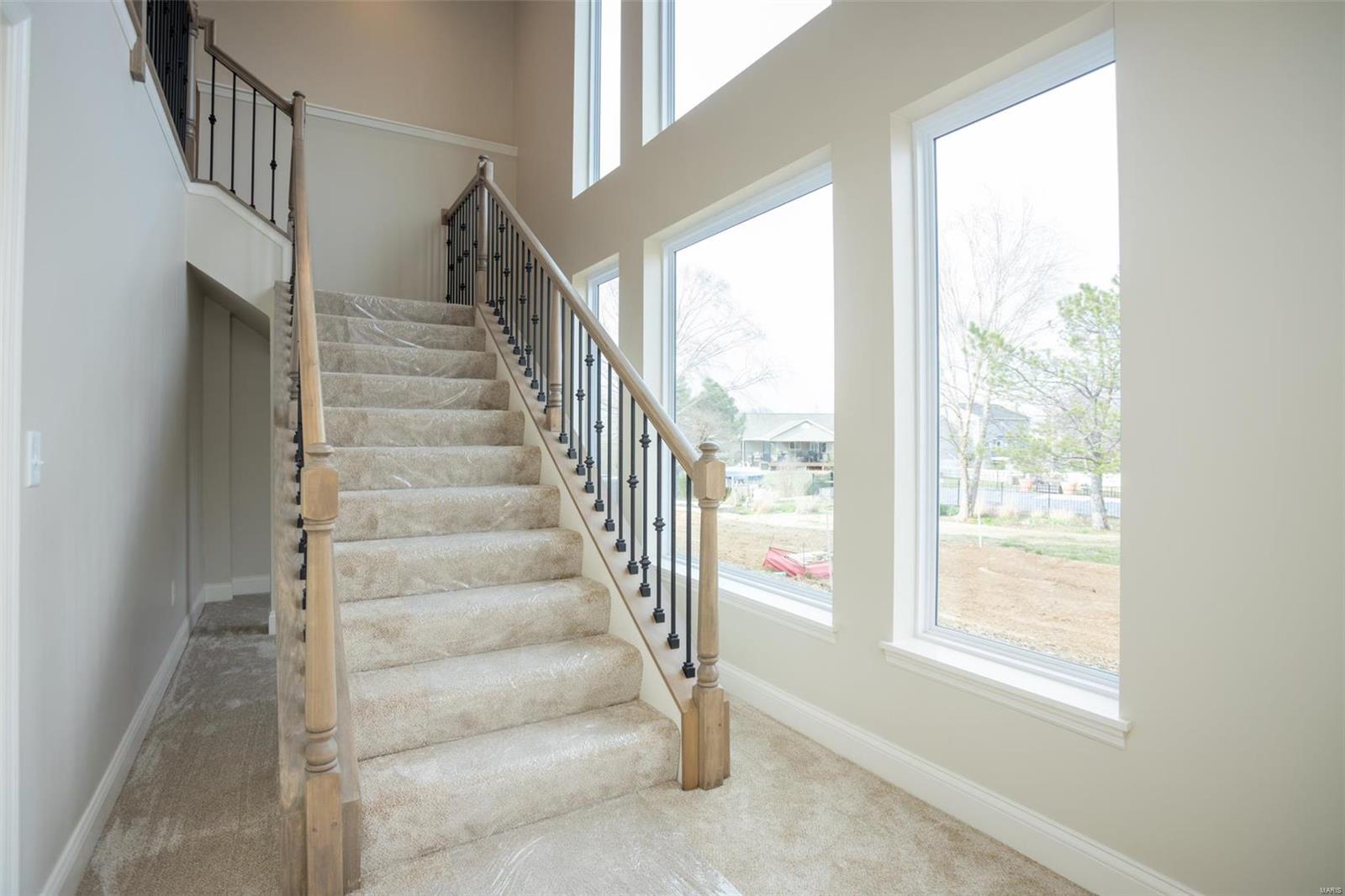
$554,935
2 Beds
2 Baths
1,764 SqFt
Property Details:
List Price:
$554,935
Status:
Active
Bedrooms:
2
Living Sq. Ft:
1,764
Price Per Sq. Ft. :
$0
Sq. Ft. Above:
1,764
Subdivision:
Villas at Heritage Pointe
School District:
Wentzville R-IV
County:
St Charles
Property Type:
Residential
Buyer's Agent Commission
Buyers Agent: 0.00%
Property Description:
This new active adult community is one of a kind! Not only are the homes carefree and beautiful, but the lifestyle is tailor made for fun, friendship, new experiences, lifelong learning and top notch services! Your HOA fees include participation in an active adult schedule including trips, parties, concerts, happy hours just to name a few. You can join us in the dining room for meals, arrange housekeeping services, or use our concierge service for questions you may have. There are onsite fitness classes, religious services, bocci ball, and 2 community buildings to enjoy. 24 hour security will give you peace of mind. This listing is for Model B. These villas are built to suit, allowing the buyers to pick their upgrades. HOA includes all lawn maintenance, snow removal, community building and amenities, activities, replacement reserve, & 24 hour security. More information on our website.https://janicenolanrealtor.com/heritage-villas Location: Ground Level
Additional Information:





































 Please wait while document is loading...
Please wait while document is loading...