
3425 Halliday Avenue, St. Louis City, 63118
$525,000
3 Beds
3 Baths
2,510 SqFt
Property Details:
List Price:
$525,000
Status:
Active
Days on Market:
MLS#:
25017223
Bedrooms:
3
Full baths:
2
Half-baths:
1
Living Sq. Ft:
2,510
Lot Size:
7,000
Price Per Sq. Ft. :
$233
Sq. Ft. Above:
2,510
Acres:
0.1607
Subdivision:
Tower Grvs Heights
Municipality:
St. Louis City
School District:
St. Louis City
County:
St Louis City
Property Type:
Residential
Style Description:
Other
CDOM:
Buyer's Agent Commission
Buyers Agent: 0.00%
Property Description:
Newly reduced price reflecting an allowance for fresh paint and new flooring, giving you the perfect opportunity to update the interior to create the look and feel you’ve always wanted. With 3 bedrooms & 2.5 baths, this home offers the perfect balance of vintage appeal & contemporary comfort. The kitchen is a chef's dream while the original fireplaces offer notable charm. The main floor also features a dining room, a half bath, & a blend of ceramic tile and hardwood floors. The luxurious primary suite - a large bedroom and a spa-like bath with double sink vanity, heated floors, & walk-in shower - awaits you on the 2nd floor. 2 addl rooms —a bedroom & office or one large bedroom—offer flexible living space OR put in a wall, and you could have a 4th bedroom. The 3rd floor offers a private retreat with another bedroom & full bath, including a classic claw-foot tub/shower. Outside, enjoy a deck & patio area along with an oversized garage with an attached extra room—ideal for a home gym or studio w/ its own heat/ac w/ a mini split. All work/updates had proper permits pulled. Passed Occupancy Permit. With this new price, come make this home truly yours.
Additional Information:
Elementary School:
Mann Elem.
Jr. High School:
Fanning Middle Community Ed.
Sr. High School:
Roosevelt High
Architecture:
Historic, Traditional, Other
Construction:
Brick
Garage Spaces:
2
Parking Description:
No Driveway, Alley Access, Detached, Garage, Garage Door Opener, Oversized, Storage, Workshop in Garage
Basement Description:
Full, Unfinished
Number of Fireplaces:
3
Fireplace Type:
Living Room
Fireplace Location:
Living Room
Lot Dimensions:
50x140
Special Areas:
Bonus Room, Entry Foyer, Living Room
Cooling:
Central Air, Electric
Heating:
Forced Air, Heat Pump, Natural Gas
Heat Source:
Gas
Kitchen:
Center Island, Granite Countertops, Solid Surface Counter
Interior Decor:
Separate Dining, Historic Millwork, Kitchen Island, Granite Counters, Solid Surface Countertop(s), Double Vanity, Shower, Entrance Foyer
Taxes Paid:
$5,146.00
Selling Terms:
Cash Only, Conventional, FHA, VA


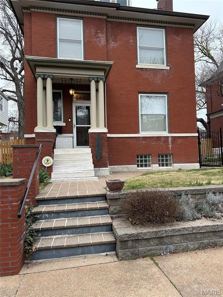
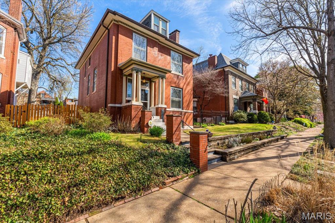
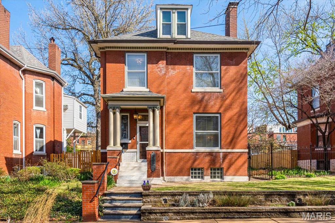
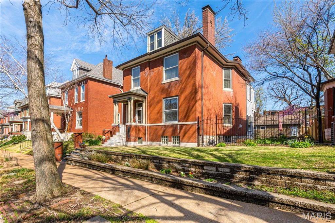
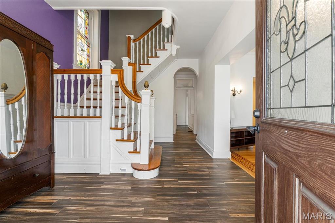
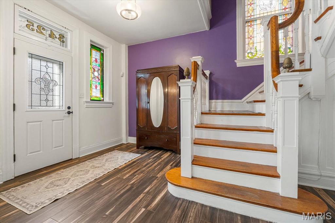
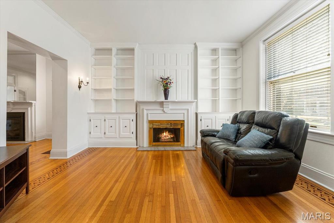
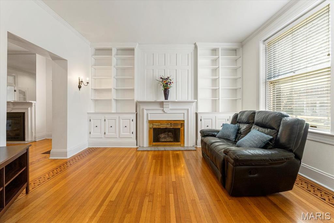
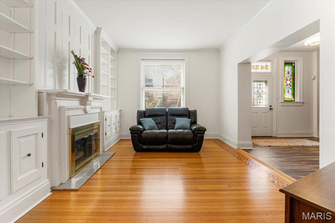
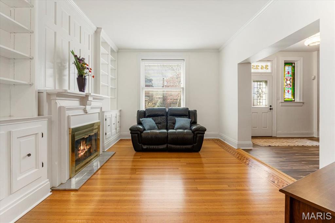
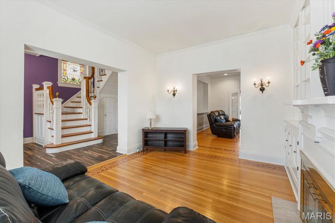
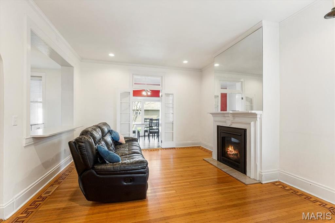
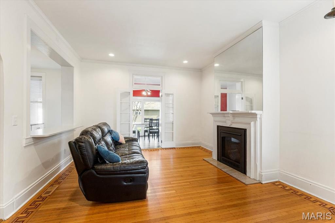
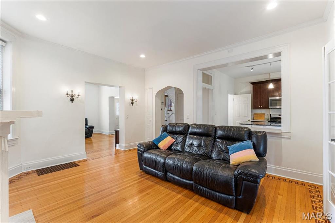
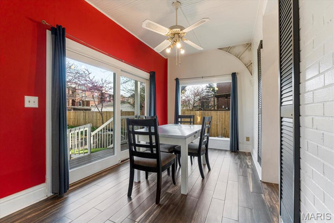
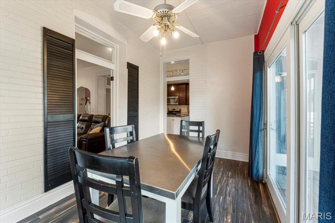
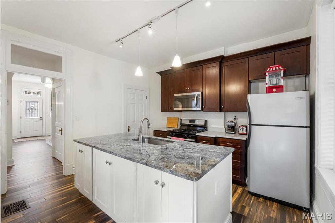
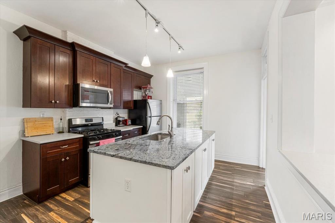
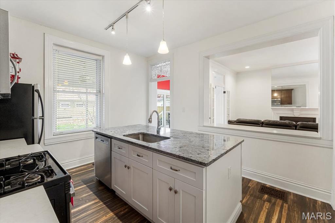
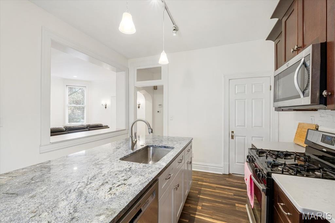
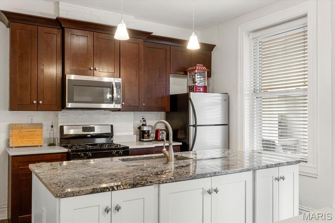
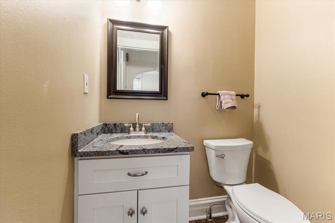
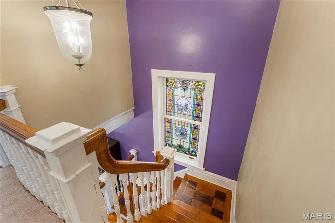
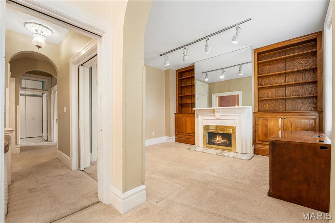
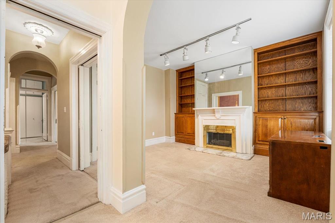
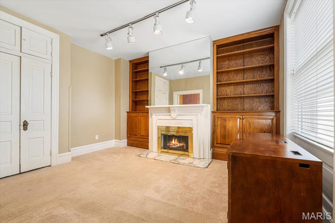
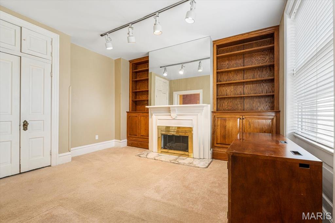
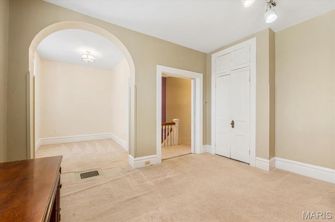
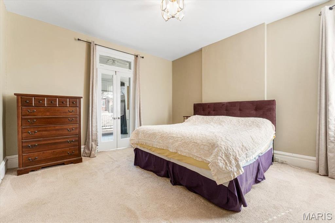
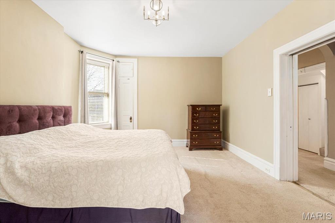
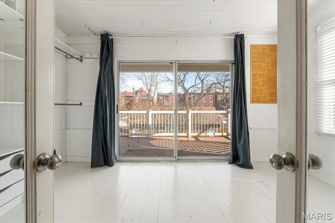
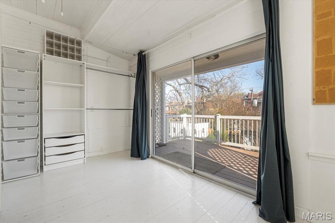
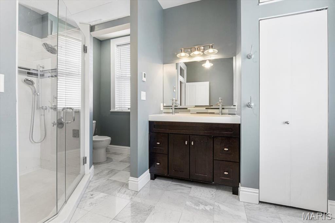
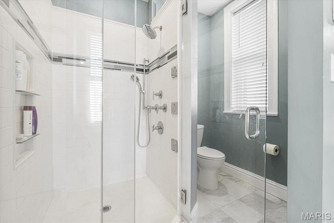
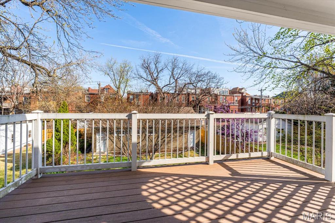
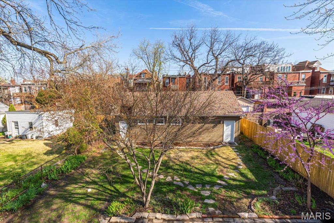
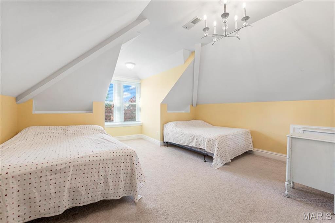
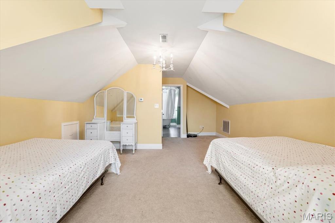
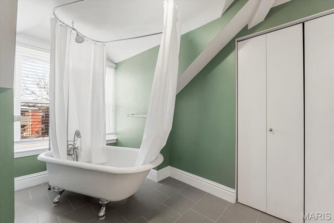
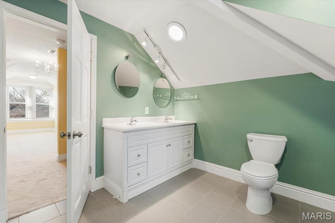
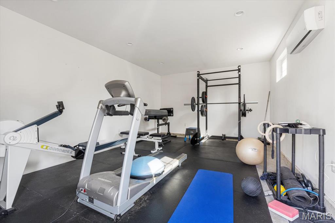
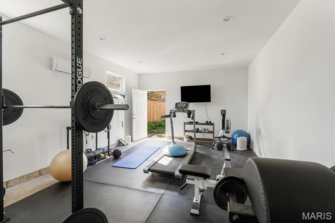
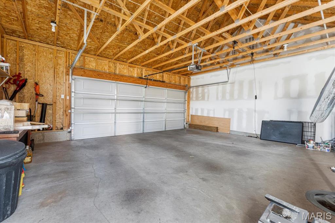
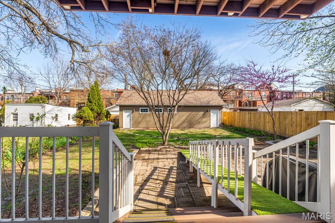
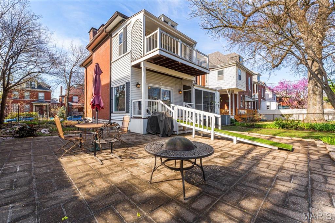
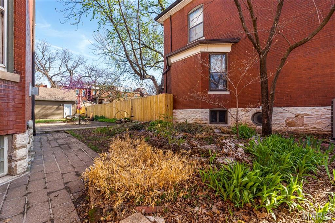
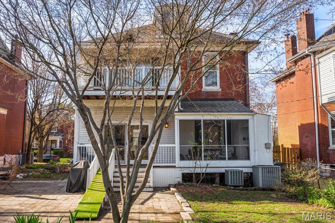
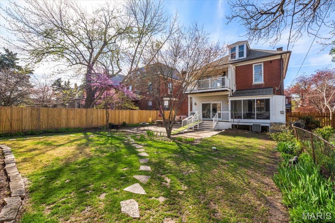
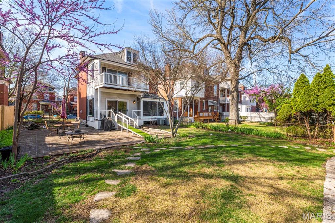
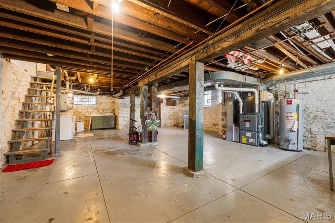






 Please wait while document is loading...
Please wait while document is loading...