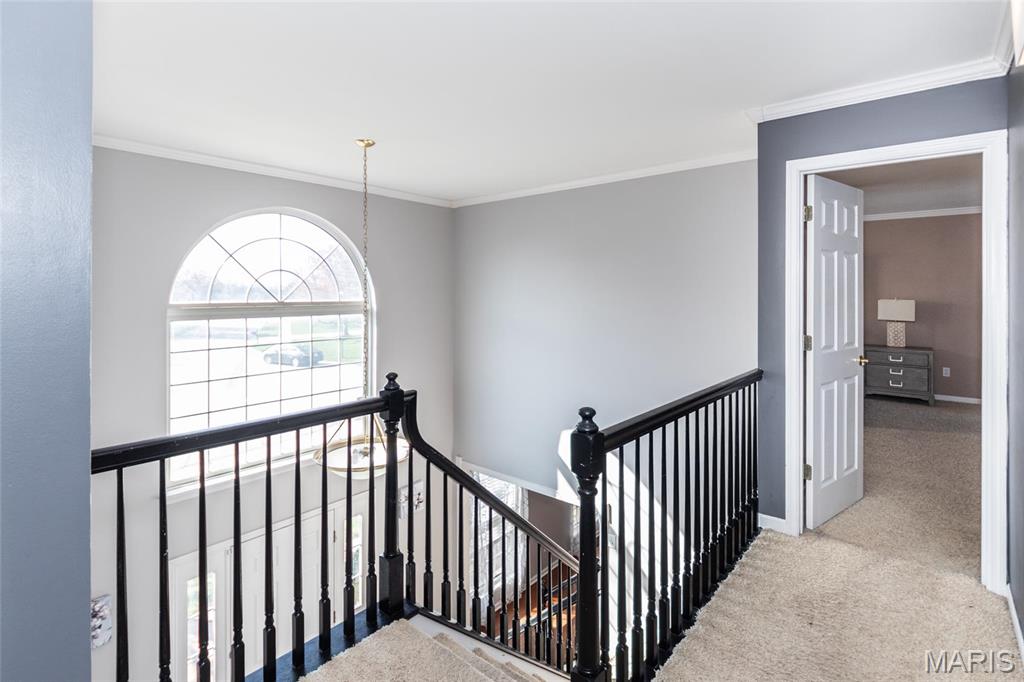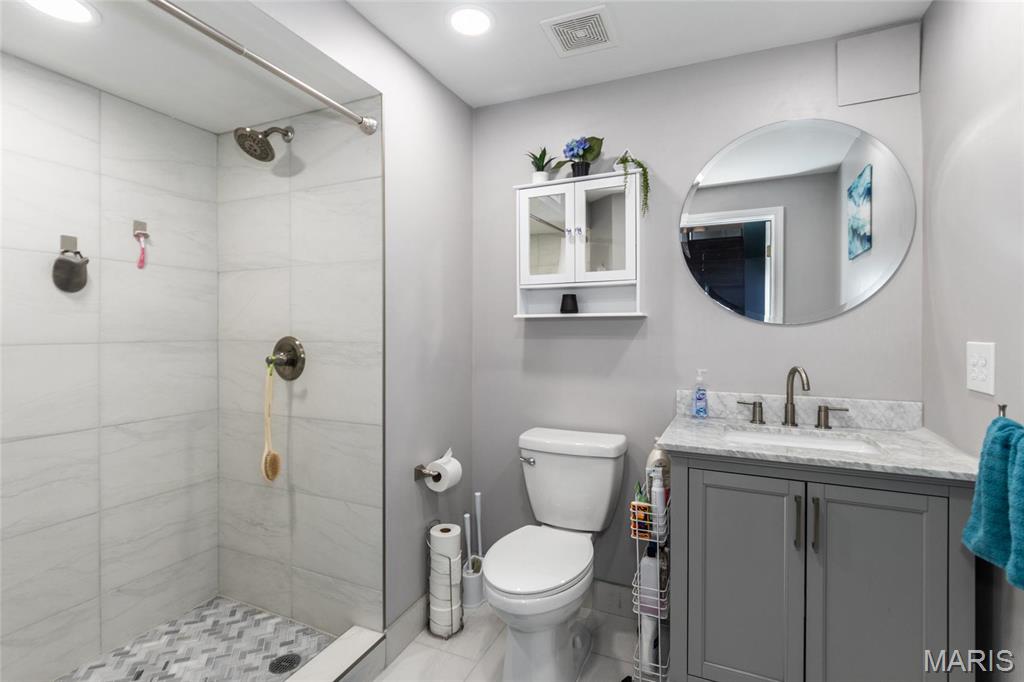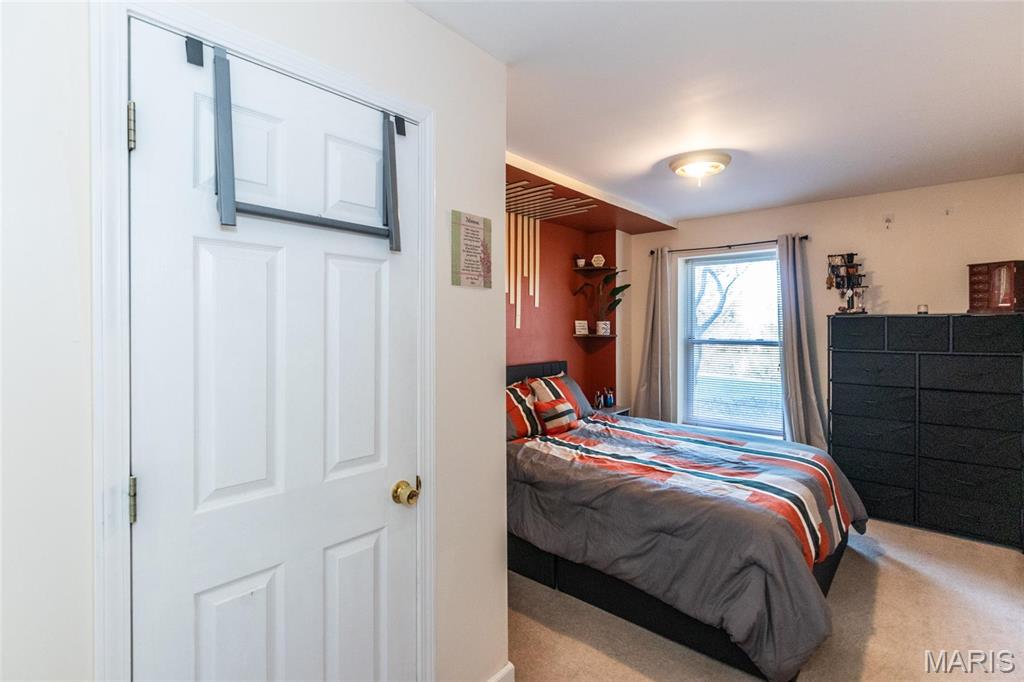
9 Shelby Crest Court, O'Fallon, 63366
$470,000
5 Beds
4 Baths
2,508 SqFt
Property Details:
List Price:
$470,000
Status:
Active
Days on Market:
MLS#:
25019637
Bedrooms:
5
Full baths:
3
Half-baths:
1
Living Sq. Ft:
2,508
Lot Size:
15,246
Price Per Sq. Ft. :
$191
Sq. Ft. Above:
2,508
Acres:
0.3500
Subdivision:
Brighton Pt #1
Municipality:
O'Fallon
School District:
Ft. Zumwalt R-II
County:
St Charles
Property Type:
Residential
Style Description:
Other
CDOM:
Buyer's Agent Commission
Buyers Agent: 0.00%
Property Description:
This Stunning 2-Story Retreat in Brighton Point is nestled at the end of a lovely cul-de-sac. It has 5 bedrooms, 3.5 baths, & a 3-car garage, Step through the welcoming foyer, where you're greeted by double-height ceilings & views into both the large den & formal dining room, currently being used as an office. The heart of the home features a family room with a cozy wood-burning fireplace & an open-concept eat-in kitchen complete with granite counter tops, newer stainless appliances & plenty of cabinet space. Main floor laundry & double doors lead out to a spacious maintenance-free deck. Upstairs, you’ll find 4 generous, newly painted, bedrooms, including an elegant primary suite. The suite boasts a massive walk-in closet, double vanity, separate shower with built-in bench, large soaking tub & private toilet room. The walk-out basement has a family room, 5th bedroom & new full bath ( 2023) and ample storage space that stretches the full length of the home.
Additional Information:
Elementary School:
Rock Creek Elem.
Jr. High School:
Ft. Zumwalt West Middle
Sr. High School:
Ft. Zumwalt West High
Association Fee:
100
Architecture:
Traditional, Other
Construction:
Brick
Garage Spaces:
3
Parking Description:
Attached, Garage, Garage Door Opener, Oversized
Basement Description:
Bathroom, Partially Finished, Sleeping Area, Walk-Out Access
Number of Fireplaces:
1
Fireplace Type:
Recreation Room, Wood Burning, Family Room
Fireplace Location:
Family Room
Lot Dimensions:
IRR
Special Areas:
Bonus Room, Family Room, Main Floor Laundry
Cooling:
Ceiling Fan(s), Central Air, Electric
Heating:
Forced Air, Natural Gas
Heat Source:
Gas
Kitchen:
Breakfast Bar, Eat-In Kitchen, Granite Countertops, Walk-In Pantry
Interior Decor:
Kitchen/Dining Room Combo, Separate Dining, Open Floorplan, Walk-In Closet(s), Breakfast Bar, Eat-in Kitchen, Granite Counters, Walk-In Pantry, Double Vanity, Tub
Taxes Paid:
$4,773.00
Selling Terms:
Cash Only, Conventional, FHA, VA













































 Please wait while document is loading...
Please wait while document is loading...