
4 N Kingshighway Boulevard Unit 4D, St Louis City, 63108
$349,900
2 Beds
2 Baths
2,285 SqFt
Property Details:
List Price:
$349,900
Status:
Active
Days on Market:
MLS#:
25019712
Bedrooms:
2
Full baths:
2
Half-baths:
0
Living Sq. Ft:
2,285
Lot Size:
0
Price Per Sq. Ft. :
$153
Sq. Ft. Above:
2,285
Acres:
0.0000
Subdivision:
Aberdeen Condo
Municipality:
St Louis City
School District:
St. Louis City
County:
St Louis City
Property Type:
Residential
Style Description:
Other
CDOM:
Buyer's Agent Commission
Buyers Agent: 0.00%
Property Description:
Need a home in a hurry?!? A short walk takes you to Barnes and Children's Hospitals and the vibrant Central West End shopping and dining district. The condo features recently refinished hardwood floors, exquisite woodwork, and 10-foot ceilings that enhance its charm. The oversized living room boasts large, curved glass windows showcasing Forest Park's seasonal beauty and flows seamlessly into a spacious dining area, perfect for formal entertaining. The updated kitchen includes custom cabinetry, stainless steel appliances (gas range), granite countertops, and a large center island for casual dining. The rooftop common area provides panoramic views of Forest Park, the St. Louis Basilica, and the Arch, offering a perfect spot for watching Fourth of July fireworks. Amenities include two secure garage parking spaces with direct building access and a private in-unit laundry room. Ready for a quick close if needed. THIS UNIT CAN BE BOUGHT AND RENTED BY THE BUYER AND USED AN AN INVES^. Some Accessible Features Additional Rooms: Sun Room Location: City, Corner Location, Downtown, Interior Unit
Additional Information:
Elementary School:
Meramec Elem.
Jr. High School:
L'Ouverture Middle
Sr. High School:
Roosevelt High
Association Fee:
1365
Architecture:
Historic, Traditional, Mid-Rise 3or4 Story, Other
Construction:
Brick
Garage Spaces:
2
Parking Description:
RV Access/Parking, Additional Parking, Assigned, Attached, Garage
Basement Description:
Storage Space, Unfinished
Number of Fireplaces:
1
Fireplace Type:
Decorative, Family Room
Fireplace Location:
Family Room
Special Areas:
Family Room, Library/Den, Sun Room, Utility Room
Cooling:
Central Air, Electric
Heating:
Electric
Heat Source:
Electric
Kitchen:
Center Island, Custom Cabinetry, Eat-In Kitchen, Granite Countertops, Pantry
Interior Decor:
Elevator, Storage, Dining/Living Room Combo, Separate Dining, Bookcases, High Ceilings, Open Floorplan, Special Millwork, Kitchen Island, Custom Cabinetry, Eat-in Kitchen, Granite Counters, Pantry
Taxes Paid:
$4,232.00
Selling Terms:
Cash Only, Conventional, VA


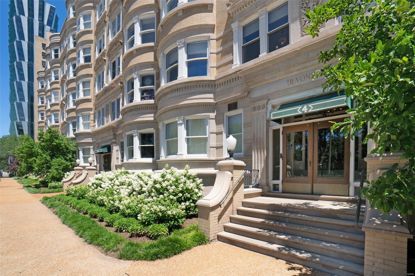
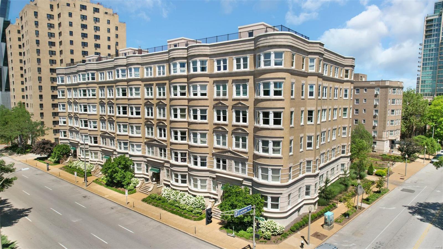
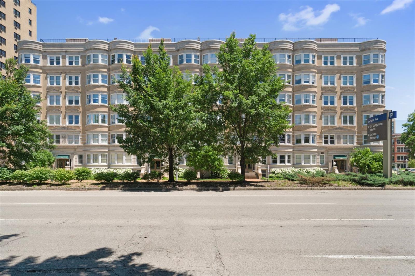
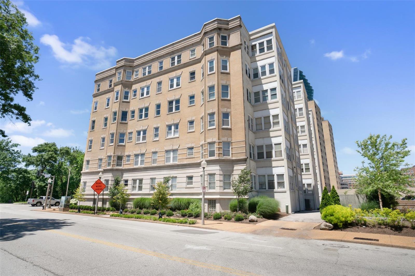
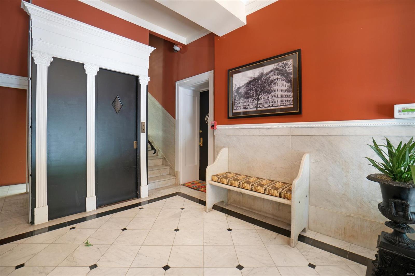
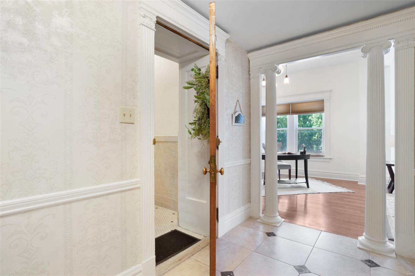
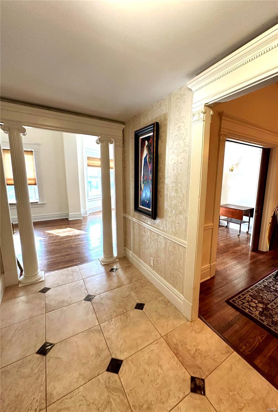
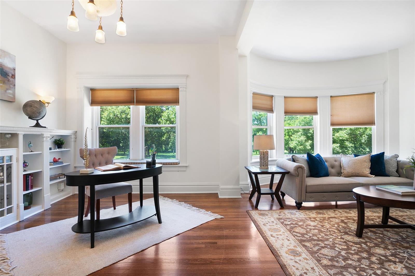
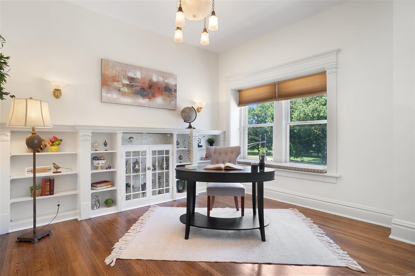
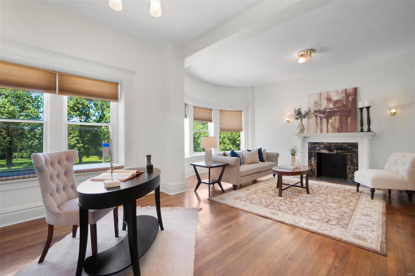
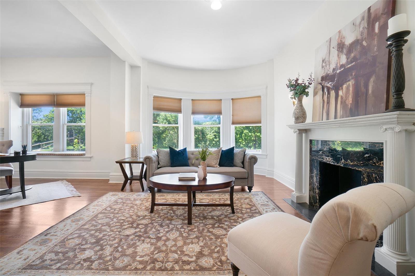
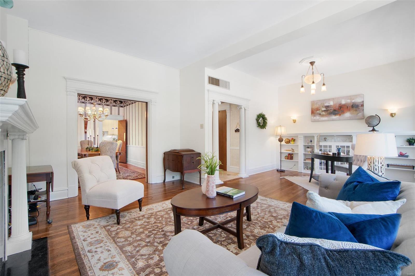
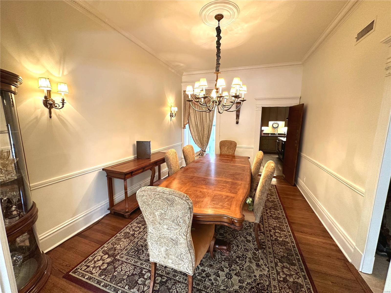
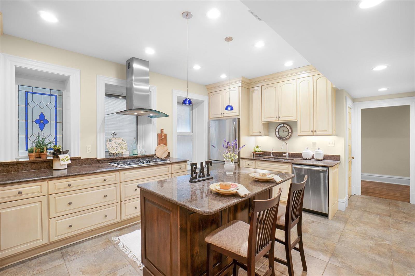
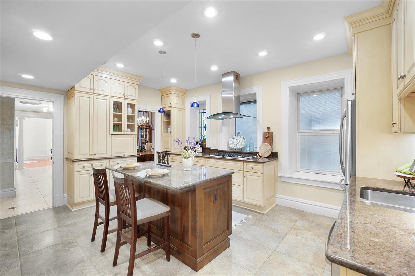
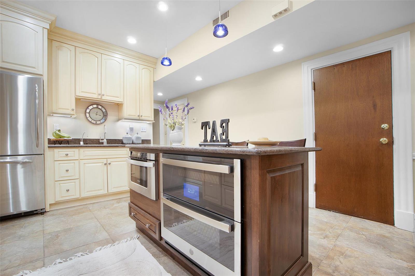
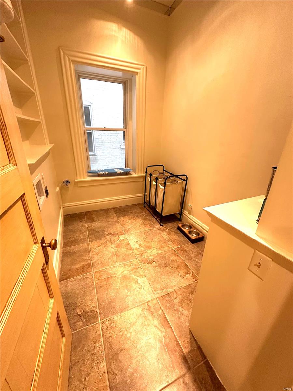
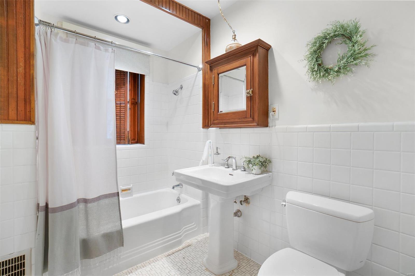
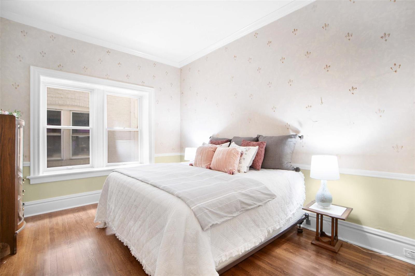
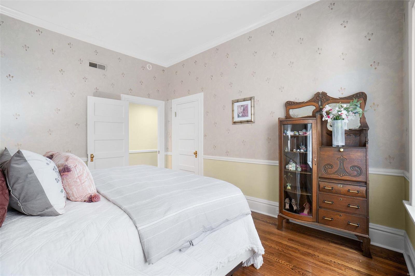
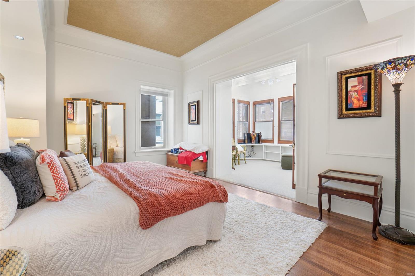
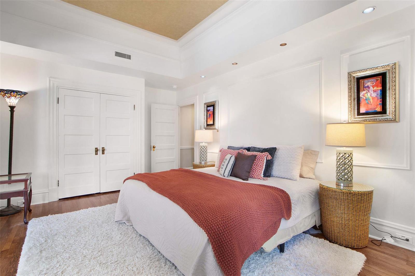
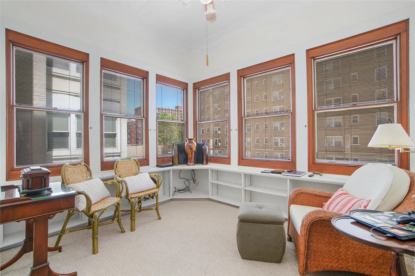
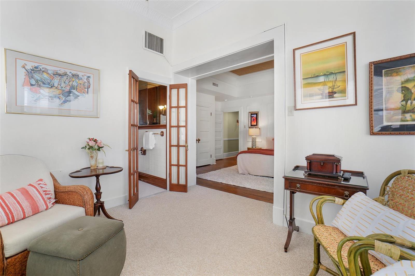
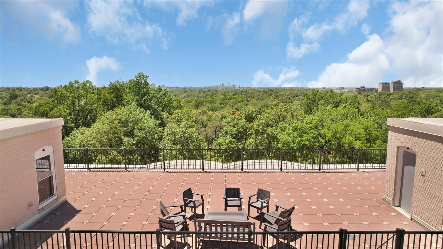
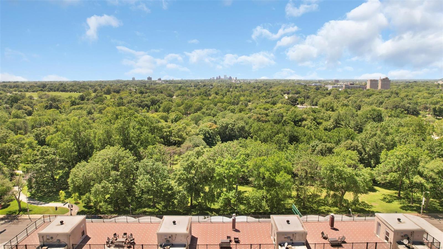
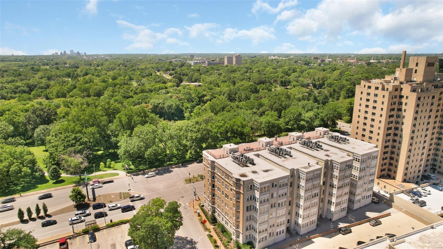
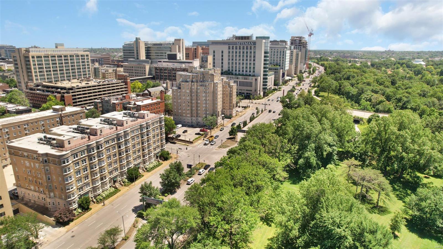
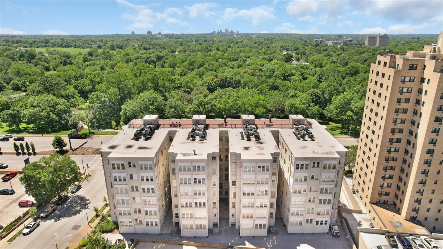
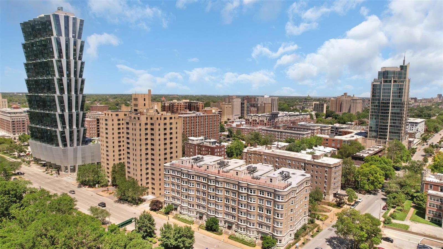






 Please wait while document is loading...
Please wait while document is loading...