
5784 Westminster Place, St Louis City, 63112
$305,000
3 Beds
3 Baths
1,612 SqFt
Property Details:
List Price:
$305,000
Status:
Pending
Status Date:
Jul 16, 2025
Days on Market:
MLS#:
25019837
Bedrooms:
3
Full baths:
2
Half-baths:
1
Living Sq. Ft:
1,612
Lot Size:
2,383
Price Per Sq. Ft. :
$0
Sq. Ft. Above:
1,612
Acres:
0.0547
Subdivision:
Kingsbury Square Ph 07
Municipality:
St Louis City
School District:
St. Louis City
County:
St Louis City
Property Type:
Residential
CDOM:
Buyer's Agent Commission
Buyers Agent: 0.00%
Property Description:
Welcome to Kingsbury Square, where charm, community, and convenience come together. This 3-bedroom, 2.5-bath townhome has been freshly updated with refinished wood floors, new carpet, and a five year old roof, new front porch '23, new back deck '23 and new blinds '23—so you can settle in without the stress of a to-do list. The main level offers an open and airy layout that flows from the living room to the dining area, right out to a spacious back deck—ideal for weekend hangouts, grilling, or just catching a quiet moment. The kitchen has a modern feel with white cabinets, stainless appliances,granite counters, newer dishwasher and range. Upstairs, you’ll find three comfortable bedrooms, including a spacious primary suite with its own bath and a wall of windows that brings in the light. The lower level gives you bonus space for a workout zone, hobby area, or work-from-home setup, along with direct access to the attached garage and laundry, the washer and dryer stay. Kingsbury Square is just minutes from Forest Park, Washington University, the Delmar Loop, and the Central West End. If you’ve been hoping for low-maintenance living in a great location—you just found it!
Additional Information:
Elementary School:
Hamilton Elem. Community Ed.
Jr. High School:
L'Ouverture Middle
Sr. High School:
Sumner High
Association Fee:
435
Architecture:
Traditional
Garage Spaces:
2
Parking Description:
Attached, Garage
Basement Description:
8 ft + Pour, Block, Partially Finished
Number of Fireplaces:
1
Fireplace Type:
Wood Burning, Living Room
Lot Dimensions:
81'x29'x81'x30'
Cooling:
Ceiling Fan(s), Central Air, Electric
Heating:
Forced Air, Natural Gas
Interior Decor:
Separate Shower
Taxes Paid:
$4,144.00


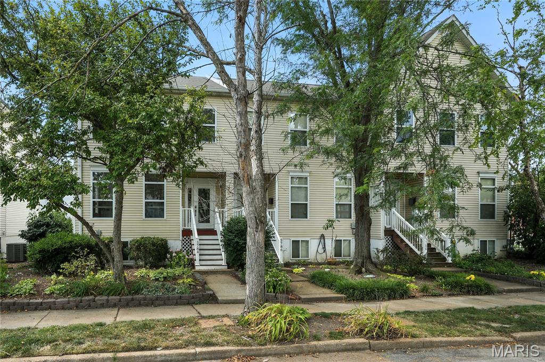
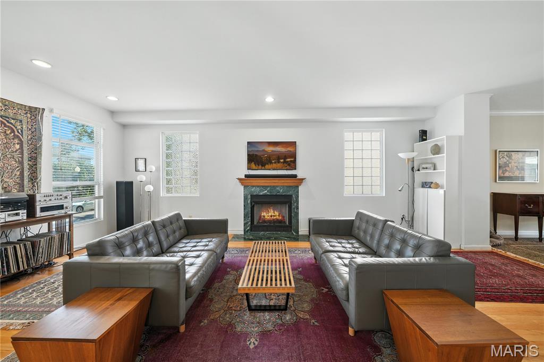
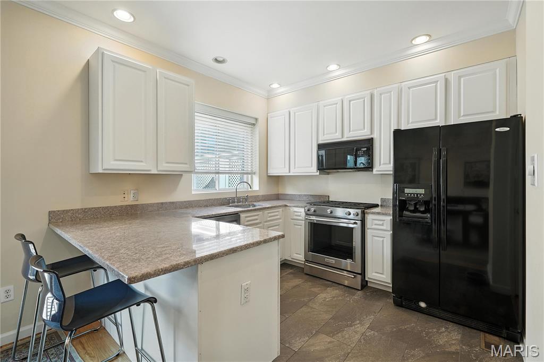
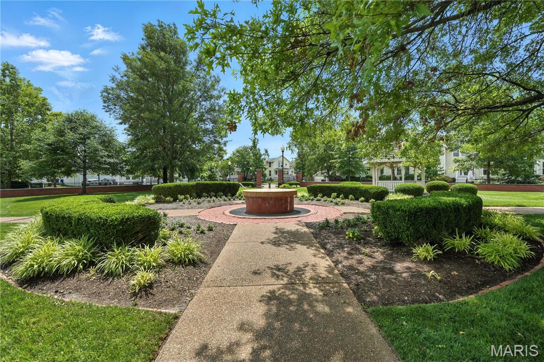
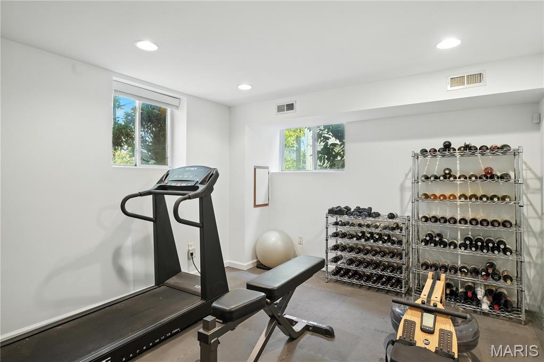
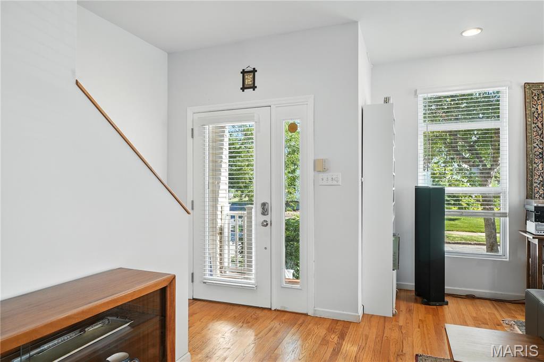
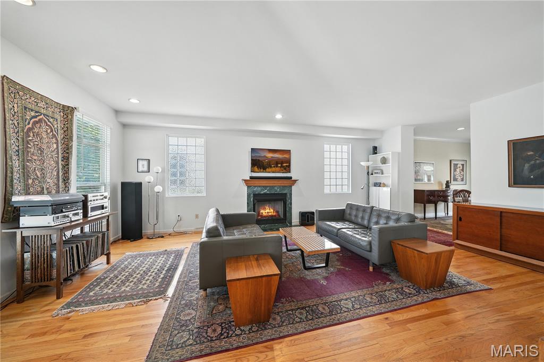
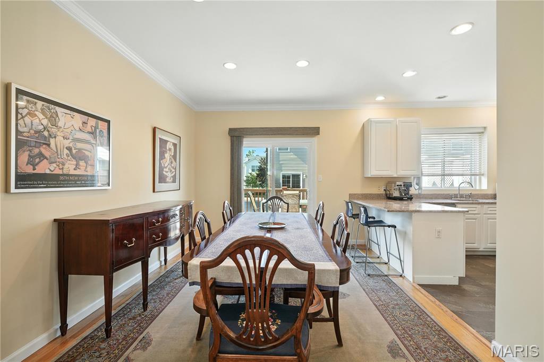
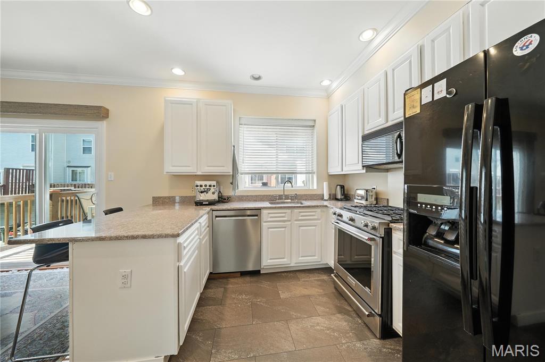
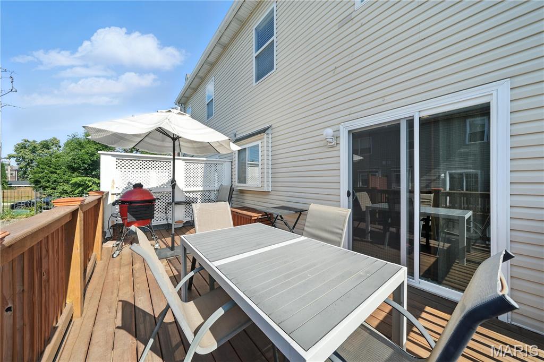
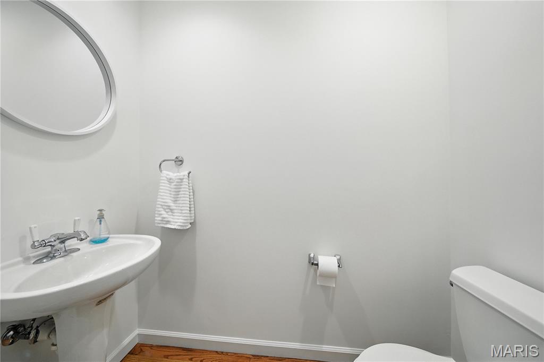
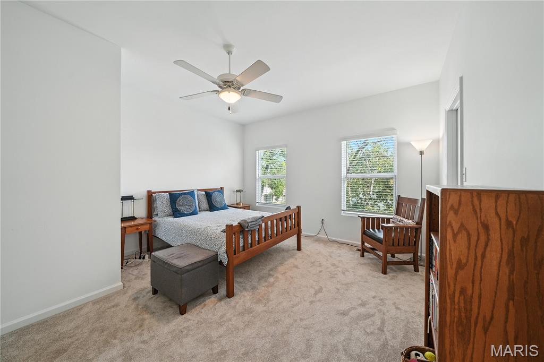
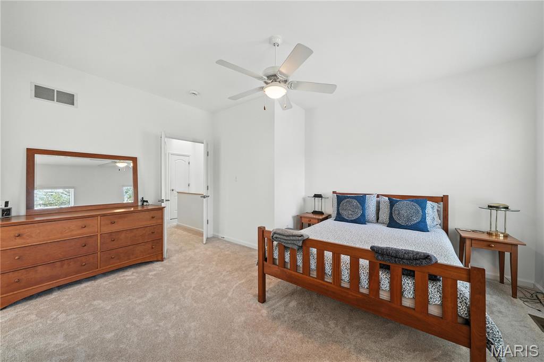
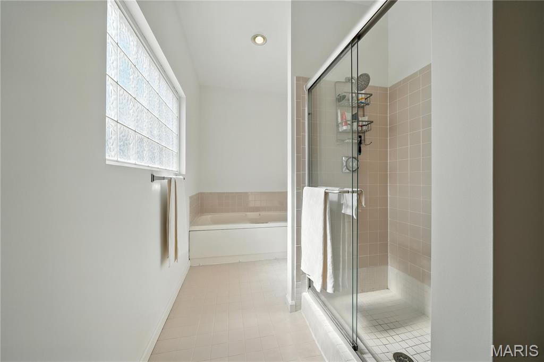
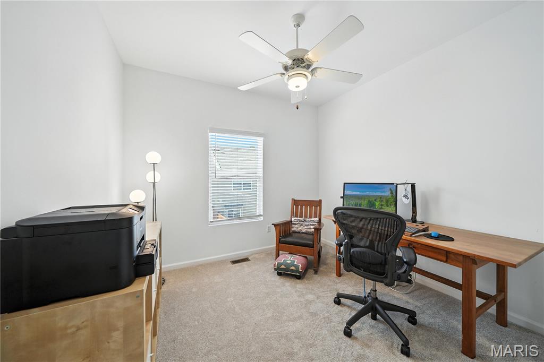
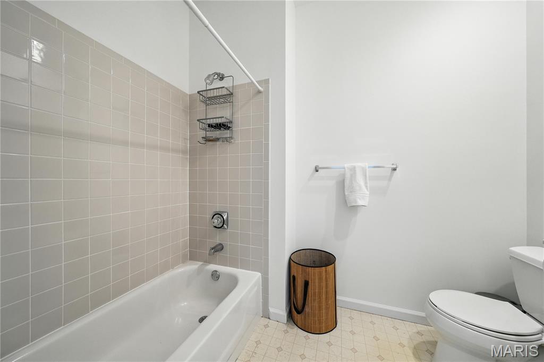
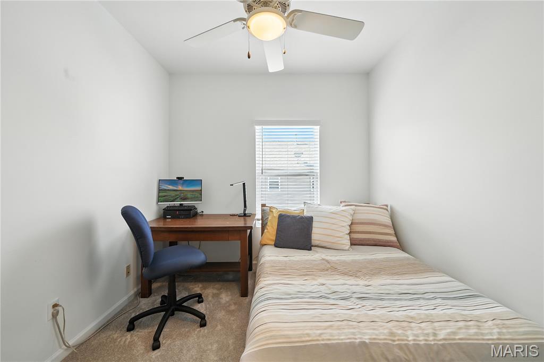
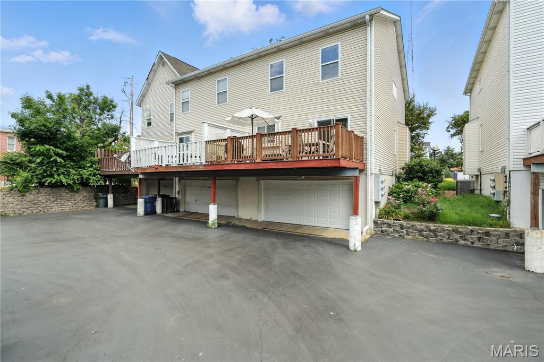
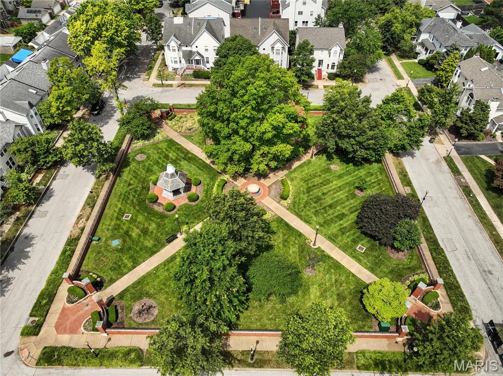
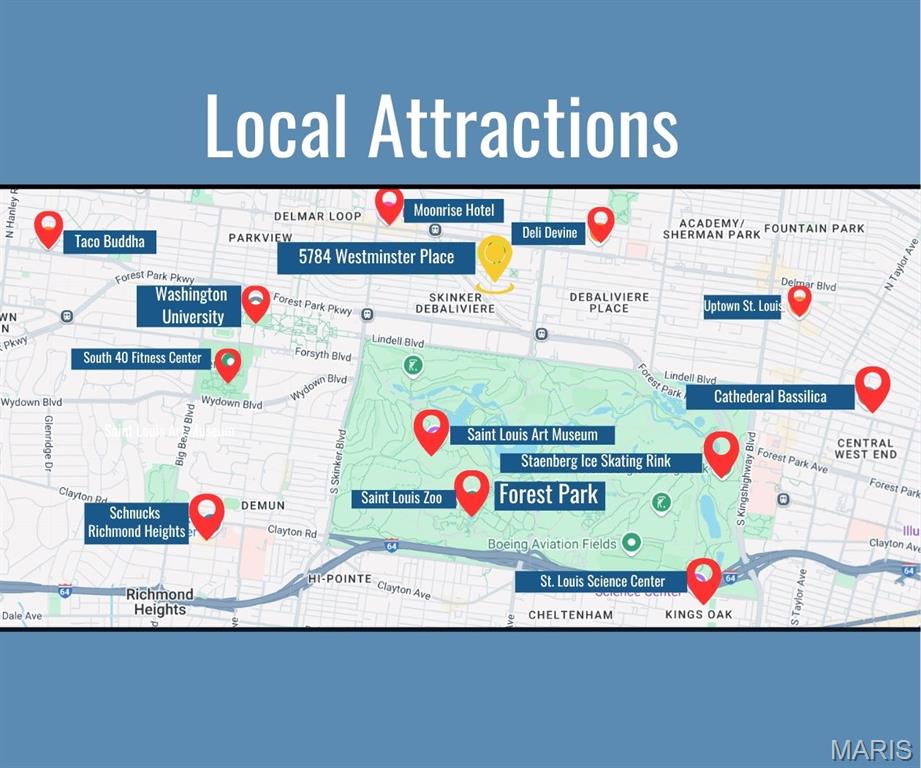






 Please wait while document is loading...
Please wait while document is loading...