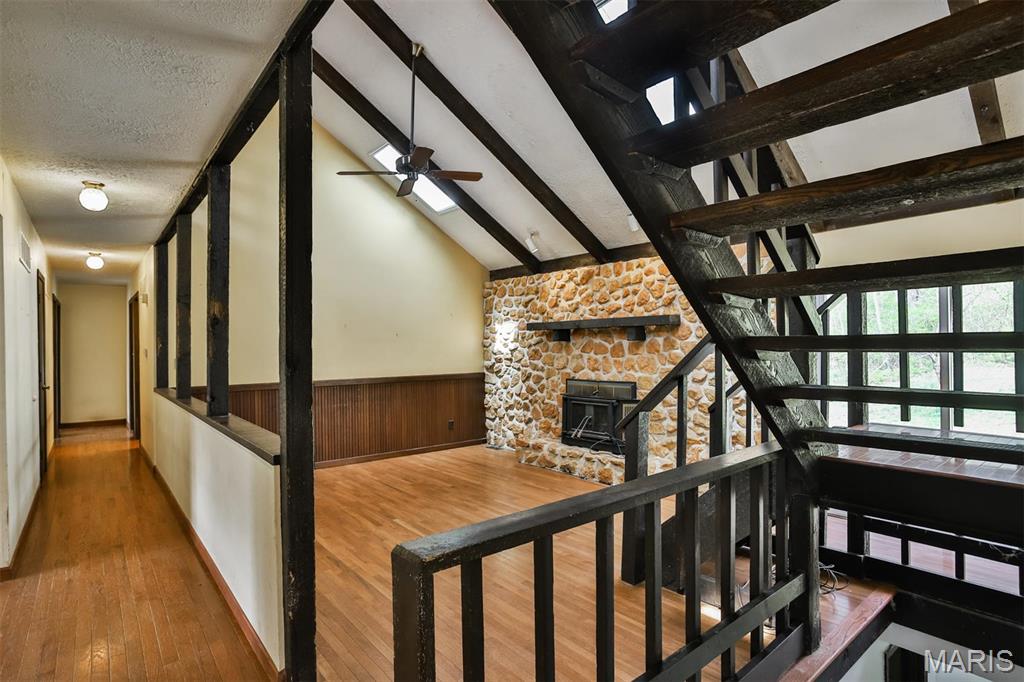
31 Juniper Terrace, Unincorporated, 63069
$399,000
5 Beds
4 Baths
1,872 SqFt
Property Details:
List Price:
$399,000
Status:
Active
Days on Market:
MLS#:
25020047
Bedrooms:
5
Full baths:
4
Half-baths:
0
Living Sq. Ft:
1,872
Lot Size:
46,609
Price Per Sq. Ft. :
$227
Sq. Ft. Above:
1,872
Acres:
1.0700
Subdivision:
Lakewood Hills Gem Lake Add
Municipality:
Unincorporated
School District:
Rockwood R-VI
County:
Jefferson
Property Type:
Residential
Style Description:
Ranch
CDOM:
Buyer's Agent Commission
Buyers Agent: 0.00%
Property Description:
HUGE PRICE REDUCTION! With this new price, there's so much equity to be made after just a few minor updates. One of the largest homes in desirable Lakewood Hills subdivision, with a one acre lot, plus Rockwood schools! Classic brick facade with beautiful arched front porch, large kitchen open to dining room with ceramic tile floor, living room & vaulted great room with stone fireplace & sliding door to recently built deck, plus spacious mud/laundry room leading to oversized 2 car garage. 1st floor has 3 beds & 2 full baths including primary suite with slider to deck. 2nd floor has awesome loft area, plus 2 beds including 1 very spacious en-suite. Finished walkout lower level with full kitchen, full bath, plus large rec room/sleeping area. Well maintained property that has been in the family for many years & is now ready for a few cosmetic updates. Gorgeous landscape with fruit bearing trees, perennials, etc located in private & peaceful Lakewood Hills subdivision with 2 private lakes for swimming & fishing, plus a pavilion for gatherings. The perfect place to create your dream home, while enjoying the best of both worlds with Rockwood Schools & Jefferson County taxes!
Additional Information:
Elementary School:
Geggie Elem.
Jr. High School:
Lasalle Springs Middle
Sr. High School:
Eureka Sr. High
Association Fee:
500
Architecture:
Traditional, Ranch
Construction:
Brick, Vinyl Siding
Garage Spaces:
2
Parking Description:
Attached, Garage
Basement Description:
Bathroom, Full, Partially Finished, Concrete, Walk-Out Access
Number of Fireplaces:
1
Fireplace Type:
Recreation Room, Wood Burning, Family Room
Fireplace Location:
Family Room
Lot Dimensions:
311x150
Special Areas:
Family Room, Loft, Main Floor Laundry, Mud Room
Cooling:
Central Air, Electric, Zoned
Heating:
Forced Air, Zoned, Propane
Heat Source:
Propane
Kitchen:
Eat-In Kitchen, Pantry, Solid Surface Counter
Interior Decor:
Kitchen/Dining Room Combo, Open Floorplan, Special Millwork, Vaulted Ceiling(s), Eat-in Kitchen, Pantry, Solid Surface Countertop(s)
Taxes Paid:
$3,005.00
Selling Terms:
Cash Only, Conventional
































































 Please wait while document is loading...
Please wait while document is loading...