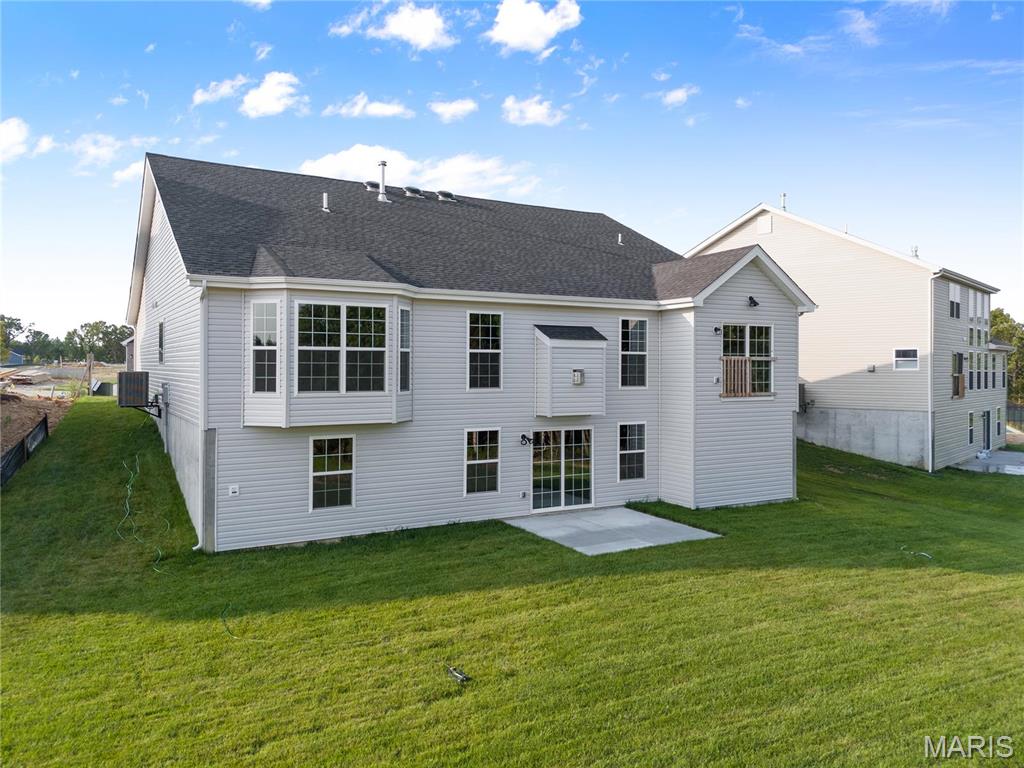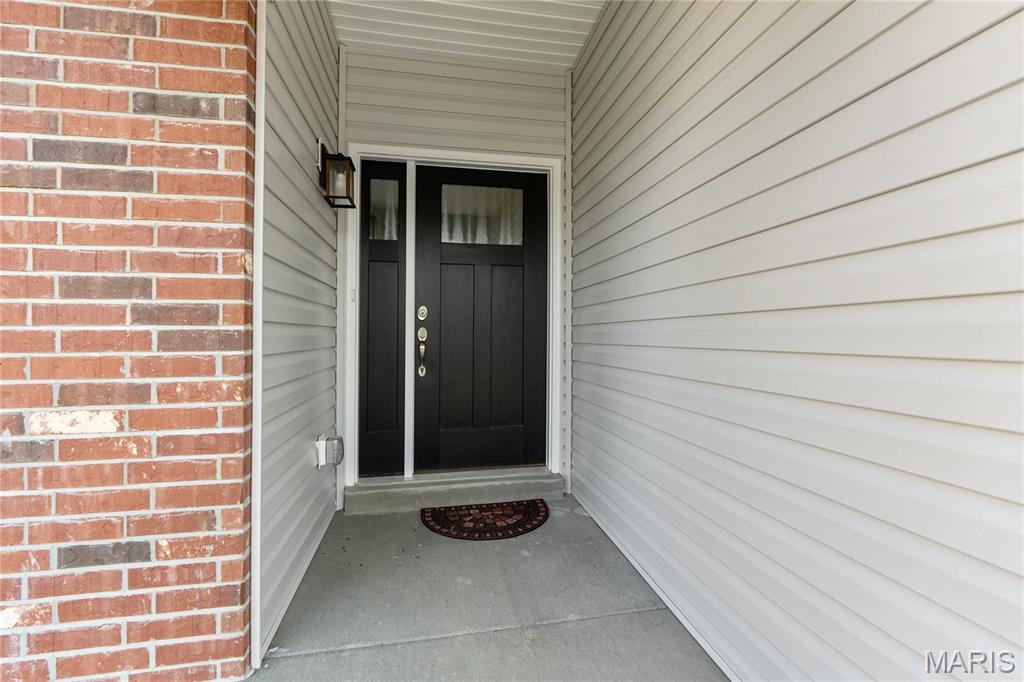
335 White Orchid Court, Wentzville, 63385
$519,400
3 Beds
2 Baths
2,002 SqFt
Property Details:
List Price:
$519,400
Status:
Active
Days on Market:
MLS#:
25020346
Bedrooms:
3
Full baths:
2
Half-baths:
0
Living Sq. Ft:
2,002
Lot Size:
9,182
Price Per Sq. Ft. :
$263
Sq. Ft. Above:
2,002
Acres:
0.2108
Subdivision:
Wildflower Estates #1
Municipality:
Wentzville
School District:
Wentzville R-IV
County:
St Charles
Property Type:
Residential
Style Description:
Ranch
CDOM:
Buyer's Agent Commission
Buyers Agent: 0.00%
Property Description:
Welcome to this beautifully upgraded Turnkey Ranch that effortlessly blends luxury, comfort & style! The open-concept layout showcases rich hardwood flooring throughout the main living areas, while plush carpeting in the bedrooms adds warmth & coziness. The vaulted great room w/a fireplace provides the perfect setting for family gatherings or entertaining guests. The spacious primary suite is a peaceful retreat, highlighted by a bright bay window, a custom walk-in closet & a luxurious en suite bath featuring dual vanities, tiled flooring, a soaking tub, separate shower & private water closet. The kitchen is a showstopper with quartz countertops, 42" custom soft-close cabinetry, a stylish backsplash, a large center island w/added storage, pull-out drawers & stainless steel appliances. A main floor laundry rm with a utility sink & built-in cabinets adds everyday convenience & connects to the 3-car garage with a 2-foot extension. Curb appeal shines with a brick exterior, covered front porch & professional landscaping. The walk-out lower level is ready for your finishing touches, already equipped with egress windows, rough-in plumbing & access to a patio overlooking trees & common ground. Located in a sought-after community with amenities including a sports court, pickleball court, pavilion with picnic tables, BBQ pits, and fire pit, this home offers a perfect blend of modern upgrades, inviting spaces, and vibrant community living.
Additional Information:
Elementary School:
Journey Elem.
Jr. High School:
North Point Middle
Sr. High School:
North Point
Association Fee:
650
Architecture:
Traditional, Ranch
Construction:
Brick Veneer, Vinyl Siding
Garage Spaces:
3
Parking Description:
Attached, Garage, Oversized
Basement Description:
Full, Roughed-In Bath, Sump Pump, Unfinished, Walk-Out Access
Number of Fireplaces:
1
Fireplace Type:
Great Room
Fireplace Location:
Great Room
Lot Dimensions:
see tax records
Special Areas:
Entry Foyer, Great Room, Main Floor Laundry
Cooling:
Ceiling Fan(s), Central Air, Electric
Heating:
Forced Air, Natural Gas
Heat Source:
Gas
Kitchen:
Breakfast Bar, Breakfast Room, Center Island, Custom Cabinetry, Pantry, Solid Surface Counter
Interior Decor:
Open Floorplan, Vaulted Ceiling(s), Walk-In Closet(s), Breakfast Bar, Breakfast Room, Kitchen Island, Custom Cabinetry, Pantry, Solid Surface Countertop(s), Double Vanity, Tub, Entrance Foyer, Kitchen/Dining Room Combo
Taxes Paid:
$5,289.00
Selling Terms:
Cash Only, Conventional, FHA, VA










































 Please wait while document is loading...
Please wait while document is loading...