
4057 Cleveland Avenue, St. Louis City, 63110
$369,900
4 Beds
3 Baths
2,596 SqFt
Property Details:
List Price:
$369,900
Status:
Active
Days on Market:
MLS#:
25020694
Bedrooms:
4
Full baths:
2
Half-baths:
1
Living Sq. Ft:
2,596
Lot Size:
3,097
Price Per Sq. Ft. :
$154
Sq. Ft. Above:
2,596
Acres:
0.0711
Subdivision:
Tyler Place Add
Municipality:
St. Louis City
School District:
St. Louis City
County:
St Louis City
Property Type:
Residential
Style Description:
Townhouse
CDOM:
Buyer's Agent Commission
Buyers Agent: 0.00%
Property Description:
Beautiful 3+ bed, 2.5 bath home in highly desirable Shaw – steps from TG Park, MoBot & cafes. Main flr blends modern open concept w/traditional formal spaces – best of both worlds! Fresh paint & lighting+ wood flrs throughout, incl. nice inlaid entry. Formal LR & DR separated by pocket door. Spacious fam rm, brkfst rm & kitchen flow together – perfect for gatherings or cozy nights in. Kitchen boasts granite counters, white cabinets w/under-lighting, brkfst bar, newer induction stove (2023), DW & fridge (2024). Convenient powder rm completes level. Upstairs: more wood floors. Lovely primary suite w/walk-in closet + full bath, add’l bedrms, full bath & a cozy nook--currently used as music rm, perfect for reading/hobbies or /dressing room/closet. The fenced backyard has nice deck, patio & native landscaping + 2-car parking pad. Sewer lateral replaced (2020), new electrical panel (2025).
Additional Information:
Elementary School:
Mann Elem.
Jr. High School:
Long Middle Community Ed. Center
Sr. High School:
Roosevelt High
Architecture:
Historic
Construction:
Brick
Garage Spaces:
0
Parking Description:
No Driveway, Alley Access, Off Street
Basement Description:
Full, Unfinished, Walk-Out Access
Number of Fireplaces:
0
Lot Dimensions:
25 x 124
Special Areas:
Entry Foyer, Family Room, Living Room
Cooling:
Ceiling Fan(s), Central Air, Electric
Heating:
Forced Air, Natural Gas
Heat Source:
Gas
Kitchen:
Breakfast Bar
Interior Decor:
Separate Dining, Open Floorplan, Walk-In Closet(s), Breakfast Bar, Entrance Foyer
Taxes Paid:
$5,122.00
Selling Terms:
Cash Only, Conventional, FHA, VA


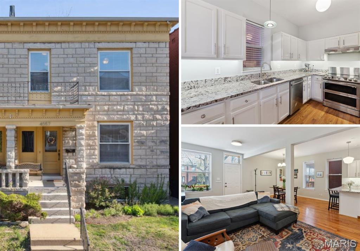
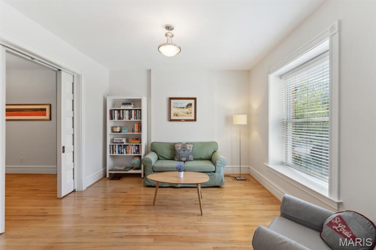
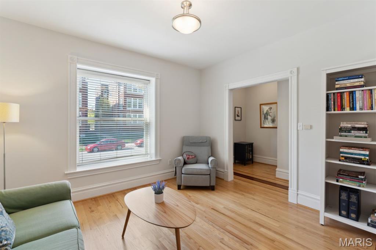
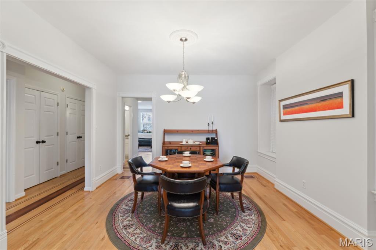
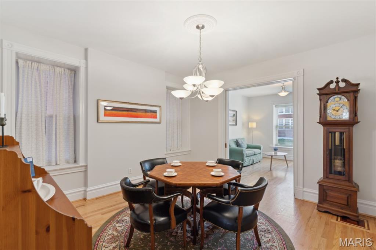
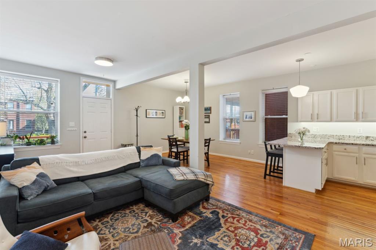
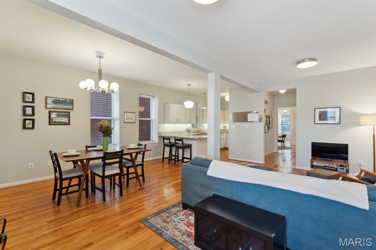
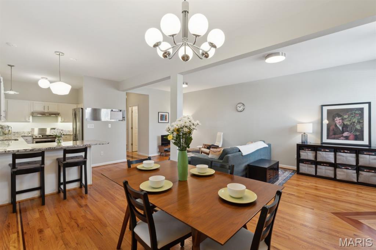
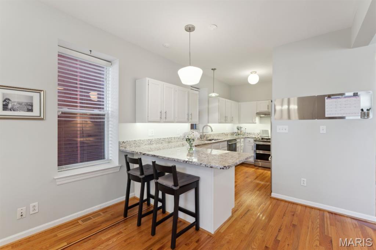
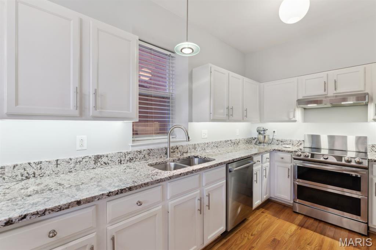
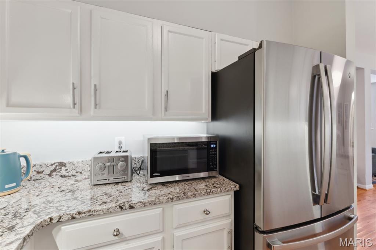
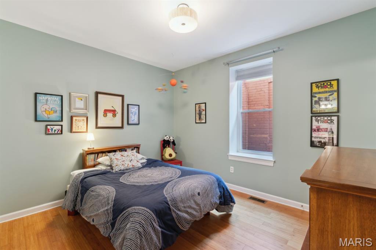
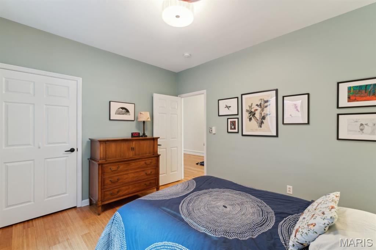
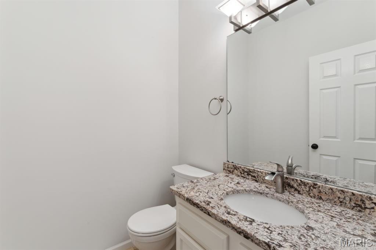
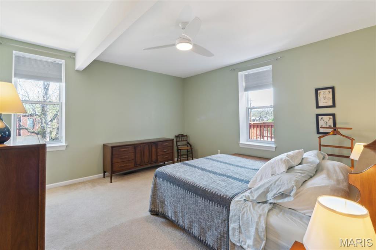
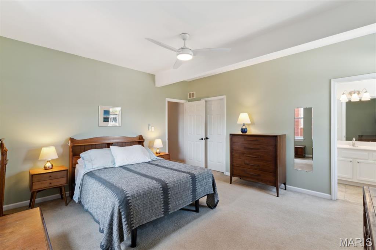
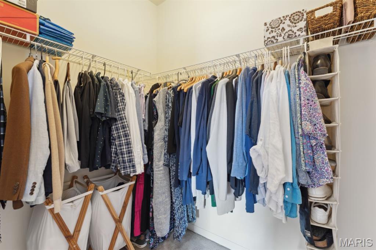
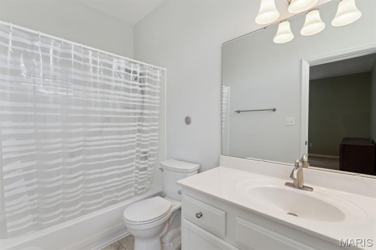
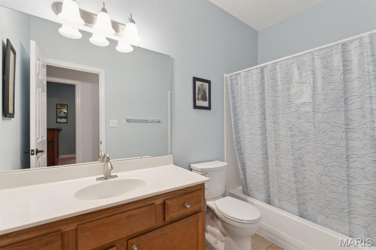
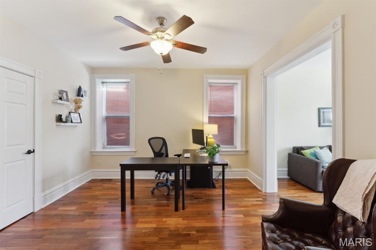
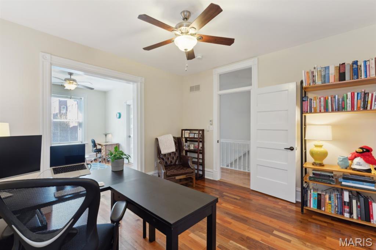
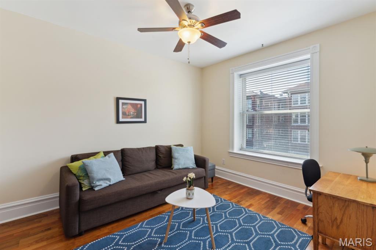
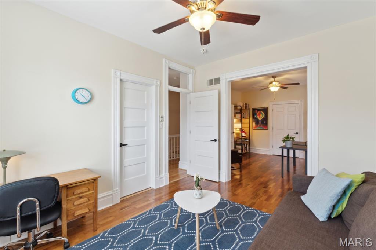
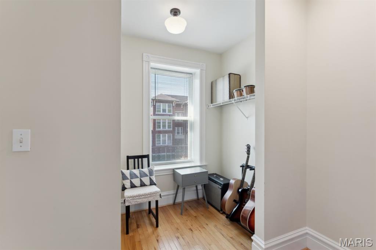
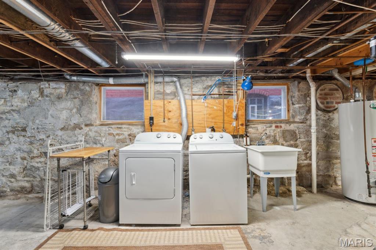
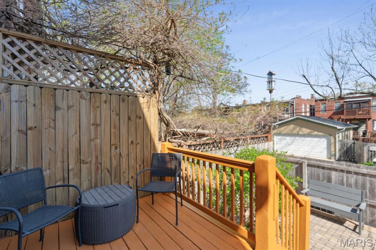
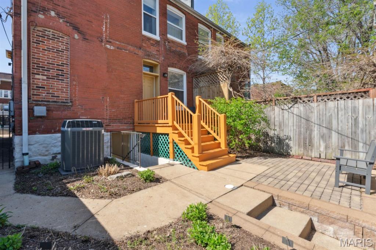
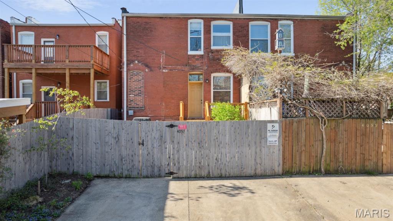
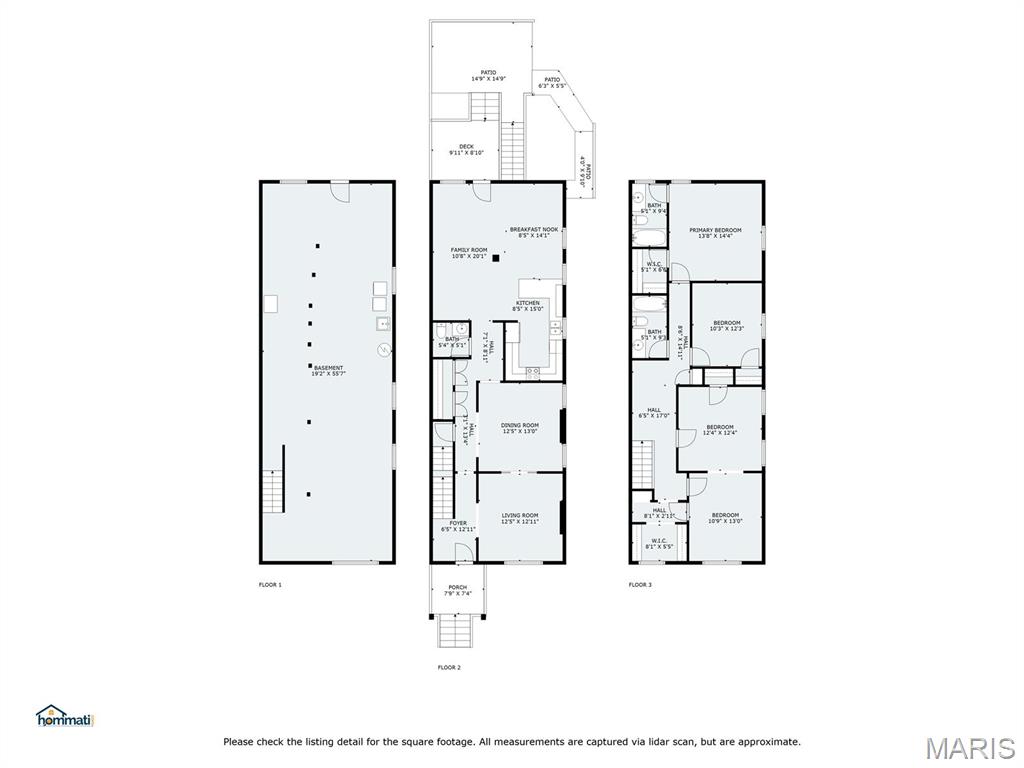
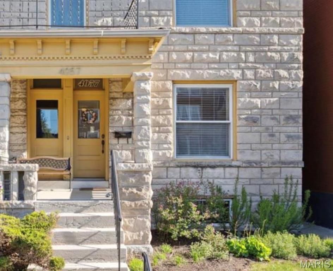
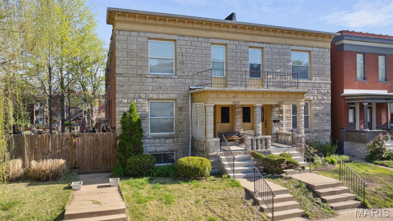
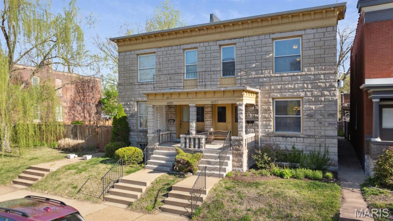
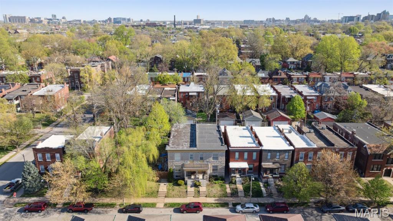
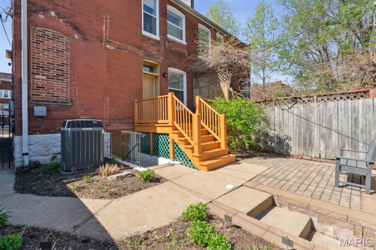
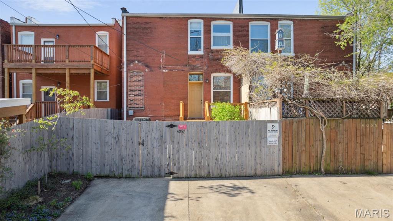
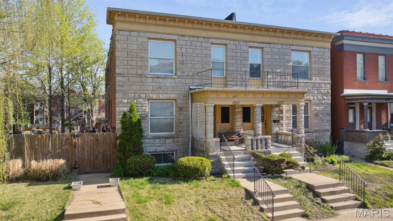
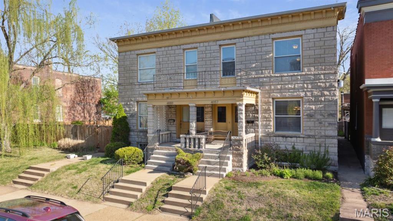
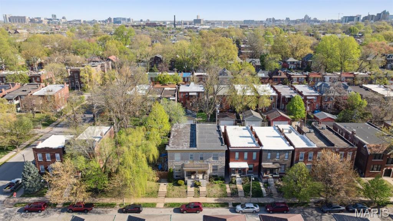
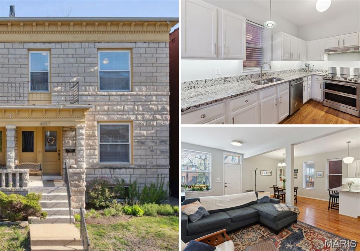






 Please wait while document is loading...
Please wait while document is loading...