
2835 Shenandoah Avenue, St Louis City, 63104
$499,900
5 Beds
4 Baths
3,224 SqFt
Property Details:
List Price:
$499,900
Status:
Active
Days on Market:
MLS#:
25021421
Bedrooms:
5
Full baths:
3
Half-baths:
1
Living Sq. Ft:
3,224
Lot Size:
3,450
Price Per Sq. Ft. :
$167
Sq. Ft. Above:
3,224
Acres:
0.0792
Subdivision:
Third City
Municipality:
St Louis City
School District:
St. Louis City
County:
St Louis City
Property Type:
Residential
Style Description:
Other
CDOM:
Buyer's Agent Commission
Buyers Agent: 0.00%
Property Description:
Updated Historic Fox Park 2.5 Story with expansive open floor plan & lots of old world charm mixed with contemporary design features!. This house features 5 bedroom and 4 baths! Lot of big ticket updates in the last few years like newer plumbing, electrical, zoned HVAC, water main from street to house & roof. Soaring tall ceilings & windows. Large eat-in kitchen with 42" Espresso Maple cabinets with granite tops & stainless steel appliances. Coffee Bar / Butler pantry attached kitchen. Convenient main level laundry w/washer/dryer & ample storage. Beautiful hand scraped birch wood flooring throughout main level. Home features a master bedroom suite with large walk in closet, luxury tiled bathroom & private balcony. Property features upgraded designer light fixtures and plantation blinds. Unique 2 car garage. Outdoor entertaining areas include a back deck, side deck and side yard garden area. Centrally located to major transport and shopping. $10k carpet & paint allowance. This home qualifies for a $5k Chase homebuyer grant for eligible buyers who finance through Chase home loans.
Additional Information:
Elementary School:
Shenandoah Elem.
Jr. High School:
Fanning Middle Community Ed.
Sr. High School:
Roosevelt High
Architecture:
Historic, Other
Garage Spaces:
2
Parking Description:
Alley Access, Detached, Garage, Garage Door Opener
Basement Description:
Full, Concrete, Unfinished, Walk-Up Access
Number of Fireplaces:
2
Fireplace Type:
Decorative, Bedroom, Family Room
Fireplace Location:
Bedroom, Family Room
Lot Dimensions:
IRR
Cooling:
Central Air, Electric
Heating:
Forced Air, Natural Gas
Heat Source:
Gas
Kitchen:
Breakfast Bar, Butler Pantry, Custom Cabinetry, Eat-In Kitchen, Granite Countertops, Solid Surface Counter
Interior Decor:
Historic Millwork, Open Floorplan, High Ceilings, Breakfast Bar, Butler Pantry, Custom Cabinetry, Eat-in Kitchen, Granite Counters, Solid Surface Countertop(s), Tub
Taxes Paid:
$5,181.00
Selling Terms:
Cash Only, Conventional, FHA, VA


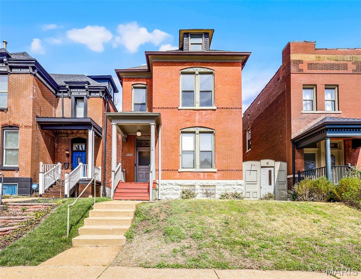
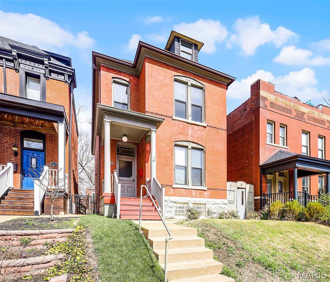
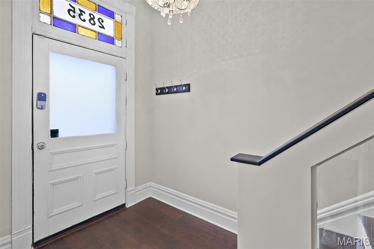
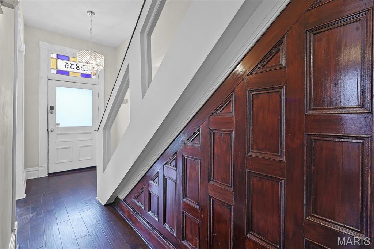
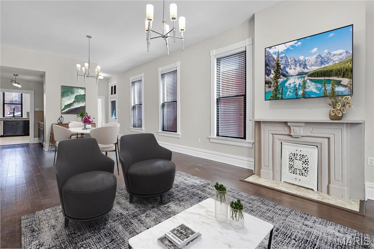
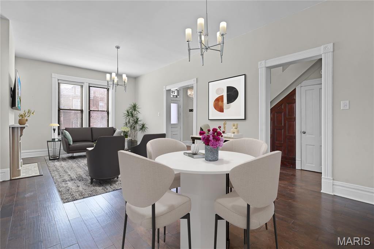
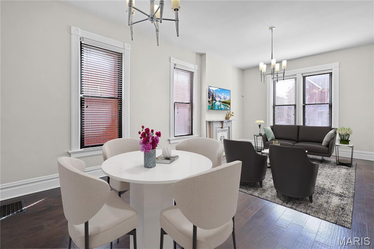
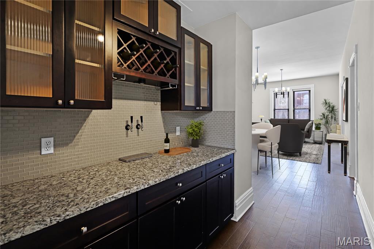
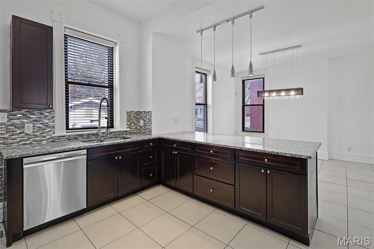
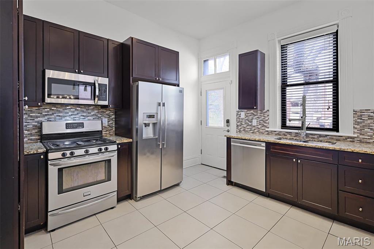
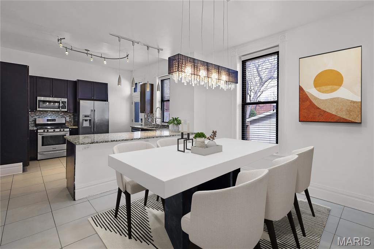
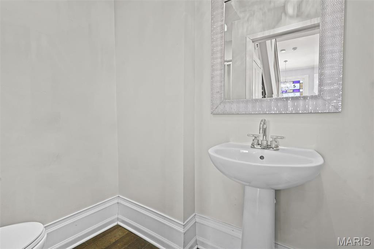
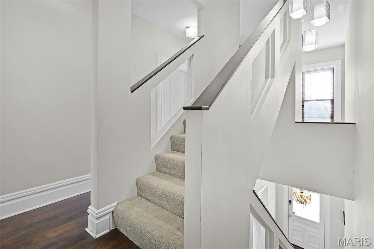
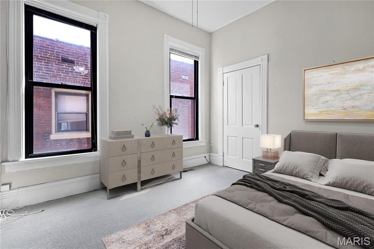
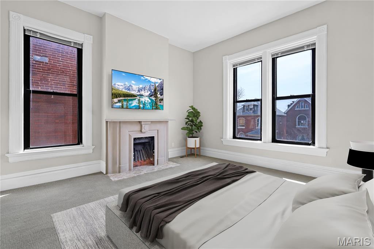
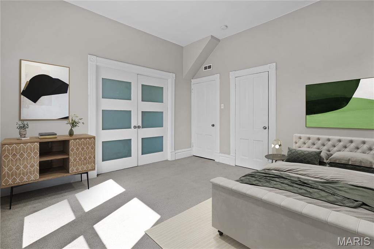
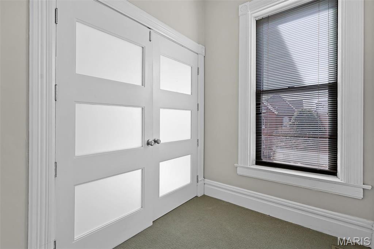
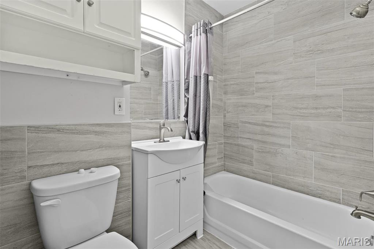
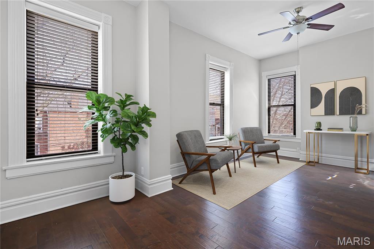
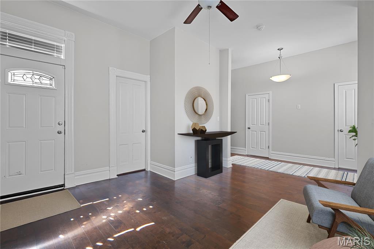
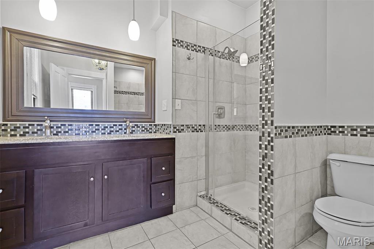
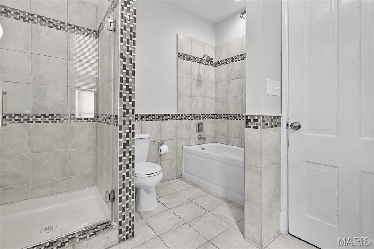
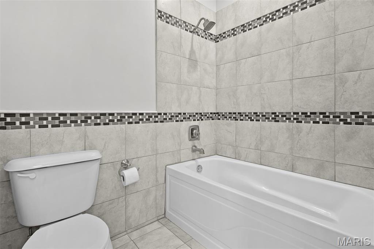
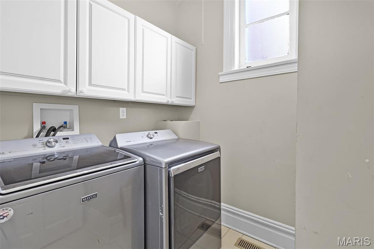
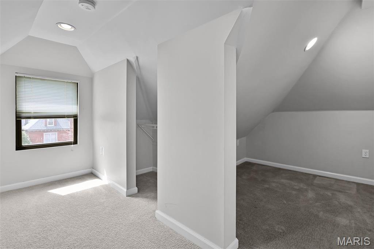
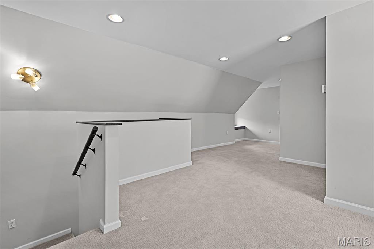
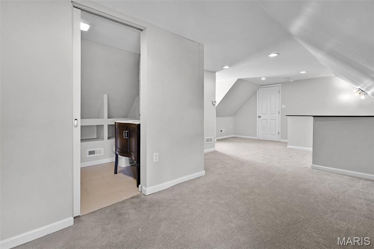
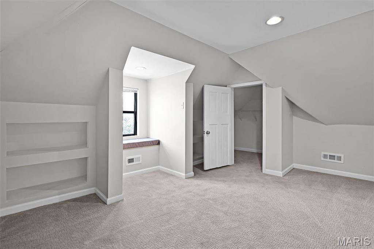
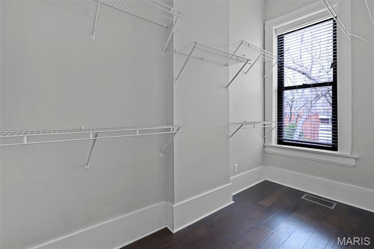
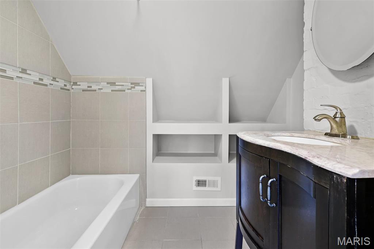
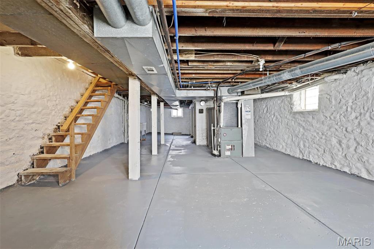
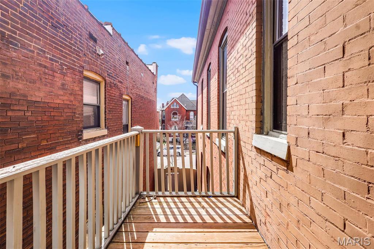
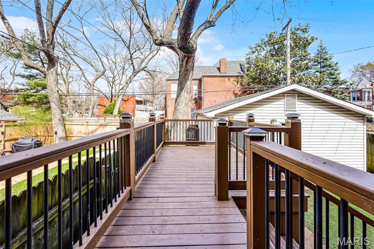
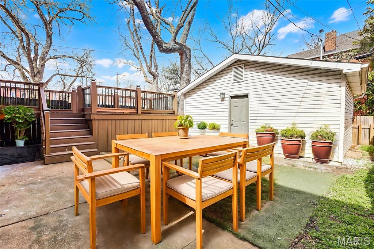
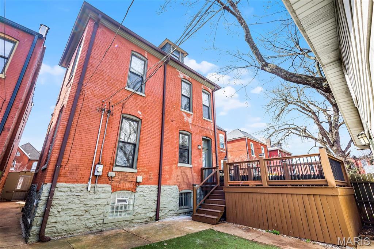
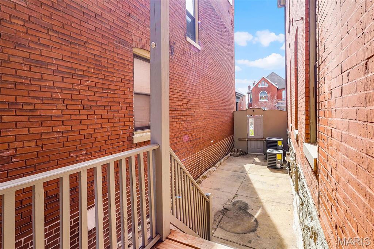
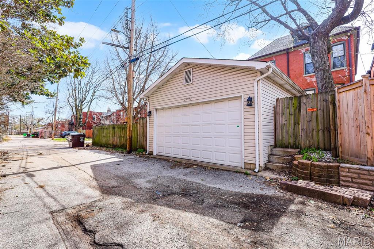






 Please wait while document is loading...
Please wait while document is loading...