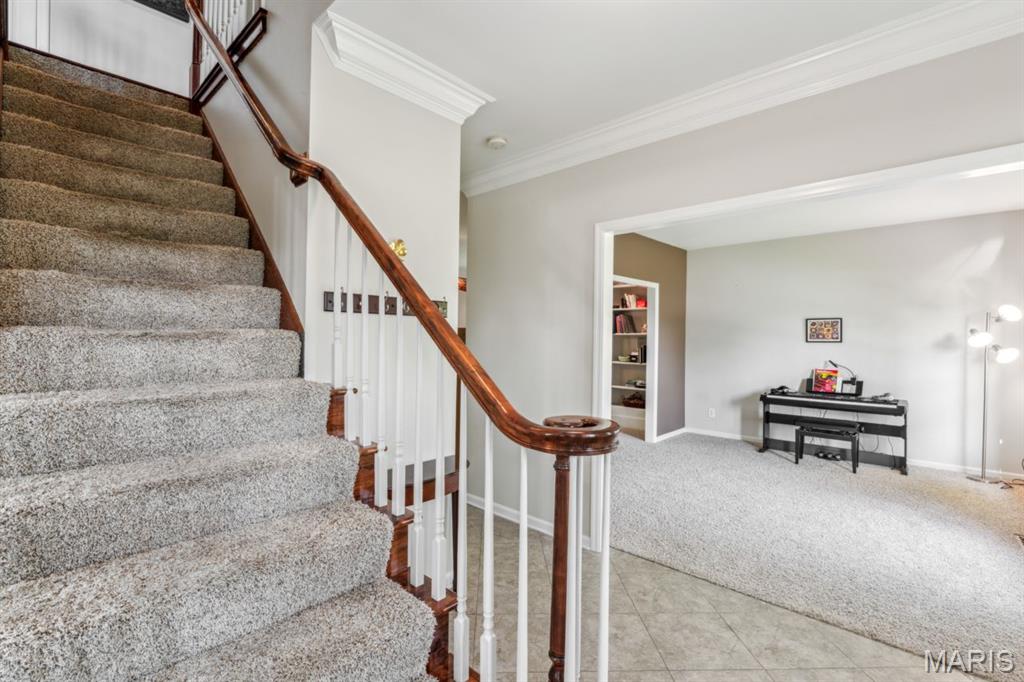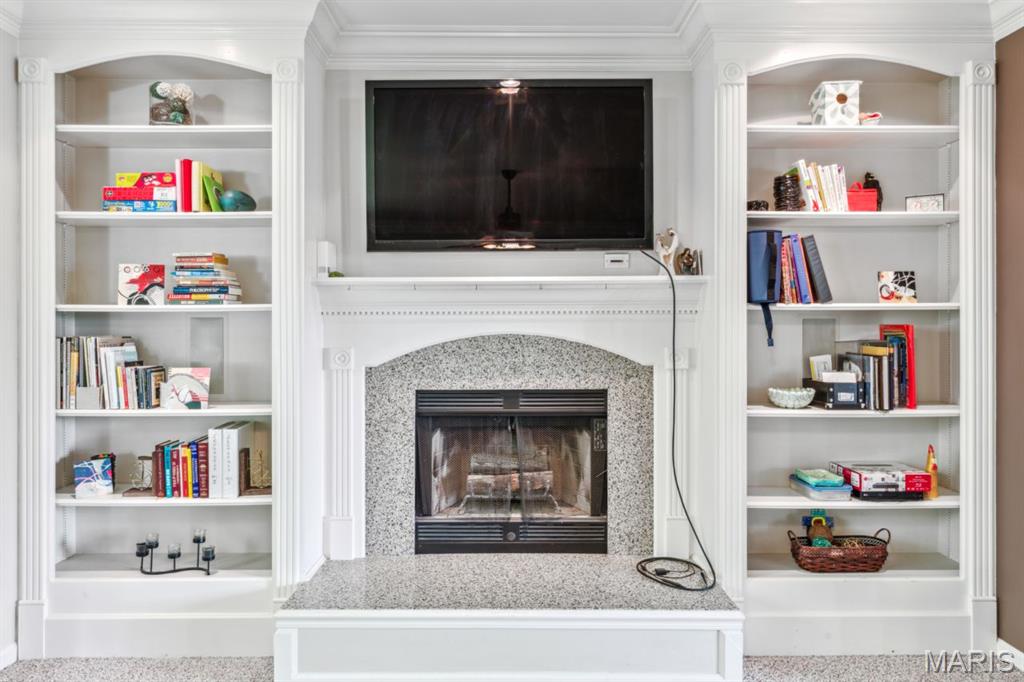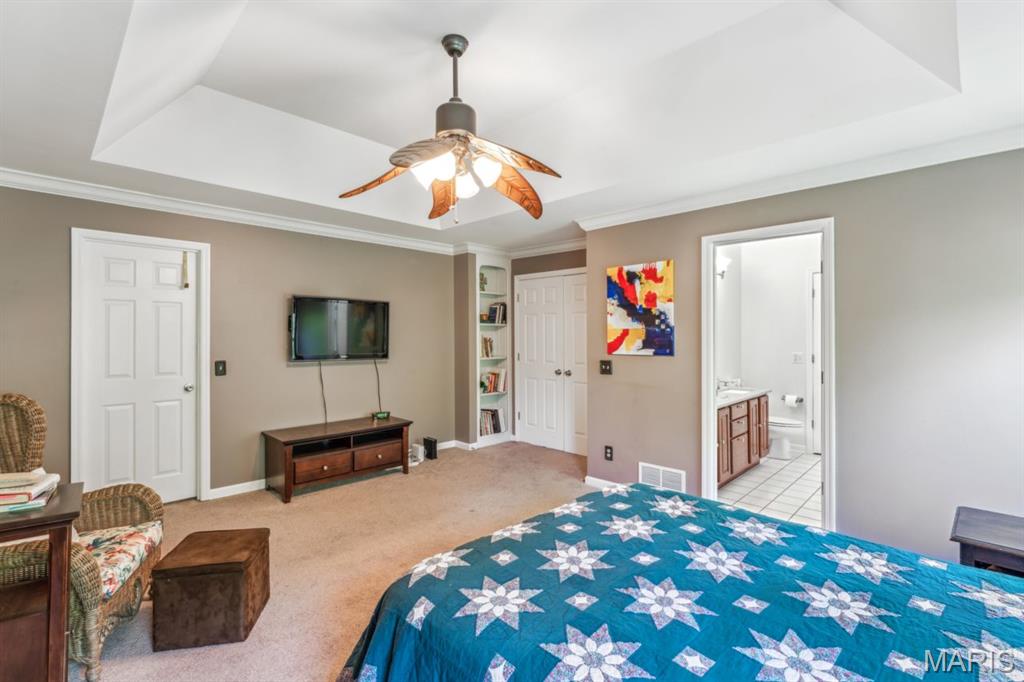
3337 Cottonwood Drive, Unincorporated, 63301
$399,900
4 Beds
3 Baths
2,418 SqFt
Property Details:
List Price:
$399,900
Status:
Active
Days on Market:
MLS#:
25021703
Bedrooms:
4
Full baths:
2
Half-baths:
1
Living Sq. Ft:
2,418
Lot Size:
7,153
Price Per Sq. Ft. :
$0
Sq. Ft. Above:
2,418
Acres:
0.1642
Subdivision:
Mamelles Hills #5
Municipality:
Unincorporated
School District:
Orchard Farm R-V
County:
St Charles
Property Type:
Residential
Style Description:
Other
CDOM:
Buyer's Agent Commission
Buyers Agent: 0.00%
Property Description:
Est. 1997 in St. Charles. This stately 4 bed, 2.5 bath, 2-story home on a corner lot offers nearly 2,400 sq ft of flexible living space & thoughtful updates. Brick front elevation, side-entry 2-car insulated garage, & covered porch provide great curb appeal. Inside, you’ll find a welcoming tiled foyer, 9 ft ceilings & crown molding in the formal living & dining rooms. A spacious family room has bay window that brings an abundance of natural light. Built-in shelves surround fireplace (non-functioning). The eat-in kitchen features vinyl plank flooring, 42” cabinets w/crown molding, a center island cart (stays), stainless steel appliances (fridge stays), desk/planning station, & a breakfast bar. There’s also a pantry & coveted mudroom/laundry off the garage (washer/dryer do not stay; gas & electric hookups available). Half bath completes level. Upstairs is your primary suite oasis. Fits California king & has crown molding, built-in bookshelves, walk-in closet, & vaulted ensuite w/jetted tub, separate shower, & dual vanities. One secondary bedroom has walk-in closet w/custom built-ins; another has charming window seat; third is used as office. Another full bath completes level. Basement has many options w/8 ft pour - 200 amp panel, copper wiring, PVC stack, vinyl plank flooring, rough-in for full bath, 2023 furnace, 2019 water heater & 2015 AC. Outside, enjoy a shaded patio & large yard. Walk to Fox Hill Park w/open native landscape, a loop trail around two interconnected lakes.
Additional Information:
Elementary School:
Discovery Elem.
Jr. High School:
Orchard Farm Middle
Sr. High School:
Orchard Farm Sr. High
Architecture:
Other
Garage Spaces:
2
Parking Description:
Attached, Garage, Off Street
Basement Description:
8 ft + Pour, Full, Roughed-In Bath, Unfinished
Number of Fireplaces:
1
Fireplace Type:
Decorative, Family Room
Fireplace Location:
Family Room
Lot Dimensions:
93x24x48x110x65
Special Areas:
Entry Foyer, Living Room, Main Floor Laundry, Mud Room
Cooling:
Ceiling Fan(s), Central Air, Electric
Heating:
Forced Air, Natural Gas
Heat Source:
Gas
Kitchen:
Breakfast Room, Custom Cabinetry, Eat-In Kitchen, Pantry, Solid Surface Counter
Interior Decor:
Bookcases, Center Hall Floorplan, Walk-In Closet(s), Breakfast Room, Custom Cabinetry, Eat-in Kitchen, Pantry, Solid Surface Countertop(s), Double Vanity, Separate Shower, Entrance Foyer
Taxes Paid:
$3,963.00
Selling Terms:
Cash Only, Conventional, FHA, VA
















































 Please wait while document is loading...
Please wait while document is loading...